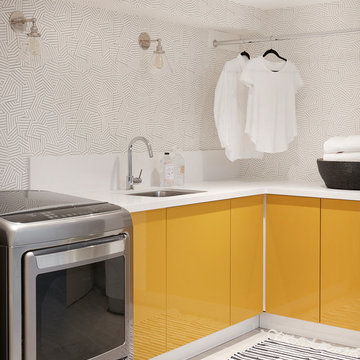Idées déco de buanderies avec des portes de placard jaunes et des machines côte à côte
Trier par :
Budget
Trier par:Populaires du jour
1 - 20 sur 79 photos

Réalisation d'une buanderie parallèle champêtre dédiée et de taille moyenne avec un placard à porte shaker, des portes de placard jaunes, un plan de travail en quartz modifié, une crédence beige, une crédence en lambris de bois, un mur beige, un sol en carrelage de céramique, des machines côte à côte, un sol blanc, plan de travail noir et du papier peint.
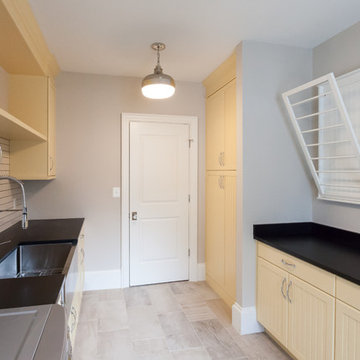
Idées déco pour une buanderie parallèle campagne dédiée avec un évier de ferme, un placard à porte affleurante, des portes de placard jaunes, un mur beige, des machines côte à côte, un sol beige et plan de travail noir.
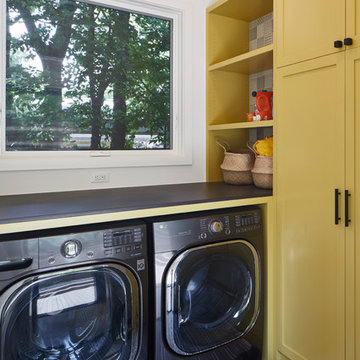
Photographer: Andrea Calo
Réalisation d'une buanderie tradition en L de taille moyenne et dédiée avec un placard à porte shaker, des portes de placard jaunes, un mur blanc, des machines côte à côte et un plan de travail gris.
Réalisation d'une buanderie tradition en L de taille moyenne et dédiée avec un placard à porte shaker, des portes de placard jaunes, un mur blanc, des machines côte à côte et un plan de travail gris.
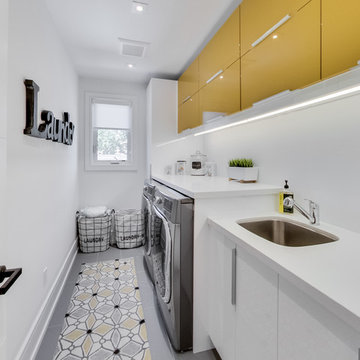
Aménagement d'une buanderie linéaire contemporaine avec un évier encastré, un placard à porte plane, des portes de placard jaunes, un mur blanc, des machines côte à côte et un plan de travail blanc.
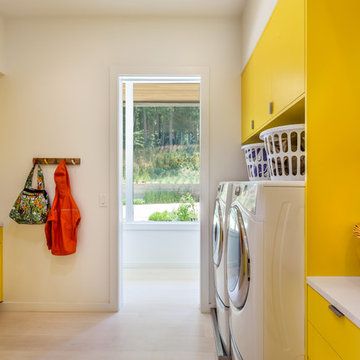
Photography by Rebecca Lehde
Idée de décoration pour une buanderie parallèle design dédiée avec un placard à porte plane, des portes de placard jaunes, un plan de travail en quartz modifié, un mur blanc, des machines côte à côte et parquet clair.
Idée de décoration pour une buanderie parallèle design dédiée avec un placard à porte plane, des portes de placard jaunes, un plan de travail en quartz modifié, un mur blanc, des machines côte à côte et parquet clair.

Pine Valley is not your ordinary lake cabin. This craftsman-inspired design offers everything you love about summer vacation within the comfort of a beautiful year-round home. Metal roofing and custom wood trim accent the shake and stone exterior, while a cupola and flower boxes add quaintness to sophistication.
The main level offers an open floor plan, with multiple porches and sitting areas overlooking the water. The master suite is located on the upper level, along with two additional guest rooms. A custom-designed craft room sits just a few steps down from the upstairs study.
Billiards, a bar and kitchenette, a sitting room and game table combine to make the walkout lower level all about entertainment. In keeping with the rest of the home, this floor opens to lake views and outdoor living areas.

Idées déco pour une buanderie parallèle dédiée avec un placard avec porte à panneau encastré, des portes de placard jaunes, un plan de travail en quartz modifié, un mur multicolore, un sol en carrelage de céramique, des machines côte à côte, un sol noir, plan de travail noir et du papier peint.

Our Oakland studio used an interplay of printed wallpaper, metal accents, and sleek furniture to give this home a new, chic look:
---
Designed by Oakland interior design studio Joy Street Design. Serving Alameda, Berkeley, Orinda, Walnut Creek, Piedmont, and San Francisco.
For more about Joy Street Design, click here:
https://www.joystreetdesign.com/
To learn more about this project, click here:
https://www.joystreetdesign.com/portfolio/oakland-home-facelift
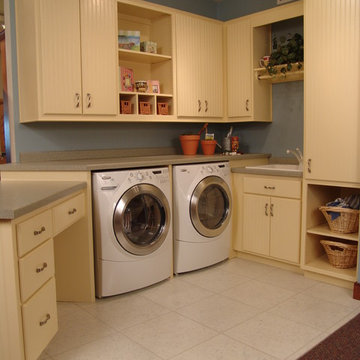
custom yellow paint, grooved MDF doors, laminate countertops
Cette image montre une buanderie rustique en L multi-usage et de taille moyenne avec un évier posé, un placard à porte plane, des portes de placard jaunes, un plan de travail en stratifié et des machines côte à côte.
Cette image montre une buanderie rustique en L multi-usage et de taille moyenne avec un évier posé, un placard à porte plane, des portes de placard jaunes, un plan de travail en stratifié et des machines côte à côte.
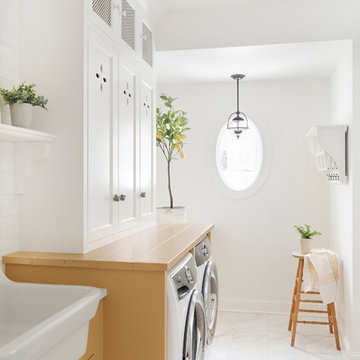
Réalisation d'une buanderie linéaire champêtre multi-usage et de taille moyenne avec un évier posé, un placard à porte affleurante, des portes de placard jaunes, des machines côte à côte, un sol blanc et un plan de travail jaune.

This portion of the remodel was designed by removing updating the laundry closet, installing IKEA cabinets with custom IKEA fronts by Dendra Doors, maple butcher block countertop, front load washer and dryer, and painting the existing closet doors to freshen up the look of the space.

Maryland Photography, Inc.
Cette image montre une grande buanderie linéaire rustique dédiée avec un évier de ferme, un plan de travail en granite, un mur vert, un sol en carrelage de céramique, des machines côte à côte, des portes de placard jaunes, un plan de travail gris et un placard à porte affleurante.
Cette image montre une grande buanderie linéaire rustique dédiée avec un évier de ferme, un plan de travail en granite, un mur vert, un sol en carrelage de céramique, des machines côte à côte, des portes de placard jaunes, un plan de travail gris et un placard à porte affleurante.

Robert Reck
Cette photo montre une grande buanderie chic dédiée avec un placard à porte shaker, des portes de placard jaunes, un plan de travail en granite, un mur jaune, un sol en carrelage de céramique, des machines côte à côte et un évier de ferme.
Cette photo montre une grande buanderie chic dédiée avec un placard à porte shaker, des portes de placard jaunes, un plan de travail en granite, un mur jaune, un sol en carrelage de céramique, des machines côte à côte et un évier de ferme.

Happy color for a laundry room!
Cette photo montre une buanderie rétro multi-usage et de taille moyenne avec un évier 1 bac, un placard à porte plane, des portes de placard jaunes, un plan de travail en stratifié, un mur bleu, sol en stratifié, des machines côte à côte, un sol marron, un plan de travail jaune et du papier peint.
Cette photo montre une buanderie rétro multi-usage et de taille moyenne avec un évier 1 bac, un placard à porte plane, des portes de placard jaunes, un plan de travail en stratifié, un mur bleu, sol en stratifié, des machines côte à côte, un sol marron, un plan de travail jaune et du papier peint.
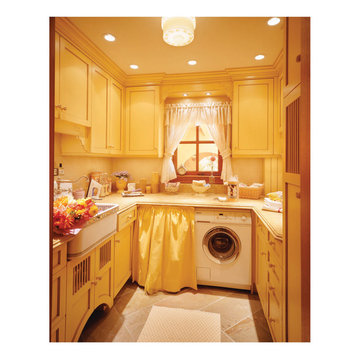
Winner: First Place California Home & Design Achievement Awards, Specialty Space.
Laundry Room that doubles as Butlers Pantry when entertaining,
Photo by Matthew Millman
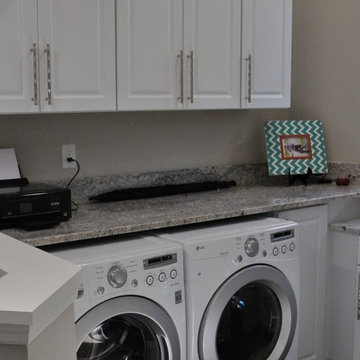
Exemple d'une petite buanderie linéaire chic avec un placard, un placard avec porte à panneau surélevé, des portes de placard jaunes, un plan de travail en granite, un mur gris, un sol en bois brun, des machines côte à côte, un sol marron et un plan de travail gris.
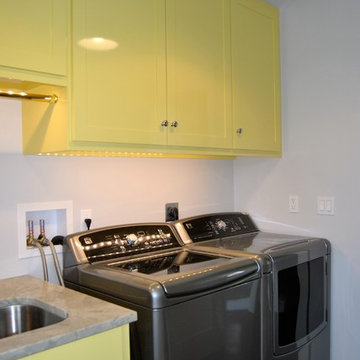
Designed by Joan Davis, Interior Designer, Manchester, By The Sea, MA
Cette image montre une petite buanderie linéaire traditionnelle dédiée avec un évier encastré, un placard à porte plane, des portes de placard jaunes, un plan de travail en granite, un mur blanc et des machines côte à côte.
Cette image montre une petite buanderie linéaire traditionnelle dédiée avec un évier encastré, un placard à porte plane, des portes de placard jaunes, un plan de travail en granite, un mur blanc et des machines côte à côte.

ATIID collaborated with these homeowners to curate new furnishings throughout the home while their down-to-the studs, raise-the-roof renovation, designed by Chambers Design, was underway. Pattern and color were everything to the owners, and classic “Americana” colors with a modern twist appear in the formal dining room, great room with gorgeous new screen porch, and the primary bedroom. Custom bedding that marries not-so-traditional checks and florals invites guests into each sumptuously layered bed. Vintage and contemporary area rugs in wool and jute provide color and warmth, grounding each space. Bold wallpapers were introduced in the powder and guest bathrooms, and custom draperies layered with natural fiber roman shades ala Cindy’s Window Fashions inspire the palettes and draw the eye out to the natural beauty beyond. Luxury abounds in each bathroom with gleaming chrome fixtures and classic finishes. A magnetic shade of blue paint envelops the gourmet kitchen and a buttery yellow creates a happy basement laundry room. No detail was overlooked in this stately home - down to the mudroom’s delightful dutch door and hard-wearing brick floor.
Photography by Meagan Larsen Photography
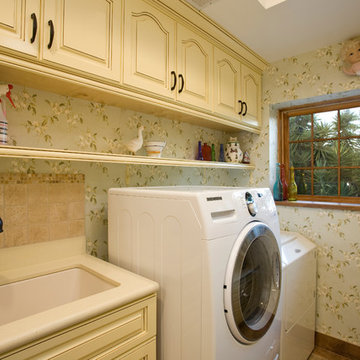
Preview First Photography
Exemple d'une buanderie parallèle chic dédiée et de taille moyenne avec un évier encastré, un placard avec porte à panneau surélevé, des portes de placard jaunes, un plan de travail en surface solide, un mur vert, un sol en carrelage de porcelaine et des machines côte à côte.
Exemple d'une buanderie parallèle chic dédiée et de taille moyenne avec un évier encastré, un placard avec porte à panneau surélevé, des portes de placard jaunes, un plan de travail en surface solide, un mur vert, un sol en carrelage de porcelaine et des machines côte à côte.
Idées déco de buanderies avec des portes de placard jaunes et des machines côte à côte
1
