Buanderie
Trier par :
Budget
Trier par:Populaires du jour
1 - 20 sur 440 photos

Dave Adams Photography
Exemple d'une très grande buanderie chic en L dédiée avec des portes de placard blanches, un évier encastré, un placard à porte shaker, un plan de travail en quartz modifié, un mur blanc, un sol en marbre, des machines côte à côte et un sol gris.
Exemple d'une très grande buanderie chic en L dédiée avec des portes de placard blanches, un évier encastré, un placard à porte shaker, un plan de travail en quartz modifié, un mur blanc, un sol en marbre, des machines côte à côte et un sol gris.

This little laundry room uses hidden tricks to modernize and maximize limited space. Opposite the washing machine and dryer, custom cabinetry was added on both sides of an ironing board cupboard. Another thoughtful addition is a space for a hook to help lift clothes to the hanging rack.
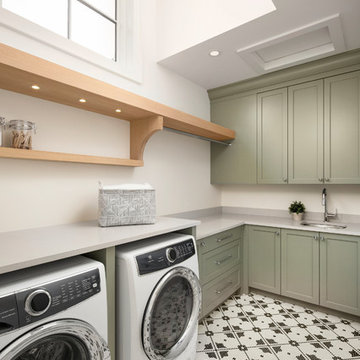
Exemple d'une buanderie chic en L dédiée avec un évier encastré, un placard avec porte à panneau encastré, des portes de placards vertess, un plan de travail en quartz modifié, un mur blanc, un sol en marbre, des machines côte à côte, un sol blanc et un plan de travail gris.

Whonsetler Photography
Idée de décoration pour une buanderie parallèle tradition dédiée et de taille moyenne avec un évier posé, un placard à porte shaker, des portes de placards vertess, un plan de travail en bois, un mur vert, un sol en marbre, des machines côte à côte et un sol blanc.
Idée de décoration pour une buanderie parallèle tradition dédiée et de taille moyenne avec un évier posé, un placard à porte shaker, des portes de placards vertess, un plan de travail en bois, un mur vert, un sol en marbre, des machines côte à côte et un sol blanc.

http://genevacabinet.com, GENEVA CABINET COMPANY, LLC , Lake Geneva, WI., Lake house with open kitchen,Shiloh cabinetry pained finish in Repose Grey, Essex door style with beaded inset, corner cabinet, decorative pulls, appliance panels, Definite Quartz Viareggio countertops

Contemporary Style
Architectural Photography - Ron Rosenzweig
Réalisation d'une grande buanderie linéaire design avec un évier encastré, un placard avec porte à panneau encastré, des portes de placard noires, plan de travail en marbre, un mur beige, un sol en marbre et des machines côte à côte.
Réalisation d'une grande buanderie linéaire design avec un évier encastré, un placard avec porte à panneau encastré, des portes de placard noires, plan de travail en marbre, un mur beige, un sol en marbre et des machines côte à côte.

Critical to the organization of any home, a spacious mudroom and laundry overlooking the pool deck. Tom Grimes Photography
Cette image montre une grande buanderie linéaire traditionnelle multi-usage avec un évier encastré, un placard à porte plane, des portes de placard blanches, un mur blanc, des machines côte à côte, un plan de travail en quartz modifié, un sol en marbre et un sol blanc.
Cette image montre une grande buanderie linéaire traditionnelle multi-usage avec un évier encastré, un placard à porte plane, des portes de placard blanches, un mur blanc, des machines côte à côte, un plan de travail en quartz modifié, un sol en marbre et un sol blanc.

This hardworking mudroom-laundry space creates a clear transition from the garage and side entrances into the home. The large gray cabinet has plenty of room for coats. To the left, there are cubbies for sports equipment and toys. Straight ahead, there's a foyer with darker marble tile and a bench. It opens to a small covered porch and the rear yard. Unseen in the photo, there's also a powder room to the left.
Photography (c) Jeffrey Totaro, 2021
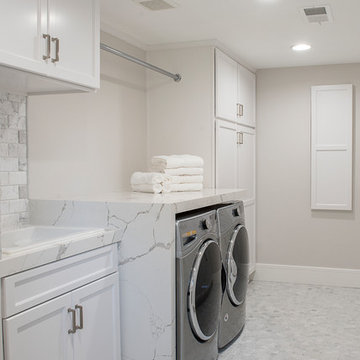
Design by 27 Diamonds Interior Design
www.27diamonds.com
Inspiration pour une buanderie design dédiée et de taille moyenne avec un placard à porte shaker, des portes de placard blanches, un plan de travail en quartz modifié, des machines côte à côte, un plan de travail blanc, un sol en marbre et un sol gris.
Inspiration pour une buanderie design dédiée et de taille moyenne avec un placard à porte shaker, des portes de placard blanches, un plan de travail en quartz modifié, des machines côte à côte, un plan de travail blanc, un sol en marbre et un sol gris.

Réalisation d'une petite buanderie tradition avec un évier encastré, un placard avec porte à panneau encastré, des portes de placard bleues, un plan de travail en quartz modifié, une crédence multicolore, une crédence en mosaïque, un mur gris, un sol en marbre, des machines côte à côte, un sol multicolore et un plan de travail blanc.
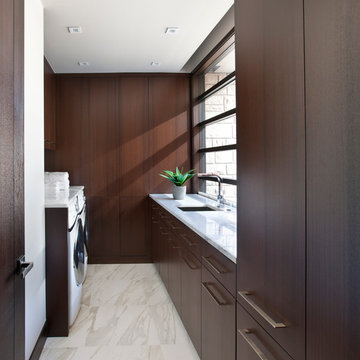
Floor to ceiling cabinetry conceals all laundry room necessities along with shelving space for extra towels, hanging rods for drying clothes, a custom made ironing board slot, pantry space for the mop and vacuum, and more storage for other cleaning supplies. Everything is beautifully concealed behind these custom made ribbon sapele doors.
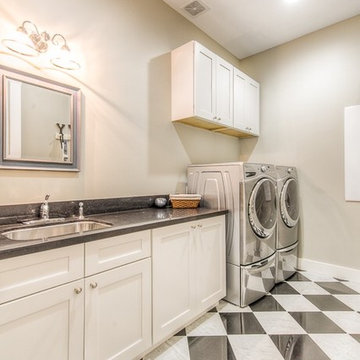
Inspiration pour une buanderie linéaire craftsman dédiée et de taille moyenne avec un évier posé, un placard à porte shaker, des portes de placard blanches, un plan de travail en quartz, un mur gris, un sol en marbre et des machines côte à côte.
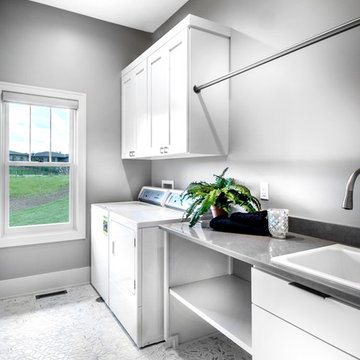
Jackson Studios
Réalisation d'une grande buanderie tradition multi-usage avec un évier posé, un placard à porte shaker, des portes de placard blanches, un mur gris, un sol en marbre, des machines côte à côte, un sol blanc et un plan de travail gris.
Réalisation d'une grande buanderie tradition multi-usage avec un évier posé, un placard à porte shaker, des portes de placard blanches, un mur gris, un sol en marbre, des machines côte à côte, un sol blanc et un plan de travail gris.
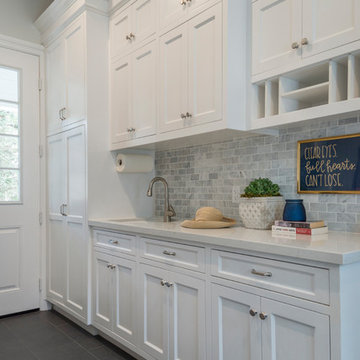
Laundry rooms are becoming more and more popular, so when renovating this client's home we wanted to provide the ultimate space with plenty of room, light, storage, and personal touches!
We started by installing lots of cabinets and counter space. The cabinets have both pull-out drawers, closed cabinets, and open shelving - this was to give clients various options on how to organize their supplies.
We added a few personal touches through the decor, window treatments, and storage baskets.
Project designed by Courtney Thomas Design in La Cañada. Serving Pasadena, Glendale, Monrovia, San Marino, Sierra Madre, South Pasadena, and Altadena.
For more about Courtney Thomas Design, click here: https://www.courtneythomasdesign.com/
To learn more about this project, click here: https://www.courtneythomasdesign.com/portfolio/berkshire-house/
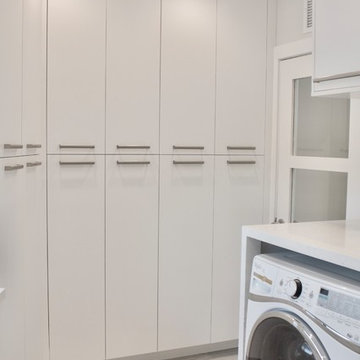
The laundry room demand function and storage, and both of those goals were accomplished in this design. The white acrylic cabinets and quartz tops give a fresh, clean feel to the room. The 3 inch thick floating shelves that wrap around the corner of the room add a modern edge and the over sized hardware continues the contemporary feel. The room is slightly warmed with the cool grey marble floors. There is extra space for storage in the pantry wall and ample countertop space for folding.

Réalisation d'une grande buanderie design en U multi-usage avec un évier encastré, un placard à porte shaker, des portes de placard blanches, un plan de travail en granite, un mur beige, un sol en marbre, des machines côte à côte et un sol blanc.
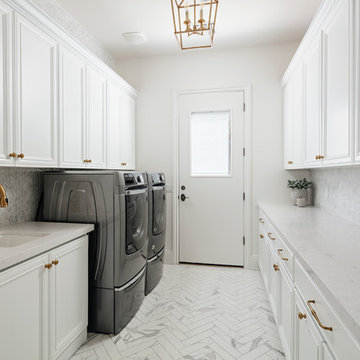
Cette photo montre une grande buanderie parallèle chic dédiée avec un évier encastré, un placard avec porte à panneau surélevé, des portes de placard blanches, un plan de travail en quartz modifié, un mur blanc, un sol en marbre, des machines côte à côte, un sol blanc et un plan de travail blanc.

Coming from the garage, this welcoming space greets the homeowners. An inviting splash of color and comfort, the built-in bench offers a place to take off your shoes. The tall cabinets flanking the bench offer generous storage for coats, jackets, and shoes.
The ample and attractive storage was made possible by moving both the garage and hallway doors leading into this space.
Bob Narod, Photographer
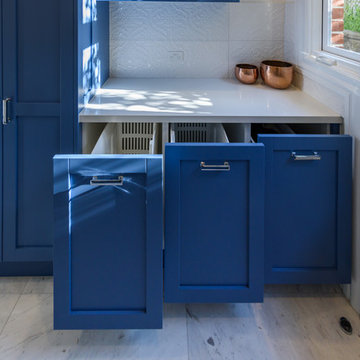
Fun but functional laundry in bright blue traditional style cabinetry. Raised front loading washing machine and dryer. Tall storage for brooms, mops, ironing board and vacuum cleaner. Three pullout drawers with baskets for easy sorting of dirty clothes. The owner/user of this laundry is a very happy man.
photography by Vicki Morskate [V]style + imagery
photography by Vicki Morskate VStyle+ Imagery
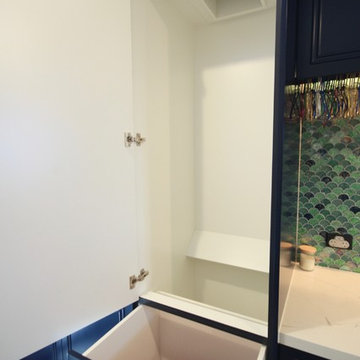
DESIGNER HOME.
- 40mm thick 'Calacutta Primo Quartz' benchtop
- Fish scale tiled splashback
- Custom profiled 'satin' polyurethane doors
- Black & gold fixtures
- Laundry shute
- All fitted with Blum hardware
Sheree Bounassif, Kitchens By Emanuel
1