Idées déco de buanderies avec des machines côte à côte
Trier par :
Budget
Trier par:Populaires du jour
141 - 160 sur 25 881 photos
1 sur 2
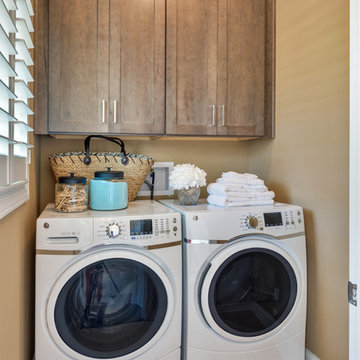
Idées déco pour une petite buanderie parallèle en bois brun dédiée avec un placard à porte shaker, un mur beige, un sol en carrelage de porcelaine, des machines côte à côte et un sol beige.
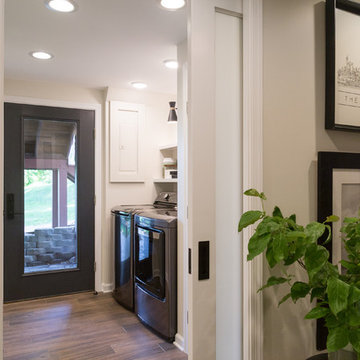
Cette image montre une buanderie design dédiée avec un placard sans porte, des portes de placard blanches, un mur beige, un sol en bois brun, des machines côte à côte et un sol marron.
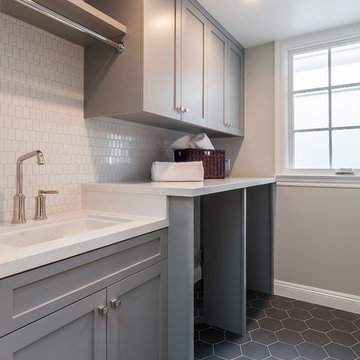
Exemple d'une buanderie parallèle chic avec un évier utilitaire, un placard à porte shaker, des portes de placard grises, un mur gris, des machines côte à côte, un sol gris et un plan de travail blanc.

Exemple d'une buanderie linéaire nature dédiée avec un évier encastré, un placard avec porte à panneau encastré, des portes de placard grises, un mur gris, des machines côte à côte, un sol gris et un plan de travail blanc.

Photo: Meghan Bob Photography
Réalisation d'une petite buanderie parallèle minimaliste dédiée avec un évier posé, des portes de placard grises, un plan de travail en quartz modifié, un mur blanc, parquet clair, des machines côte à côte, un sol gris et un plan de travail gris.
Réalisation d'une petite buanderie parallèle minimaliste dédiée avec un évier posé, des portes de placard grises, un plan de travail en quartz modifié, un mur blanc, parquet clair, des machines côte à côte, un sol gris et un plan de travail gris.

James Meyer Photography
Cette photo montre une buanderie chic en L avec un évier posé, un placard à porte shaker, des portes de placards vertess, un plan de travail en granite, un mur gris, un sol en carrelage de céramique, des machines côte à côte, un sol blanc et un plan de travail blanc.
Cette photo montre une buanderie chic en L avec un évier posé, un placard à porte shaker, des portes de placards vertess, un plan de travail en granite, un mur gris, un sol en carrelage de céramique, des machines côte à côte, un sol blanc et un plan de travail blanc.

Cette photo montre une grande buanderie montagne dédiée avec un placard avec porte à panneau encastré, des portes de placard blanches, un mur beige, un sol en travertin, des machines côte à côte, un sol beige et un plan de travail marron.
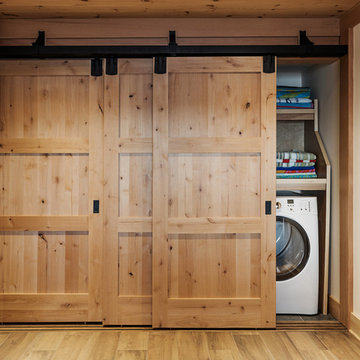
Elizabeth Haynes
Exemple d'une grande buanderie linéaire montagne avec un placard, un mur blanc, parquet clair, des machines côte à côte et un sol beige.
Exemple d'une grande buanderie linéaire montagne avec un placard, un mur blanc, parquet clair, des machines côte à côte et un sol beige.
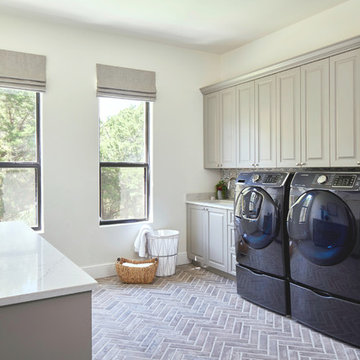
Cabinet painted in Benjamin Moore's BM 1552 "River Reflections". Photo by Matthew Niemann
Inspiration pour une très grande buanderie traditionnelle dédiée avec un évier encastré, un placard avec porte à panneau surélevé, des portes de placard grises, un plan de travail en quartz modifié, des machines côte à côte et un plan de travail blanc.
Inspiration pour une très grande buanderie traditionnelle dédiée avec un évier encastré, un placard avec porte à panneau surélevé, des portes de placard grises, un plan de travail en quartz modifié, des machines côte à côte et un plan de travail blanc.

David Lauer
Exemple d'une buanderie parallèle nature dédiée avec un évier utilitaire, un placard à porte shaker, des portes de placard grises, des machines côte à côte, un sol multicolore, un plan de travail blanc et un mur gris.
Exemple d'une buanderie parallèle nature dédiée avec un évier utilitaire, un placard à porte shaker, des portes de placard grises, des machines côte à côte, un sol multicolore, un plan de travail blanc et un mur gris.
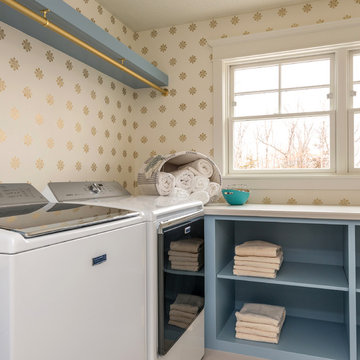
Cette image montre une buanderie traditionnelle avec un placard sans porte, des portes de placard bleues, un mur multicolore, des machines côte à côte et un plan de travail blanc.

Idées déco pour une buanderie campagne en U multi-usage avec un évier encastré, un placard à porte shaker, des portes de placard beiges, un plan de travail en bois, un mur blanc, sol en béton ciré, des machines côte à côte, un sol gris et un plan de travail beige.

Chad Mellon Photography
Réalisation d'une buanderie marine dédiée avec un évier encastré, un placard à porte shaker, des portes de placard blanches, un mur blanc, un sol en bois brun, des machines côte à côte, un sol marron et un plan de travail blanc.
Réalisation d'une buanderie marine dédiée avec un évier encastré, un placard à porte shaker, des portes de placard blanches, un mur blanc, un sol en bois brun, des machines côte à côte, un sol marron et un plan de travail blanc.

Idée de décoration pour une petite buanderie linéaire tradition avec un placard, parquet clair, des machines côte à côte, un sol marron, un placard à porte shaker, des portes de placard blanches et un mur gris.
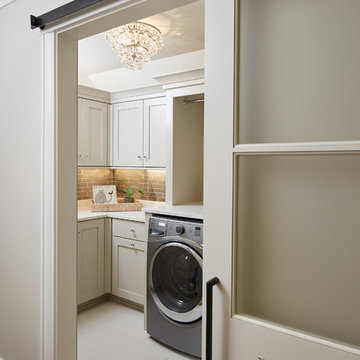
Photographer: Ashley Avila Photography
Builder: Colonial Builders - Tim Schollart
Interior Designer: Laura Davidson
This large estate house was carefully crafted to compliment the rolling hillsides of the Midwest. Horizontal board & batten facades are sheltered by long runs of hipped roofs and are divided down the middle by the homes singular gabled wall. At the foyer, this gable takes the form of a classic three-part archway.
Going through the archway and into the interior, reveals a stunning see-through fireplace surround with raised natural stone hearth and rustic mantel beams. Subtle earth-toned wall colors, white trim, and natural wood floors serve as a perfect canvas to showcase patterned upholstery, black hardware, and colorful paintings. The kitchen and dining room occupies the space to the left of the foyer and living room and is connected to two garages through a more secluded mudroom and half bath. Off to the rear and adjacent to the kitchen is a screened porch that features a stone fireplace and stunning sunset views.
Occupying the space to the right of the living room and foyer is an understated master suite and spacious study featuring custom cabinets with diagonal bracing. The master bedroom’s en suite has a herringbone patterned marble floor, crisp white custom vanities, and access to a his and hers dressing area.
The four upstairs bedrooms are divided into pairs on either side of the living room balcony. Downstairs, the terraced landscaping exposes the family room and refreshment area to stunning views of the rear yard. The two remaining bedrooms in the lower level each have access to an en suite bathroom.

Contractor George W. Combs of George W. Combs, Inc. enlarged this colonial style home by adding an extension including a two car garage, a second story Master Suite, a sunroom, extended dining area, a mudroom, side entry hall, a third story staircase and a basement playroom.
Interior Design by Amy Luria of Luria Design & Style

Ample storage and function were an important feature for the homeowner. Beth worked in unison with the contractor to design a custom hanging, pull-out system. The functional shelf glides out when needed, and stores neatly away when not in use. The contractor also installed a hanging rod above the washer and dryer. You can never have too much hanging space! Beth purchased mesh laundry baskets on wheels to alleviate the musty smell of dirty laundry, and a broom closet for cleaning items. There is even a cozy little nook for the family dog.

Bergsproduction
Cette photo montre une buanderie parallèle tendance de taille moyenne avec un placard, un évier posé, un placard à porte plane, des portes de placard blanches, un plan de travail en calcaire, un mur blanc, un sol en marbre, des machines côte à côte et un sol blanc.
Cette photo montre une buanderie parallèle tendance de taille moyenne avec un placard, un évier posé, un placard à porte plane, des portes de placard blanches, un plan de travail en calcaire, un mur blanc, un sol en marbre, des machines côte à côte et un sol blanc.

http://genevacabinet.com, GENEVA CABINET COMPANY, LLC , Lake Geneva, WI., Lake house with open kitchen,Shiloh cabinetry pained finish in Repose Grey, Essex door style with beaded inset, corner cabinet, decorative pulls, appliance panels, Definite Quartz Viareggio countertops

Emma Tannenbaum Photography
Cette image montre une grande buanderie traditionnelle en L dédiée avec un placard avec porte à panneau surélevé, des portes de placard grises, un plan de travail en bois, un mur bleu, un sol en carrelage de porcelaine, des machines côte à côte, un évier posé et un plan de travail marron.
Cette image montre une grande buanderie traditionnelle en L dédiée avec un placard avec porte à panneau surélevé, des portes de placard grises, un plan de travail en bois, un mur bleu, un sol en carrelage de porcelaine, des machines côte à côte, un évier posé et un plan de travail marron.
Idées déco de buanderies avec des machines côte à côte
8