Idées déco de buanderies avec un plan de travail en surface solide et des machines dissimulées
Trier par:Populaires du jour
1 - 20 sur 70 photos

This Cole Valley home is transformed through the integration of a skylight shaft that brings natural light to both stories and nearly all living space within the home. The ingenious design creates a dramatic shift in volume for this modern, two-story rear addition, completed in only four months. In appreciation of the home’s original Victorian bones, great care was taken to restore the architectural details of the front façade.

Stoffer Photography
Aménagement d'une grande buanderie classique en L dédiée avec un évier de ferme, un placard avec porte à panneau encastré, des portes de placard blanches, un plan de travail en surface solide, un mur blanc, un sol en marbre, des machines dissimulées et un sol gris.
Aménagement d'une grande buanderie classique en L dédiée avec un évier de ferme, un placard avec porte à panneau encastré, des portes de placard blanches, un plan de travail en surface solide, un mur blanc, un sol en marbre, des machines dissimulées et un sol gris.

This 3 storey mid-terrace townhouse on the Harringay Ladder was in desperate need for some modernisation and general recuperation, having not been altered for several decades.
We were appointed to reconfigure and completely overhaul the outrigger over two floors which included new kitchen/dining and replacement conservatory to the ground with bathroom, bedroom & en-suite to the floor above.
Like all our projects we considered a variety of layouts and paid close attention to the form of the new extension to replace the uPVC conservatory to the rear garden. Conceived as a garden room, this space needed to be flexible forming an extension to the kitchen, containing utilities, storage and a nursery for plants but a space that could be closed off with when required, which led to discrete glazed pocket sliding doors to retain natural light.
We made the most of the north-facing orientation by adopting a butterfly roof form, typical to the London terrace, and introduced high-level clerestory windows, reaching up like wings to bring in morning and evening sunlight. An entirely bespoke glazed roof, double glazed panels supported by exposed Douglas fir rafters, provides an abundance of light at the end of the spacial sequence, a threshold space between the kitchen and the garden.
The orientation also meant it was essential to enhance the thermal performance of the un-insulated and damp masonry structure so we introduced insulation to the roof, floor and walls, installed passive ventilation which increased the efficiency of the external envelope.
A predominantly timber-based material palette of ash veneered plywood, for the garden room walls and new cabinets throughout, douglas fir doors and windows and structure, and an oak engineered floor all contribute towards creating a warm and characterful space.

'Through' Utility Room with Encaustic cement tiles
Idée de décoration pour une buanderie linéaire bohème dédiée et de taille moyenne avec un évier posé, un placard à porte shaker, des portes de placard grises, un plan de travail en surface solide, un mur gris, un sol en carrelage de céramique, des machines dissimulées, un sol gris et un plan de travail blanc.
Idée de décoration pour une buanderie linéaire bohème dédiée et de taille moyenne avec un évier posé, un placard à porte shaker, des portes de placard grises, un plan de travail en surface solide, un mur gris, un sol en carrelage de céramique, des machines dissimulées, un sol gris et un plan de travail blanc.
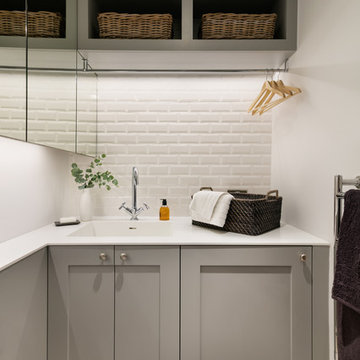
Cette photo montre une petite buanderie avec un évier posé, un placard avec porte à panneau encastré, des portes de placard grises, un plan de travail en surface solide, un mur blanc, parquet clair et des machines dissimulées.
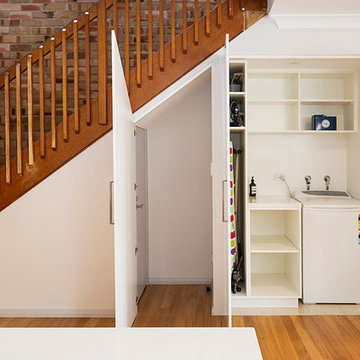
Cette image montre une petite buanderie linéaire design dédiée avec des portes de placard blanches, un plan de travail en surface solide, un mur blanc, un sol en bois brun, des machines dissimulées, un sol marron et un plan de travail blanc.

Custom Built home designed to fit on an undesirable lot provided a great opportunity to think outside of the box with creating a large open concept living space with a kitchen, dining room, living room, and sitting area. This space has extra high ceilings with concrete radiant heat flooring and custom IKEA cabinetry throughout. The master suite sits tucked away on one side of the house while the other bedrooms are upstairs with a large flex space, great for a kids play area!

We laid stone floor tiles in the boot room of this Isle of Wight holiday home, painted the existing cabinets blue and added black knobs, installed wall lights and a glass lantern, as well as a built in bench with space for hanging coats and storing boots
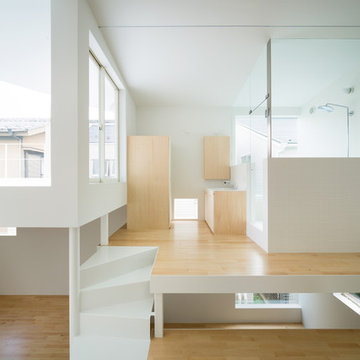
Photo by: Takumi Ota
Aménagement d'une petite buanderie moderne en bois clair multi-usage avec un évier encastré, un placard à porte plane, un plan de travail en surface solide, un mur blanc, parquet clair et des machines dissimulées.
Aménagement d'une petite buanderie moderne en bois clair multi-usage avec un évier encastré, un placard à porte plane, un plan de travail en surface solide, un mur blanc, parquet clair et des machines dissimulées.
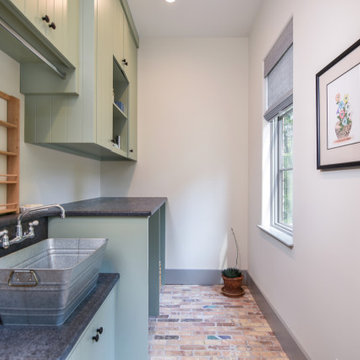
Aménagement d'une buanderie linéaire méditerranéenne dédiée et de taille moyenne avec un évier 1 bac, un placard à porte affleurante, des portes de placards vertess, un plan de travail en surface solide, un mur blanc, un sol en brique, des machines dissimulées, un sol multicolore et un plan de travail vert.
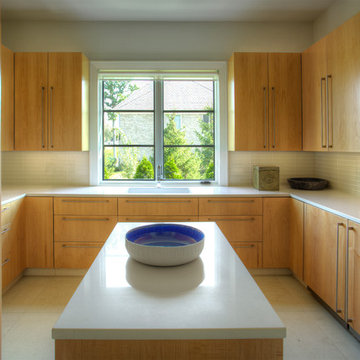
Cette photo montre une grande buanderie tendance en U et bois brun multi-usage avec un placard à porte plane, un plan de travail en surface solide, un mur blanc, un sol en carrelage de céramique, des machines dissimulées et un évier encastré.
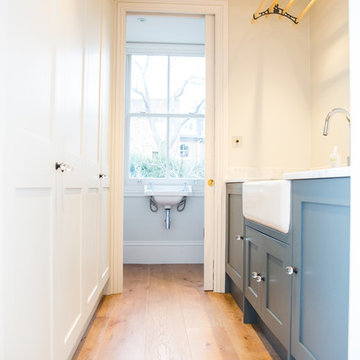
A stylish but highly functional utility room with full height painted handbuilt custom cabinets along one wall, matching the wall colour, concealing appliances and providing lots of storage. The opposite wall has handbuilt base units with a painted pale blue finish, a large Belfast sink and a ceiling mounted Sheila Maid clothes airer, in keeping with the age of the property but also found in modern houses as very practical. At the end of the utility room a sliding door reveals a cloakroom and allows natural light through. Wide oak plank flooring runs through to the cloakroom.
Photo: Pippa Wilson Photography
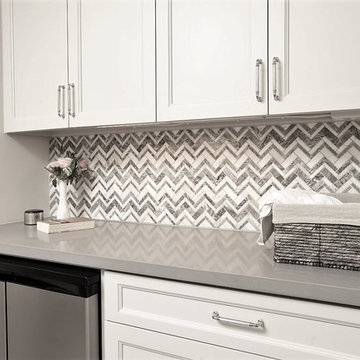
Idées déco pour une buanderie parallèle classique multi-usage et de taille moyenne avec un placard à porte shaker, des portes de placard blanches, un plan de travail en surface solide, un mur gris, un sol en carrelage de céramique et des machines dissimulées.
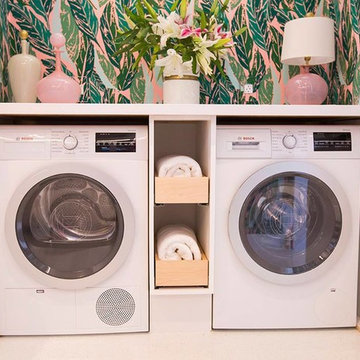
This colorful compact laundry room is loaded with innovative Bosch 24" laundry pairs, which are the perfect combination of function and style.
Aménagement d'une petite buanderie linéaire exotique dédiée avec des portes de placard blanches, un plan de travail en surface solide, un mur multicolore, un sol en carrelage de céramique et des machines dissimulées.
Aménagement d'une petite buanderie linéaire exotique dédiée avec des portes de placard blanches, un plan de travail en surface solide, un mur multicolore, un sol en carrelage de céramique et des machines dissimulées.
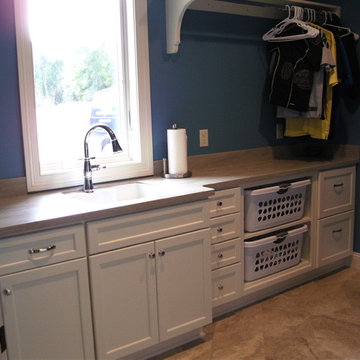
Laundry room cabinets with open shelving for baskets.
Deep two drawer stack perfect for larger detergent bottles
and cleaners.
Cette photo montre une buanderie linéaire chic dédiée et de taille moyenne avec un évier encastré, un placard à porte plane, des portes de placard blanches, un plan de travail en surface solide et des machines dissimulées.
Cette photo montre une buanderie linéaire chic dédiée et de taille moyenne avec un évier encastré, un placard à porte plane, des portes de placard blanches, un plan de travail en surface solide et des machines dissimulées.
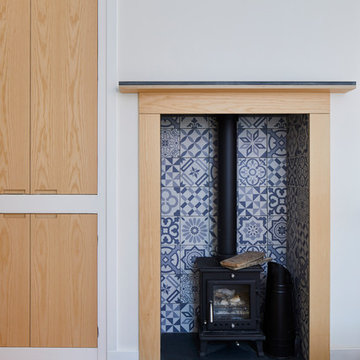
This 3 storey mid-terrace townhouse on the Harringay Ladder was in desperate need for some modernisation and general recuperation, having not been altered for several decades.
We were appointed to reconfigure and completely overhaul the outrigger over two floors which included new kitchen/dining and replacement conservatory to the ground with bathroom, bedroom & en-suite to the floor above.
Like all our projects we considered a variety of layouts and paid close attention to the form of the new extension to replace the uPVC conservatory to the rear garden. Conceived as a garden room, this space needed to be flexible forming an extension to the kitchen, containing utilities, storage and a nursery for plants but a space that could be closed off with when required, which led to discrete glazed pocket sliding doors to retain natural light.
We made the most of the north-facing orientation by adopting a butterfly roof form, typical to the London terrace, and introduced high-level clerestory windows, reaching up like wings to bring in morning and evening sunlight. An entirely bespoke glazed roof, double glazed panels supported by exposed Douglas fir rafters, provides an abundance of light at the end of the spacial sequence, a threshold space between the kitchen and the garden.
The orientation also meant it was essential to enhance the thermal performance of the un-insulated and damp masonry structure so we introduced insulation to the roof, floor and walls, installed passive ventilation which increased the efficiency of the external envelope.
A predominantly timber-based material palette of ash veneered plywood, for the garden room walls and new cabinets throughout, douglas fir doors and windows and structure, and an oak engineered floor all contribute towards creating a warm and characterful space.
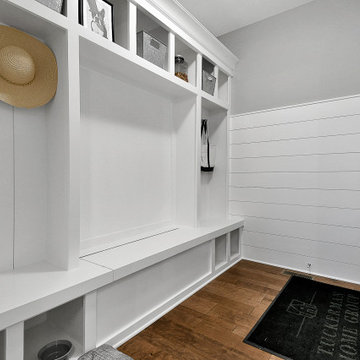
Straight out of Fixer Upper
Exemple d'une grande buanderie chic en L multi-usage avec un placard sans porte, des portes de placard blanches, un plan de travail en surface solide, un mur gris, un sol en bois brun, des machines dissimulées, un sol marron et un plan de travail blanc.
Exemple d'une grande buanderie chic en L multi-usage avec un placard sans porte, des portes de placard blanches, un plan de travail en surface solide, un mur gris, un sol en bois brun, des machines dissimulées, un sol marron et un plan de travail blanc.

Custom Built home designed to fit on an undesirable lot provided a great opportunity to think outside of the box with creating a large open concept living space with a kitchen, dining room, living room, and sitting area. This space has extra high ceilings with concrete radiant heat flooring and custom IKEA cabinetry throughout. The master suite sits tucked away on one side of the house while the other bedrooms are upstairs with a large flex space, great for a kids play area!
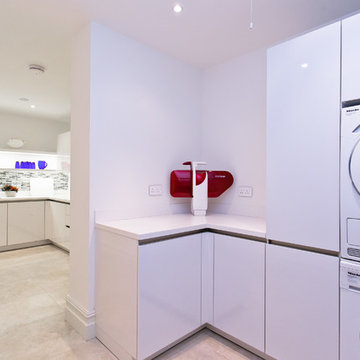
-SieMatic Pure Style Kitchen
-SieMatic Titan White Kitchen Doors
-White Quartz Worktop
-Recessed Channel
-Integrated Sink
-Miele Washing Machine & Dryer
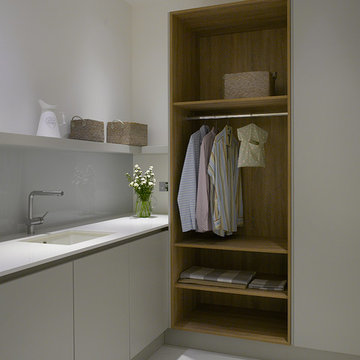
Roundhouse Metro matt lacquer handle-less bespoke furniture in Farrow and Ball Pavilion Grey with worksurface in Blanco Zeus Rustic Oak, painted glass splashback in Mushroom. Roundhouse bespoke kitchens start at £35,000. Roundhouse 11 Wigmore St, London W1U 1PE. 020 7297 6220. www.roundhousedesign.com.
Photography by Nick Kane
Idées déco de buanderies avec un plan de travail en surface solide et des machines dissimulées
1