Idées déco de buanderies avec un plan de travail en stratifié et des machines superposées
Trier par:Populaires du jour
1 - 20 sur 445 photos

Прачечная в частном доме - незаменимый атрибут, который позволяет не сушить вещи на веревках вокруг дома, а заниматься стиркой, сушкой и гладкой в пределах одной комнаты.
Тем более это очень стильная комната с красивым и лаконичным гарнитуром, большой раковиной и местами для хранения бытовой химии.

A laundry room is housed behind these sliding barn doors in the upstairs hallway in this near-net-zero custom built home built by Meadowlark Design + Build in Ann Arbor, Michigan. Architect: Architectural Resource, Photography: Joshua Caldwell

This small garage entry functions as the mudroom as well as the laundry room. The space once featured the swing of the garage entry door, as well as the swing of the door that connects it to the foyer hall. We replaced the hallway entry door with a barn door, allowing us to have easier access to cabinets. We also incorporated a stackable washer & dryer to open up counter space and more cabinet storage. We created a mudroom on the opposite side of the laundry area with a small bench, coat hooks and a mix of adjustable shelving and closed storage.
Photos by Spacecrafting Photography

Réalisation d'une petite buanderie parallèle en bois brun avec un placard, un évier posé, un placard avec porte à panneau encastré, un plan de travail en stratifié, un mur beige, un sol en carrelage de céramique et des machines superposées.

Floor to ceiling storage with open shelving and a space to fold items. The long cabinet accommodates cleaning supplies such as mops & vacuum cleaners.

A perpendicular Charging Station with mail/paperwork slots, plenty of room for cell phones, I-Pods, I-Pads plus the children’s electronic gadgets, bins for paraphernalia and related attachments is a sure sign of this Century. Ivory glazed melamine. Donna Siben/Designer for Closet Organizing Systems

Designed by Jordan Smith of Brilliant SA and built by the BSA team. Copyright Brilliant SA
Cette photo montre une buanderie tendance en L dédiée et de taille moyenne avec un évier 1 bac, des portes de placard blanches, un plan de travail en stratifié, un mur blanc, un sol en carrelage de porcelaine, des machines superposées, un placard à porte plane, un sol gris et un plan de travail blanc.
Cette photo montre une buanderie tendance en L dédiée et de taille moyenne avec un évier 1 bac, des portes de placard blanches, un plan de travail en stratifié, un mur blanc, un sol en carrelage de porcelaine, des machines superposées, un placard à porte plane, un sol gris et un plan de travail blanc.
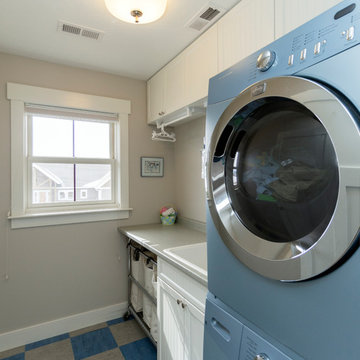
Photo Gary Lister
* Fresh, bright laundry room with marmoleum floor, laundry sink and lots of storage
Cette photo montre une buanderie linéaire chic dédiée et de taille moyenne avec des portes de placard blanches, un plan de travail en stratifié, un mur gris, des machines superposées et un évier posé.
Cette photo montre une buanderie linéaire chic dédiée et de taille moyenne avec des portes de placard blanches, un plan de travail en stratifié, un mur gris, des machines superposées et un évier posé.

Light and airy laundry room with a surprising chandelier that dresses up the space. Stackable washer and dryer with built in storage for laundry baskets. A hanging clothes rod, white cabinets for storage and a large utility sink and sprayer make this space highly functional. Ivetta White porcelain tile. Sherwin Williams Tide Water.

Murphys Road is a renovation in a 1906 Villa designed to compliment the old features with new and modern twist. Innovative colours and design concepts are used to enhance spaces and compliant family living. This award winning space has been featured in magazines and websites all around the world. It has been heralded for it's use of colour and design in inventive and inspiring ways.
Designed by New Zealand Designer, Alex Fulton of Alex Fulton Design
Photographed by Duncan Innes for Homestyle Magazine
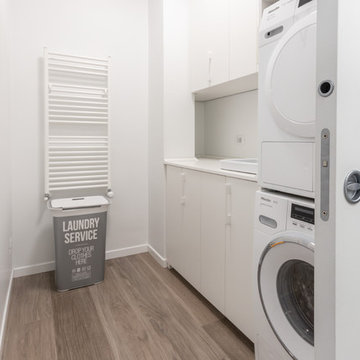
Lavanderia
Fotografo Maurizio Sala
Cette photo montre une petite buanderie linéaire tendance dédiée avec un évier posé, un placard à porte plane, des portes de placard blanches, un plan de travail en stratifié, un mur blanc, un sol en carrelage de porcelaine, des machines superposées et un plan de travail blanc.
Cette photo montre une petite buanderie linéaire tendance dédiée avec un évier posé, un placard à porte plane, des portes de placard blanches, un plan de travail en stratifié, un mur blanc, un sol en carrelage de porcelaine, des machines superposées et un plan de travail blanc.
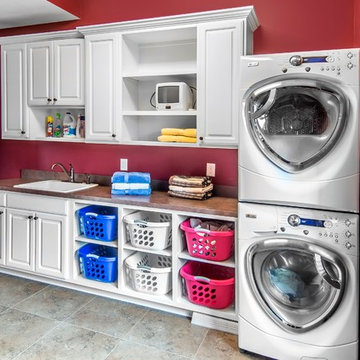
Alan Jackson - Jackson Studios
Inspiration pour une buanderie linéaire traditionnelle dédiée et de taille moyenne avec un placard avec porte à panneau surélevé, des portes de placard blanches, un plan de travail en stratifié, un mur rouge, un sol en carrelage de porcelaine, des machines superposées et un évier posé.
Inspiration pour une buanderie linéaire traditionnelle dédiée et de taille moyenne avec un placard avec porte à panneau surélevé, des portes de placard blanches, un plan de travail en stratifié, un mur rouge, un sol en carrelage de porcelaine, des machines superposées et un évier posé.

A white utility room featuring stacked freestanding appliances, storage cabinets and sink area.
Darren Chung
Aménagement d'une buanderie contemporaine en U multi-usage et de taille moyenne avec un évier intégré, un placard à porte plane, des portes de placard blanches, un plan de travail en stratifié, un mur blanc, un sol en carrelage de porcelaine et des machines superposées.
Aménagement d'une buanderie contemporaine en U multi-usage et de taille moyenne avec un évier intégré, un placard à porte plane, des portes de placard blanches, un plan de travail en stratifié, un mur blanc, un sol en carrelage de porcelaine et des machines superposées.
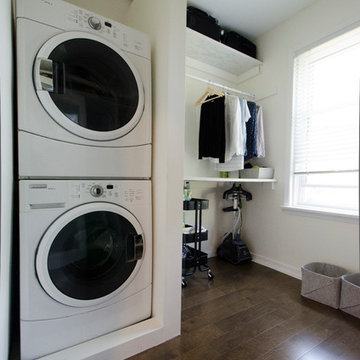
This Toronto Beaches master bath remodel involved a complete redesign of the 3rd floor. Carter Fox expanded the bathroom and converted an unused bedroom to create a walk-in closet with laundry facilities.
Photo by Julie Carter
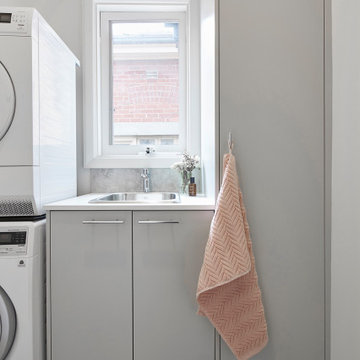
Exemple d'une petite buanderie parallèle moderne dédiée avec un évier encastré, des portes de placard grises, un plan de travail en stratifié, un mur blanc, des machines superposées, un sol gris, un plan de travail blanc et un sol en marbre.
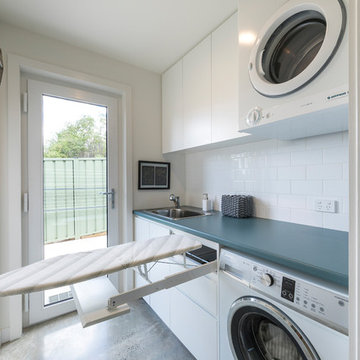
Ben Wrigley
Idées déco pour une petite buanderie parallèle contemporaine dédiée avec un évier 1 bac, un placard avec porte à panneau surélevé, des portes de placard blanches, un plan de travail en stratifié, un mur blanc, sol en béton ciré, des machines superposées, un sol gris et un plan de travail bleu.
Idées déco pour une petite buanderie parallèle contemporaine dédiée avec un évier 1 bac, un placard avec porte à panneau surélevé, des portes de placard blanches, un plan de travail en stratifié, un mur blanc, sol en béton ciré, des machines superposées, un sol gris et un plan de travail bleu.
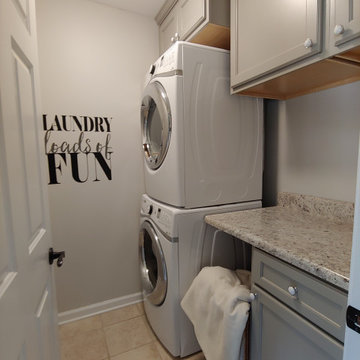
Idée de décoration pour une petite buanderie linéaire design dédiée avec un placard à porte shaker, des portes de placard grises, un plan de travail en stratifié, un mur gris, un sol en carrelage de céramique, des machines superposées, un sol beige et un plan de travail gris.
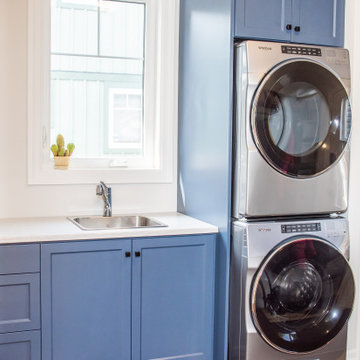
Réalisation d'une petite buanderie parallèle tradition multi-usage avec un évier posé, un placard à porte shaker, des portes de placard bleues, un plan de travail en stratifié, un mur gris, des machines superposées et un plan de travail blanc.
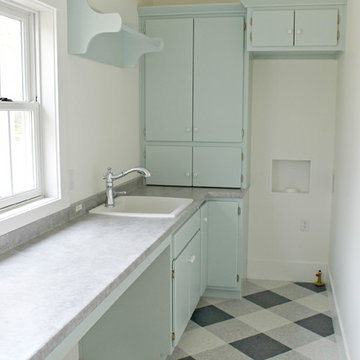
Cette image montre une buanderie rustique en L dédiée et de taille moyenne avec un évier posé, un placard à porte plane, des portes de placards vertess, un plan de travail en stratifié, un mur blanc, un sol en carrelage de céramique, des machines superposées et un sol multicolore.
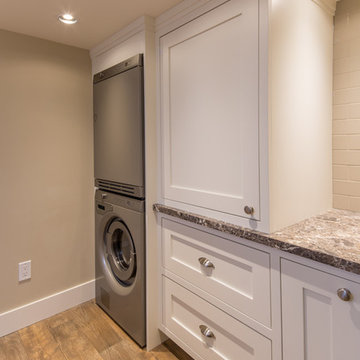
Réalisation d'une buanderie linéaire tradition multi-usage et de taille moyenne avec un évier 1 bac, un placard à porte shaker, des portes de placard blanches, un plan de travail en stratifié, un mur beige, un sol en vinyl, des machines superposées et un sol beige.
Idées déco de buanderies avec un plan de travail en stratifié et des machines superposées
1