Idées déco de buanderies avec des machines superposées et un plan de travail marron
Trier par :
Budget
Trier par:Populaires du jour
1 - 20 sur 156 photos
1 sur 3

Réalisation d'une petite buanderie linéaire champêtre dédiée avec un évier 1 bac, un placard à porte shaker, des portes de placard bleues, un plan de travail en bois, une crédence blanche, une crédence en carrelage métro, un mur beige, un sol en carrelage de céramique, des machines superposées, un sol blanc et un plan de travail marron.

Exemple d'une petite buanderie moderne en L dédiée avec un évier de ferme, un placard à porte shaker, des portes de placard turquoises, un plan de travail en bois, un mur blanc, un sol en vinyl, des machines superposées, un sol blanc et un plan de travail marron.

Photo taken as you walk into the Laundry Room from the Garage. Doorway to Kitchen is to the immediate right in photo. Photo tile mural (from The Tile Mural Store www.tilemuralstore.com ) behind the sink was used to evoke nature and waterfowl on the nearby Chesapeake Bay, as well as an entry focal point of interest for the room.
Photo taken by homeowner.

Réalisation d'une buanderie parallèle tradition dédiée et de taille moyenne avec un placard avec porte à panneau encastré, des portes de placard blanches, un plan de travail en bois, un mur blanc, un sol en carrelage de porcelaine, des machines superposées, un sol blanc et un plan de travail marron.

With the original, unfinished laundry room located in the enclosed porch with plywood subflooring and bare shiplap on the walls, our client was ready for a change.
To create a functional size laundry/utility room, Blackline Renovations repurposed part of the enclosed porch and slightly expanded into the original kitchen footprint. With a small space to work with, form and function was paramount. Blackline Renovations’ creative solution involved carefully designing an efficient layout with accessible storage. The laundry room was thus designed with floor-to-ceiling cabinetry and a stacked washer/dryer to provide enough space for a folding station and drying area. The lower cabinet beneath the drying area was even customized to conceal and store a cat litter box. Every square inch was wisely utilized to maximize this small space.

Bright laundry room with a wood countertop and stacked washer/dryer. Complete with floating shelves, and a sink.
Idées déco pour une grande buanderie linéaire montagne dédiée avec un évier 1 bac, un plan de travail en bois, une crédence blanche, une crédence en carrelage métro, un mur blanc, des machines superposées, un sol bleu et un plan de travail marron.
Idées déco pour une grande buanderie linéaire montagne dédiée avec un évier 1 bac, un plan de travail en bois, une crédence blanche, une crédence en carrelage métro, un mur blanc, des machines superposées, un sol bleu et un plan de travail marron.
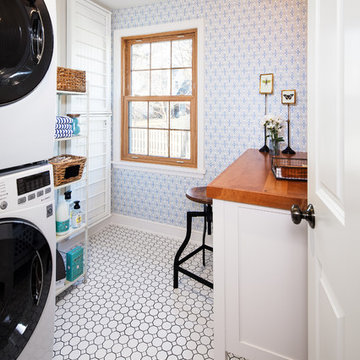
Thomas Grady Photography
Cette image montre une buanderie linéaire traditionnelle dédiée avec des portes de placard blanches, un plan de travail en bois, un mur bleu, des machines superposées, un sol blanc et un plan de travail marron.
Cette image montre une buanderie linéaire traditionnelle dédiée avec des portes de placard blanches, un plan de travail en bois, un mur bleu, des machines superposées, un sol blanc et un plan de travail marron.

This laundry room in Scotch Plains, NJ, is just outside the master suite. Barn doors provide visual and sound screening. Galaxy Building, In House Photography.

Réalisation d'une buanderie marine avec un évier utilitaire, des portes de placard oranges, un plan de travail en bois, un mur blanc, des machines superposées, un sol bleu et un plan de travail marron.
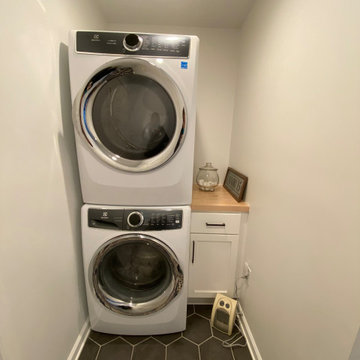
Cette image montre une petite buanderie linéaire rustique dédiée avec un placard à porte shaker, des portes de placard blanches, un plan de travail en bois, un mur blanc, un sol en carrelage de porcelaine, des machines superposées, un sol gris et un plan de travail marron.
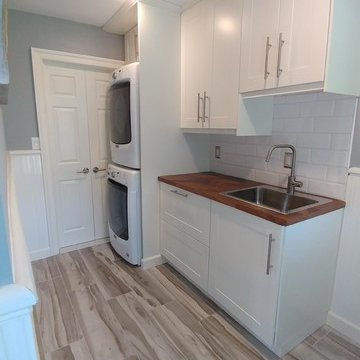
Attached Laundry Room Separated by Wall
Inspiration pour une buanderie parallèle marine dédiée et de taille moyenne avec un évier 1 bac, un placard à porte shaker, des portes de placard blanches, un plan de travail en bois, un mur gris, un sol en carrelage de porcelaine, des machines superposées, un sol gris et un plan de travail marron.
Inspiration pour une buanderie parallèle marine dédiée et de taille moyenne avec un évier 1 bac, un placard à porte shaker, des portes de placard blanches, un plan de travail en bois, un mur gris, un sol en carrelage de porcelaine, des machines superposées, un sol gris et un plan de travail marron.
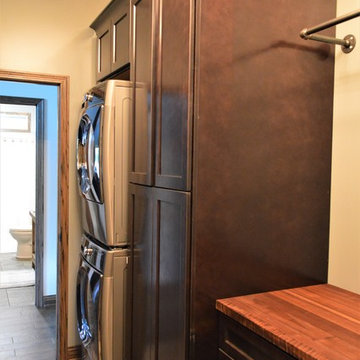
Haas Signature
Wood Species: Maple
Cabinet Finish: Slate Maple
Door Style: Shakertown V
Countertop: John Boos Butcherblock, Walnut
Réalisation d'une petite buanderie linéaire champêtre en bois foncé dédiée avec un évier encastré, un placard à porte shaker, un plan de travail en bois, un mur beige, un sol en carrelage de céramique, des machines superposées, un sol beige et un plan de travail marron.
Réalisation d'une petite buanderie linéaire champêtre en bois foncé dédiée avec un évier encastré, un placard à porte shaker, un plan de travail en bois, un mur beige, un sol en carrelage de céramique, des machines superposées, un sol beige et un plan de travail marron.

Cette photo montre une buanderie parallèle chic dédiée et de taille moyenne avec un placard à porte shaker, des portes de placard blanches, un plan de travail en bois, une crédence noire, fenêtre, un mur blanc, un sol en carrelage de céramique, des machines superposées, un sol noir, un plan de travail marron et du papier peint.

Aménagement d'une très grande buanderie bord de mer multi-usage avec des portes de placard bleues, un plan de travail en bois, une crédence bleue, une crédence en carreau de verre, un mur blanc, un sol en carrelage de céramique, des machines superposées, un sol multicolore et un plan de travail marron.
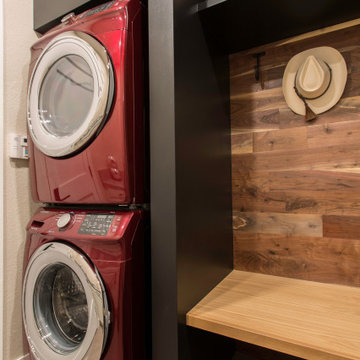
Who said a laundry room can't be beautiful! Make it a room you actually want to spend time in! Bold colors are tamed with beautiful, natural wood accents in this modern laundry/mud room.
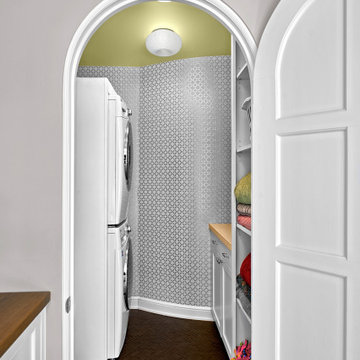
The brand new laundry room boasts custom cabinetry, closed and hanging storage, and counter space for folding. The printed linen wallcovering adds a fun texture and pattern on the walls, which we complemented with a bold citron ceiling and hand-blown Italian glass light fixtures. And of course, the original laundry shoot still works!
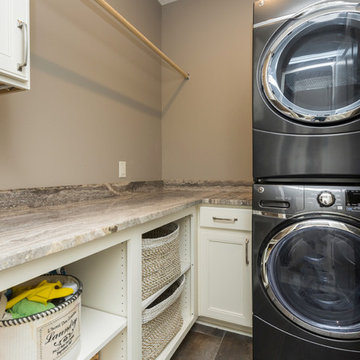
Aménagement d'une petite buanderie classique en L dédiée avec un placard à porte affleurante, des portes de placard blanches, un plan de travail en granite, un mur gris, un sol en carrelage de porcelaine, des machines superposées, un sol marron et un plan de travail marron.
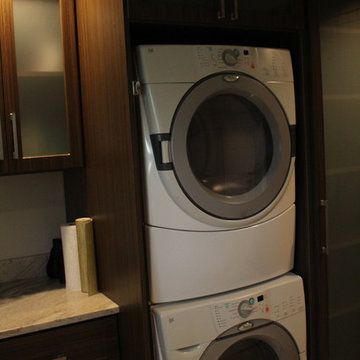
Enclosed the washer & dryer and installed a cabinet above the appliances.
Cette image montre une petite buanderie traditionnelle en L et bois foncé dédiée avec un évier encastré, un placard à porte shaker, un plan de travail en granite, un mur gris, un sol en travertin, des machines superposées, un sol beige et un plan de travail marron.
Cette image montre une petite buanderie traditionnelle en L et bois foncé dédiée avec un évier encastré, un placard à porte shaker, un plan de travail en granite, un mur gris, un sol en travertin, des machines superposées, un sol beige et un plan de travail marron.

The Homeowner custom cut/finished a butcher block top (at the same thickness (1") of the granite counter-top), to be placed on the farm sink which increased the amount of available space to fold laundry, etc.
Note: the faucet merely swings out of the way.
2nd note: a square butcher block of the proper desired length and width and thickness can be purchased online, and then finished (round the corners to proper radius of Farm Sink corners, finish with several coats of clear coat polyurethane), as the homeowner did.
Photo taken by homeowner.

We basically squeezed this into a closet, but wow does it deliver! The roll out shelf can expand for folding and ironing and push back in when it's not needed. The wood shelves offer great linen storage and the exposed brick is a great reminder of all the hard work that has been done in this home!
Joe Kwon
Idées déco de buanderies avec des machines superposées et un plan de travail marron
1