Idées déco de buanderies avec un sol en calcaire et des machines superposées
Trier par :
Budget
Trier par:Populaires du jour
1 - 20 sur 66 photos
1 sur 3

Andy Haslam
Cette image montre une buanderie linéaire design de taille moyenne avec un placard à porte plane, un plan de travail en surface solide, une crédence marron, une crédence miroir, un sol en calcaire, un sol beige, un plan de travail blanc, des machines superposées, un évier encastré, un mur blanc et des portes de placard grises.
Cette image montre une buanderie linéaire design de taille moyenne avec un placard à porte plane, un plan de travail en surface solide, une crédence marron, une crédence miroir, un sol en calcaire, un sol beige, un plan de travail blanc, des machines superposées, un évier encastré, un mur blanc et des portes de placard grises.

Despite not having a view of the mountains, the windows of this multi-use laundry/prep room serve an important function by allowing one to keep an eye on the exterior dog-run enclosure. Beneath the window (and near to the dog-washing station) sits a dedicated doggie door for easy, four-legged access.
Custom windows, doors, and hardware designed and furnished by Thermally Broken Steel USA.
Other sources:
Western Hemlock wall and ceiling paneling: reSAWN TIMBER Co.

Open cubbies were placed near the back door in this mudroom / laundry room. The vertical storage is shoe storage and the horizontal storage is great space for baskets and dog storage. A metal sheet pan from a local hardware store was framed for displaying artwork. The bench top is stained to hide wear and tear. The coat hook rail was a DIY project the homeowner did to add a bit of whimsy to the space.

Christopher Davison, AIA
Aménagement d'une buanderie parallèle classique multi-usage et de taille moyenne avec un évier encastré, un placard à porte shaker, des portes de placard blanches, un plan de travail en granite, un mur beige, un sol en calcaire, des machines superposées et un sol beige.
Aménagement d'une buanderie parallèle classique multi-usage et de taille moyenne avec un évier encastré, un placard à porte shaker, des portes de placard blanches, un plan de travail en granite, un mur beige, un sol en calcaire, des machines superposées et un sol beige.

Please visit my website directly by copying and pasting this link directly into your browser: http://www.berensinteriors.com/ to learn more about this project and how we may work together!
This bright and cheerful laundry room will make doing laundry enjoyable. The frog wallpaper gives a funky cool vibe! Robert Naik Photography.
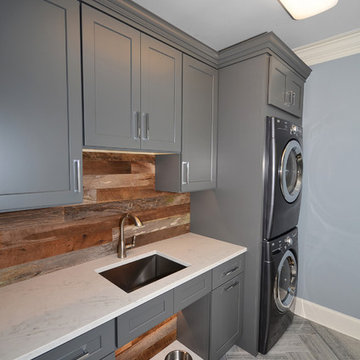
Lanshai Stone tile form The Tile Shop laid in a herringbone pattern, Zodiak London Sky Quartz countertops, Reclaimed Barnwood backsplash from a Lincolnton, NC barn from ReclaimedNC, LED undercabinet lights, and custom dog feeding area.

Idée de décoration pour une petite buanderie linéaire tradition avec un placard, un évier intégré, un placard à porte plane, des portes de placard blanches, un mur beige, un sol en calcaire, des machines superposées et un sol beige.

Beautiful custom Spanish Mediterranean home located in the special Three Arch community of Laguna Beach, California gets a complete remodel to bring in a more casual coastal style.
Beautiful custom laundry room with natural shell mosaics.

A contemporary laundry with barn door.
Exemple d'une buanderie tendance en L dédiée et de taille moyenne avec un évier encastré, un plan de travail en béton, une crédence grise, une crédence en céramique, un mur blanc, un sol en calcaire, des machines superposées, un sol gris et un plan de travail gris.
Exemple d'une buanderie tendance en L dédiée et de taille moyenne avec un évier encastré, un plan de travail en béton, une crédence grise, une crédence en céramique, un mur blanc, un sol en calcaire, des machines superposées, un sol gris et un plan de travail gris.

The super compact laundry room was designed to use every inch of space. Counter top has plenty of room for folding and myriad cabinets and drawers make it easy to store brooms, soap, towels, etc.
Photo: Ashley Hope; AWH Photo & Design; New Orleans, LA

Samantha Goh
Inspiration pour une petite buanderie vintage avec un placard à porte shaker, un plan de travail en quartz modifié, un mur blanc, un sol en calcaire, des machines superposées, un sol noir et des portes de placard grises.
Inspiration pour une petite buanderie vintage avec un placard à porte shaker, un plan de travail en quartz modifié, un mur blanc, un sol en calcaire, des machines superposées, un sol noir et des portes de placard grises.

Bespoke, Secret utility room! Doors hide a sink, water softener and the washing machine & tumble dryer!
Chris Kemp
Cette photo montre une petite buanderie linéaire nature avec un placard, un évier posé, des portes de placard grises, un plan de travail en quartz, un mur blanc, un sol en calcaire et des machines superposées.
Cette photo montre une petite buanderie linéaire nature avec un placard, un évier posé, des portes de placard grises, un plan de travail en quartz, un mur blanc, un sol en calcaire et des machines superposées.
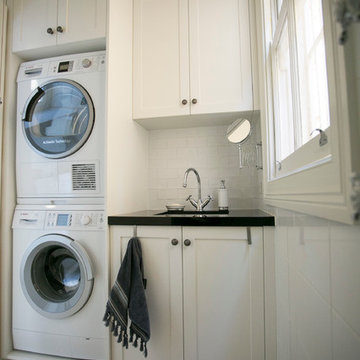
Jen's Images
Réalisation d'une petite buanderie linéaire tradition dédiée avec un placard à porte shaker, des portes de placard blanches, un mur blanc, un sol en calcaire et des machines superposées.
Réalisation d'une petite buanderie linéaire tradition dédiée avec un placard à porte shaker, des portes de placard blanches, un mur blanc, un sol en calcaire et des machines superposées.

Simon Wood
Réalisation d'une grande buanderie linéaire design dédiée avec un évier 1 bac, un placard à porte plane, des portes de placard blanches, un plan de travail en terrazzo, un mur blanc, un sol en calcaire, des machines superposées, un sol beige et un plan de travail blanc.
Réalisation d'une grande buanderie linéaire design dédiée avec un évier 1 bac, un placard à porte plane, des portes de placard blanches, un plan de travail en terrazzo, un mur blanc, un sol en calcaire, des machines superposées, un sol beige et un plan de travail blanc.

Samantha Goh
Cette photo montre une petite buanderie parallèle rétro avec un placard, un placard à porte shaker, un mur blanc, un sol en calcaire, des machines superposées, un sol beige, des portes de placard grises et un plan de travail en bois.
Cette photo montre une petite buanderie parallèle rétro avec un placard, un placard à porte shaker, un mur blanc, un sol en calcaire, des machines superposées, un sol beige, des portes de placard grises et un plan de travail en bois.

Lanshai Stone tile form The Tile Shop laid in a herringbone pattern, Zodiak London Sky Quartz countertops, Reclaimed Barnwood backsplash from a Lincolnton, NC barn from ReclaimedNC, LED undercabinet lights, and custom dog feeding area.

Architect: Domain Design Architects
Photography: Joe Belcovson Photography
Réalisation d'une grande buanderie parallèle vintage en bois brun dédiée avec un évier encastré, un placard à porte plane, un plan de travail en quartz modifié, une crédence verte, une crédence en carreau de verre, un mur blanc, un sol en calcaire, des machines superposées, un sol multicolore et un plan de travail blanc.
Réalisation d'une grande buanderie parallèle vintage en bois brun dédiée avec un évier encastré, un placard à porte plane, un plan de travail en quartz modifié, une crédence verte, une crédence en carreau de verre, un mur blanc, un sol en calcaire, des machines superposées, un sol multicolore et un plan de travail blanc.
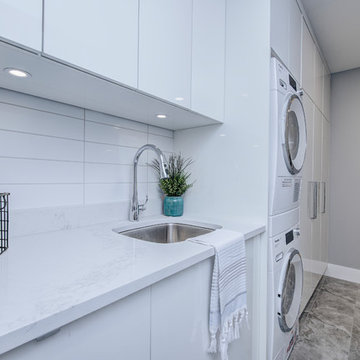
High gloss cabinetry accented by the simple clean lines of the ceramic tile backs plash and stainless steel under mount laundry sink.
Aménagement d'une buanderie linéaire contemporaine de taille moyenne et dédiée avec un évier encastré, un placard à porte plane, des portes de placard blanches, un plan de travail en quartz modifié, un mur gris, un sol en calcaire, des machines superposées, un sol gris et un plan de travail blanc.
Aménagement d'une buanderie linéaire contemporaine de taille moyenne et dédiée avec un évier encastré, un placard à porte plane, des portes de placard blanches, un plan de travail en quartz modifié, un mur gris, un sol en calcaire, des machines superposées, un sol gris et un plan de travail blanc.
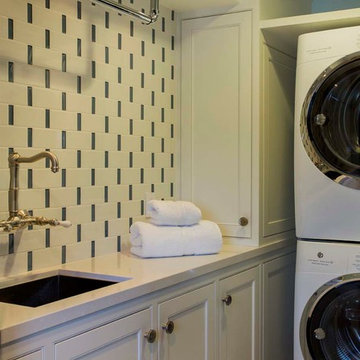
Although this laundry room is a small scale, the white finish on cabinets and mix of white and grey glass insets keep this room feeling roomy. A wall mounted Perrin and Rowe sink faucet is shown below a chrome finish clothes bar for hang drying clothes
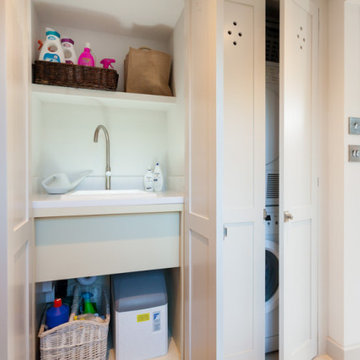
Hidden away Utility Room
Aménagement d'une buanderie linéaire campagne de taille moyenne avec un placard, un évier posé, un placard à porte shaker, des portes de placard bleues, un plan de travail en quartz, un mur blanc, un sol en calcaire, des machines superposées, un sol beige et un plan de travail blanc.
Aménagement d'une buanderie linéaire campagne de taille moyenne avec un placard, un évier posé, un placard à porte shaker, des portes de placard bleues, un plan de travail en quartz, un mur blanc, un sol en calcaire, des machines superposées, un sol beige et un plan de travail blanc.
Idées déco de buanderies avec un sol en calcaire et des machines superposées
1