Idées déco de buanderies avec des machines superposées
Trier par :
Budget
Trier par:Populaires du jour
21 - 40 sur 5 831 photos
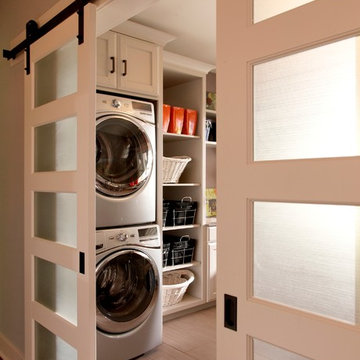
www.VanBrouck.com
BradZieglerPhotography.com
Exemple d'une buanderie chic avec des machines superposées.
Exemple d'une buanderie chic avec des machines superposées.

APD was hired to update the primary bathroom and laundry room of this ranch style family home. Included was a request to add a powder bathroom where one previously did not exist to help ease the chaos for the young family. The design team took a little space here and a little space there, coming up with a reconfigured layout including an enlarged primary bathroom with large walk-in shower, a jewel box powder bath, and a refreshed laundry room including a dog bath for the family’s four legged member!

This laundry room is what dreams are made of… ?
A double washer and dryer, marble lined utility sink, and custom mudroom with built-in storage? We are swooning.

Inspiration pour une buanderie linéaire traditionnelle dédiée avec un évier encastré, un placard à porte shaker, des portes de placard blanches, un plan de travail en quartz modifié, une crédence noire, une crédence en quartz modifié, un mur multicolore, un sol en bois brun, des machines superposées, un sol marron, plan de travail noir et du papier peint.

These clients were referred to us by some very nice past clients, and contacted us to share their vision of how they wanted to transform their home. With their input, we expanded their front entry and added a large covered front veranda. The exterior of the entire home was re-clad in bold blue premium siding with white trim, stone accents, and new windows and doors. The kitchen was expanded with beautiful custom cabinetry in white and seafoam green, including incorporating an old dining room buffet belonging to the family, creating a very unique feature. The rest of the main floor was also renovated, including new floors, new a railing to the second level, and a completely re-designed laundry area. We think the end result looks fantastic!

Réalisation d'une très grande buanderie tradition en L dédiée avec un évier posé, un placard avec porte à panneau encastré, des portes de placard grises, plan de travail en marbre, une crédence blanche, une crédence en carrelage métro, un mur blanc, un sol en carrelage de céramique, des machines superposées, un sol multicolore et un plan de travail multicolore.

Cozy Laundry Room with Stacked Washer Dryer is the perfect space to hang and fold laundry, with it's own pull-out laundry basket at the folding station you can grab this weeks laundry and toss it in.

Exemple d'une buanderie linéaire chic multi-usage et de taille moyenne avec un évier de ferme, un placard avec porte à panneau surélevé, des portes de placard blanches, un plan de travail en bois, une crédence blanche, une crédence en brique, un mur blanc, un sol en carrelage de céramique, des machines superposées et un sol noir.
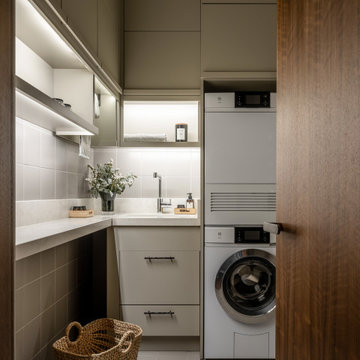
Aménagement d'une buanderie contemporaine avec des portes de placard beiges et des machines superposées.

As multifunctional living becomes a necessity, the bootility has emerged as a sought-after feature in the home. Understandably, not all homes have the capacity for a separate utility and boot room. However, with clever planning and tactful design, even the smallest spaces can house a thoughtful combination of the two.

Exemple d'une petite buanderie linéaire tendance multi-usage avec un évier 1 bac, un placard à porte plane, des portes de placard jaunes, un plan de travail en surface solide, une crédence blanche, une crédence en carreau de porcelaine, un mur multicolore, un sol en carrelage de porcelaine, des machines superposées, un sol multicolore et un plan de travail blanc.

This former closet-turned-laundry room is one of my favorite projects. It is completely functional, providing a countertop for treating stains and folding, a wall-mounted drying rack, and plenty of storage. The combination of textures in the carrara marble backsplash, floral sketch wallpaper and galvanized accents makes it a gorgeous place to spent (alot) of time!

Murphys Road is a renovation in a 1906 Villa designed to compliment the old features with new and modern twist. Innovative colours and design concepts are used to enhance spaces and compliant family living. This award winning space has been featured in magazines and websites all around the world. It has been heralded for it's use of colour and design in inventive and inspiring ways.
Designed by New Zealand Designer, Alex Fulton of Alex Fulton Design
Photographed by Duncan Innes for Homestyle Magazine
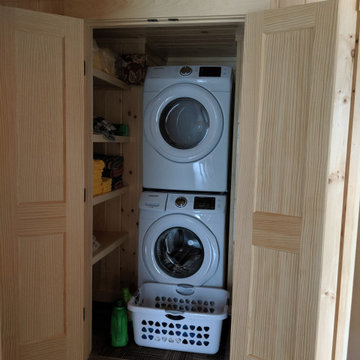
Laundry closet opens to the hall.
Cette image montre une petite buanderie parallèle chalet avec un placard et des machines superposées.
Cette image montre une petite buanderie parallèle chalet avec un placard et des machines superposées.

An adjacent laundry room also got an update with stacked washer dryer, close hanging area, and lots of storage.
Aménagement d'une buanderie parallèle classique dédiée et de taille moyenne avec un évier encastré, un placard avec porte à panneau encastré, des portes de placard blanches, un plan de travail en granite, un mur gris, un sol en carrelage de porcelaine, des machines superposées, un sol gris et plan de travail noir.
Aménagement d'une buanderie parallèle classique dédiée et de taille moyenne avec un évier encastré, un placard avec porte à panneau encastré, des portes de placard blanches, un plan de travail en granite, un mur gris, un sol en carrelage de porcelaine, des machines superposées, un sol gris et plan de travail noir.
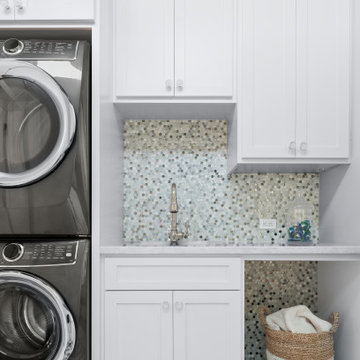
Inspiration pour une buanderie linéaire traditionnelle dédiée et de taille moyenne avec un évier encastré, un placard à porte shaker, des portes de placard blanches, plan de travail en marbre, un mur gris, un sol en carrelage de céramique, des machines superposées, un sol multicolore et un plan de travail gris.

Réalisation d'une petite buanderie tradition en U multi-usage avec un évier 1 bac, un placard à porte shaker, des portes de placard blanches, un plan de travail en quartz modifié, un mur gris, un sol en carrelage de céramique, des machines superposées, un sol marron et un plan de travail blanc.
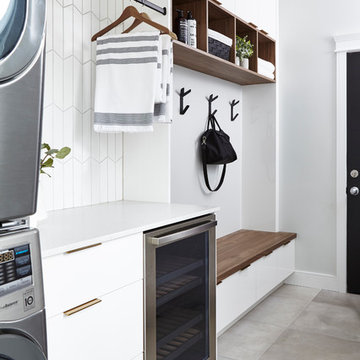
In today's modern family home, the utility/laundry room has become the new must have space. This room must be functionally organized and well appointed.
The go-to storage spot for life's messiest and untidiest bits.
It had become the drop zone for coats, shoes, laundry, and the list went on........ With that being said, getting the storage solutions right was essential.
Wall cabinets, open shelves, hooks and under-seat storage all combine to create flexible, useful spaces for an array of everyday items. The chevron tiles add a beautiful statement behind the custom drying rack.

Transitional laundry room with a mudroom included in it. The stackable washer and dryer allowed for there to be a large closet for cleaning supplies with an outlet in it for the electric broom. The clean white counters allow the tile and cabinet color to stand out and be the showpiece in the room!

Designed By: Soda Pop Design inc
Photographed By: Mike Chajecki
Idées déco pour une buanderie campagne en L dédiée avec un évier encastré, un placard à porte shaker, des portes de placard bleues, des machines superposées, un sol marron et un plan de travail blanc.
Idées déco pour une buanderie campagne en L dédiée avec un évier encastré, un placard à porte shaker, des portes de placard bleues, des machines superposées, un sol marron et un plan de travail blanc.
Idées déco de buanderies avec des machines superposées
2