Idées déco de buanderies avec des machines superposées
Trier par :
Budget
Trier par:Populaires du jour
121 - 140 sur 5 829 photos
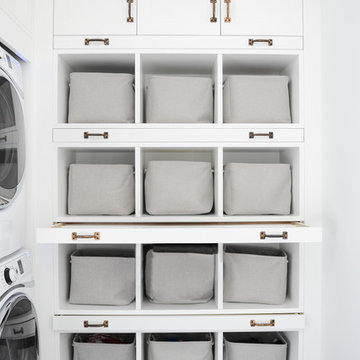
Cabinetry by: Esq Design.
Interior design by District 309
Photography: Tracey Ayton
Cette photo montre une grande buanderie nature en L dédiée avec des portes de placard blanches, un mur blanc, des machines superposées, un placard sans porte, un sol en carrelage de céramique et un sol gris.
Cette photo montre une grande buanderie nature en L dédiée avec des portes de placard blanches, un mur blanc, des machines superposées, un placard sans porte, un sol en carrelage de céramique et un sol gris.

A built in desk was designed for this corner. File drawers, a skinny pencil drawer, and lots of writing surface makes the tiny desk very functional. Sea grass cabinets with phantom green suede granite countertops pair together nicely and feel appropriate in this old farmhouse.
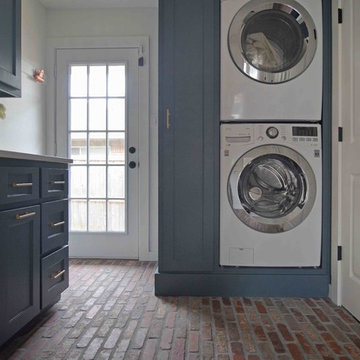
Photo Credit Sarah Greenman
Aménagement d'une petite buanderie classique dédiée avec un placard à porte shaker, des portes de placard grises, un plan de travail en quartz modifié, un mur blanc, un sol en brique et des machines superposées.
Aménagement d'une petite buanderie classique dédiée avec un placard à porte shaker, des portes de placard grises, un plan de travail en quartz modifié, un mur blanc, un sol en brique et des machines superposées.

Laundry Room with farmhouse sink, light wood cabinets and an adorable puppy
Cette image montre une grande buanderie traditionnelle en U et bois brun dédiée avec un évier de ferme, un mur blanc, des machines superposées, un placard à porte affleurante, un plan de travail en quartz modifié, un sol en carrelage de céramique, un sol beige et un plan de travail beige.
Cette image montre une grande buanderie traditionnelle en U et bois brun dédiée avec un évier de ferme, un mur blanc, des machines superposées, un placard à porte affleurante, un plan de travail en quartz modifié, un sol en carrelage de céramique, un sol beige et un plan de travail beige.

Athos Kyriakides
Inspiration pour une petite buanderie traditionnelle en L multi-usage avec des portes de placard blanches, plan de travail en marbre, un mur gris, sol en béton ciré, des machines superposées, un sol gris, un plan de travail gris et un placard avec porte à panneau encastré.
Inspiration pour une petite buanderie traditionnelle en L multi-usage avec des portes de placard blanches, plan de travail en marbre, un mur gris, sol en béton ciré, des machines superposées, un sol gris, un plan de travail gris et un placard avec porte à panneau encastré.
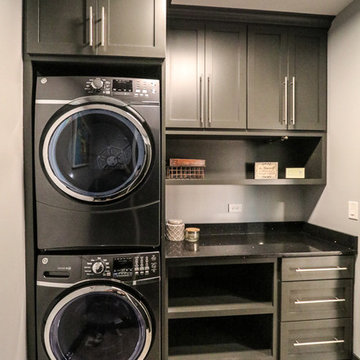
DJK Custom Homes
Cette photo montre une buanderie chic dédiée et de taille moyenne avec un plan de travail en quartz modifié, un mur gris, un sol en carrelage de porcelaine et des machines superposées.
Cette photo montre une buanderie chic dédiée et de taille moyenne avec un plan de travail en quartz modifié, un mur gris, un sol en carrelage de porcelaine et des machines superposées.

Dennis Mayer Photography
Réalisation d'une grande buanderie parallèle tradition multi-usage avec un placard à porte shaker, des portes de placard blanches, un mur gris, parquet foncé et des machines superposées.
Réalisation d'une grande buanderie parallèle tradition multi-usage avec un placard à porte shaker, des portes de placard blanches, un mur gris, parquet foncé et des machines superposées.

Réalisation d'une buanderie parallèle tradition dédiée et de taille moyenne avec un placard avec porte à panneau encastré, des portes de placard blanches, un plan de travail en bois, un mur blanc, un sol en carrelage de porcelaine, des machines superposées, un sol blanc et un plan de travail marron.
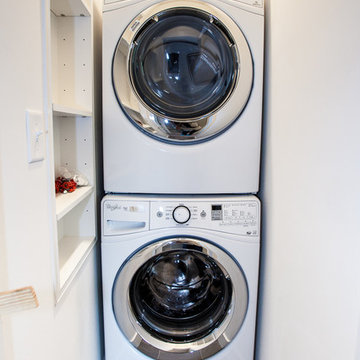
Save space by placing your front load washer and dryer on top of each other.
Inspiration pour une petite buanderie traditionnelle dédiée avec un mur blanc et des machines superposées.
Inspiration pour une petite buanderie traditionnelle dédiée avec un mur blanc et des machines superposées.

Idées déco pour une petite buanderie linéaire craftsman en bois foncé dédiée avec un évier encastré, un placard avec porte à panneau surélevé, un plan de travail en granite, un mur orange, un sol en bois brun, des machines superposées, un sol marron et plan de travail noir.
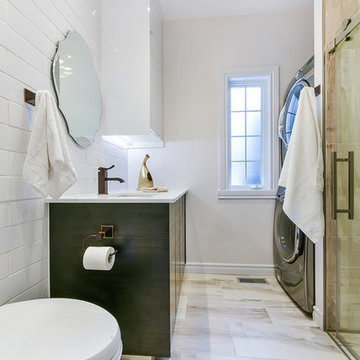
iluce concepts worked closely with Alexandra Corbu design on this residential renovation of 3 bathrooms in the house. lighting and accessories supplied by iluce concepts. Nice touch of illuminated mirrors with a diffoger for the master bathroom and a special light box in the main bath that brings warms to this modern design. Led light installed under the floating vanity, highlighting the floors and creating great night light.

We just recently converted an unused bedroom into a combination guest bath/laundry room for a couple whose children are grown.
The left side of the room includes a storage cabinet, a folding counter with clothes hampers underneath and a build-in ironing board as well as a hanging section and a stackable washer and dryer. On the ride side is the toilet, sink and shower. It is not only a versatile use of space but because of its size, color and layout the owners also enjoy doing laundry now!
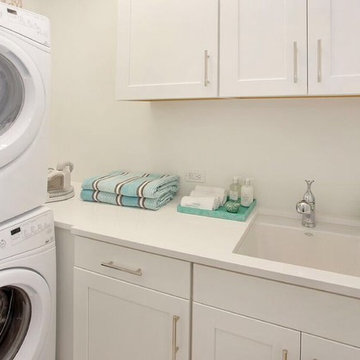
Efficient Laundry Room on Upper Floor
Inspiration pour une petite buanderie marine dédiée avec un évier encastré, un mur blanc et des machines superposées.
Inspiration pour une petite buanderie marine dédiée avec un évier encastré, un mur blanc et des machines superposées.

Within the master bedroom was a small entry hallway and extra closet. A perfect spot to carve out a small laundry room. Full sized stacked washer and dryer fit perfectly with left over space for adjustable shelves to hold supplies. New louvered doors offer ventilation and work nicely with the home’s plantation shutters throughout. Photography by Erika Bierman
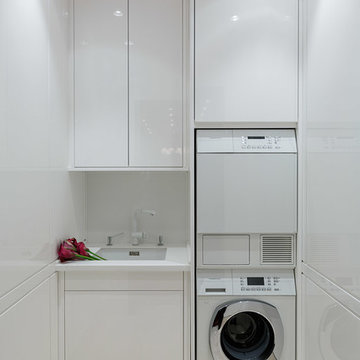
Ivan Sorokin
Cette image montre une buanderie linéaire design dédiée avec un évier encastré, un placard à porte plane, des portes de placard blanches, un mur blanc et des machines superposées.
Cette image montre une buanderie linéaire design dédiée avec un évier encastré, un placard à porte plane, des portes de placard blanches, un mur blanc et des machines superposées.
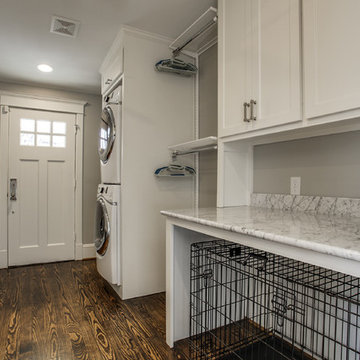
Shoot 2 Sell
Exemple d'une grande buanderie parallèle chic multi-usage avec un placard à porte shaker, des portes de placard blanches, plan de travail en marbre, un mur gris, parquet foncé, des machines superposées et un plan de travail blanc.
Exemple d'une grande buanderie parallèle chic multi-usage avec un placard à porte shaker, des portes de placard blanches, plan de travail en marbre, un mur gris, parquet foncé, des machines superposées et un plan de travail blanc.

Réalisation d'une grande buanderie tradition en L multi-usage avec des portes de placard blanches, plan de travail en marbre, des machines superposées, un placard avec porte à panneau surélevé, un mur blanc, un sol en marbre et un sol gris.

Rick Stordahl Photography
Cette photo montre une buanderie linéaire chic dédiée et de taille moyenne avec un évier intégré, des portes de placard blanches, un plan de travail en surface solide, un mur beige, un sol en carrelage de porcelaine, des machines superposées et un placard avec porte à panneau encastré.
Cette photo montre une buanderie linéaire chic dédiée et de taille moyenne avec un évier intégré, des portes de placard blanches, un plan de travail en surface solide, un mur beige, un sol en carrelage de porcelaine, des machines superposées et un placard avec porte à panneau encastré.

Michelle Wilson Photography
Inspiration pour une buanderie rustique dédiée et de taille moyenne avec un évier utilitaire, des portes de placard blanches, un mur blanc, sol en béton ciré, des machines superposées, un placard à porte shaker, un plan de travail en bois, un sol gris et un plan de travail beige.
Inspiration pour une buanderie rustique dédiée et de taille moyenne avec un évier utilitaire, des portes de placard blanches, un mur blanc, sol en béton ciré, des machines superposées, un placard à porte shaker, un plan de travail en bois, un sol gris et un plan de travail beige.
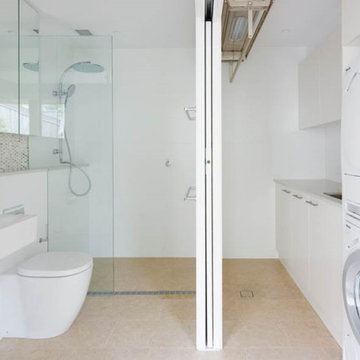
Guest bathroom with sliding doors to laundry room
Exemple d'une buanderie linéaire moderne multi-usage et de taille moyenne avec un évier encastré, un placard à porte plane, des portes de placard blanches, un plan de travail en quartz modifié, un mur blanc, un sol en travertin et des machines superposées.
Exemple d'une buanderie linéaire moderne multi-usage et de taille moyenne avec un évier encastré, un placard à porte plane, des portes de placard blanches, un plan de travail en quartz modifié, un mur blanc, un sol en travertin et des machines superposées.
Idées déco de buanderies avec des machines superposées
7