Idées déco de buanderies en bois vieilli avec des portes de placard beiges
Trier par :
Budget
Trier par:Populaires du jour
1 - 20 sur 1 465 photos
1 sur 3

Cette photo montre une buanderie linéaire chic avec un évier encastré, un placard à porte shaker, des portes de placard beiges, un sol noir et un plan de travail gris.

This laundry has the same stone flooring as the mudroom connecting the two spaces visually. While the wallpaper and matching fabric also tie into the mudroom area. Raised washer and dryer make use easy breezy. A Kohler sink with pull down faucet from Newport brass make doing laundry a fun task.
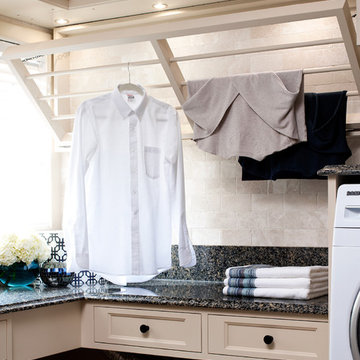
Pulldown drying rack. Photo by Brandon Barré.
Exemple d'une buanderie chic avec des portes de placard beiges, un placard avec porte à panneau encastré et plan de travail noir.
Exemple d'une buanderie chic avec des portes de placard beiges, un placard avec porte à panneau encastré et plan de travail noir.

Two adjoining challenging small spaces with three functions transformed into one great space: Laundry Room, Full Bathroom & Utility Room.
Aménagement d'une petite buanderie parallèle classique multi-usage avec un évier encastré, un placard avec porte à panneau surélevé, des portes de placard beiges, un plan de travail en quartz modifié, un mur beige, un sol en vinyl, des machines superposées, un sol gris et un plan de travail blanc.
Aménagement d'une petite buanderie parallèle classique multi-usage avec un évier encastré, un placard avec porte à panneau surélevé, des portes de placard beiges, un plan de travail en quartz modifié, un mur beige, un sol en vinyl, des machines superposées, un sol gris et un plan de travail blanc.
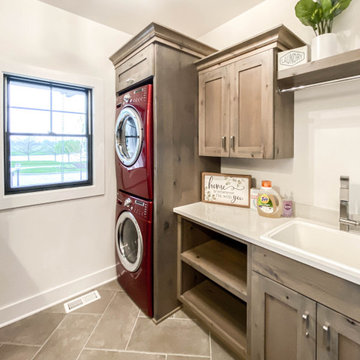
This photo was taken at DJK Custom Homes new Parker IV Eco-Smart model home in Stewart Ridge of Plainfield, Illinois.
Idée de décoration pour une buanderie champêtre en bois vieilli dédiée et de taille moyenne avec un évier de ferme, un placard à porte shaker, un plan de travail en quartz modifié, des machines superposées et un plan de travail blanc.
Idée de décoration pour une buanderie champêtre en bois vieilli dédiée et de taille moyenne avec un évier de ferme, un placard à porte shaker, un plan de travail en quartz modifié, des machines superposées et un plan de travail blanc.

Classic, timeless, elegant...all of these descriptors were considered when designing this home and my, oh, my does it show! Each room of this home features modern silhouettes complimented by high-end tile, accessories, and appliances for the perfect Transitional style living.

Cette image montre une buanderie linéaire design de taille moyenne et multi-usage avec un placard à porte plane, des portes de placard beiges, un mur beige, un sol en carrelage de porcelaine, un sol gris, un évier posé, un plan de travail en surface solide, des machines superposées et plan de travail noir.
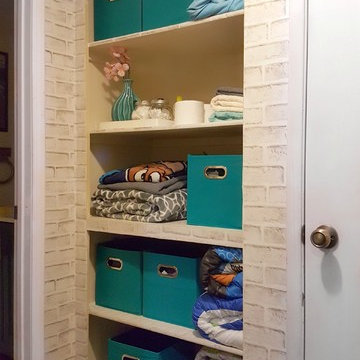
Idées déco pour une petite buanderie classique avec des portes de placard beiges.

Photo taken as you walk into the Laundry Room from the Garage. Doorway to Kitchen is to the immediate right in photo. Photo tile mural (from The Tile Mural Store www.tilemuralstore.com ) behind the sink was used to evoke nature and waterfowl on the nearby Chesapeake Bay, as well as an entry focal point of interest for the room.
Photo taken by homeowner.

Inspiration pour une petite buanderie linéaire design avec un placard, un évier encastré, un placard à porte plane, des portes de placard beiges, un plan de travail en quartz modifié, un mur vert, parquet clair, des machines superposées, un sol marron et un plan de travail beige.

Idées déco pour une buanderie campagne en U dédiée et de taille moyenne avec un évier encastré, un placard à porte shaker, des portes de placard beiges, un plan de travail en quartz modifié, un mur beige, des machines côte à côte et un plan de travail beige.

Laundry/Utility
Photographer: Patrick Wong, Atelier Wong
Idées déco pour une petite buanderie linéaire craftsman avec un évier encastré, un placard à porte shaker, des portes de placard beiges, un plan de travail en quartz modifié, un mur gris, un sol en carrelage de porcelaine, des machines côte à côte et un sol multicolore.
Idées déco pour une petite buanderie linéaire craftsman avec un évier encastré, un placard à porte shaker, des portes de placard beiges, un plan de travail en quartz modifié, un mur gris, un sol en carrelage de porcelaine, des machines côte à côte et un sol multicolore.

Réalisation d'une buanderie parallèle tradition dédiée avec un placard à porte affleurante, des portes de placard beiges, un mur beige, parquet peint, des machines côte à côte et un sol multicolore.

Réalisation d'une buanderie tradition en U multi-usage et de taille moyenne avec un évier encastré, un placard avec porte à panneau encastré, des portes de placard beiges, un plan de travail en granite, un mur gris et un sol en brique.

Darren Chung
Idées déco pour une buanderie classique dédiée avec un évier encastré, un placard avec porte à panneau encastré, des portes de placard beiges, un mur beige, un sol beige et un plan de travail blanc.
Idées déco pour une buanderie classique dédiée avec un évier encastré, un placard avec porte à panneau encastré, des portes de placard beiges, un mur beige, un sol beige et un plan de travail blanc.
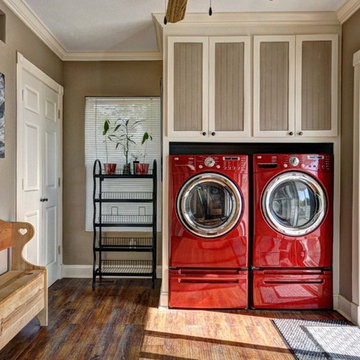
Inspiration pour une grande buanderie traditionnelle avec un placard avec porte à panneau encastré, des portes de placard beiges, un mur beige, parquet foncé et des machines côte à côte.
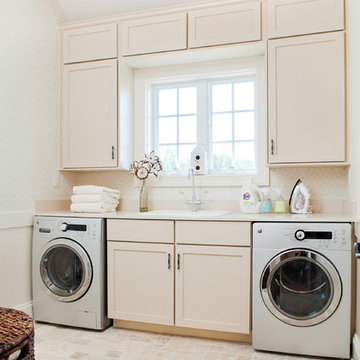
Exemple d'une buanderie chic avec un placard à porte shaker, des portes de placard beiges, des machines côte à côte, un sol beige et un plan de travail beige.

Inspiration pour une grande buanderie linéaire traditionnelle dédiée avec un évier encastré, un mur multicolore, un sol en travertin, des machines superposées, un placard avec porte à panneau encastré et des portes de placard beiges.

This property has been transformed into an impressive home that our clients can be proud of. Our objective was to carry out a two storey extension which was considered to complement the existing features and period of the house. This project was set at the end of a private road with large grounds.
During the build we applied stepped foundations due to the nearby trees. There was also a hidden water main in the ground running central to new floor area. We increased the water pressure by installing a break tank (this is a separate water storage tank where a large pump pulls the water from here and pressurises the mains incoming supplying better pressure all over the house hot and cold feeds.). This can be seen in the photo below in the cladded bespoke external box.
Our client has gained a large luxurious lounge with a feature log burner fireplace with oak hearth and a practical utility room downstairs. Upstairs, we have created a stylish master bedroom with a walk in wardrobe and ensuite. We added beautiful custom oak beams, raised the ceiling level and deigned trusses to allow sloping ceiling either side.
Other special features include a large bi-folding door to bring the lovely garden into the new lounge. Upstairs, custom air dried aged oak which we ordered and fitted to the bedroom ceiling and a beautiful Juliet balcony with raw iron railing in black.
This property has a tranquil farm cottage feel and now provides stylish adequate living space.

This laundry / mud room was created with optimal storage using Waypoint 604S standard overlay cabinets in Painted Cashmere color with a raised panel door. The countertop is Wilsonart in color Betty. A Blanco Silgranit single bowl top mount sink with an Elkay Pursuit Flexible Spout faucet was also installed.
Idées déco de buanderies en bois vieilli avec des portes de placard beiges
1