Idées déco de buanderies avec des portes de placard beiges et parquet foncé
Trier par :
Budget
Trier par:Populaires du jour
1 - 20 sur 33 photos
1 sur 3
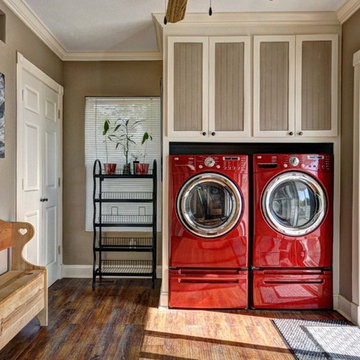
Inspiration pour une grande buanderie traditionnelle avec un placard avec porte à panneau encastré, des portes de placard beiges, un mur beige, parquet foncé et des machines côte à côte.

The Official Photographers - Aaron & Shannon Radford
Idées déco pour une buanderie linéaire campagne multi-usage avec un évier de ferme, un placard à porte shaker, des portes de placard beiges, un mur blanc, parquet foncé, des machines côte à côte, un sol marron et un plan de travail beige.
Idées déco pour une buanderie linéaire campagne multi-usage avec un évier de ferme, un placard à porte shaker, des portes de placard beiges, un mur blanc, parquet foncé, des machines côte à côte, un sol marron et un plan de travail beige.

This kitchen used an in-frame design with mainly one painted colour, that being the Farrow & Ball Old White. This was accented with natural oak on the island unit pillars and on the bespoke cooker hood canopy. The Island unit features slide away tray storage on one side with tongue and grove panelling most of the way round. All of the Cupboard internals in this kitchen where clad in a Birch veneer.
The main Focus of the kitchen was a Mercury Range Cooker in Blueberry. Above the Mercury cooker was a bespoke hood canopy designed to be at the correct height in a very low ceiling room. The sink and tap where from Franke, the sink being a VBK 720 twin bowl ceramic sink and a Franke Venician tap in chrome.
The whole kitchen was topped of in a beautiful granite called Ivory Fantasy in a 30mm thickness with pencil round edge profile.

Joinery by Luxe Projects London — joinery colour is Slaked Lime Deep #150 by Little Greene
Réalisation d'une petite buanderie victorienne avec un placard, un placard avec porte à panneau encastré, des portes de placard beiges, un mur beige, parquet foncé, des machines superposées et un sol marron.
Réalisation d'une petite buanderie victorienne avec un placard, un placard avec porte à panneau encastré, des portes de placard beiges, un mur beige, parquet foncé, des machines superposées et un sol marron.
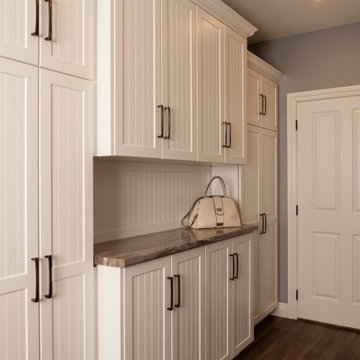
Exemple d'une grande buanderie linéaire chic multi-usage avec un évier 2 bacs, un placard à porte persienne, des portes de placard beiges, un plan de travail en stratifié, un mur gris, parquet foncé, des machines côte à côte, un sol marron et un plan de travail beige.
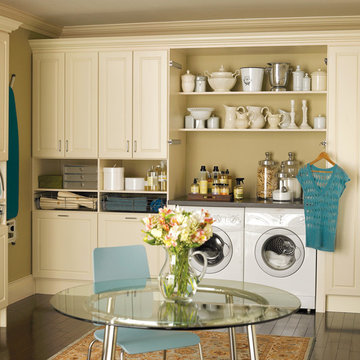
Give the illusion of a spacious laundry room by utilizing shelves, custom cabinets, and a pull-out ironing board.
Exemple d'une buanderie chic en L multi-usage et de taille moyenne avec des portes de placard beiges, un mur beige, des machines côte à côte, un placard avec porte à panneau encastré, un plan de travail en surface solide et parquet foncé.
Exemple d'une buanderie chic en L multi-usage et de taille moyenne avec des portes de placard beiges, un mur beige, des machines côte à côte, un placard avec porte à panneau encastré, un plan de travail en surface solide et parquet foncé.

The beautiful design of this laundry room makes the idea of doing laundry seem like less of a chore! This space includes ample counter space, cabinetry storage, as well as a sink.
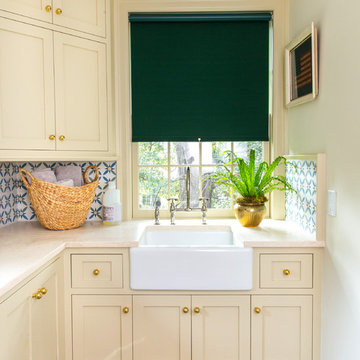
Full-scale interior design, architectural consultation, kitchen design, bath design, furnishings selection and project management for a home located in the historic district of Chapel Hill, North Carolina. The home features a fresh take on traditional southern decorating, and was included in the March 2018 issue of Southern Living magazine.
Read the full article here: https://www.southernliving.com/home/remodel/1930s-colonial-house-remodel
Photo by: Anna Routh
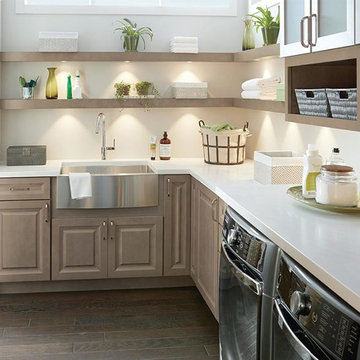
Exemple d'une buanderie chic en U multi-usage et de taille moyenne avec un évier de ferme, un placard avec porte à panneau surélevé, des portes de placard beiges, un mur beige, parquet foncé, des machines côte à côte, un sol marron et un plan de travail blanc.
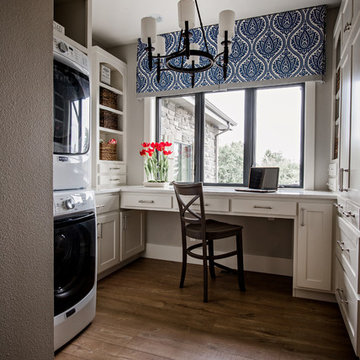
Exemple d'une buanderie nature en U multi-usage avec un placard à porte shaker, des portes de placard beiges, parquet foncé, des machines superposées, un sol marron et un mur gris.

Tom Crane
Cette photo montre une grande buanderie chic en L dédiée avec des portes de placard beiges, un évier utilitaire, un placard à porte shaker, un plan de travail en bois, un mur beige, parquet foncé, des machines côte à côte, un sol marron et un plan de travail beige.
Cette photo montre une grande buanderie chic en L dédiée avec des portes de placard beiges, un évier utilitaire, un placard à porte shaker, un plan de travail en bois, un mur beige, parquet foncé, des machines côte à côte, un sol marron et un plan de travail beige.
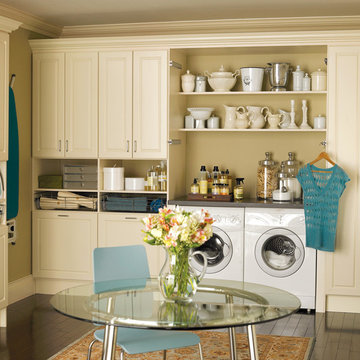
Laundry room cabinets in antique white finish with raised panel doors
Réalisation d'une grande buanderie champêtre en L multi-usage avec un placard avec porte à panneau surélevé, des portes de placard beiges, un plan de travail en surface solide, un mur beige, parquet foncé, des machines côte à côte et un sol marron.
Réalisation d'une grande buanderie champêtre en L multi-usage avec un placard avec porte à panneau surélevé, des portes de placard beiges, un plan de travail en surface solide, un mur beige, parquet foncé, des machines côte à côte et un sol marron.
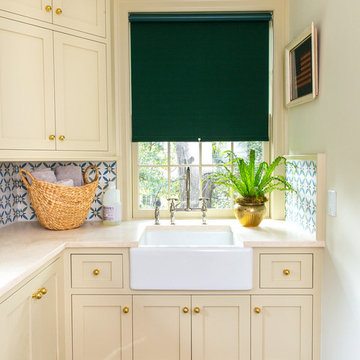
Anna Routh Photography
Idées déco pour une buanderie classique avec un évier de ferme, un placard à porte shaker, des portes de placard beiges, un mur beige, parquet foncé et un plan de travail beige.
Idées déco pour une buanderie classique avec un évier de ferme, un placard à porte shaker, des portes de placard beiges, un mur beige, parquet foncé et un plan de travail beige.
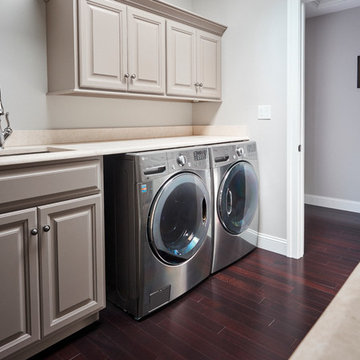
Brazilian Cherry (Jatoba Ebony-Expresso Stain with 35% sheen) Solid Prefinished 3/4" x 3 1/4" x RL 1'-7' Premium/A Grade 22.7 sqft per box X 237 boxes = 5390 sqft

Réalisation d'une buanderie tradition en L multi-usage et de taille moyenne avec un placard avec porte à panneau surélevé, des portes de placard beiges, un mur beige, des machines côte à côte, un plan de travail en quartz modifié, parquet foncé, un sol marron et un plan de travail gris.
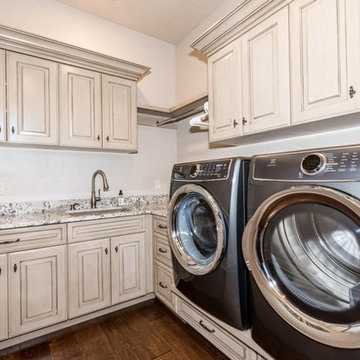
Storage drawers were built-in under the front load washer and dryer in the laundry room.
Jacob Thompson, Jet Streak Photography LLC
Cette photo montre une petite buanderie méditerranéenne en L dédiée avec un évier encastré, un placard avec porte à panneau surélevé, des portes de placard beiges, un plan de travail en granite, un mur beige, parquet foncé, des machines côte à côte et un sol marron.
Cette photo montre une petite buanderie méditerranéenne en L dédiée avec un évier encastré, un placard avec porte à panneau surélevé, des portes de placard beiges, un plan de travail en granite, un mur beige, parquet foncé, des machines côte à côte et un sol marron.
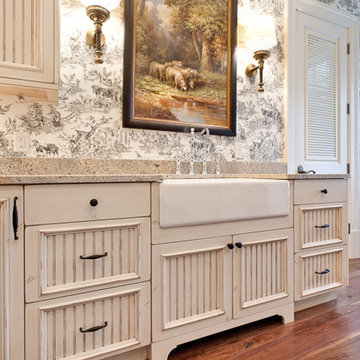
www.venvisio.com
Inspiration pour une grande buanderie traditionnelle en L multi-usage avec un évier de ferme, des portes de placard beiges, un plan de travail en granite, parquet foncé et des machines côte à côte.
Inspiration pour une grande buanderie traditionnelle en L multi-usage avec un évier de ferme, des portes de placard beiges, un plan de travail en granite, parquet foncé et des machines côte à côte.

Aménagement d'une grande buanderie méditerranéenne en U multi-usage avec un évier encastré, un placard avec porte à panneau surélevé, des portes de placard beiges, un plan de travail en granite, un mur beige, parquet foncé, des machines côte à côte et un sol rouge.
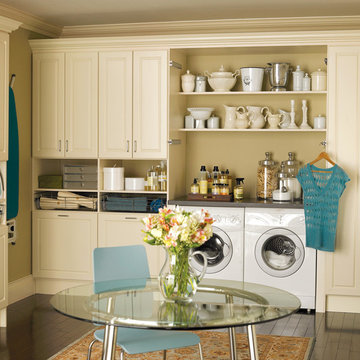
Inspiration pour une grande buanderie linéaire traditionnelle multi-usage avec un placard avec porte à panneau surélevé, des portes de placard beiges, un plan de travail en surface solide, un mur beige, parquet foncé et des machines côte à côte.
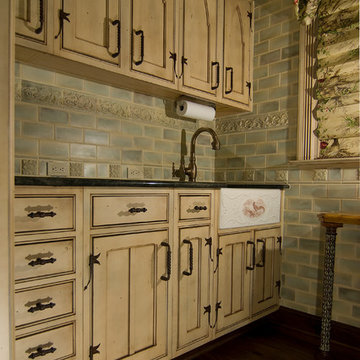
This laundry room provides a concealed ironing board in a drawer. The backsplash tile is tumbled to reflect an age old installation.
www.press1photos.com
Idées déco de buanderies avec des portes de placard beiges et parquet foncé
1