Idées déco de buanderies avec des portes de placard beiges
Trier par:Populaires du jour
161 - 180 sur 1 292 photos

Jerry Butts-Photographer
Cette image montre une buanderie parallèle craftsman dédiée et de taille moyenne avec un évier posé, un placard avec porte à panneau encastré, un plan de travail en granite, un mur blanc, un sol en bois brun, des machines côte à côte, un sol marron et des portes de placard beiges.
Cette image montre une buanderie parallèle craftsman dédiée et de taille moyenne avec un évier posé, un placard avec porte à panneau encastré, un plan de travail en granite, un mur blanc, un sol en bois brun, des machines côte à côte, un sol marron et des portes de placard beiges.

Réalisation d'une grande buanderie parallèle tradition multi-usage avec un évier encastré, un placard à porte shaker, des portes de placard beiges, un plan de travail en granite, un sol en bois brun, des machines côte à côte, un sol marron et un mur gris.

These photos are accredited to Diamond Cabinetry of Master Brand Cabinets. Diamond is a semi-custom cabinet line that allows for entry level custom cabinet modifications. They provide a wide selection of wood species,construction levels, premium finishes in stains, paints and glazes. Along with multiple door styles and interior accessories, this cabinetry is fitting for all styles!

New build house. Laundry room designed, supplied and installed.
Cashmere matt laminate furniture for an easy and durable finish. Lots of storage to hide ironing board, clothes horses and hanging space for freshly ironed shirts.
Marcel Baumhauer da Silva - hausofsilva.com
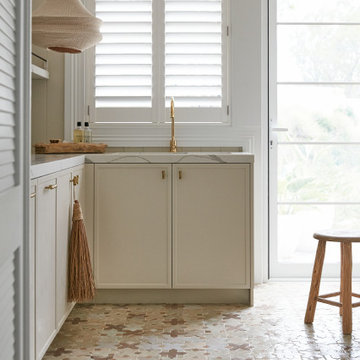
House 13 - Three Birds Renovations Laundry room with TileCloud Tiles. Using our Annangrove mixed cross tile.
Idée de décoration pour une grande buanderie chalet avec des portes de placard beiges, plan de travail en marbre, une crédence blanche, une crédence en marbre, un mur beige, un sol en carrelage de céramique, des machines côte à côte, un sol multicolore, un plan de travail blanc et du lambris.
Idée de décoration pour une grande buanderie chalet avec des portes de placard beiges, plan de travail en marbre, une crédence blanche, une crédence en marbre, un mur beige, un sol en carrelage de céramique, des machines côte à côte, un sol multicolore, un plan de travail blanc et du lambris.

This stunning home is a combination of the best of traditional styling with clean and modern design, creating a look that will be as fresh tomorrow as it is today. Traditional white painted cabinetry in the kitchen, combined with the slab backsplash, a simpler door style and crown moldings with straight lines add a sleek, non-fussy style. An architectural hood with polished brass accents and stainless steel appliances dress up this painted kitchen for upscale, contemporary appeal. The kitchen islands offers a notable color contrast with their rich, dark, gray finish.
The stunning bar area is the entertaining hub of the home. The second bar allows the homeowners an area for their guests to hang out and keeps them out of the main work zone.
The family room used to be shut off from the kitchen. Opening up the wall between the two rooms allows for the function of modern living. The room was full of built ins that were removed to give the clean esthetic the homeowners wanted. It was a joy to redesign the fireplace to give it the contemporary feel they longed for.
Their used to be a large angled wall in the kitchen (the wall the double oven and refrigerator are on) by straightening that out, the homeowners gained better function in the kitchen as well as allowing for the first floor laundry to now double as a much needed mudroom room as well.

This property has been transformed into an impressive home that our clients can be proud of. Our objective was to carry out a two storey extension which was considered to complement the existing features and period of the house. This project was set at the end of a private road with large grounds.
During the build we applied stepped foundations due to the nearby trees. There was also a hidden water main in the ground running central to new floor area. We increased the water pressure by installing a break tank (this is a separate water storage tank where a large pump pulls the water from here and pressurises the mains incoming supplying better pressure all over the house hot and cold feeds.). This can be seen in the photo below in the cladded bespoke external box.
Our client has gained a large luxurious lounge with a feature log burner fireplace with oak hearth and a practical utility room downstairs. Upstairs, we have created a stylish master bedroom with a walk in wardrobe and ensuite. We added beautiful custom oak beams, raised the ceiling level and deigned trusses to allow sloping ceiling either side.
Other special features include a large bi-folding door to bring the lovely garden into the new lounge. Upstairs, custom air dried aged oak which we ordered and fitted to the bedroom ceiling and a beautiful Juliet balcony with raw iron railing in black.
This property has a tranquil farm cottage feel and now provides stylish adequate living space.

Inspiration pour une petite buanderie linéaire design avec un placard, un évier encastré, un placard à porte plane, des portes de placard beiges, un plan de travail en quartz modifié, un mur vert, parquet clair, des machines superposées, un sol marron et un plan de travail beige.

FX Home Tours
Interior Design: Osmond Design
Exemple d'une grande buanderie chic en U dédiée avec un évier de ferme, un placard avec porte à panneau encastré, des portes de placard beiges, un mur beige, des machines superposées, un sol multicolore, un plan de travail blanc et plan de travail en marbre.
Exemple d'une grande buanderie chic en U dédiée avec un évier de ferme, un placard avec porte à panneau encastré, des portes de placard beiges, un mur beige, des machines superposées, un sol multicolore, un plan de travail blanc et plan de travail en marbre.
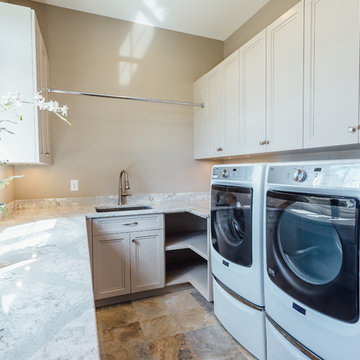
Kelsey Gene Photography
Exemple d'une grande buanderie chic en U dédiée avec un placard avec porte à panneau encastré, des portes de placard beiges, un plan de travail en surface solide, un mur beige, un sol en travertin et des machines côte à côte.
Exemple d'une grande buanderie chic en U dédiée avec un placard avec porte à panneau encastré, des portes de placard beiges, un plan de travail en surface solide, un mur beige, un sol en travertin et des machines côte à côte.

This home had a generous master suite prior to the renovation; however, it was located close to the rest of the bedrooms and baths on the floor. They desired their own separate oasis with more privacy and asked us to design and add a 2nd story addition over the existing 1st floor family room, that would include a master suite with a laundry/gift wrapping room.
We added a 2nd story addition without adding to the existing footprint of the home. The addition is entered through a private hallway with a separate spacious laundry room, complete with custom storage cabinetry, sink area, and countertops for folding or wrapping gifts. The bedroom is brimming with details such as custom built-in storage cabinetry with fine trim mouldings, window seats, and a fireplace with fine trim details. The master bathroom was designed with comfort in mind. A custom double vanity and linen tower with mirrored front, quartz countertops and champagne bronze plumbing and lighting fixtures make this room elegant. Water jet cut Calcatta marble tile and glass tile make this walk-in shower with glass window panels a true work of art. And to complete this addition we added a large walk-in closet with separate his and her areas, including built-in dresser storage, a window seat, and a storage island. The finished renovation is their private spa-like place to escape the busyness of life in style and comfort. These delightful homeowners are already talking phase two of renovations with us and we look forward to a longstanding relationship with them.
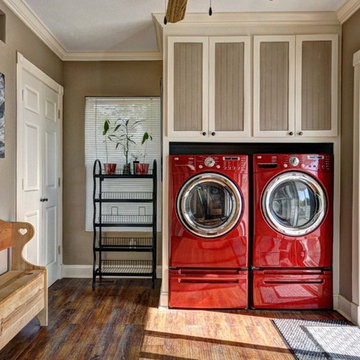
Inspiration pour une grande buanderie traditionnelle avec un placard avec porte à panneau encastré, des portes de placard beiges, un mur beige, parquet foncé et des machines côte à côte.

Exemple d'une buanderie linéaire nature dédiée et de taille moyenne avec un évier encastré, un placard à porte shaker, des portes de placard beiges, plan de travail en marbre, un mur blanc, un sol en carrelage de porcelaine, des machines superposées, un sol beige et un plan de travail blanc.
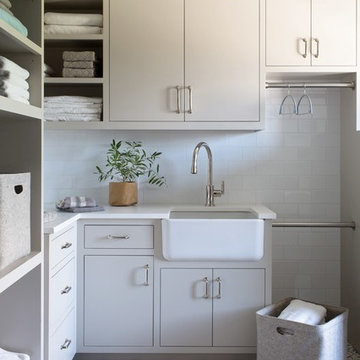
Minimalist laundry room featuring beige flat panel cabinetry, linen storage, a mosaic tile floor and a farmhouse laundry sink.
Réalisation d'une buanderie tradition en L multi-usage et de taille moyenne avec un évier de ferme, un placard à porte plane, des portes de placard beiges, un plan de travail en quartz, un mur blanc, un sol en carrelage de céramique, un sol multicolore et un plan de travail blanc.
Réalisation d'une buanderie tradition en L multi-usage et de taille moyenne avec un évier de ferme, un placard à porte plane, des portes de placard beiges, un plan de travail en quartz, un mur blanc, un sol en carrelage de céramique, un sol multicolore et un plan de travail blanc.

Spcacecrafters
Exemple d'une buanderie parallèle chic de taille moyenne avec un placard à porte plane, des portes de placard beiges, un plan de travail en stratifié, un mur beige, un sol en vinyl, des machines superposées, un sol multicolore et un plan de travail beige.
Exemple d'une buanderie parallèle chic de taille moyenne avec un placard à porte plane, des portes de placard beiges, un plan de travail en stratifié, un mur beige, un sol en vinyl, des machines superposées, un sol multicolore et un plan de travail beige.
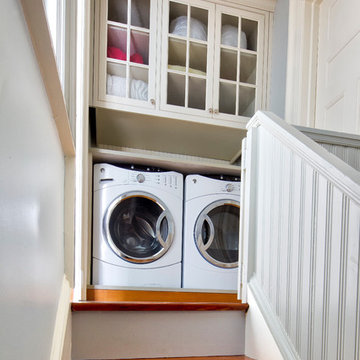
Idées déco pour une buanderie classique avec un placard, un placard à porte vitrée, des portes de placard beiges et des machines côte à côte.
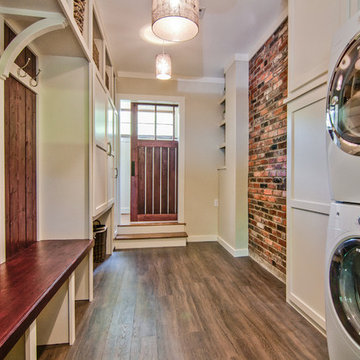
Cette image montre une buanderie traditionnelle avec des portes de placard beiges, un mur gris, des machines superposées et un sol marron.

Laundry & Mudroom Entry.
Ema Peter Photography
www.emapeter.com
Cette photo montre une buanderie chic avec un placard avec porte à panneau encastré, des portes de placard beiges, des machines côte à côte, un sol noir et un plan de travail beige.
Cette photo montre une buanderie chic avec un placard avec porte à panneau encastré, des portes de placard beiges, des machines côte à côte, un sol noir et un plan de travail beige.

Modern farmhouse laundry room with marble mosaic tile backsplash.
Exemple d'une petite buanderie linéaire nature multi-usage avec un évier de ferme, un placard à porte plane, des portes de placard beiges, un plan de travail en granite, une crédence beige, une crédence en marbre, un mur beige, un sol en carrelage de porcelaine, un lave-linge séchant, un sol beige, un plan de travail multicolore, différents designs de plafond et différents habillages de murs.
Exemple d'une petite buanderie linéaire nature multi-usage avec un évier de ferme, un placard à porte plane, des portes de placard beiges, un plan de travail en granite, une crédence beige, une crédence en marbre, un mur beige, un sol en carrelage de porcelaine, un lave-linge séchant, un sol beige, un plan de travail multicolore, différents designs de plafond et différents habillages de murs.
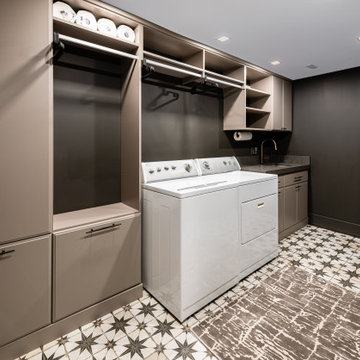
Inspiration pour une grande buanderie linéaire traditionnelle dédiée avec un évier encastré, un placard à porte plane, des portes de placard beiges, un plan de travail en quartz modifié, un mur noir, un sol en carrelage de porcelaine, des machines côte à côte, un sol multicolore et un plan de travail gris.
Idées déco de buanderies avec des portes de placard beiges
9