Idées déco de buanderies avec des portes de placard blanches et un mur rouge
Trier par :
Budget
Trier par:Populaires du jour
1 - 20 sur 45 photos

Jenny Melick
Cette photo montre une petite buanderie parallèle chic avec un plan de travail en surface solide, des machines côte à côte, un placard avec porte à panneau surélevé, un évier posé, des portes de placard blanches, un mur rouge, un sol en bois brun et un sol marron.
Cette photo montre une petite buanderie parallèle chic avec un plan de travail en surface solide, des machines côte à côte, un placard avec porte à panneau surélevé, un évier posé, des portes de placard blanches, un mur rouge, un sol en bois brun et un sol marron.

The Johnson-Thompson House, built c. 1750, has the distinct title as being the oldest structure in Winchester. Many alterations were made over the years to keep up with the times, but most recently it had the great fortune to get just the right family who appreciated and capitalized on its legacy. From the newly installed pine floors with cut, hand driven nails to the authentic rustic plaster walls, to the original timber frame, this 300 year old Georgian farmhouse is a masterpiece of old and new. Together with the homeowners and Cummings Architects, Windhill Builders embarked on a journey to salvage all of the best from this home and recreate what had been lost over time. To celebrate its history and the stories within, rooms and details were preserved where possible, woodwork and paint colors painstakingly matched and blended; the hall and parlor refurbished; the three run open string staircase lovingly restored; and details like an authentic front door with period hinges masterfully created. To accommodate its modern day family an addition was constructed to house a brand new, farmhouse style kitchen with an oversized island topped with reclaimed oak and a unique backsplash fashioned out of brick that was sourced from the home itself. Bathrooms were added and upgraded, including a spa-like retreat in the master bath, but include features like a claw foot tub, a niche with exposed brick and a magnificent barn door, as nods to the past. This renovation is one for the history books!
Eric Roth
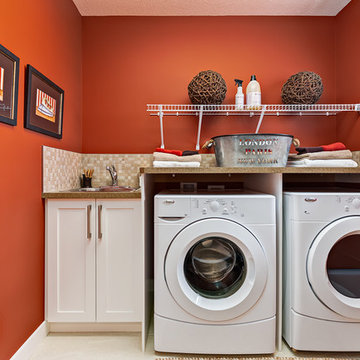
Cette photo montre une buanderie linéaire chic dédiée et de taille moyenne avec un évier posé, un placard à porte shaker, des portes de placard blanches, un mur rouge et des machines côte à côte.
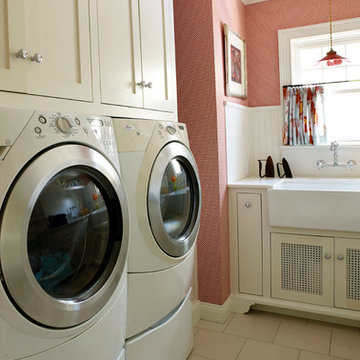
Kathryn Russell
Idée de décoration pour une buanderie tradition dédiée et de taille moyenne avec un évier de ferme, un placard à porte shaker, des portes de placard blanches, un plan de travail en quartz modifié, un mur rouge, un sol en carrelage de porcelaine, des machines côte à côte et un sol beige.
Idée de décoration pour une buanderie tradition dédiée et de taille moyenne avec un évier de ferme, un placard à porte shaker, des portes de placard blanches, un plan de travail en quartz modifié, un mur rouge, un sol en carrelage de porcelaine, des machines côte à côte et un sol beige.
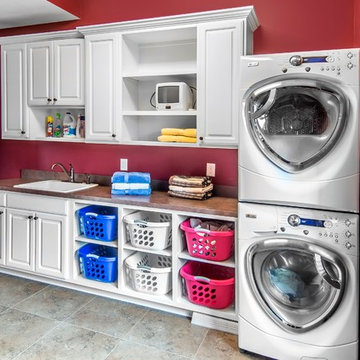
Alan Jackson - Jackson Studios
Inspiration pour une buanderie linéaire traditionnelle dédiée et de taille moyenne avec un placard avec porte à panneau surélevé, des portes de placard blanches, un plan de travail en stratifié, un mur rouge, un sol en carrelage de porcelaine, des machines superposées et un évier posé.
Inspiration pour une buanderie linéaire traditionnelle dédiée et de taille moyenne avec un placard avec porte à panneau surélevé, des portes de placard blanches, un plan de travail en stratifié, un mur rouge, un sol en carrelage de porcelaine, des machines superposées et un évier posé.
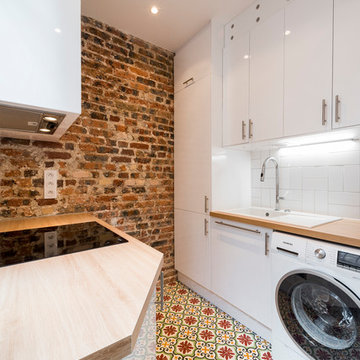
Léandre Chéron
Exemple d'une buanderie méditerranéenne multi-usage avec un évier posé, un placard à porte plane, des portes de placard blanches, un plan de travail en bois, un mur rouge et un sol multicolore.
Exemple d'une buanderie méditerranéenne multi-usage avec un évier posé, un placard à porte plane, des portes de placard blanches, un plan de travail en bois, un mur rouge et un sol multicolore.

Exemple d'une buanderie rétro en L dédiée et de taille moyenne avec un évier encastré, un placard à porte plane, des portes de placard blanches, un plan de travail en quartz modifié, un mur rouge, un sol en carrelage de céramique, des machines superposées, un sol marron et un plan de travail blanc.

Idées déco pour une buanderie classique dédiée avec un évier encastré, un placard avec porte à panneau encastré, des portes de placard blanches, des machines côte à côte, un sol multicolore, un plan de travail blanc et un mur rouge.

Architectural advisement, Interior Design, Custom Furniture Design & Art Curation by Chango & Co.
Architecture by Crisp Architects
Construction by Structure Works Inc.
Photography by Sarah Elliott
See the feature in Domino Magazine

After
Aménagement d'une petite buanderie linéaire moderne multi-usage avec un évier encastré, un placard avec porte à panneau surélevé, des portes de placard blanches, un plan de travail en granite, une crédence beige, une crédence en carrelage de pierre, un sol en carrelage de porcelaine, un mur rouge et des machines côte à côte.
Aménagement d'une petite buanderie linéaire moderne multi-usage avec un évier encastré, un placard avec porte à panneau surélevé, des portes de placard blanches, un plan de travail en granite, une crédence beige, une crédence en carrelage de pierre, un sol en carrelage de porcelaine, un mur rouge et des machines côte à côte.
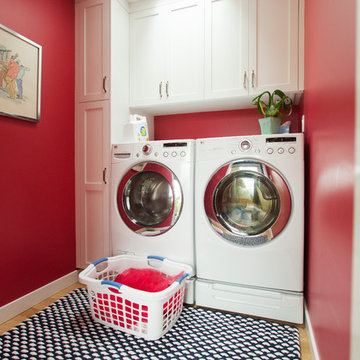
Paige Green
Aménagement d'une buanderie linéaire contemporaine dédiée et de taille moyenne avec un placard à porte shaker, des portes de placard blanches, un mur rouge, parquet clair et des machines côte à côte.
Aménagement d'une buanderie linéaire contemporaine dédiée et de taille moyenne avec un placard à porte shaker, des portes de placard blanches, un mur rouge, parquet clair et des machines côte à côte.

Laundry and mudroom with washer and drier and another sink with counter space.
Cette image montre une buanderie linéaire vintage de taille moyenne avec un évier encastré, un placard à porte plane, des portes de placard blanches, une crédence blanche, un mur rouge, tomettes au sol, des machines côte à côte et un plan de travail blanc.
Cette image montre une buanderie linéaire vintage de taille moyenne avec un évier encastré, un placard à porte plane, des portes de placard blanches, une crédence blanche, un mur rouge, tomettes au sol, des machines côte à côte et un plan de travail blanc.
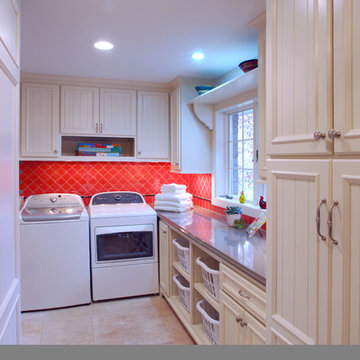
Idée de décoration pour une buanderie bohème en L dédiée avec des portes de placard blanches, un mur rouge, un sol en travertin, des machines côte à côte et un placard avec porte à panneau encastré.
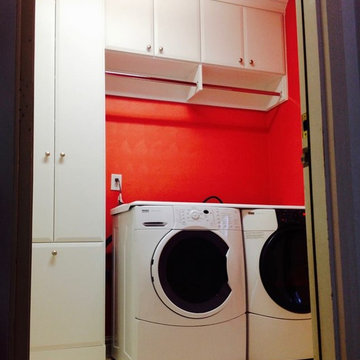
Réalisation d'une petite buanderie design dédiée avec un évier encastré, des portes de placard blanches, un mur rouge et des machines côte à côte.
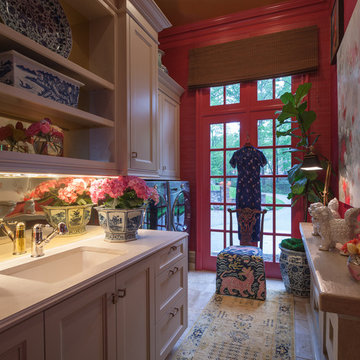
James Lockhart photography
Inspiration pour une buanderie parallèle traditionnelle de taille moyenne et multi-usage avec des portes de placard blanches, un plan de travail en quartz modifié, des machines côte à côte, un évier encastré, un mur rouge, un sol en calcaire et un placard avec porte à panneau encastré.
Inspiration pour une buanderie parallèle traditionnelle de taille moyenne et multi-usage avec des portes de placard blanches, un plan de travail en quartz modifié, des machines côte à côte, un évier encastré, un mur rouge, un sol en calcaire et un placard avec porte à panneau encastré.
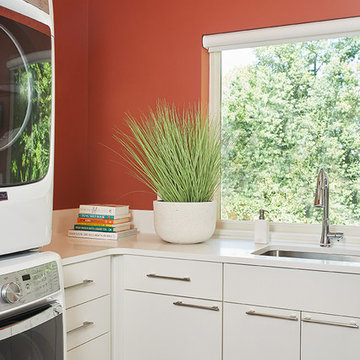
Shiloh Cabinetry: Peal White Finish.
Maytag White Front Load Washer, Overnight Wash and Dry.
Maytag White Gas Dryer, Steam Refresh Cycle.
Photos: Ashley Avila Photography.
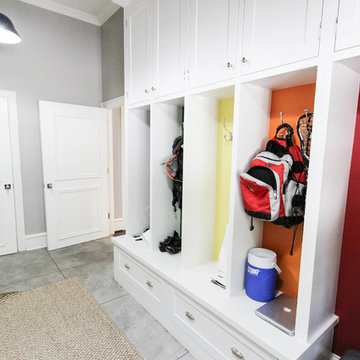
Idée de décoration pour une grande buanderie linéaire tradition dédiée avec des portes de placard blanches, des machines côte à côte, un évier encastré, un placard avec porte à panneau surélevé, un plan de travail en stratifié, un mur rouge et un sol en carrelage de céramique.

Not surprising, mudrooms are gaining in popularity, both for their practical and functional use. This busy Lafayette family was ready to build a mudroom of their own.
Riverside Construction helped them plan a mudroom layout that would work hard for the home. The design plan included combining three smaller rooms into one large, well-organized space. Several walls were knocked down and an old cabinet was removed, as well as an unused toilet.
As part of the remodel, a new upper bank of cabinets was installed along the wall, which included open shelving perfect for storing backpacks to tennis rackets. In addition, a custom wainscoting back wall was designed to hold several coat hooks. For shoe changing, Riverside Construction added a sturdy built-in bench seat and a lower bank of open shelves to store shoes. The existing bathroom sink was relocated to make room for a large closet.
To finish this mudroom/laundry room addition, the homeowners selected a fun pop of color for the walls and chose easy-to-clean, durable 13 x 13 tile flooring for high-trafficked areas.
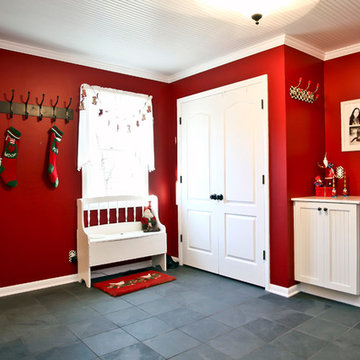
Exemple d'une buanderie craftsman dédiée et de taille moyenne avec un placard à porte shaker, des portes de placard blanches, un mur rouge, un sol en ardoise et des machines côte à côte.
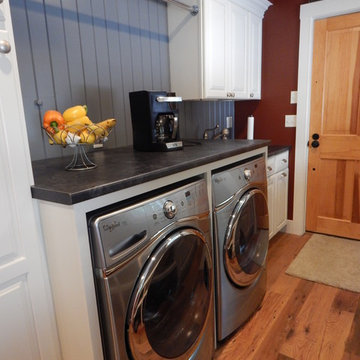
Idée de décoration pour une buanderie parallèle tradition multi-usage avec un placard avec porte à panneau surélevé, des portes de placard blanches, un plan de travail en stratifié, un mur rouge, un sol en bois brun et des machines côte à côte.
Idées déco de buanderies avec des portes de placard blanches et un mur rouge
1