Idées déco de buanderies avec des portes de placard bleues et une crédence blanche
Trier par :
Budget
Trier par:Populaires du jour
1 - 20 sur 257 photos

The kitchen renovation included expanding the existing laundry cabinet by increasing the depth into an adjacent closet. This allowed for large capacity machines and additional space for stowing brooms and laundry items.

Cette photo montre une grande buanderie chic dédiée avec un évier de ferme, un placard à porte plane, des portes de placard bleues, un plan de travail en quartz modifié, une crédence blanche, une crédence en carrelage métro, un mur blanc, un sol en carrelage de céramique, des machines côte à côte, un sol bleu et un plan de travail blanc.

Réalisation d'une buanderie tradition en L avec un évier encastré, un placard à porte shaker, des portes de placard bleues, une crédence blanche, une crédence en carrelage métro, des machines côte à côte, un sol multicolore et un plan de travail gris.

Cette image montre une buanderie traditionnelle avec un évier posé, des portes de placard bleues, une crédence blanche, un mur blanc, des machines côte à côte et un plan de travail bleu.
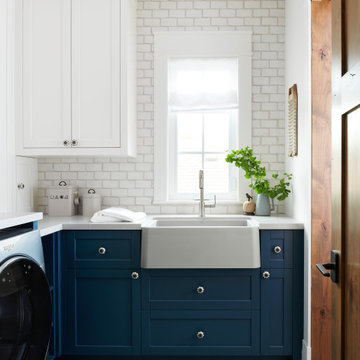
Cette photo montre une grande buanderie nature en L dédiée avec un évier de ferme, des portes de placard bleues, une crédence blanche, un mur blanc, des machines côte à côte, un sol multicolore, un plan de travail blanc et un placard à porte shaker.

Cette image montre une buanderie parallèle rustique dédiée avec un évier encastré, un placard à porte shaker, des portes de placard bleues, un plan de travail en quartz modifié, une crédence blanche, une crédence en céramique, un mur blanc, un sol en carrelage de porcelaine, des machines côte à côte, un sol gris, un plan de travail blanc et un plafond voûté.

The layout of this laundry room did not change, functionality did. Inspired by the unique square 9×9 tile seen on the floor, we designed the space to reflect this tile – a modern twist on old-European elegance. Paired with loads of cabinets, a laundry room sink and custom wood top, we created a fun and beautiful space to do laundry for a family of five!

Cette image montre une buanderie traditionnelle en U multi-usage avec un évier de ferme, un placard à porte shaker, des portes de placard bleues, plan de travail en marbre, une crédence blanche, un mur blanc, un sol en brique, un sol multicolore, un plan de travail multicolore et du lambris.

This basement level laundry room is one of two laundry rooms in this home. The basement level laundry is next to the two teenage boys' bedrooms, and it gets lots of use with football uniforms and ski clothes to wash! The fun blue cabinets add a modern touch and reflect the color scheme of the nearby gameroom. Large artwork and tiled subway walls add interest and texture, while limestone floors and concrete-look quartz countertops provide durability.

Rodwin Architecture & Skycastle Homes
Location: Boulder, Colorado, USA
Interior design, space planning and architectural details converge thoughtfully in this transformative project. A 15-year old, 9,000 sf. home with generic interior finishes and odd layout needed bold, modern, fun and highly functional transformation for a large bustling family. To redefine the soul of this home, texture and light were given primary consideration. Elegant contemporary finishes, a warm color palette and dramatic lighting defined modern style throughout. A cascading chandelier by Stone Lighting in the entry makes a strong entry statement. Walls were removed to allow the kitchen/great/dining room to become a vibrant social center. A minimalist design approach is the perfect backdrop for the diverse art collection. Yet, the home is still highly functional for the entire family. We added windows, fireplaces, water features, and extended the home out to an expansive patio and yard.
The cavernous beige basement became an entertaining mecca, with a glowing modern wine-room, full bar, media room, arcade, billiards room and professional gym.
Bathrooms were all designed with personality and craftsmanship, featuring unique tiles, floating wood vanities and striking lighting.
This project was a 50/50 collaboration between Rodwin Architecture and Kimball Modern

Réalisation d'une petite buanderie linéaire champêtre dédiée avec un évier 1 bac, un placard à porte shaker, des portes de placard bleues, un plan de travail en bois, une crédence blanche, une crédence en carrelage métro, un mur beige, un sol en carrelage de céramique, des machines superposées, un sol blanc et un plan de travail marron.
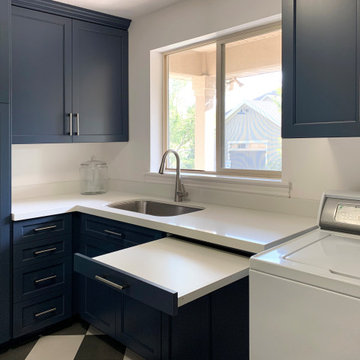
Réalisation d'une grande buanderie tradition en L multi-usage avec un évier encastré, un placard à porte shaker, des portes de placard bleues, un plan de travail en quartz modifié, une crédence blanche, une crédence en quartz modifié, un mur blanc, un sol en carrelage de céramique, des machines côte à côte, un sol multicolore et un plan de travail blanc.

Idées déco pour une buanderie parallèle campagne dédiée et de taille moyenne avec un évier encastré, un placard à porte shaker, des portes de placard bleues, un plan de travail en quartz modifié, une crédence blanche, une crédence en céramique, un mur gris, un sol en carrelage de porcelaine, des machines côte à côte, un sol gris et un plan de travail blanc.
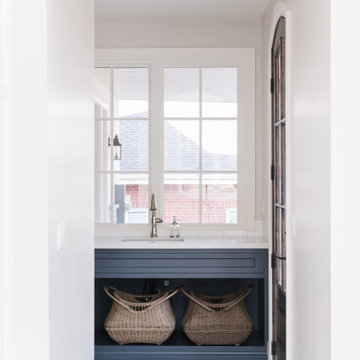
Traditional meets modern in this charming two story tudor home. A spacious floor plan with an emphasis on natural light allows for incredible views from inside the home.

Settled on a hillside in Sunol, where the cows come to graze at dawn, lies a brand new custom home that looks like it has been there for a hundred years – in a good way. Our clients came to us with an architect's house plans, but needed a builder to make their dream home come to life. In true Ridgecrest fashion, we ended up redesigning the entire home inside and out - creating what we now call the Sunol Homestead. A multitude of details came together to give us the perfect mix of a traditional Craftsman with modern amenities. We commissioned a local stone mason to hand-place every river stone on the exterior of the house - no veneer here. Floor to ceiling window and doors lead out to the wrap-around porch to let in beautiful natural light, while the custom stained wood floors and trim exude warmth and richness. Every detail of this meticulously designed residence reflects a commitment to quality and comfort, making it a haven for those seeking a harmonious balance between refined living and the peaceful serenity of Sunol's idyllic landscape.

Idée de décoration pour une grande buanderie champêtre en U multi-usage avec un évier encastré, un placard à porte shaker, des portes de placard bleues, un plan de travail en quartz modifié, une crédence blanche, une crédence en carrelage métro, un mur gris, un sol en carrelage de porcelaine, des machines côte à côte, un sol gris, un plan de travail gris et un plafond en papier peint.
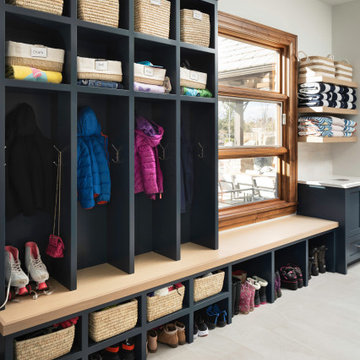
Inspiration pour une buanderie minimaliste multi-usage avec un évier encastré, un placard à porte shaker, des portes de placard bleues, un plan de travail en quartz modifié, une crédence blanche, une crédence en céramique, un mur blanc, un sol en carrelage de porcelaine, des machines côte à côte et un plan de travail blanc.
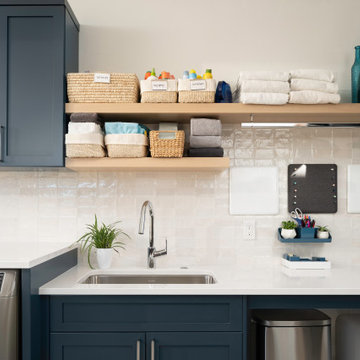
Idées déco pour une buanderie moderne multi-usage avec un évier encastré, un placard à porte shaker, des portes de placard bleues, un plan de travail en quartz modifié, une crédence blanche, une crédence en céramique, un mur blanc, un sol en carrelage de porcelaine, des machines côte à côte et un plan de travail blanc.
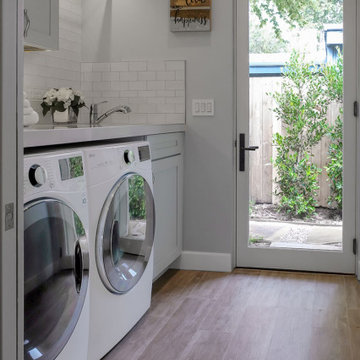
Blue custom cabinets with undermount LED lights & drip dry hanging rod. Pale blue walls contrasted by white baseboards & glass French door. ORB finish door hardware.
Custom quartz countertops with large undermount laundry sink. White subway backsplash tiles are finished schluter edge detail. Porcelain wood look plank floor tile.
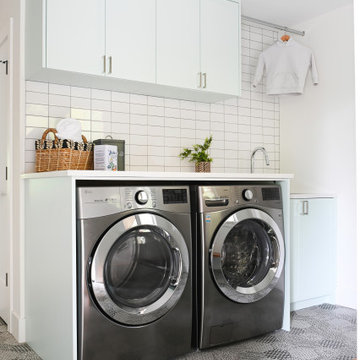
A bright, light and fun laundry room. Mint coloured cabinets house side by side washer and dryer, plenty of storage space, and plenty of counter space for a busy and young family. Darker hand painted fun floor tiles hide the dirt that gets brought in from the outdoors.
Idées déco de buanderies avec des portes de placard bleues et une crédence blanche
1