Idées déco de buanderies en bois brun avec un plan de travail marron
Trier par :
Budget
Trier par:Populaires du jour
1 - 20 sur 52 photos
1 sur 3

The closet system and laundry space affords these traveling homeowners a place to prep for their travels.
Idée de décoration pour une buanderie parallèle tradition en bois brun de taille moyenne avec un placard, un plan de travail en bois, une crédence blanche, une crédence en carreau de porcelaine, un mur blanc, parquet clair, des machines côte à côte, un sol marron, un plan de travail marron et un plafond voûté.
Idée de décoration pour une buanderie parallèle tradition en bois brun de taille moyenne avec un placard, un plan de travail en bois, une crédence blanche, une crédence en carreau de porcelaine, un mur blanc, parquet clair, des machines côte à côte, un sol marron, un plan de travail marron et un plafond voûté.

Exemple d'une petite buanderie linéaire tendance en bois brun avec un placard à porte plane, un plan de travail en bois, un mur beige, des machines côte à côte, un plan de travail marron et un placard.
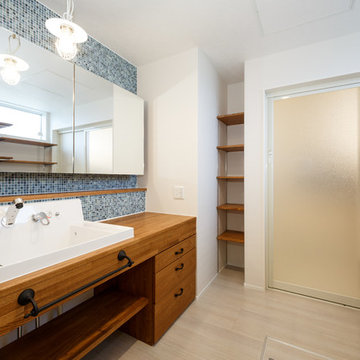
Inspiration pour une buanderie nordique en bois brun avec un évier posé, un placard à porte plane, un plan de travail en bois, un mur blanc, un plan de travail marron et un lave-linge séchant.

This is every young mother's dream -- an enormous laundry room WITH lots and lots of storage! These individual lockers have us taking note. Just think of all the ways you could organize this room to keep your family constantly organized!
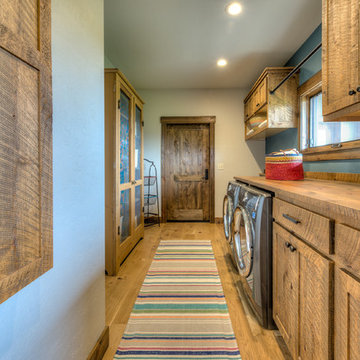
Beck Builders
Inspiration pour une buanderie parallèle chalet en bois brun dédiée avec un évier posé, un placard à porte shaker, un plan de travail en bois, un sol en bois brun, des machines côte à côte, un sol marron, un plan de travail marron et un mur gris.
Inspiration pour une buanderie parallèle chalet en bois brun dédiée avec un évier posé, un placard à porte shaker, un plan de travail en bois, un sol en bois brun, des machines côte à côte, un sol marron, un plan de travail marron et un mur gris.
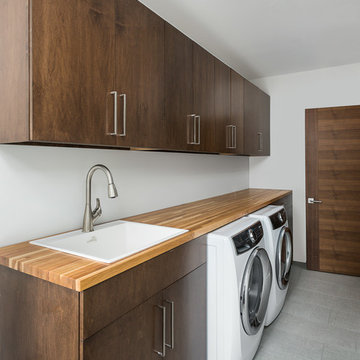
Picture Perfect House
Cette photo montre une buanderie linéaire tendance en bois brun dédiée et de taille moyenne avec un placard à porte plane, un sol en carrelage de porcelaine, des machines côte à côte, un sol gris, un évier posé, un plan de travail en bois, un mur blanc et un plan de travail marron.
Cette photo montre une buanderie linéaire tendance en bois brun dédiée et de taille moyenne avec un placard à porte plane, un sol en carrelage de porcelaine, des machines côte à côte, un sol gris, un évier posé, un plan de travail en bois, un mur blanc et un plan de travail marron.

This bold, eclectic laundry room hints at mid-century-modern style with it's warm walnut veneer cabinets, and fun patterned tile floor. The backsplash is a matte-black glazed brick tile. The floor is a pinwheel patterned porcelain tile that looks like encaustic cement tile. The countertop, which extends over the washer and dryer is a soft warm greige (grey-brown) or light taupe quartz slab, for durability and stain-resistance. Overall, this laundry room is functional and fun!
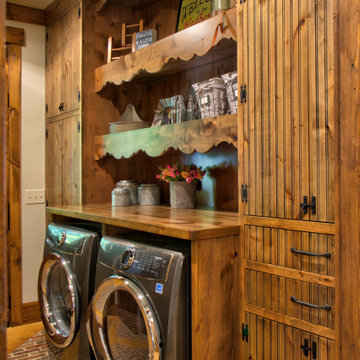
Réalisation d'une buanderie linéaire chalet en bois brun de taille moyenne avec un plan de travail en bois, un mur blanc, un sol en brique, des machines côte à côte, un sol multicolore, un plan de travail marron et un placard à porte plane.

A couple hired us as the professional remodeling contractor to update the first floor of their Brookfield, WI home. The project included the kitchen, family room entertainment center, laundry room and mudroom.
The goal was to improve the functionality of the space, improving prep space and storage. Their house had a traditional style, so the homeowners chose a transitional style with wood and natural elements.
Kitchen Remodel
We wanted to give the kitchen a more streamlined, contemporary feel. We removed the soffits, took the cabinetry to the ceiling, and opened the space. Cherry cabinets line the perimeter of the kitchen with a soft gray island. We kept a desk area in the kitchen, which can be used as a sideboard when hosting parties.
This kitchen has many storage and organizational features. The interior cabinet organizers include: a tray/cutting board cabinet, a pull-out pantry, a pull-out drawer for trash/compost/dog food, dish peg drawers, a corner carousel and pot/pan drawers.
The couple wanted more countertop space in their kitchen. We added an island with a black walnut butcher block table height seating area. The low height makes the space feel open and accessible to their grandchildren who visit.
The island countertop is one of the highlights of the space. Dekton is an ultra-compact surface that is durable and indestructible. The ‘Trilium’ color comes from their industrial collection, that looks like patina iron. We also used Dekton counters in the laundry room.
Family Room Entertainment Center
We updated the small built-in media cabinets in the family room. The new cabinetry provides better storage space and frames the large television.
Laundry Room & Mudroom
The kitchen connects the laundry room, closet area and garage. We widened this entry to keep the kitchen feeling connected with a new pantry area. In this area, we created a landing zone for phones and groceries.
We created a folding area at the washer and dryer. We raised the height of the cabinets and floated the countertop over the appliances. We removed the sink and instead installed a utility sink in the garage for clean up.
At the garage entrance, we added more organization for coats, shoes and boots. The cabinets have his and hers drawers, hanging racks and lined shelves.
New hardwood floors were added in this Brookfield, WI kitchen and laundry area to match the rest of the house. We refinished the floors on the entire main level.

Joshua Caldwell
Idées déco pour une très grande buanderie montagne en L et bois brun dédiée avec un évier de ferme, des machines côte à côte, un sol gris, un plan de travail marron, un placard à porte shaker et un mur beige.
Idées déco pour une très grande buanderie montagne en L et bois brun dédiée avec un évier de ferme, des machines côte à côte, un sol gris, un plan de travail marron, un placard à porte shaker et un mur beige.
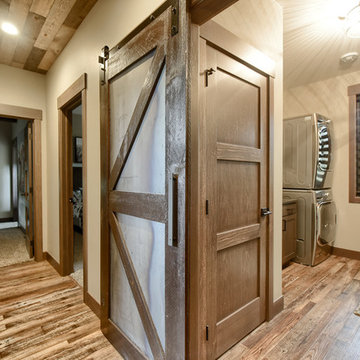
Cette photo montre une grande buanderie parallèle tendance en bois brun multi-usage avec un placard à porte shaker, un plan de travail en granite, un mur gris, un sol en bois brun, des machines superposées, un sol marron et un plan de travail marron.

Réalisation d'une grande buanderie parallèle tradition en bois brun dédiée avec un placard avec porte à panneau encastré, un plan de travail en granite, sol en stratifié, des machines côte à côte, un sol beige, un mur beige, un évier posé, une crédence marron, une crédence en marbre, un plan de travail marron, un plafond en papier peint et du papier peint.
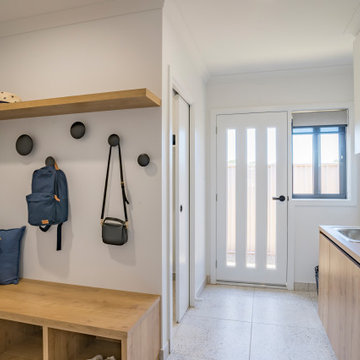
A laundry room with a mudroom drop-zone for coats and shoes linked to garage entry with a store room and a door to clothesline.
Aménagement d'une grande buanderie en L et bois brun multi-usage avec un évier posé, un placard à porte plane, un plan de travail en stratifié, une crédence blanche, une crédence en céramique, un mur blanc, un sol en carrelage de céramique, des machines superposées, un sol blanc et un plan de travail marron.
Aménagement d'une grande buanderie en L et bois brun multi-usage avec un évier posé, un placard à porte plane, un plan de travail en stratifié, une crédence blanche, une crédence en céramique, un mur blanc, un sol en carrelage de céramique, des machines superposées, un sol blanc et un plan de travail marron.
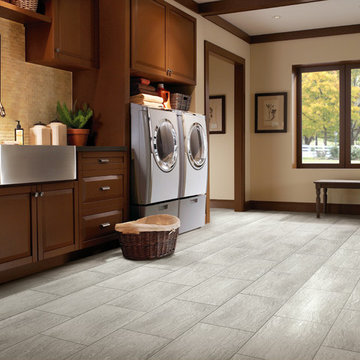
Idée de décoration pour une grande buanderie linéaire tradition en bois brun multi-usage avec un évier de ferme, un placard avec porte à panneau surélevé, un mur beige, des machines côte à côte, un sol gris, un plan de travail marron et un sol en vinyl.
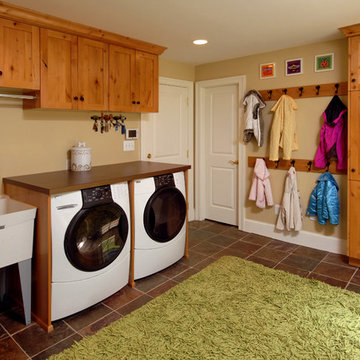
Idées déco pour une grande buanderie classique en bois brun multi-usage avec un évier utilitaire, un placard à porte shaker, un plan de travail en stratifié, un sol en carrelage de céramique, des machines côte à côte, un sol marron, un plan de travail marron et un mur beige.
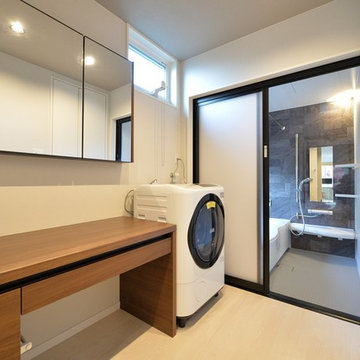
Idées déco pour une buanderie moderne en bois brun avec un placard à porte plane, un plan de travail en bois, un mur blanc, parquet peint, un sol beige, un plan de travail marron et un lave-linge séchant.
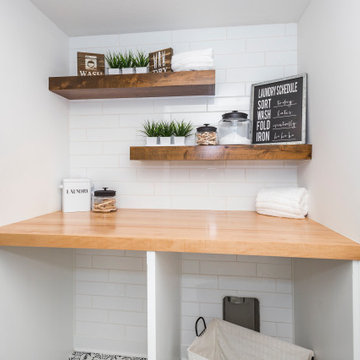
Cette image montre une buanderie linéaire rustique en bois brun dédiée et de taille moyenne avec un plan de travail en bois, un mur blanc, un sol en carrelage de céramique, des machines côte à côte, un sol multicolore et un plan de travail marron.
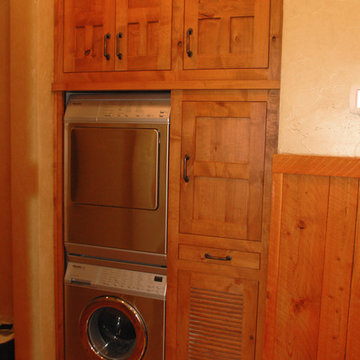
Custom laundry room cabinet.
Exemple d'une buanderie linéaire montagne en bois brun de taille moyenne avec un placard, un plan de travail en bois, un mur beige, un sol en bois brun, des machines superposées, un sol marron et un plan de travail marron.
Exemple d'une buanderie linéaire montagne en bois brun de taille moyenne avec un placard, un plan de travail en bois, un mur beige, un sol en bois brun, des machines superposées, un sol marron et un plan de travail marron.
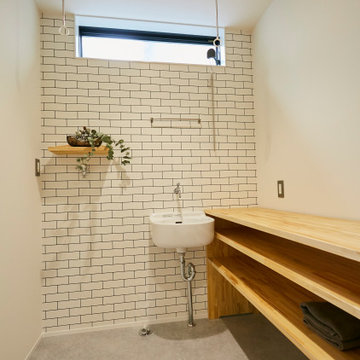
浴室横にある脱衣室兼ランドリールーム。造作家具、スロップシンク、室内物干しなど家事楽を考慮。
パントリーにもつながる回遊動線にも。
Idée de décoration pour une buanderie en bois brun avec un évier utilitaire, un placard sans porte, un plan de travail en bois, un mur blanc, un sol gris et un plan de travail marron.
Idée de décoration pour une buanderie en bois brun avec un évier utilitaire, un placard sans porte, un plan de travail en bois, un mur blanc, un sol gris et un plan de travail marron.
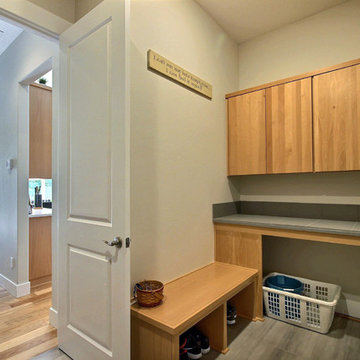
Paint by Sherwin Williams
Cabinetry by Northwood Cabinets
Sinks by Decolav
Faucets & Shower-heads by Delta Faucet
Lighting by Destination Lighting
Flooring & Tile by Macadam Floor and Design
Countertop Tile by Surface Art Inc. Tile Product : A La Mode in Honed Buff
Floor Tile by Surface Art Inc. Tile Product : Horizon in Silver
Idées déco de buanderies en bois brun avec un plan de travail marron
1