Idées déco de buanderies en bois brun avec parquet clair
Trier par :
Budget
Trier par:Populaires du jour
1 - 20 sur 91 photos

An open 2 story foyer also serves as a laundry space for a family of 5. Previously the machines were hidden behind bifold doors along with a utility sink. The new space is completely open to the foyer and the stackable machines are hidden behind flipper pocket doors so they can be tucked away when not in use. An extra deep countertop allow for plenty of space while folding and sorting laundry. A small deep sink offers opportunities for soaking the wash, as well as a makeshift wet bar during social events. Modern slab doors of solid Sapele with a natural stain showcases the inherent honey ribbons with matching vertical panels. Lift up doors and pull out towel racks provide plenty of useful storage in this newly invigorated space.
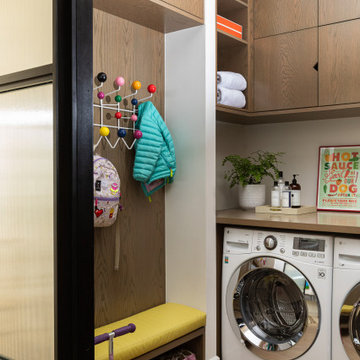
Interior Design by Nina Carbone.
Idée de décoration pour une buanderie design en bois brun avec un placard à porte plane, un mur blanc, parquet clair, des machines côte à côte et un sol beige.
Idée de décoration pour une buanderie design en bois brun avec un placard à porte plane, un mur blanc, parquet clair, des machines côte à côte et un sol beige.
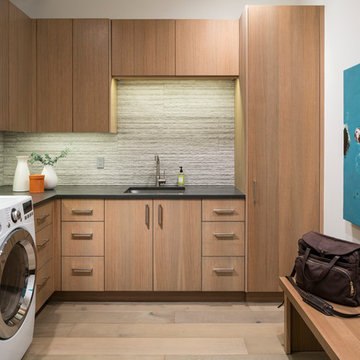
Inspiration pour une buanderie design en L et bois brun dédiée avec un évier encastré, un placard à porte plane, un mur blanc, parquet clair, des machines côte à côte, un sol beige et un plan de travail gris.

A butler's pantry with the most gorgeous joinery and clever storage solutions all with a view.
Cette image montre une petite buanderie parallèle minimaliste en bois brun dédiée avec un évier posé, un placard à porte shaker, un plan de travail en quartz modifié, une crédence blanche, une crédence en mosaïque, un mur blanc, parquet clair, un sol marron, un plan de travail blanc, un plafond décaissé et du lambris.
Cette image montre une petite buanderie parallèle minimaliste en bois brun dédiée avec un évier posé, un placard à porte shaker, un plan de travail en quartz modifié, une crédence blanche, une crédence en mosaïque, un mur blanc, parquet clair, un sol marron, un plan de travail blanc, un plafond décaissé et du lambris.

Aménagement d'une petite buanderie linéaire classique en bois brun multi-usage avec un évier 1 bac, un placard avec porte à panneau surélevé, parquet clair, des machines côte à côte, un plan de travail en granite, un mur multicolore, un sol marron et un plan de travail beige.
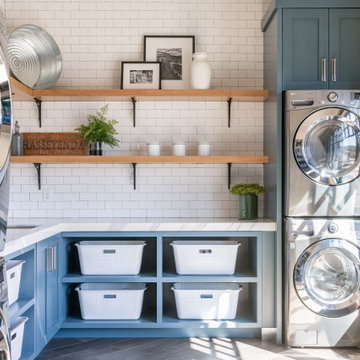
Réalisation d'une grande buanderie chalet en U et bois brun avec un placard à porte plane et parquet clair.

Builder: AVB Inc.
Interior Design: Vision Interiors by Visbeen
Photographer: Ashley Avila Photography
The Holloway blends the recent revival of mid-century aesthetics with the timelessness of a country farmhouse. Each façade features playfully arranged windows tucked under steeply pitched gables. Natural wood lapped siding emphasizes this homes more modern elements, while classic white board & batten covers the core of this house. A rustic stone water table wraps around the base and contours down into the rear view-out terrace.
Inside, a wide hallway connects the foyer to the den and living spaces through smooth case-less openings. Featuring a grey stone fireplace, tall windows, and vaulted wood ceiling, the living room bridges between the kitchen and den. The kitchen picks up some mid-century through the use of flat-faced upper and lower cabinets with chrome pulls. Richly toned wood chairs and table cap off the dining room, which is surrounded by windows on three sides. The grand staircase, to the left, is viewable from the outside through a set of giant casement windows on the upper landing. A spacious master suite is situated off of this upper landing. Featuring separate closets, a tiled bath with tub and shower, this suite has a perfect view out to the rear yard through the bedrooms rear windows. All the way upstairs, and to the right of the staircase, is four separate bedrooms. Downstairs, under the master suite, is a gymnasium. This gymnasium is connected to the outdoors through an overhead door and is perfect for athletic activities or storing a boat during cold months. The lower level also features a living room with view out windows and a private guest suite.

A laundry room is housed behind these sliding barn doors in the upstairs hallway in this near-net-zero custom built home built by Meadowlark Design + Build in Ann Arbor, Michigan. Architect: Architectural Resource, Photography: Joshua Caldwell
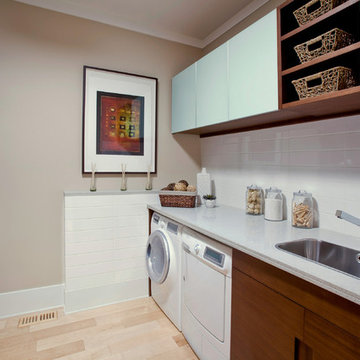
Inspiration pour une buanderie parallèle design en bois brun dédiée et de taille moyenne avec un placard à porte plane, un plan de travail en quartz modifié, un évier posé, un mur beige, parquet clair, des machines côte à côte et un plan de travail gris.

Aménagement d'une buanderie contemporaine en L et bois brun de taille moyenne avec un placard à porte plane, un mur vert, parquet clair et des machines côte à côte.

Zionsville, IN - HAUS | Architecture For Modern Lifestyles, Christopher Short, Architect, WERK | Building Modern, Construction Managers, Custom Builder

GDC’s carpenters created custom mahogany doors and jams for the office and laundry space.
Inspiration pour une petite buanderie linéaire marine en bois brun avec un placard, un évier encastré, un placard à porte plane, un plan de travail en surface solide, un mur blanc, parquet clair et des machines côte à côte.
Inspiration pour une petite buanderie linéaire marine en bois brun avec un placard, un évier encastré, un placard à porte plane, un plan de travail en surface solide, un mur blanc, parquet clair et des machines côte à côte.
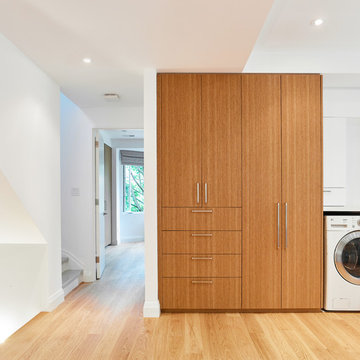
Photo Credit: Scott Norsworthy
Architect: Wanda Ely Architect Inc
Cette image montre une buanderie linéaire en bois brun multi-usage et de taille moyenne avec un mur blanc, parquet clair, des machines côte à côte et un sol marron.
Cette image montre une buanderie linéaire en bois brun multi-usage et de taille moyenne avec un mur blanc, parquet clair, des machines côte à côte et un sol marron.

The closet system and laundry space affords these traveling homeowners a place to prep for their travels.
Idée de décoration pour une buanderie parallèle tradition en bois brun de taille moyenne avec un placard, un plan de travail en bois, une crédence blanche, une crédence en carreau de porcelaine, un mur blanc, parquet clair, des machines côte à côte, un sol marron, un plan de travail marron et un plafond voûté.
Idée de décoration pour une buanderie parallèle tradition en bois brun de taille moyenne avec un placard, un plan de travail en bois, une crédence blanche, une crédence en carreau de porcelaine, un mur blanc, parquet clair, des machines côte à côte, un sol marron, un plan de travail marron et un plafond voûté.
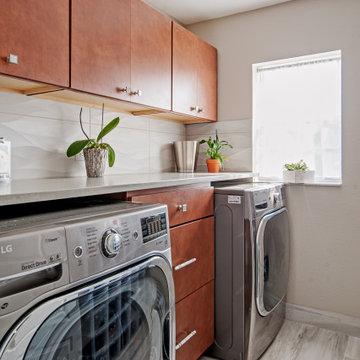
Laundry room renovation in South Tampa.
Exemple d'une buanderie linéaire tendance en bois brun dédiée et de taille moyenne avec un placard à porte plane, un mur beige, parquet clair, un sol gris et un plan de travail gris.
Exemple d'une buanderie linéaire tendance en bois brun dédiée et de taille moyenne avec un placard à porte plane, un mur beige, parquet clair, un sol gris et un plan de travail gris.
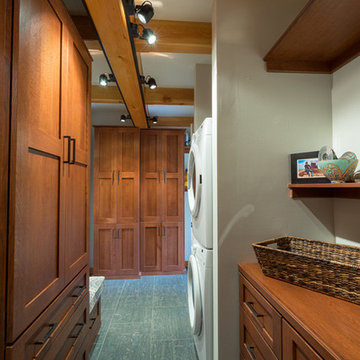
Idée de décoration pour une buanderie tradition en bois brun avec un placard avec porte à panneau encastré et parquet clair.

Idées déco pour une buanderie asiatique en bois brun multi-usage avec un placard sans porte, un mur blanc, parquet clair et un sol beige.

Mike and Stacy moved to the country to be around the rolling landscape and feed the birds outside their Hampshire country home. After living in the home for over ten years, they knew exactly what they wanted to renovate their 1980’s two story once their children moved out. It all started with the desire to open up the floor plan, eliminating constricting walls around the dining room and the eating area that they didn’t plan to use once they had access to what used to be a formal dining room.
They wanted to enhance the already warm country feel their home already had, with some warm hickory cabinets and casual granite counter tops. When removing the pantry and closet between the kitchen and the laundry room, the new design now just flows from the kitchen directly into the smartly appointed laundry area and adjacent powder room.
The new eat in kitchen bar is frequented by guests and grand-children, and the original dining table area can be accessed on a daily basis in the new open space. One instant sensation experienced by anyone entering the front door is the bright light that now transpires from the front of the house clear through the back; making the entire first floor feel free flowing and inviting.
Photo Credits- Joe Nowak
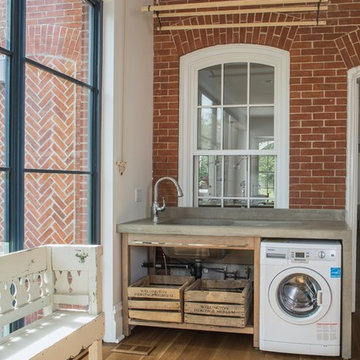
Photography: Sean McBride
Cette photo montre une grande buanderie linéaire scandinave en bois brun multi-usage avec un évier encastré, un placard sans porte, un plan de travail en béton, un mur blanc, parquet clair, des machines côte à côte et un sol marron.
Cette photo montre une grande buanderie linéaire scandinave en bois brun multi-usage avec un évier encastré, un placard sans porte, un plan de travail en béton, un mur blanc, parquet clair, des machines côte à côte et un sol marron.
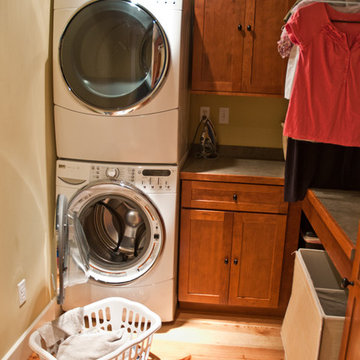
Mark Myers Architects,
Josh Barker Photography
Exemple d'une buanderie chic en bois brun avec un placard à porte shaker, un mur beige, parquet clair et des machines superposées.
Exemple d'une buanderie chic en bois brun avec un placard à porte shaker, un mur beige, parquet clair et des machines superposées.
Idées déco de buanderies en bois brun avec parquet clair
1