Idées déco de buanderies en bois brun avec un sol gris
Trier par :
Budget
Trier par:Populaires du jour
1 - 20 sur 247 photos
1 sur 3

Bright laundry room with a rustic touch. Distressed wood countertop with storage above. Industrial looking pipe was install overhead to hang laundry. We used the timber frame of a century old barn to build this rustic modern house. The barn was dismantled, and reassembled on site. Inside, we designed the home to showcase as much of the original timber frame as possible.
Photography by Todd Crawford

Réalisation d'une buanderie linéaire design en bois brun dédiée avec un évier encastré, un placard à porte plane, un mur blanc, des machines côte à côte, un sol gris et plan de travail noir.

This beautiful custom home located in Stowe, will serve as a primary residence for our wonderful clients and there family for years to come. With expansive views of Mt. Mansfield and Stowe Mountain Resort, this is the quintessential year round ski home. We worked closely with Bensonwood, who provided us with the beautiful timber frame elements as well as the high performance shell package.
Durable Western Red Cedar on the exterior will provide long lasting beauty and weather resistance. Custom interior builtins, Masonry, Cabinets, Mill Work, Doors, Wine Cellar, Bunk Beds and Stairs help to celebrate our talented in house craftsmanship.
Landscaping and hardscape Patios, Walkways and Terrace’s, along with the fire pit and gardens will insure this magnificent property is enjoyed year round.
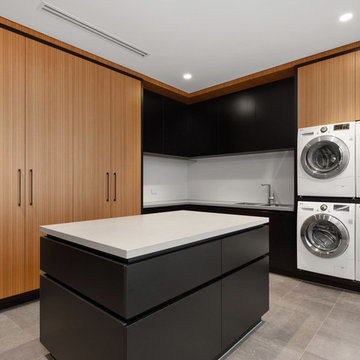
Western Select Products
Cette photo montre une buanderie tendance en L et bois brun avec un évier 2 bacs, un placard à porte plane, des machines côte à côte, un sol gris et un plan de travail blanc.
Cette photo montre une buanderie tendance en L et bois brun avec un évier 2 bacs, un placard à porte plane, des machines côte à côte, un sol gris et un plan de travail blanc.

We took all this in stride, and configured the washer and dryer, with a little fancy detailing to fit them into the tight space. We were able to provide access to the rear of the units for installation and venting while still enclosing them for a seamless integration into the room. Next to the “laundry room” we put the closet. The wardrobe is deep enough to accommodate hanging clothes, with room for adjustable shelves for folded items. Additional shelves were installed to the left of the wardrobe, making efficient use of the space between the window and the wardrobe, while allowing maximum light into the room. On the far right, tucked under the spiral staircase, we put the “mudroom.” Here the homeowner can store dog treats and leashes, hats and umbrellas, sunscreen and sunglasses, in handy pull-out bins.

A Contemporary Laundry Room with pops of color and pattern, Photography by Susie Brenner
Cette photo montre une grande buanderie parallèle scandinave en bois brun multi-usage avec un placard à porte plane, un plan de travail en surface solide, un mur multicolore, un sol en ardoise, des machines côte à côte, un sol gris et un plan de travail blanc.
Cette photo montre une grande buanderie parallèle scandinave en bois brun multi-usage avec un placard à porte plane, un plan de travail en surface solide, un mur multicolore, un sol en ardoise, des machines côte à côte, un sol gris et un plan de travail blanc.
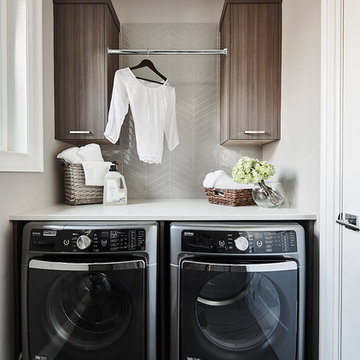
Joshua Lawrence
Idée de décoration pour une petite buanderie linéaire design en bois brun dédiée avec un placard à porte plane, un plan de travail en quartz, un mur beige, un sol en carrelage de céramique, des machines côte à côte et un sol gris.
Idée de décoration pour une petite buanderie linéaire design en bois brun dédiée avec un placard à porte plane, un plan de travail en quartz, un mur beige, un sol en carrelage de céramique, des machines côte à côte et un sol gris.
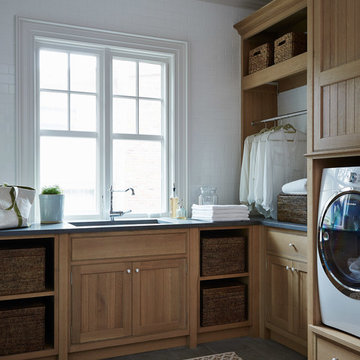
Réalisation d'une buanderie marine en bois brun avec un placard à porte affleurante, un sol gris et un plan de travail gris.

POST- architecture
Idée de décoration pour une petite buanderie linéaire design en bois brun dédiée avec un plan de travail en béton, un mur gris, sol en béton ciré, un sol gris et un plan de travail gris.
Idée de décoration pour une petite buanderie linéaire design en bois brun dédiée avec un plan de travail en béton, un mur gris, sol en béton ciré, un sol gris et un plan de travail gris.
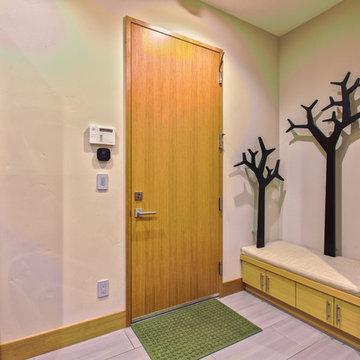
This modern laundry room features stacked washer and dryer and a built-in storage bench complete with a custom upholstered cushion. Mounted above the bench are two coat tree racks.
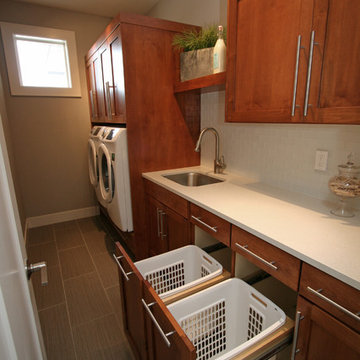
This bright laundry room is super functional. The laundry hamper pull-outs make sorting laundry a breeze, and the extra deep washer/dryer cabinet allows you to tuck away laundry baskets and store Costco size detergent containers (just open the cabinet door & the soap dispenses right into the washer). The floating shelf above the sink is a fun touch & the white quartz counters and glass subway tile add style.
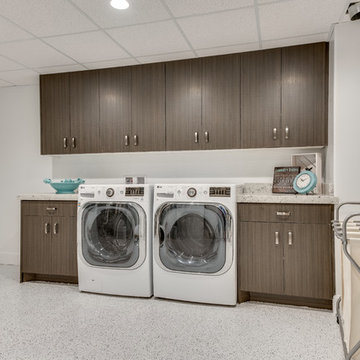
Aménagement d'une grande buanderie linéaire classique en bois brun dédiée avec un placard à porte plane, un plan de travail en granite, des machines côte à côte, un mur blanc, un sol en vinyl et un sol gris.

Revised laundry layout with added storage, allowance for side by side washer & dryer, ironing in laundry space with wall mounted ironing station.
Idées déco pour une buanderie contemporaine en L et bois brun dédiée et de taille moyenne avec un évier posé, un placard à porte plane, un plan de travail en stratifié, une crédence blanche, une crédence en céramique, un mur blanc, un sol en carrelage de céramique, des machines côte à côte et un sol gris.
Idées déco pour une buanderie contemporaine en L et bois brun dédiée et de taille moyenne avec un évier posé, un placard à porte plane, un plan de travail en stratifié, une crédence blanche, une crédence en céramique, un mur blanc, un sol en carrelage de céramique, des machines côte à côte et un sol gris.

Idée de décoration pour une petite buanderie linéaire minimaliste en bois brun dédiée avec un évier encastré, un placard à porte plane, un plan de travail en quartz modifié, une crédence grise, une crédence en carreau de porcelaine, un mur blanc, un sol en carrelage de porcelaine, des machines superposées, un sol gris et un plan de travail blanc.
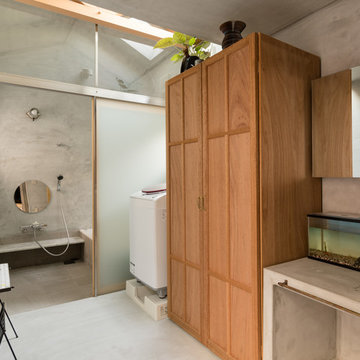
お風呂も洗面も、モルタルで仕上げてひとつながり。天窓からのお日様がきもちいいな。
Idées déco pour une buanderie contemporaine en bois brun avec un placard avec porte à panneau encastré, un mur gris et un sol gris.
Idées déco pour une buanderie contemporaine en bois brun avec un placard avec porte à panneau encastré, un mur gris et un sol gris.

This laundry room features flat-panel rift cut white oak cabinetry from Grabill Cabinets. The beautiful clay tile from the kitchen brings a pop of color to the space.
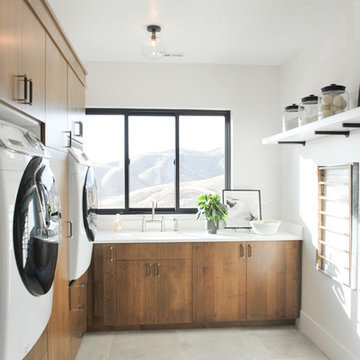
Built By Murdock Builder
Photography by Heather Telford Photography
Cette image montre une buanderie design en L et bois brun avec un évier intégré, un placard à porte plane, un mur blanc, des machines côte à côte, un sol gris et un plan de travail blanc.
Cette image montre une buanderie design en L et bois brun avec un évier intégré, un placard à porte plane, un mur blanc, des machines côte à côte, un sol gris et un plan de travail blanc.
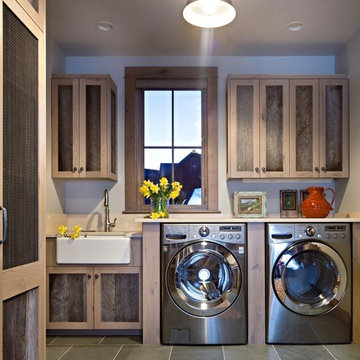
Exemple d'une buanderie linéaire montagne en bois brun dédiée avec un évier de ferme, un mur gris, des machines côte à côte, un sol gris, un plan de travail beige et un placard à porte shaker.
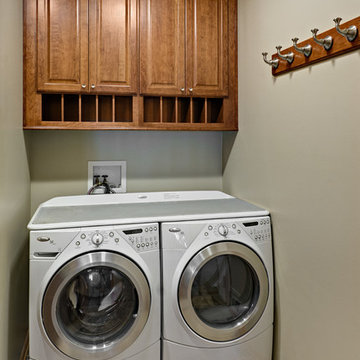
Photos by Mark Ehlen- Ehlen Creative
Aménagement d'une petite buanderie linéaire classique en bois brun dédiée avec un placard avec porte à panneau surélevé, un sol en carrelage de porcelaine, des machines côte à côte, un sol gris et un mur gris.
Aménagement d'une petite buanderie linéaire classique en bois brun dédiée avec un placard avec porte à panneau surélevé, un sol en carrelage de porcelaine, des machines côte à côte, un sol gris et un mur gris.

Craft room , sewing, wrapping room and laundry folding multi purpose counter. Stained concrete floors.
Idée de décoration pour une buanderie chalet en U et bois brun multi-usage et de taille moyenne avec un évier encastré, un placard à porte plane, un plan de travail en quartz, un mur beige, sol en béton ciré, des machines superposées, un sol gris et un plan de travail gris.
Idée de décoration pour une buanderie chalet en U et bois brun multi-usage et de taille moyenne avec un évier encastré, un placard à porte plane, un plan de travail en quartz, un mur beige, sol en béton ciré, des machines superposées, un sol gris et un plan de travail gris.
Idées déco de buanderies en bois brun avec un sol gris
1