Idées déco de buanderies en bois brun
Trier par :
Budget
Trier par:Populaires du jour
81 - 100 sur 2 249 photos

This Italian Villa laundry room features light wood cabinets, an island with a marble countertop and black washer & dryer set.
Cette image montre une très grande buanderie méditerranéenne en U et bois brun multi-usage avec un évier encastré, un placard avec porte à panneau surélevé, plan de travail en marbre, un sol en travertin, des machines côte à côte, un sol beige, un plan de travail multicolore et un mur beige.
Cette image montre une très grande buanderie méditerranéenne en U et bois brun multi-usage avec un évier encastré, un placard avec porte à panneau surélevé, plan de travail en marbre, un sol en travertin, des machines côte à côte, un sol beige, un plan de travail multicolore et un mur beige.
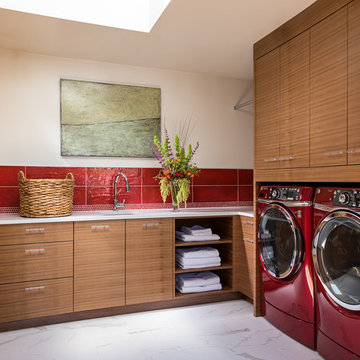
Cette image montre une buanderie design en L et bois brun dédiée et de taille moyenne avec un évier encastré, un placard à porte plane, un mur beige, un sol en marbre, des machines côte à côte et un sol blanc.

This expansive laundry room, mud room is a dream come true for this new home nestled in the Colorado Rockies in Fraser Valley. This is a beautiful transition from outside to the great room beyond. A place to sit, take off your boots and coat and plenty of storage.
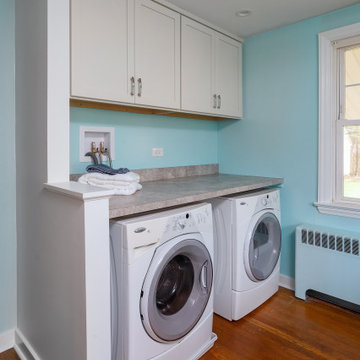
Réalisation d'une petite buanderie linéaire tradition en bois brun multi-usage avec un placard à porte shaker, un plan de travail en stratifié, une crédence beige, un mur bleu, un sol en bois brun, des machines côte à côte, un sol marron et un plan de travail beige.
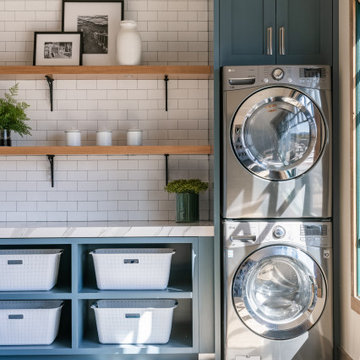
Cette image montre une grande buanderie chalet en U et bois brun avec un placard à porte plane et parquet clair.
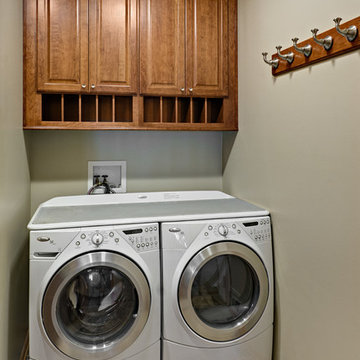
Photos by Mark Ehlen- Ehlen Creative
Aménagement d'une petite buanderie linéaire classique en bois brun dédiée avec un placard avec porte à panneau surélevé, un sol en carrelage de porcelaine, des machines côte à côte, un sol gris et un mur gris.
Aménagement d'une petite buanderie linéaire classique en bois brun dédiée avec un placard avec porte à panneau surélevé, un sol en carrelage de porcelaine, des machines côte à côte, un sol gris et un mur gris.
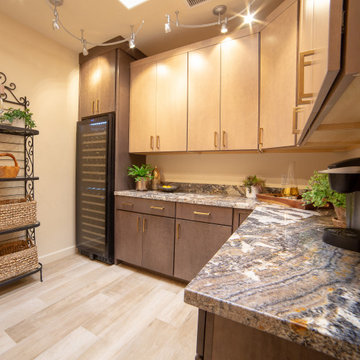
Laundry Room / Pantry multi-functional room with all of the elegant touches to match the freshly remodeled kitchen and plenty of storage space.
Idée de décoration pour une très grande buanderie style shabby chic en L et bois brun multi-usage avec un placard à porte plane, un plan de travail en granite, un sol en carrelage de porcelaine et un plan de travail multicolore.
Idée de décoration pour une très grande buanderie style shabby chic en L et bois brun multi-usage avec un placard à porte plane, un plan de travail en granite, un sol en carrelage de porcelaine et un plan de travail multicolore.
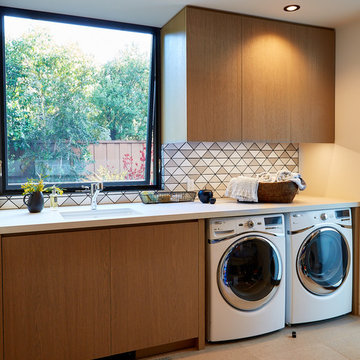
Photo by Eric Zepeda
Cette photo montre une buanderie linéaire tendance en bois brun dédiée avec un évier encastré, un placard à porte plane, un mur beige, des machines côte à côte, un sol beige et un plan de travail blanc.
Cette photo montre une buanderie linéaire tendance en bois brun dédiée avec un évier encastré, un placard à porte plane, un mur beige, des machines côte à côte, un sol beige et un plan de travail blanc.

An open 2 story foyer also serves as a laundry space for a family of 5. Previously the machines were hidden behind bifold doors along with a utility sink. The new space is completely open to the foyer and the stackable machines are hidden behind flipper pocket doors so they can be tucked away when not in use. An extra deep countertop allow for plenty of space while folding and sorting laundry. A small deep sink offers opportunities for soaking the wash, as well as a makeshift wet bar during social events. Modern slab doors of solid Sapele with a natural stain showcases the inherent honey ribbons with matching vertical panels. Lift up doors and pull out towel racks provide plenty of useful storage in this newly invigorated space.

Aménagement d'une buanderie contemporaine en L et bois brun de taille moyenne avec un placard à porte plane, un mur vert, parquet clair et des machines côte à côte.
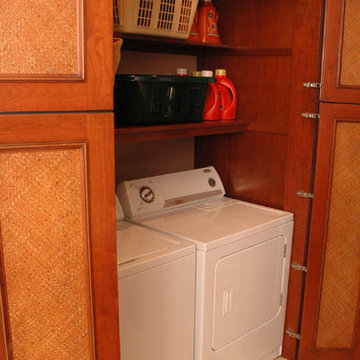
Neal's Design Remodel
Aménagement d'une buanderie classique en bois brun de taille moyenne avec un placard, un placard avec porte à panneau encastré, un sol en travertin et des machines côte à côte.
Aménagement d'une buanderie classique en bois brun de taille moyenne avec un placard, un placard avec porte à panneau encastré, un sol en travertin et des machines côte à côte.
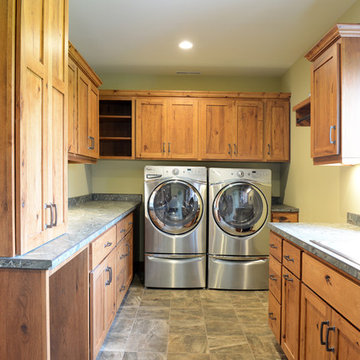
Design by: Bill Tweten, CKD, CBD
Photo by: Robb Siverson
www.robbsiverson.com
This laundry room maximizes its storage with the use of Crystal cabinets. A rustic hickory wood is used for the cabinets and are stained in a rich chestnut to add warmth. Wilsonart Golden Lightning countertops featuring a gem lock edge along with Berenson's weathered verona bronze pulls are a couple of unexpected details that set this laundry room apart from most and add character to the space.
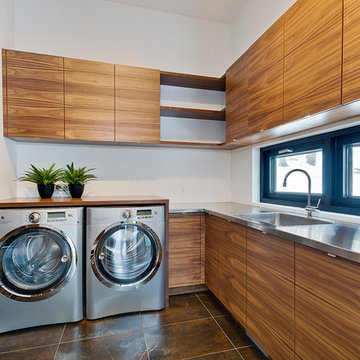
Inspiration pour une buanderie design en L et bois brun dédiée avec un évier posé, un placard à porte plane, un plan de travail en inox, un mur blanc, des machines côte à côte, un sol marron et un plan de travail gris.

Craft room , sewing, wrapping room and laundry folding multi purpose counter. Stained concrete floors.
Idée de décoration pour une buanderie chalet en U et bois brun multi-usage et de taille moyenne avec un évier encastré, un placard à porte plane, un plan de travail en quartz, un mur beige, sol en béton ciré, des machines superposées, un sol gris et un plan de travail gris.
Idée de décoration pour une buanderie chalet en U et bois brun multi-usage et de taille moyenne avec un évier encastré, un placard à porte plane, un plan de travail en quartz, un mur beige, sol en béton ciré, des machines superposées, un sol gris et un plan de travail gris.

Paint by Sherwin Williams
Body Color - City Loft - SW 7631
Trim Color - Custom Color - SW 8975/3535
Master Suite & Guest Bath - Site White - SW 7070
Girls' Rooms & Bath - White Beet - SW 6287
Exposed Beams & Banister Stain - Banister Beige - SW 3128-B
Wall & Floor Tile by Macadam Floor & Design
Counter Backsplash by Emser Tile
Counter Backsplash Product Vogue in Matte Grey
Floor Tile by United Tile
Floor Product Hydraulic by Apavisa in Black
Pet Shower Tile by Surface Art Inc
Pet Shower Product A La Mode in Honed Buff
Windows by Milgard Windows & Doors
Window Product Style Line® Series
Window Supplier Troyco - Window & Door
Window Treatments by Budget Blinds
Lighting by Destination Lighting
Fixtures by Crystorama Lighting
Interior Design by Tiffany Home Design
Custom Cabinetry & Storage by Northwood Cabinets
Customized & Built by Cascade West Development
Photography by ExposioHDR Portland
Original Plans by Alan Mascord Design Associates

Richard Froze
Aménagement d'une grande buanderie parallèle rétro en bois brun multi-usage avec un placard à porte plane, un plan de travail en quartz modifié, un mur blanc et un sol en carrelage de céramique.
Aménagement d'une grande buanderie parallèle rétro en bois brun multi-usage avec un placard à porte plane, un plan de travail en quartz modifié, un mur blanc et un sol en carrelage de céramique.
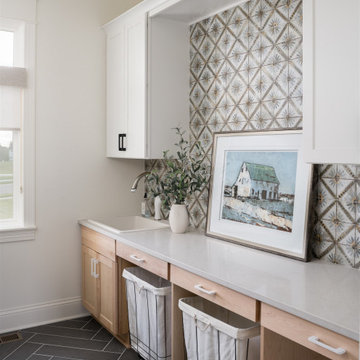
A neutral color palette punctuated by warm wood tones and large windows create a comfortable, natural environment that combines casual southern living with European coastal elegance. The 10-foot tall pocket doors leading to a covered porch were designed in collaboration with the architect for seamless indoor-outdoor living. Decorative house accents including stunning wallpapers, vintage tumbled bricks, and colorful walls create visual interest throughout the space. Beautiful fireplaces, luxury furnishings, statement lighting, comfortable furniture, and a fabulous basement entertainment area make this home a welcome place for relaxed, fun gatherings.
---
Project completed by Wendy Langston's Everything Home interior design firm, which serves Carmel, Zionsville, Fishers, Westfield, Noblesville, and Indianapolis.
For more about Everything Home, click here: https://everythinghomedesigns.com/
To learn more about this project, click here:
https://everythinghomedesigns.com/portfolio/aberdeen-living-bargersville-indiana/

Exemple d'une petite buanderie parallèle chic en bois brun multi-usage avec un évier 1 bac, un placard à porte shaker, un plan de travail en stratifié, un mur vert, un sol en carrelage de porcelaine, des machines côte à côte, un sol beige et un plan de travail beige.
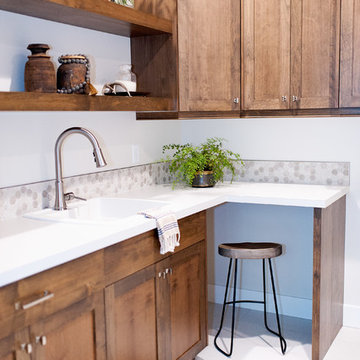
Dawn Burkhart
Cette image montre une buanderie rustique en bois brun dédiée avec un évier posé, un placard à porte shaker, un plan de travail en stratifié, un mur beige, un sol en carrelage de céramique et un sol beige.
Cette image montre une buanderie rustique en bois brun dédiée avec un évier posé, un placard à porte shaker, un plan de travail en stratifié, un mur beige, un sol en carrelage de céramique et un sol beige.

Northway Construction
Idées déco pour une grande buanderie parallèle montagne en bois brun dédiée avec un évier encastré, un placard avec porte à panneau encastré, un plan de travail en granite, un mur marron, un sol en linoléum et des machines côte à côte.
Idées déco pour une grande buanderie parallèle montagne en bois brun dédiée avec un évier encastré, un placard avec porte à panneau encastré, un plan de travail en granite, un mur marron, un sol en linoléum et des machines côte à côte.
Idées déco de buanderies en bois brun
5