Idées déco de buanderies en bois clair avec des machines superposées
Trier par :
Budget
Trier par:Populaires du jour
1 - 20 sur 231 photos
1 sur 3

Here we see the storage of the washer, dryer, and laundry behind the custom-made wooden screens. The laundry storage area features a black matte metal garment hanging rod above Ash cabinetry topped with polished terrazzo that features an array of grey and multi-tonal pinks and carries up to the back of the wall. The wall sconce features a hand-blown glass globe, cut and polished to resemble a precious stone or crystal.

Make the most of a small space with a wall-mounted ironing board
Réalisation d'une petite buanderie marine en L et bois clair dédiée avec un évier encastré, un placard à porte plane, un plan de travail en quartz modifié, une crédence bleue, une crédence en carreau de ciment, un mur blanc, un sol en carrelage de porcelaine, des machines superposées, un sol beige et un plan de travail blanc.
Réalisation d'une petite buanderie marine en L et bois clair dédiée avec un évier encastré, un placard à porte plane, un plan de travail en quartz modifié, une crédence bleue, une crédence en carreau de ciment, un mur blanc, un sol en carrelage de porcelaine, des machines superposées, un sol beige et un plan de travail blanc.

Erika Bierman Photography www.erikabiermanphotography.com
Inspiration pour une petite buanderie traditionnelle en L et bois clair avec un placard avec porte à panneau encastré, un mur blanc, des machines superposées et un plan de travail blanc.
Inspiration pour une petite buanderie traditionnelle en L et bois clair avec un placard avec porte à panneau encastré, un mur blanc, des machines superposées et un plan de travail blanc.

A first floor bespoke laundry room with tiled flooring and backsplash with a butler sink and mid height washing machine and tumble dryer for easy access. Dirty laundry shoots for darks and colours, with plenty of opening shelving and hanging spaces for freshly ironed clothing. This is a laundry that not only looks beautiful but works!

Réalisation d'une grande buanderie linéaire design en bois clair multi-usage avec un évier encastré, un placard à porte plane, plan de travail en marbre, un mur blanc, un sol en carrelage de porcelaine, des machines superposées, un sol gris, un plan de travail blanc et boiseries.
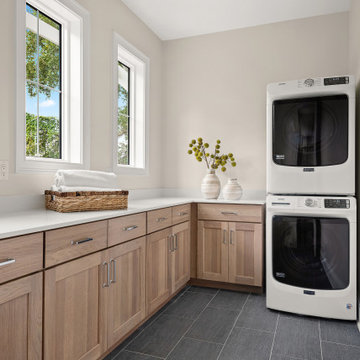
Exemple d'une grande buanderie bord de mer en bois clair avec un placard à porte shaker, plan de travail en marbre, un mur blanc, un sol en carrelage de porcelaine, des machines superposées et un plan de travail blanc.

Laundry Room Remodel
Cette image montre une grande buanderie méditerranéenne en bois clair multi-usage avec un évier encastré, un plan de travail en quartz modifié, une crédence bleue, une crédence en céramique, un mur blanc, un sol en carrelage de porcelaine, des machines superposées, un sol multicolore et un plan de travail gris.
Cette image montre une grande buanderie méditerranéenne en bois clair multi-usage avec un évier encastré, un plan de travail en quartz modifié, une crédence bleue, une crédence en céramique, un mur blanc, un sol en carrelage de porcelaine, des machines superposées, un sol multicolore et un plan de travail gris.

Réalisation d'une grande buanderie linéaire tradition en bois clair avec un évier posé, un plan de travail en cuivre, une crédence blanche, une crédence en carreau de porcelaine, un mur blanc, parquet foncé, des machines superposées, un sol marron et un plan de travail jaune.
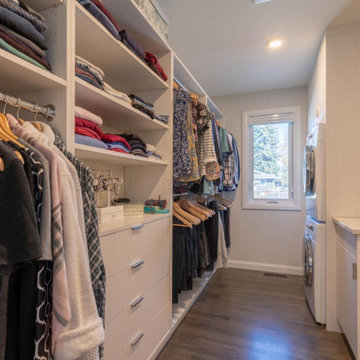
Inspiration pour une petite buanderie linéaire vintage en bois clair multi-usage avec un placard à porte plane, un plan de travail en quartz modifié, un mur gris, un sol en bois brun, des machines superposées, un sol marron et un plan de travail beige.
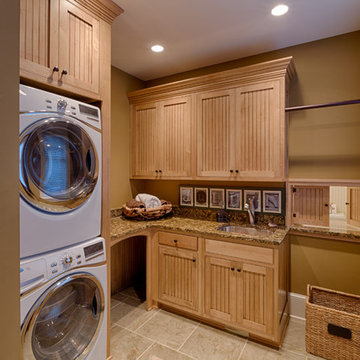
Photos by Aaron Thomas
Cette photo montre une buanderie chic en bois clair et L dédiée et de taille moyenne avec un évier encastré, un mur beige, des machines superposées, un sol beige et un placard avec porte à panneau encastré.
Cette photo montre une buanderie chic en bois clair et L dédiée et de taille moyenne avec un évier encastré, un mur beige, des machines superposées, un sol beige et un placard avec porte à panneau encastré.
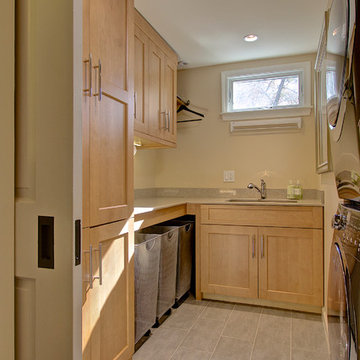
The laundry room, carved out of an upstairs closet and bedroom is both efficient, and has loads of storage. http://www.kitchenvisions.com

This small laundry room also houses the dogs bowls. The pullout to the left of the bowl is two recycle bins used for garbage and the dogs food. The stackable washer and dryer allows more space for counter space to fold laundry. The quartz slab is a reminant I was lucky enough to find. Yet to be purchased are the industrial looking shelves to be installed on the wall aboe the cabinetry. The walls are painted Pale Smoke by Benjamin Moore. Porcelain tiles were selected with a linen pattern, which blends nicely with the white oak flooring in the hallway. As well as provides easy clean up when their lab decides attack its water bowl.
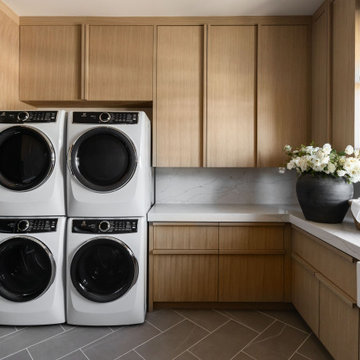
Cette image montre une buanderie design en L et bois clair avec un évier de ferme, un placard à porte plane, des machines superposées, un sol gris et un plan de travail blanc.

Idées déco pour une buanderie moderne en L et bois clair multi-usage et de taille moyenne avec un placard à porte shaker, un mur gris, un sol en carrelage de porcelaine, des machines superposées, un sol gris, un plan de travail blanc et du papier peint.
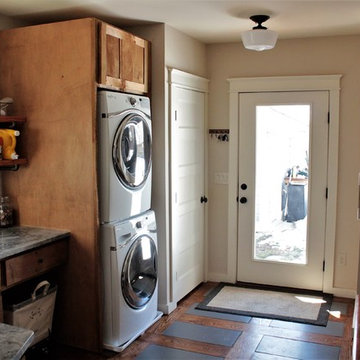
Georgia Del Vecchio
Aménagement d'une buanderie montagne en L et bois clair multi-usage et de taille moyenne avec un évier encastré, un placard à porte shaker, un plan de travail en quartz, un mur beige, un sol en carrelage de céramique et des machines superposées.
Aménagement d'une buanderie montagne en L et bois clair multi-usage et de taille moyenne avec un évier encastré, un placard à porte shaker, un plan de travail en quartz, un mur beige, un sol en carrelage de céramique et des machines superposées.
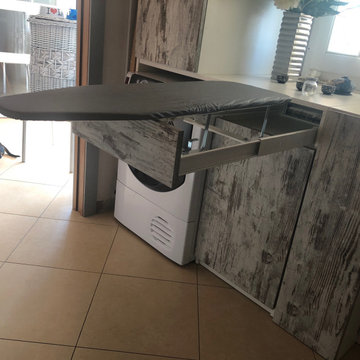
Cette photo montre une petite buanderie nature en U et bois clair multi-usage avec un évier 1 bac, un plan de travail en stratifié, un mur blanc, un sol en carrelage de porcelaine, des machines superposées, un sol beige et un plan de travail blanc.

Idées déco pour une buanderie moderne en bois clair dédiée et de taille moyenne avec un évier posé, un placard à porte affleurante, plan de travail carrelé, une crédence rose, une crédence en céramique, un mur blanc, un sol en carrelage de céramique, des machines superposées, un sol blanc et un plan de travail rose.

A mudroom with a laundry cabinet features large windows that provide an abundance of natural light. The custom screens, made from Ash and natural rattan cane webbing, incorporate built-in vents to conceal the washer and dryer while in use.

Exemple d'une buanderie linéaire tendance en bois clair avec un placard, un évier encastré, un placard à porte plane, un mur blanc, parquet clair, des machines superposées, un sol beige et un plan de travail blanc.

This was a third project where as an Architectural
practice, we designed and built in house one of our
projects. This project we extended our arm of delivery
and made all the bespoke joinery in our workshop -
staircases, shelving, doors -you name it - we made it.
The house was changed over an air source heat pump
fed servicing from a boiler - further improving the
environmental performance of the building.
Idées déco de buanderies en bois clair avec des machines superposées
1