Idées déco de buanderies en bois clair
Trier par :
Budget
Trier par:Populaires du jour
1 - 20 sur 305 photos
1 sur 3

Idée de décoration pour une petite buanderie tradition en bois clair dédiée avec un évier encastré, un placard à porte plane, un plan de travail en quartz modifié, une crédence grise, une crédence en carreau briquette, un mur blanc, un sol en carrelage de céramique, des machines côte à côte, un sol multicolore et un plan de travail gris.

Combination layout of laundry, mudroom & pantry rooms come together in cabinetry & cohesive design. Soft maple cabinetry finished in our light, Antique White stain creates the lake house, beach style.

Cette image montre une buanderie parallèle design en bois clair dédiée et de taille moyenne avec un évier de ferme, un placard à porte plane, un plan de travail en quartz modifié, une crédence grise, une crédence en carreau de porcelaine, un mur blanc, un sol en carrelage de porcelaine, des machines côte à côte, un sol blanc et un plan de travail gris.

Multi-Functional and beautiful Laundry/Mudroom. Kids storage is contained on hooks and baskets in the cubbies under the bench. Gloves/Hats and miscellaneous seasonal storage available above the locker spaces.

Q: Which of these floors are made of actual "Hardwood" ?
A: None.
They are actually Luxury Vinyl Tile & Plank Flooring skillfully engineered for homeowners who desire authentic design that can withstand the test of time. We brought together the beauty of realistic textures and inspiring visuals that meet all your lifestyle demands.
Ultimate Dent Protection – commercial-grade protection against dents, scratches, spills, stains, fading and scrapes.
Award-Winning Designs – vibrant, realistic visuals with multi-width planks for a custom look.
100% Waterproof* – perfect for any room including kitchens, bathrooms, mudrooms and basements.
Easy Installation – locking planks with cork underlayment easily installs over most irregular subfloors and no acclimation is needed for most installations. Coordinating trim and molding available.

The new Laundry Room and Folding Station. A rod for hanging clothes allows for air drying and prevents wrinkles and enhances storage and organization. The appliance color also compliments the neutral pallet of the rift sawn oak cabinets and large format gray tile. The front loading washer and dryer provide easy access to the task at hand. Laundry basket storage allows for easy sorting of lights and dark laundry loads. Access to the garage allows the room to double as a mud room when necessary. The full height wall cabinets provide additional storage options.
RRS Design + Build is a Austin based general contractor specializing in high end remodels and custom home builds. As a leader in contemporary, modern and mid century modern design, we are the clear choice for a superior product and experience. We would love the opportunity to serve you on your next project endeavor. Put our award winning team to work for you today!

Aménagement d'une buanderie linéaire contemporaine en bois clair dédiée et de taille moyenne avec un évier encastré, un placard à porte plane, un plan de travail en stéatite, un mur blanc, un sol en carrelage de céramique, des machines côte à côte, un sol multicolore et plan de travail noir.

Washer and dryer were placed on a raised platform. The home has both natural hickory and navy cabinets, so the washer and dryer tie into the home's color scheme.
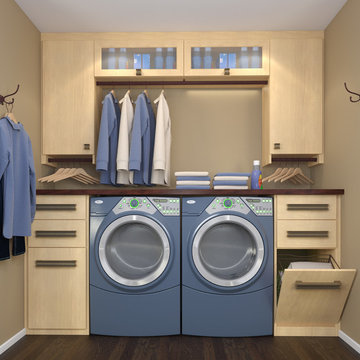
Build for the smallest space yet organized and useful. Maple Melamine with Espresso Counters and oil rubbed bronze accents
Idée de décoration pour une petite buanderie linéaire design en bois clair avec un placard à porte plane, un plan de travail en stratifié et des machines côte à côte.
Idée de décoration pour une petite buanderie linéaire design en bois clair avec un placard à porte plane, un plan de travail en stratifié et des machines côte à côte.

Across from the stark kitchen a newly remodeled laundry room, complete with a rinse sink and quartz countertop allowing for plenty of folding room.
Aménagement d'une buanderie linéaire en bois clair dédiée et de taille moyenne avec un évier utilitaire, un placard à porte plane, un plan de travail en quartz, une crédence multicolore, une crédence en carreau de porcelaine, un mur blanc, un sol en contreplaqué, des machines côte à côte, un sol gris et un plan de travail blanc.
Aménagement d'une buanderie linéaire en bois clair dédiée et de taille moyenne avec un évier utilitaire, un placard à porte plane, un plan de travail en quartz, une crédence multicolore, une crédence en carreau de porcelaine, un mur blanc, un sol en contreplaqué, des machines côte à côte, un sol gris et un plan de travail blanc.
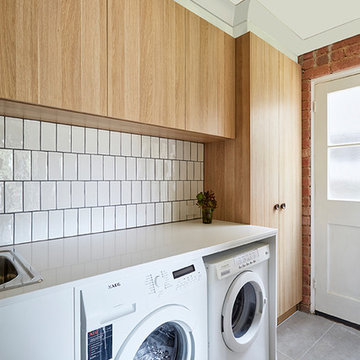
David Russell
Exemple d'une buanderie linéaire tendance en bois clair dédiée et de taille moyenne avec un évier de ferme, un placard avec porte à panneau surélevé, un plan de travail en surface solide, un sol en ardoise et des machines côte à côte.
Exemple d'une buanderie linéaire tendance en bois clair dédiée et de taille moyenne avec un évier de ferme, un placard avec porte à panneau surélevé, un plan de travail en surface solide, un sol en ardoise et des machines côte à côte.

Idée de décoration pour une buanderie design en L, bois clair et bois dédiée et de taille moyenne avec un évier 1 bac, un placard à porte plane, une crédence grise, une crédence en carrelage de pierre, sol en béton ciré, des machines superposées, un sol gris et un plan de travail blanc.

Réalisation d'une grande buanderie linéaire tradition en bois clair avec un évier posé, un plan de travail en cuivre, une crédence blanche, une crédence en carreau de porcelaine, un mur blanc, parquet foncé, des machines superposées, un sol marron et un plan de travail jaune.
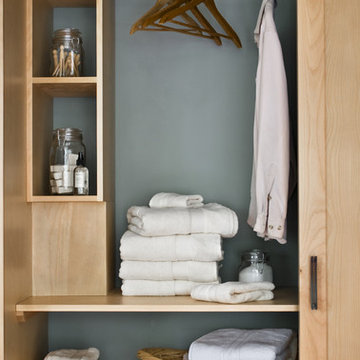
Homeowners needed to incorporate a laundry area on the first floor of this compact ranch home. The kitchen was the only location available, so we designed this custom storage corner with a pocket door that conceals a space for laundry baskets, hanging and folded clothes as well as laundry supplies. It stands next to a concealed stacking washer/dryer and when closed up you'd never guess the laundry is in the kitchen.
This custom Birch kitchen was made from locally sourced hardwood
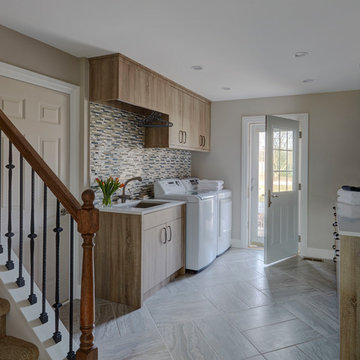
Photography by Mike Kaskel
Aménagement d'une grande buanderie campagne en bois clair dédiée avec un évier encastré, un placard à porte plane, un plan de travail en quartz, un mur beige, un sol en carrelage de porcelaine, des machines côte à côte et un sol gris.
Aménagement d'une grande buanderie campagne en bois clair dédiée avec un évier encastré, un placard à porte plane, un plan de travail en quartz, un mur beige, un sol en carrelage de porcelaine, des machines côte à côte et un sol gris.

The common "U-Shaped" layout was retained in this shaker style kitchen. Using this functional space the focus turned to storage solutions. A great range of drawers were included in the plan, to place crockery, pots and pans, whilst clever corner storage ideas were implemented.
Concealed behind cavity sliding doors, the well set out walk in pantry lies, an ideal space for food preparation, storing appliances along with the families weekly grocery shopping.
Relaxation is key in this stunning bathroom setting, with calming muted tones along with the superb fit out provide the perfect scene to escape. When space is limited a wet room provides more room to move, where the shower is not enclosed opening up the space to fit this luxurious freestanding bathtub.
The well thought out laundry creating simplicity, clean lines, ample bench space and great storage. The beautiful timber look joinery has created a stunning contrast.t.
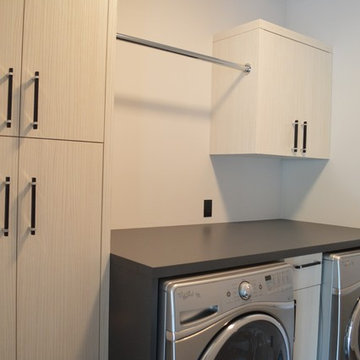
Photos by Nexs Cabinets
Modern Laundry
Cette photo montre une buanderie linéaire moderne en bois clair de taille moyenne et multi-usage avec un placard à porte plane, un plan de travail en stratifié, un sol en carrelage de céramique, des machines côte à côte et un mur gris.
Cette photo montre une buanderie linéaire moderne en bois clair de taille moyenne et multi-usage avec un placard à porte plane, un plan de travail en stratifié, un sol en carrelage de céramique, des machines côte à côte et un mur gris.
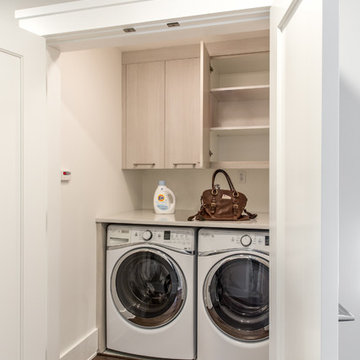
Sean Litchfield
Cette photo montre une buanderie linéaire chic en bois clair dédiée et de taille moyenne avec un placard à porte plane, un plan de travail en stratifié, un mur beige, parquet foncé et des machines côte à côte.
Cette photo montre une buanderie linéaire chic en bois clair dédiée et de taille moyenne avec un placard à porte plane, un plan de travail en stratifié, un mur beige, parquet foncé et des machines côte à côte.
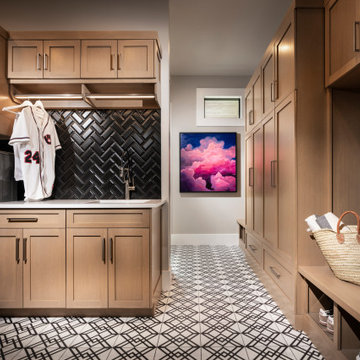
Aménagement d'une buanderie classique en bois clair multi-usage et de taille moyenne avec un évier encastré, un placard à porte plane et des machines côte à côte.

A mudroom with a laundry cabinet features large windows that provide an abundance of natural light. The custom screens, made from Ash and natural rattan cane webbing, incorporate built-in vents to conceal the washer and dryer while in use.
Idées déco de buanderies en bois clair
1