Idées déco de buanderies en bois foncé avec un évier posé
Trier par :
Budget
Trier par:Populaires du jour
1 - 20 sur 394 photos

Réalisation d'une buanderie linéaire champêtre en bois foncé dédiée et de taille moyenne avec un évier posé, un placard avec porte à panneau surélevé, un plan de travail en béton, un mur blanc, un sol en bois brun, des machines côte à côte, un sol marron et un plan de travail gris.
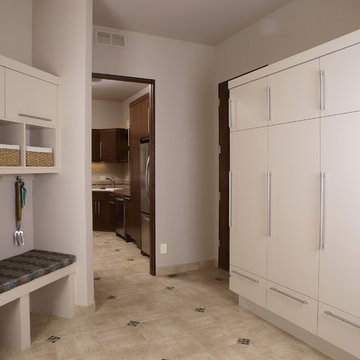
custom master bedroom white melamine closet with full body porcelain tile floors and decorative cut-in
Idée de décoration pour une buanderie design en L et bois foncé multi-usage et de taille moyenne avec un évier posé, un placard à porte plane, un mur blanc, un sol en carrelage de porcelaine et un sol beige.
Idée de décoration pour une buanderie design en L et bois foncé multi-usage et de taille moyenne avec un évier posé, un placard à porte plane, un mur blanc, un sol en carrelage de porcelaine et un sol beige.

Réalisation d'une buanderie parallèle design en bois foncé dédiée et de taille moyenne avec un évier posé, un placard avec porte à panneau encastré, un plan de travail en granite, un mur gris, un sol en carrelage de porcelaine, des machines côte à côte, un sol multicolore et un plan de travail multicolore.
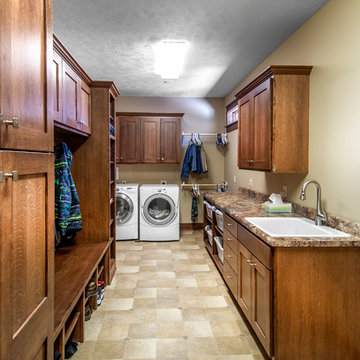
Alan Jackson - Jackson Studios
Exemple d'une buanderie parallèle craftsman en bois foncé multi-usage et de taille moyenne avec un placard à porte shaker, un plan de travail en stratifié, un mur beige, un sol en carrelage de porcelaine, des machines côte à côte et un évier posé.
Exemple d'une buanderie parallèle craftsman en bois foncé multi-usage et de taille moyenne avec un placard à porte shaker, un plan de travail en stratifié, un mur beige, un sol en carrelage de porcelaine, des machines côte à côte et un évier posé.

Réalisation d'une buanderie linéaire chalet en bois foncé dédiée et de taille moyenne avec un évier posé, un placard avec porte à panneau surélevé, plan de travail carrelé, un mur beige, des machines côte à côte, un sol en ardoise, un sol beige et un plan de travail marron.

Aménagement d'une grande buanderie parallèle classique en bois foncé multi-usage avec un évier posé, un placard à porte plane, un plan de travail en surface solide, un mur beige, sol en stratifié, des machines côte à côte et un sol beige.
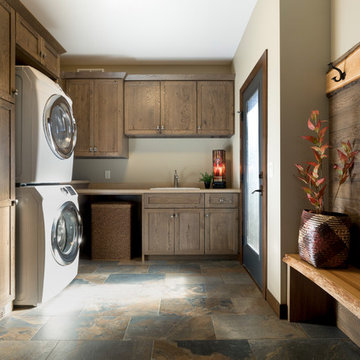
Réalisation d'une buanderie chalet en bois foncé dédiée avec un évier posé, un placard à porte shaker, un mur beige, des machines superposées et un sol multicolore.
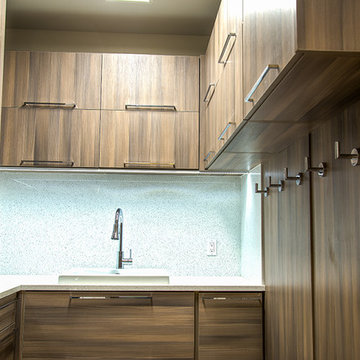
Exemple d'une buanderie moderne en U et bois foncé dédiée et de taille moyenne avec un placard à porte plane, des machines superposées, un évier posé, un sol en carrelage de porcelaine et un sol beige.

The decorative glass on the door, tile floor and floor to ceiling cabinets really bring a charm to this laundry room and all come together nicely.
Photo Credit: Meyer Design

This 6,000sf luxurious custom new construction 5-bedroom, 4-bath home combines elements of open-concept design with traditional, formal spaces, as well. Tall windows, large openings to the back yard, and clear views from room to room are abundant throughout. The 2-story entry boasts a gently curving stair, and a full view through openings to the glass-clad family room. The back stair is continuous from the basement to the finished 3rd floor / attic recreation room.
The interior is finished with the finest materials and detailing, with crown molding, coffered, tray and barrel vault ceilings, chair rail, arched openings, rounded corners, built-in niches and coves, wide halls, and 12' first floor ceilings with 10' second floor ceilings.
It sits at the end of a cul-de-sac in a wooded neighborhood, surrounded by old growth trees. The homeowners, who hail from Texas, believe that bigger is better, and this house was built to match their dreams. The brick - with stone and cast concrete accent elements - runs the full 3-stories of the home, on all sides. A paver driveway and covered patio are included, along with paver retaining wall carved into the hill, creating a secluded back yard play space for their young children.
Project photography by Kmieick Imagery.
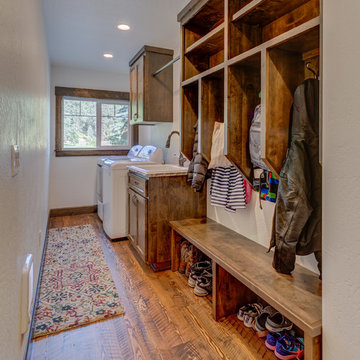
Arne Loren
Inspiration pour une petite buanderie linéaire chalet en bois foncé multi-usage avec un évier posé, un placard à porte shaker, un plan de travail en quartz, un mur blanc, un sol en bois brun et des machines côte à côte.
Inspiration pour une petite buanderie linéaire chalet en bois foncé multi-usage avec un évier posé, un placard à porte shaker, un plan de travail en quartz, un mur blanc, un sol en bois brun et des machines côte à côte.
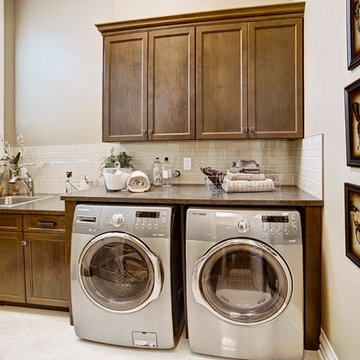
Laundry room.
Cette photo montre une buanderie linéaire chic en bois foncé dédiée avec un évier posé, un placard à porte shaker, un mur beige, des machines côte à côte, un sol blanc et un plan de travail gris.
Cette photo montre une buanderie linéaire chic en bois foncé dédiée avec un évier posé, un placard à porte shaker, un mur beige, des machines côte à côte, un sol blanc et un plan de travail gris.
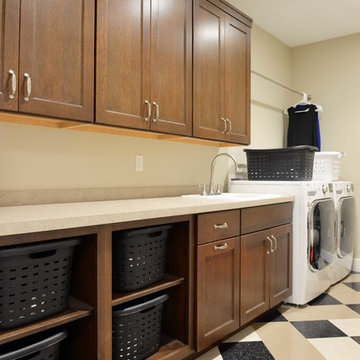
Robb Siverson Photography
Exemple d'une grande buanderie linéaire craftsman en bois foncé dédiée avec un évier posé, un placard à porte shaker, un plan de travail en stratifié, un mur beige, un sol en linoléum et des machines côte à côte.
Exemple d'une grande buanderie linéaire craftsman en bois foncé dédiée avec un évier posé, un placard à porte shaker, un plan de travail en stratifié, un mur beige, un sol en linoléum et des machines côte à côte.

Laundry in Chocolate Pearl
Exemple d'une buanderie linéaire chic en bois foncé dédiée et de taille moyenne avec un évier posé, un placard à porte shaker, un plan de travail en bois, un mur beige, un sol en carrelage de céramique et des machines côte à côte.
Exemple d'une buanderie linéaire chic en bois foncé dédiée et de taille moyenne avec un évier posé, un placard à porte shaker, un plan de travail en bois, un mur beige, un sol en carrelage de céramique et des machines côte à côte.
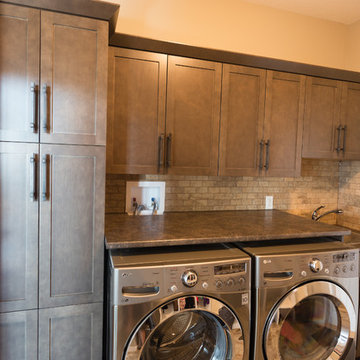
ihphotography
Aménagement d'une buanderie linéaire campagne en bois foncé dédiée et de taille moyenne avec un évier posé, un placard à porte shaker, un plan de travail en stratifié, un mur beige et des machines côte à côte.
Aménagement d'une buanderie linéaire campagne en bois foncé dédiée et de taille moyenne avec un évier posé, un placard à porte shaker, un plan de travail en stratifié, un mur beige et des machines côte à côte.

http://www.pickellbuilders.com. Photography by Linda Oyama Bryan. Cabinetry by Brookhaven I, Andover recessed square door style in distressed pine with a ''Nut Brown'' finish. Caesar Stone's "Jerusalem Sand" honed granite with an eased edge at perimeter.
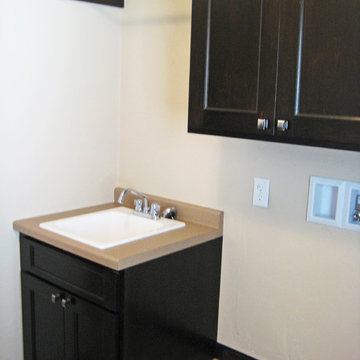
Cette photo montre une buanderie linéaire chic en bois foncé multi-usage et de taille moyenne avec un évier posé, un placard avec porte à panneau encastré, un plan de travail en quartz modifié, un mur beige et des machines côte à côte.
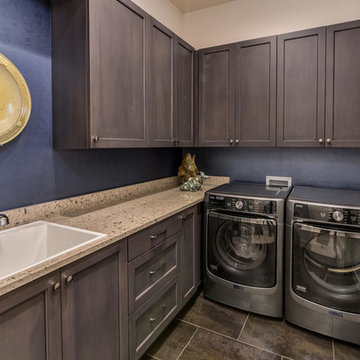
Idées déco pour une petite buanderie parallèle montagne en bois foncé dédiée avec un évier posé, un placard avec porte à panneau encastré, un plan de travail en quartz modifié, un mur bleu et des machines côte à côte.
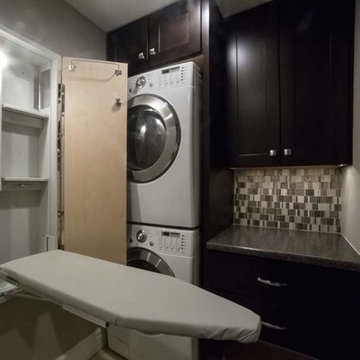
Exemple d'une buanderie chic en U et bois foncé multi-usage avec un évier posé, un placard à porte shaker, un plan de travail en granite, un mur beige et des machines superposées.
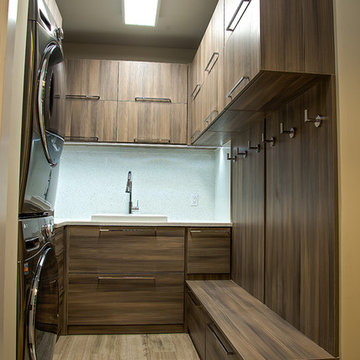
Idées déco pour une buanderie moderne en U et bois foncé dédiée et de taille moyenne avec un placard à porte plane, des machines superposées, un évier posé, un sol en carrelage de porcelaine et un sol beige.
Idées déco de buanderies en bois foncé avec un évier posé
1