Idées déco de buanderies en bois foncé avec un sol beige
Trier par :
Budget
Trier par:Populaires du jour
1 - 20 sur 312 photos
1 sur 3

Aménagement d'une petite buanderie classique en bois foncé et L dédiée avec un évier de ferme, un placard à porte shaker, un mur gris, des machines côte à côte, un sol beige, un sol en carrelage de porcelaine, un plan de travail en quartz modifié et un plan de travail blanc.

Idée de décoration pour une grande buanderie tradition en L et bois foncé dédiée avec un placard avec porte à panneau surélevé, un plan de travail en granite, un mur beige, un sol en carrelage de porcelaine, des machines côte à côte, un sol beige et un plan de travail multicolore.
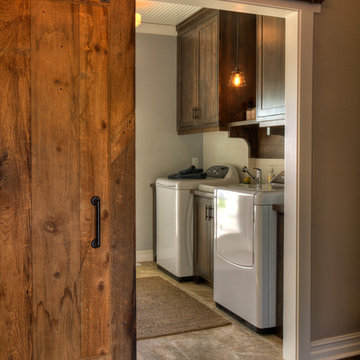
Aménagement d'une buanderie linéaire montagne en bois foncé dédiée et de taille moyenne avec des machines côte à côte, un sol en carrelage de porcelaine, un sol beige et un placard à porte shaker.

Designer: Cameron Snyder & Judy Whalen; Photography: Dan Cutrona
Aménagement d'une très grande buanderie classique en bois foncé avec un placard à porte vitrée, moquette, des machines côte à côte, un sol beige et un plan de travail marron.
Aménagement d'une très grande buanderie classique en bois foncé avec un placard à porte vitrée, moquette, des machines côte à côte, un sol beige et un plan de travail marron.

Laundry Room with Pratt and Larson Backsplash, Quartz Countertops and Tile Floor
Terry Poe Photography
Inspiration pour une buanderie traditionnelle en bois foncé et L dédiée et de taille moyenne avec un sol beige, un plan de travail blanc, un évier encastré, un placard à porte shaker, un plan de travail en quartz modifié, un mur beige, un sol en carrelage de céramique et des machines superposées.
Inspiration pour une buanderie traditionnelle en bois foncé et L dédiée et de taille moyenne avec un sol beige, un plan de travail blanc, un évier encastré, un placard à porte shaker, un plan de travail en quartz modifié, un mur beige, un sol en carrelage de céramique et des machines superposées.

Aménagement d'une grande buanderie classique en bois foncé et L avec un placard à porte shaker, un sol en carrelage de céramique, des machines côte à côte, un sol beige, un mur vert, un plan de travail en inox et un plan de travail gris.

This 6,000sf luxurious custom new construction 5-bedroom, 4-bath home combines elements of open-concept design with traditional, formal spaces, as well. Tall windows, large openings to the back yard, and clear views from room to room are abundant throughout. The 2-story entry boasts a gently curving stair, and a full view through openings to the glass-clad family room. The back stair is continuous from the basement to the finished 3rd floor / attic recreation room.
The interior is finished with the finest materials and detailing, with crown molding, coffered, tray and barrel vault ceilings, chair rail, arched openings, rounded corners, built-in niches and coves, wide halls, and 12' first floor ceilings with 10' second floor ceilings.
It sits at the end of a cul-de-sac in a wooded neighborhood, surrounded by old growth trees. The homeowners, who hail from Texas, believe that bigger is better, and this house was built to match their dreams. The brick - with stone and cast concrete accent elements - runs the full 3-stories of the home, on all sides. A paver driveway and covered patio are included, along with paver retaining wall carved into the hill, creating a secluded back yard play space for their young children.
Project photography by Kmieick Imagery.

Inspiration pour une petite buanderie linéaire traditionnelle en bois foncé dédiée avec un placard à porte shaker, un plan de travail en granite, un mur gris, un sol en carrelage de céramique, des machines superposées et un sol beige.
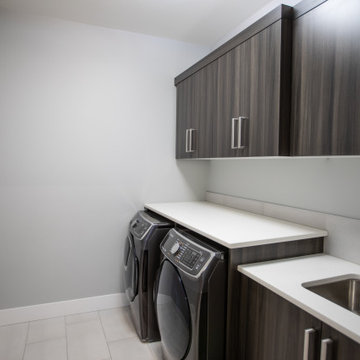
Aménagement d'une buanderie linéaire contemporaine en bois foncé dédiée et de taille moyenne avec un évier encastré, un placard à porte plane, un plan de travail en quartz modifié, un mur gris, un sol en carrelage de porcelaine, des machines côte à côte, un sol beige et un plan de travail blanc.
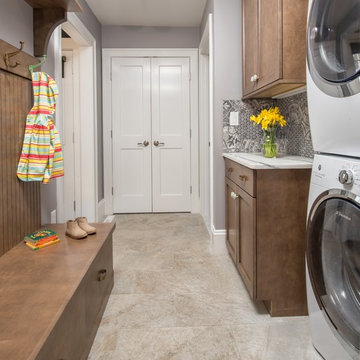
Our team helped a growing family transform their recent house purchase into a home they love. Working with architect Tom Downer of Downer Associates, we opened up a dark Cape filled with small rooms and heavy paneling to create a free-flowing, airy living space. The “new” home features a relocated and updated kitchen, additional baths, a master suite, mudroom and first floor laundry – all within the original footprint.
Photo: Mary Prince Photography
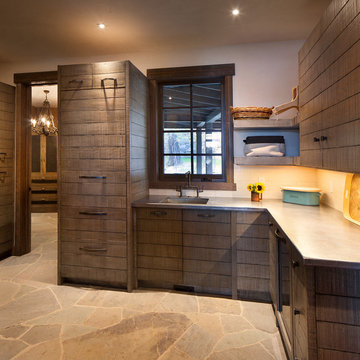
Located on the pristine Glenn Lake in Eureka, Montana, Robertson Lake House was designed for a family as a summer getaway. The design for this retreat took full advantage of an idyllic lake setting. With stunning views of the lake and all the wildlife that inhabits the area it was a perfect platform to use large glazing and create fun outdoor spaces.

Aménagement d'une buanderie contemporaine en L et bois foncé dédiée et de taille moyenne avec un évier encastré, un placard à porte plane, un plan de travail en quartz modifié, un mur blanc, un sol en carrelage de céramique, des machines superposées, un sol beige et un plan de travail blanc.

Warm, light, and inviting with characteristic knot vinyl floors that bring a touch of wabi-sabi to every room. This rustic maple style is ideal for Japanese and Scandinavian-inspired spaces.

Lisa Brown - Photographer
Cette photo montre une grande buanderie parallèle chic en bois foncé multi-usage avec un évier posé, un placard avec porte à panneau surélevé, un plan de travail en granite, un mur beige, un sol en carrelage de céramique, des machines côte à côte et un sol beige.
Cette photo montre une grande buanderie parallèle chic en bois foncé multi-usage avec un évier posé, un placard avec porte à panneau surélevé, un plan de travail en granite, un mur beige, un sol en carrelage de céramique, des machines côte à côte et un sol beige.
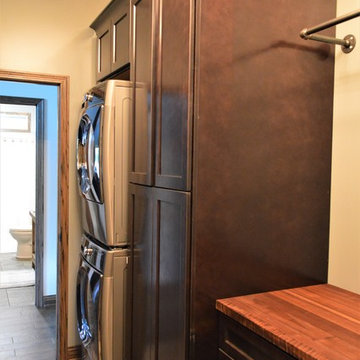
Haas Signature
Wood Species: Maple
Cabinet Finish: Slate Maple
Door Style: Shakertown V
Countertop: John Boos Butcherblock, Walnut
Réalisation d'une petite buanderie linéaire champêtre en bois foncé dédiée avec un évier encastré, un placard à porte shaker, un plan de travail en bois, un mur beige, un sol en carrelage de céramique, des machines superposées, un sol beige et un plan de travail marron.
Réalisation d'une petite buanderie linéaire champêtre en bois foncé dédiée avec un évier encastré, un placard à porte shaker, un plan de travail en bois, un mur beige, un sol en carrelage de céramique, des machines superposées, un sol beige et un plan de travail marron.
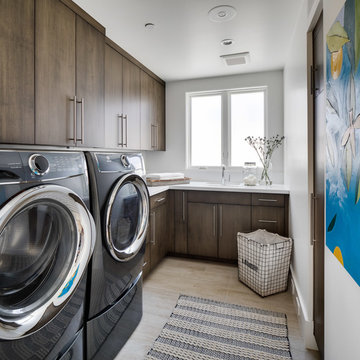
Réalisation d'une buanderie design en L et bois foncé dédiée avec un évier 1 bac, un placard à porte plane, un mur blanc, des machines côte à côte, un sol beige et un plan de travail blanc.

Réalisation d'une grande buanderie tradition en L et bois foncé dédiée avec un évier encastré, un placard avec porte à panneau surélevé, plan de travail en marbre, un mur blanc, un sol en carrelage de porcelaine, des machines côte à côte, un sol beige et un plan de travail beige.

Maui Shaker 5 piece drawer front door in Pacific Red Alder Mink Stain
Sparkling White Quartz counter top
Photo by Kelsey Frost
Exemple d'une buanderie linéaire tendance en bois foncé dédiée et de taille moyenne avec un évier encastré, un placard à porte shaker, un plan de travail en quartz modifié, un mur blanc, un sol en travertin, des machines côte à côte et un sol beige.
Exemple d'une buanderie linéaire tendance en bois foncé dédiée et de taille moyenne avec un évier encastré, un placard à porte shaker, un plan de travail en quartz modifié, un mur blanc, un sol en travertin, des machines côte à côte et un sol beige.

Inspiration pour une très grande buanderie linéaire traditionnelle en bois foncé dédiée avec un évier de ferme, un placard avec porte à panneau surélevé, un plan de travail en granite, un mur blanc, un sol en vinyl, des machines côte à côte et un sol beige.

Exemple d'une petite buanderie linéaire chic en bois foncé dédiée avec un évier encastré, un placard à porte shaker, un plan de travail en quartz, une crédence blanche, une crédence en céramique, un mur blanc, un sol en carrelage de céramique, des machines côte à côte, un sol beige et un plan de travail blanc.
Idées déco de buanderies en bois foncé avec un sol beige
1