Idées déco de buanderies en bois vieilli avec un plan de travail en quartz modifié
Trier par :
Budget
Trier par:Populaires du jour
1 - 20 sur 42 photos
1 sur 3

Idée de décoration pour une grande buanderie parallèle urbaine en bois vieilli multi-usage avec un évier de ferme, un placard à porte shaker, un plan de travail en quartz modifié, une crédence grise, une crédence en brique, un mur blanc, un sol en carrelage de céramique, un sol blanc, un plan de travail blanc et un mur en parement de brique.

Please visit my website directly by copying and pasting this link directly into your browser: http://www.berensinteriors.com/ to learn more about this project and how we may work together!
This bright and cheerful laundry room will make doing laundry enjoyable. The frog wallpaper gives a funky cool vibe! Robert Naik Photography.

Réalisation d'une buanderie chalet en bois vieilli avec un placard à porte shaker, un plan de travail en quartz modifié, une crédence beige, une crédence en carrelage métro, un mur beige, un sol en carrelage de porcelaine, des machines côte à côte, un sol marron et un plan de travail beige.

Douglas Johnson Photography
Inspiration pour une grande buanderie linéaire minimaliste en bois vieilli dédiée avec un évier encastré, un placard à porte plane, un plan de travail en quartz modifié, un mur gris, parquet foncé, des machines superposées et un plan de travail blanc.
Inspiration pour une grande buanderie linéaire minimaliste en bois vieilli dédiée avec un évier encastré, un placard à porte plane, un plan de travail en quartz modifié, un mur gris, parquet foncé, des machines superposées et un plan de travail blanc.

The main floor laundry room is just off the primary bedroom suite, complete with a working office one end, and the mudroom entry off the garage on the other. This hard working space is a command center in the day, and a resting place at night for the animals of the house.

A cheerful laundry room with light wood stained cabinets and floating shelves
Photo by Ashley Avila Photography
Idée de décoration pour une buanderie linéaire en bois vieilli dédiée avec un évier encastré, un placard à porte affleurante, un plan de travail en quartz modifié, un mur bleu, un sol en carrelage de céramique, des machines superposées, un sol beige, un plan de travail blanc et du papier peint.
Idée de décoration pour une buanderie linéaire en bois vieilli dédiée avec un évier encastré, un placard à porte affleurante, un plan de travail en quartz modifié, un mur bleu, un sol en carrelage de céramique, des machines superposées, un sol beige, un plan de travail blanc et du papier peint.
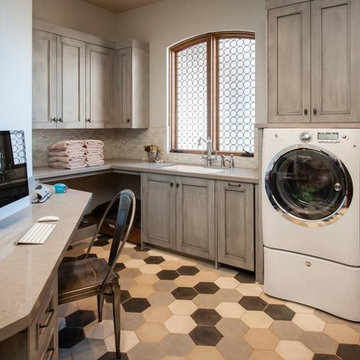
Exemple d'une grande buanderie chic en bois vieilli et L multi-usage avec un évier encastré, un plan de travail en quartz modifié, un mur blanc, un sol en carrelage de porcelaine, des machines côte à côte, un sol multicolore et un placard avec porte à panneau encastré.

This Craftsman Style laundry room is complete with Shaw farmhouse sink, oil rubbed bronze finishes, open storage for Longaberger basket collection, natural slate, and Pewabic tile backsplash and floor inserts.
Architect: Zimmerman Designs
General Contractor: Stella Contracting
Photo Credit: The Front Door Real Estate Photography
Cabinetry: Pinnacle Cabinet Co.

This compact bathroom and laundry has all the amenities of a much larger space in a 5'-3" x 8'-6" footprint. We removed the 1980's bath and laundry, rebuilt the sagging structure, and reworked ventilation, electric and plumbing. The shower couldn't be smaller than 30" wide, and the 24" Miele washer and dryer required 28". The wall dividing shower and machines is solid plywood with tile and wall paneling.
Schluter system electric radiant heat and black octogon tile completed the floor. We worked closely with the homeowner, refining selections and coming up with several contingencies due to lead times and space constraints.
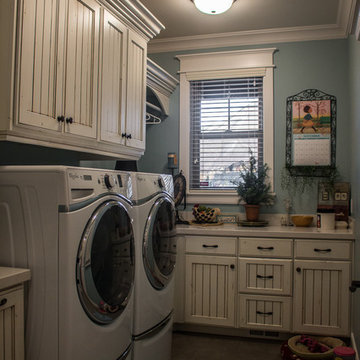
Cette photo montre une buanderie chic en U et bois vieilli dédiée et de taille moyenne avec un évier encastré, un placard avec porte à panneau encastré, un plan de travail en quartz modifié, un mur bleu, un sol en carrelage de céramique et des machines côte à côte.

Laundry that can function as a butlers pantry when needed
Idée de décoration pour une buanderie tradition en L et bois vieilli dédiée et de taille moyenne avec un placard à porte affleurante, un plan de travail en quartz modifié, une crédence blanche, une crédence en quartz modifié, un mur beige, un sol en calcaire, des machines superposées, un sol beige, un plan de travail blanc et poutres apparentes.
Idée de décoration pour une buanderie tradition en L et bois vieilli dédiée et de taille moyenne avec un placard à porte affleurante, un plan de travail en quartz modifié, une crédence blanche, une crédence en quartz modifié, un mur beige, un sol en calcaire, des machines superposées, un sol beige, un plan de travail blanc et poutres apparentes.

Laundry that can function as a butlers pantry when needed
Idées déco pour une buanderie classique en L et bois vieilli dédiée et de taille moyenne avec un placard à porte affleurante, un plan de travail en quartz modifié, une crédence blanche, une crédence en quartz modifié, un mur beige, un sol en calcaire, des machines superposées, un sol beige, un plan de travail blanc et poutres apparentes.
Idées déco pour une buanderie classique en L et bois vieilli dédiée et de taille moyenne avec un placard à porte affleurante, un plan de travail en quartz modifié, une crédence blanche, une crédence en quartz modifié, un mur beige, un sol en calcaire, des machines superposées, un sol beige, un plan de travail blanc et poutres apparentes.
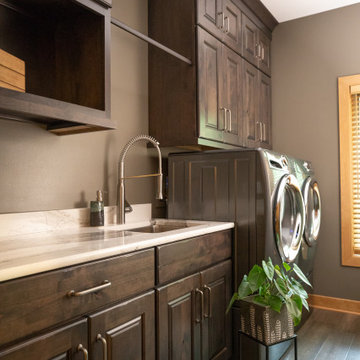
https://genevacabinet.com - Lake Geneva, WI - Kitchen cabinetry in deep natural tones sets the perfect backdrop for artistic pottery collection. Shiloh Cabinetry in Knotty Alder finished with Caviar Aged Stain
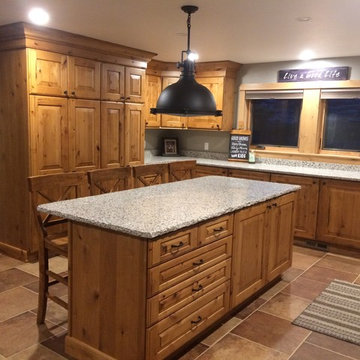
This mudroom and laundry room is a dream for an active family. The tall storage includes Dura Supreme's foldout food pantry.
Inspiration pour une buanderie rustique en bois vieilli avec un évier encastré, un placard avec porte à panneau surélevé, un plan de travail en quartz modifié, un mur gris et un sol en carrelage de céramique.
Inspiration pour une buanderie rustique en bois vieilli avec un évier encastré, un placard avec porte à panneau surélevé, un plan de travail en quartz modifié, un mur gris et un sol en carrelage de céramique.

This compact bathroom and laundry has all the amenities of a much larger space in a 5'-3" x 8'-6" footprint. We removed the 1980's bath and laundry, rebuilt the sagging structure, and reworked ventilation, electric and plumbing. The shower couldn't be smaller than 30" wide, and the 24" Miele washer and dryer required 28". The wall dividing shower and machines is solid plywood with tile and wall paneling.
Schluter system electric radiant heat and black octogon tile completed the floor. We worked closely with the homeowner, refining selections and coming up with several contingencies due to lead times and space constraints.
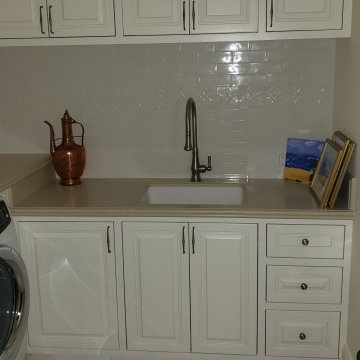
Face framed construction with traditional raised panel doors. Blind corner pullouts with built-in washing machine and dryer surround.
Aménagement d'une buanderie classique en L et bois vieilli dédiée et de taille moyenne avec un évier encastré, un placard avec porte à panneau surélevé, un plan de travail en quartz modifié, un lave-linge séchant et un plan de travail beige.
Aménagement d'une buanderie classique en L et bois vieilli dédiée et de taille moyenne avec un évier encastré, un placard avec porte à panneau surélevé, un plan de travail en quartz modifié, un lave-linge séchant et un plan de travail beige.
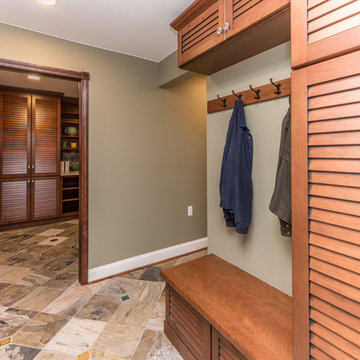
This Craftsman Style laundry room is complete with Shaw farmhouse sink, oil rubbed bronze finishes, open storage for Longaberger basket collection, natural slate, and Pewabic tile backsplash and floor inserts.
Architect: Zimmerman Designs
General Contractor: Stella Contracting
Photo Credit: The Front Door Real Estate Photography
Cabinetry: Pinnacle Cabinet Co.
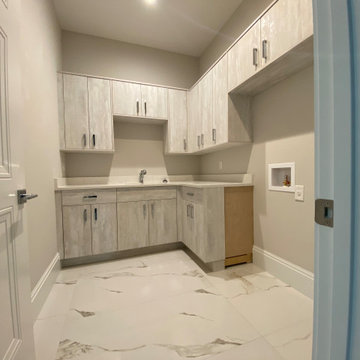
Laundry Cabinets
Réalisation d'une buanderie tradition en L et bois vieilli dédiée et de taille moyenne avec un évier encastré, un placard à porte affleurante, un plan de travail en quartz modifié, un mur beige, un sol en carrelage de porcelaine, des machines côte à côte, un sol blanc et un plan de travail blanc.
Réalisation d'une buanderie tradition en L et bois vieilli dédiée et de taille moyenne avec un évier encastré, un placard à porte affleurante, un plan de travail en quartz modifié, un mur beige, un sol en carrelage de porcelaine, des machines côte à côte, un sol blanc et un plan de travail blanc.
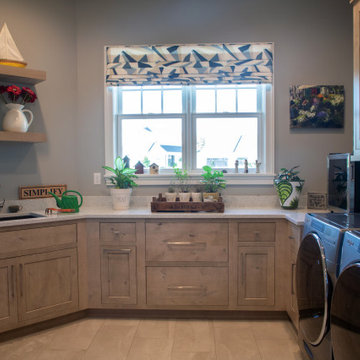
Multipurpose laundry room for potting, crafts and laundry.
Cette photo montre une buanderie nature en U et bois vieilli multi-usage et de taille moyenne avec un évier encastré, un placard avec porte à panneau encastré, un plan de travail en quartz modifié, un mur gris, un sol en carrelage de porcelaine, des machines côte à côte, un sol beige et un plan de travail beige.
Cette photo montre une buanderie nature en U et bois vieilli multi-usage et de taille moyenne avec un évier encastré, un placard avec porte à panneau encastré, un plan de travail en quartz modifié, un mur gris, un sol en carrelage de porcelaine, des machines côte à côte, un sol beige et un plan de travail beige.
Idées déco de buanderies en bois vieilli avec un plan de travail en quartz modifié
1
