Idées déco de buanderies en bois vieilli avec un sol en carrelage de céramique
Trier par :
Budget
Trier par:Populaires du jour
1 - 20 sur 48 photos

Idée de décoration pour une grande buanderie parallèle urbaine en bois vieilli multi-usage avec un évier de ferme, un placard à porte shaker, un plan de travail en quartz modifié, une crédence grise, une crédence en brique, un mur blanc, un sol en carrelage de céramique, un sol blanc, un plan de travail blanc et un mur en parement de brique.

Aménagement d'une buanderie linéaire contemporaine en bois vieilli dédiée et de taille moyenne avec un évier encastré, un placard à porte shaker, un plan de travail en surface solide, un mur beige, un sol en carrelage de céramique, des machines côte à côte, un sol multicolore et un plan de travail blanc.

The Homeowner custom cut/finished a butcher block top (at the same thickness (1") of the granite counter-top), to be placed on the farm sink which increased the amount of available space to fold laundry, etc.
Note: the faucet merely swings out of the way.
2nd note: a square butcher block of the proper desired length and width and thickness can be purchased online, and then finished (round the corners to proper radius of Farm Sink corners, finish with several coats of clear coat polyurethane), as the homeowner did.
Photo taken by homeowner.

In order to fit in a full sized W/D, we reconfigured the layout, as the new washer & dryer could not be side by side. By removing a sink, the storage increased to include a pull out for detergents, and 2 large drop down wire hampers.

Cette photo montre une buanderie linéaire chic en bois vieilli dédiée et de taille moyenne avec un évier posé, des machines côte à côte, un sol gris, un placard avec porte à panneau surélevé, un plan de travail en béton, un sol en carrelage de céramique et un mur noir.

A cheerful laundry room with light wood stained cabinets and floating shelves
Photo by Ashley Avila Photography
Idée de décoration pour une buanderie linéaire en bois vieilli dédiée avec un évier encastré, un placard à porte affleurante, un plan de travail en quartz modifié, un mur bleu, un sol en carrelage de céramique, des machines superposées, un sol beige, un plan de travail blanc et du papier peint.
Idée de décoration pour une buanderie linéaire en bois vieilli dédiée avec un évier encastré, un placard à porte affleurante, un plan de travail en quartz modifié, un mur bleu, un sol en carrelage de céramique, des machines superposées, un sol beige, un plan de travail blanc et du papier peint.

Beautiful re-do of a once dingy laundry/mud room. Custom bench, cabinets were installed to be best fit for the family. Beautiful porcelain floor installed and ceramic hexagon white tile with gray grout adds creative intrigue. Stacked laundry at the right of the plant, by a window allowing light to spread through out the galley-style laundry space.
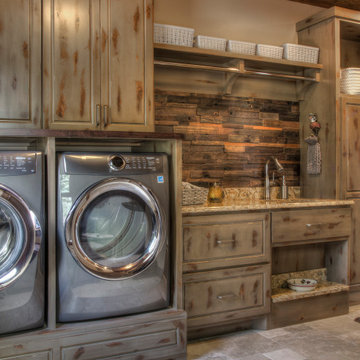
Inspiration pour une buanderie linéaire chalet en bois vieilli dédiée et de taille moyenne avec un évier encastré, un placard avec porte à panneau surélevé, un plan de travail en quartz, un mur beige, un sol en carrelage de céramique, des machines côte à côte, un sol gris et un plan de travail beige.

Idée de décoration pour une buanderie linéaire craftsman en bois vieilli dédiée et de taille moyenne avec un évier utilitaire, un placard avec porte à panneau surélevé, un plan de travail en bois, un mur gris, un sol en carrelage de céramique, des machines côte à côte, un sol multicolore, un plan de travail marron et du lambris de bois.
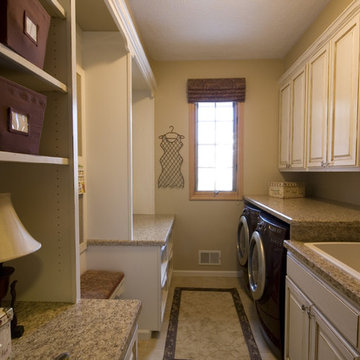
The spacious laundry room provides a great deal of functionality with its large amount of storage and counterspace.
Réalisation d'une buanderie parallèle tradition en bois vieilli dédiée et de taille moyenne avec un évier posé, un placard avec porte à panneau surélevé, un mur beige, un sol en carrelage de céramique et des machines côte à côte.
Réalisation d'une buanderie parallèle tradition en bois vieilli dédiée et de taille moyenne avec un évier posé, un placard avec porte à panneau surélevé, un mur beige, un sol en carrelage de céramique et des machines côte à côte.

Adding a full light glass door to the back deck unified the indoor and outdoor spaces while adding some much needed natural light.
Photo Credit: Michael Hospelt
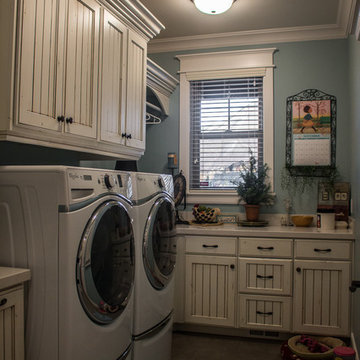
Cette photo montre une buanderie chic en U et bois vieilli dédiée et de taille moyenne avec un évier encastré, un placard avec porte à panneau encastré, un plan de travail en quartz modifié, un mur bleu, un sol en carrelage de céramique et des machines côte à côte.
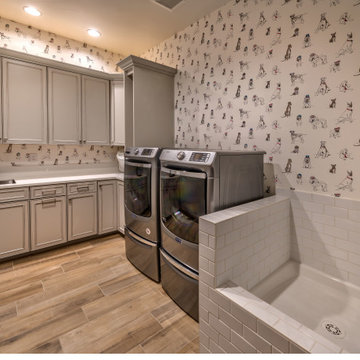
Aménagement d'une buanderie linéaire éclectique en bois vieilli dédiée et de taille moyenne avec un évier encastré, un plan de travail en quartz, un mur multicolore, un sol en carrelage de céramique, des machines côte à côte, un sol marron et un plan de travail blanc.
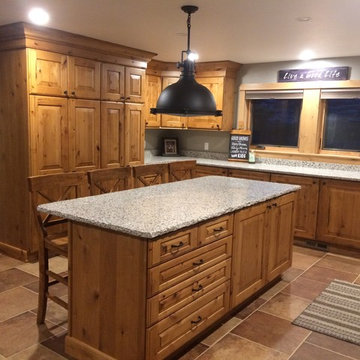
This mudroom and laundry room is a dream for an active family. The tall storage includes Dura Supreme's foldout food pantry.
Inspiration pour une buanderie rustique en bois vieilli avec un évier encastré, un placard avec porte à panneau surélevé, un plan de travail en quartz modifié, un mur gris et un sol en carrelage de céramique.
Inspiration pour une buanderie rustique en bois vieilli avec un évier encastré, un placard avec porte à panneau surélevé, un plan de travail en quartz modifié, un mur gris et un sol en carrelage de céramique.

What a joy to bring this exciting renovation to a loyal client: a family of 6 that has called this Highland Park house, “home” for over 25 years. This relationship began in 2017 when we designed their living room, girls’ bedrooms, powder room, and in-home office. We were thrilled when they entrusted us again with their kitchen, family room, dining room, and laundry area design. Their first floor became our JSDG playground…
Our priority was to bring fresh, flowing energy to the family’s first floor. We started by removing partial walls to create a more open floor plan and transformed a once huge fireplace into a modern bar set up. We reconfigured a stunning, ventless fireplace and oriented it floor to ceiling tile in the family room. Our second priority was to create an outdoor space for safe socializing during the pandemic, as we executed this project during the thick of it. We designed the entire outdoor area with the utmost intention and consulted on the gorgeous outdoor paint selections. Stay tuned for photos of this outdoors space on the site soon!
Overall, this project was a true labor of love. We are grateful to again bring beauty, flow and function to this beloved client’s warm home.
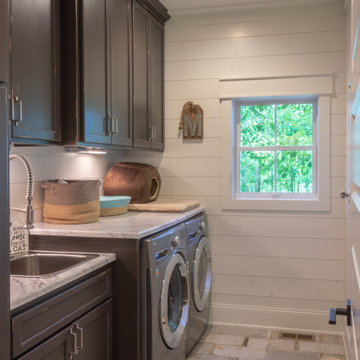
Clamshell Lake Farmhouse - Crosslake, MN - Dan J. Heid Planning & Design LLC - Designer of Unique Homes & Creative Structures
Cette image montre une buanderie linéaire rustique en bois vieilli dédiée et de taille moyenne avec un évier posé, un placard à porte plane, un plan de travail en surface solide, un mur blanc, un sol en carrelage de céramique, des machines côte à côte, un sol gris et un plan de travail gris.
Cette image montre une buanderie linéaire rustique en bois vieilli dédiée et de taille moyenne avec un évier posé, un placard à porte plane, un plan de travail en surface solide, un mur blanc, un sol en carrelage de céramique, des machines côte à côte, un sol gris et un plan de travail gris.
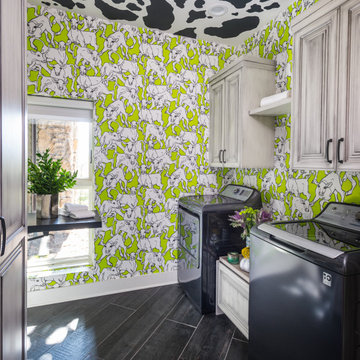
This laundry was inspired by the owner. She went to ireland, saw this exact wallpaper, fell in love and had to have it in her home.
The ceiling was hand painted by a local artist.
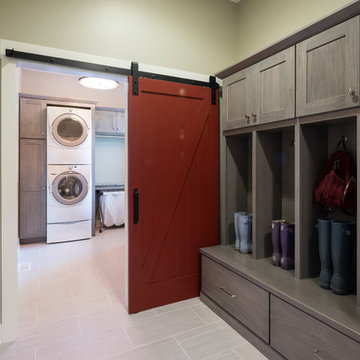
A bold, contrasting, sliding barn door allows extra room between the two spaces. A traditional hinged door needs room to swing open, and a smaller frame to case it. A sliding door is the perfect solution for this clean, feel good transitional space.
Photo Credit: Chris Whonsetler
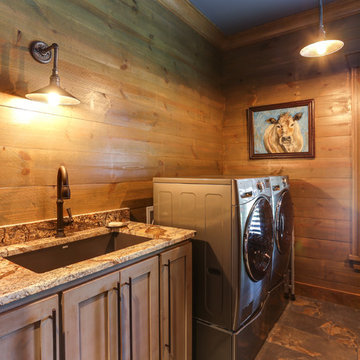
Tad Davis Photography
Idée de décoration pour une buanderie champêtre en L et bois vieilli dédiée et de taille moyenne avec un évier encastré, un placard à porte shaker, un plan de travail en granite, un mur marron et un sol en carrelage de céramique.
Idée de décoration pour une buanderie champêtre en L et bois vieilli dédiée et de taille moyenne avec un évier encastré, un placard à porte shaker, un plan de travail en granite, un mur marron et un sol en carrelage de céramique.
Idées déco de buanderies en bois vieilli avec un sol en carrelage de céramique
1
