Idées déco de buanderies en bois vieilli
Trier par :
Budget
Trier par:Populaires du jour
1 - 16 sur 16 photos
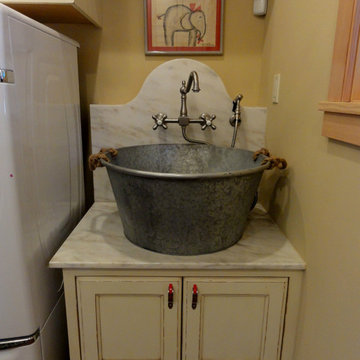
Old fashioned basin sink
Réalisation d'une buanderie champêtre en bois vieilli de taille moyenne avec plan de travail en marbre, des machines côte à côte et un placard avec porte à panneau encastré.
Réalisation d'une buanderie champêtre en bois vieilli de taille moyenne avec plan de travail en marbre, des machines côte à côte et un placard avec porte à panneau encastré.
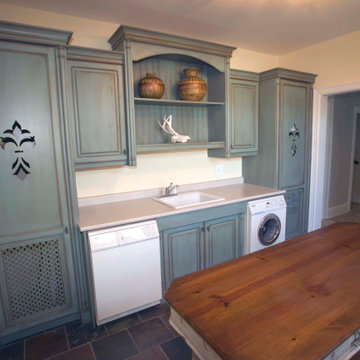
Cette image montre une grande buanderie linéaire traditionnelle en bois vieilli dédiée avec un évier posé, un placard avec porte à panneau surélevé et un lave-linge séchant.
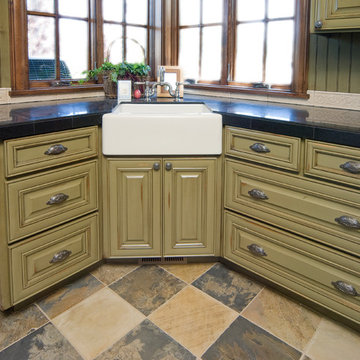
Ross Chandler
Cette image montre une buanderie traditionnelle en L et bois vieilli dédiée et de taille moyenne avec un évier de ferme, un placard avec porte à panneau encastré, plan de travail carrelé, un mur vert, un sol en travertin et des machines côte à côte.
Cette image montre une buanderie traditionnelle en L et bois vieilli dédiée et de taille moyenne avec un évier de ferme, un placard avec porte à panneau encastré, plan de travail carrelé, un mur vert, un sol en travertin et des machines côte à côte.

Joseph Teplitz of Press1Photos, LLC
Cette photo montre une grande buanderie montagne en U et bois vieilli multi-usage avec un évier 1 bac, un placard avec porte à panneau surélevé, des machines côte à côte et un mur vert.
Cette photo montre une grande buanderie montagne en U et bois vieilli multi-usage avec un évier 1 bac, un placard avec porte à panneau surélevé, des machines côte à côte et un mur vert.
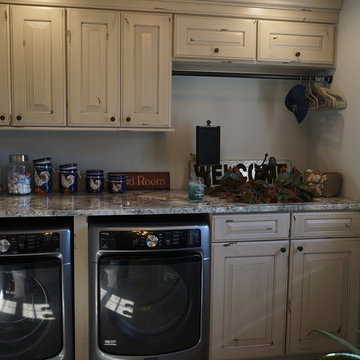
This multipurpose space effectively combines a laundry room, mudroom, and bathroom into one cohesive design. The laundry space includes an undercounter washer and dryer, and the bathroom incorporates an angled shower, heated floor, and furniture style distressed cabinetry. Design details like the custom made barnwood door, Uttermost mirror, and Top Knobs hardware elevate this design to create a space that is both useful and attractive.
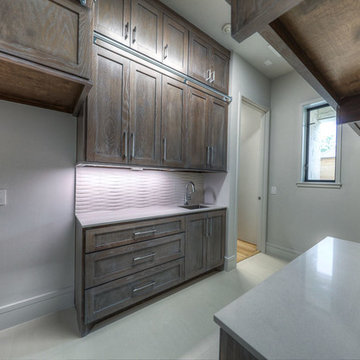
the laundry room has a door to the her master closet. the appliances are not in yet, but there is an extra refrigerator space. ladder rails for access to storage.
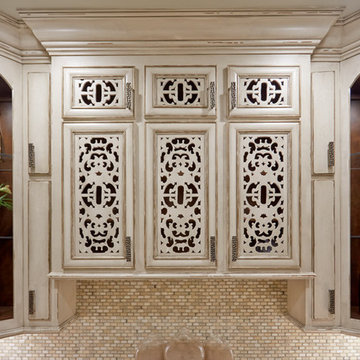
The laundry room is customized with intricate cut, distressed cabinetry perfect for storage and shelving for displays. The cream tiled backsplash allows for easy clean up for any messes.
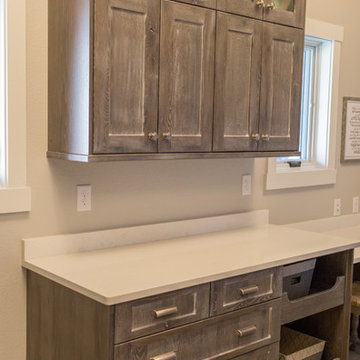
Cabinetry and Countertops purchased and installed by Bridget's Room.
Cette photo montre une buanderie chic en bois vieilli avec un placard à porte shaker, un plan de travail en quartz, un sol en vinyl, des machines côte à côte et un sol blanc.
Cette photo montre une buanderie chic en bois vieilli avec un placard à porte shaker, un plan de travail en quartz, un sol en vinyl, des machines côte à côte et un sol blanc.
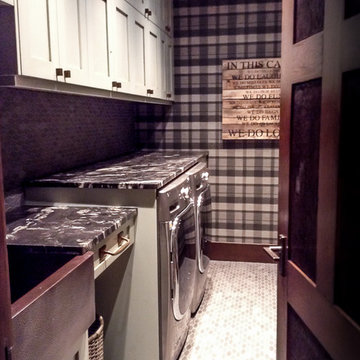
So much storage and hardworking surfaces! Side by side washer and dryer are topped with granite and surrounded by hex tiles on the floor and backsplash for this log cabin vacation home with numerous family visitors. A plaid wall covering and the hand hammered, apron front copper sink by Native Trails brings even more nostalgia into the mix. Design by Rochelle Lynne Design, Cochrane, Alberta, Canada
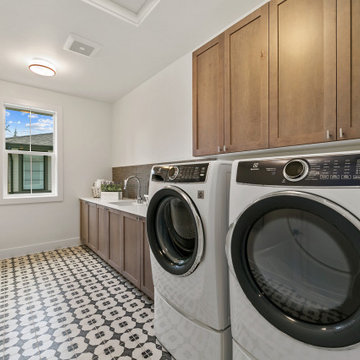
The Madrid's laundry room combines functionality and style. White laundry machines provide the necessary appliances for handling laundry tasks. The white and black tiles on the floor add a touch of visual interest and a sleek look to the room. White windows allow natural light to brighten the space. Silver cabinet hardware adds a subtle metallic accent to the wooden distressed cabinets, providing both functionality and aesthetic appeal. A white countertop offers a clean and practical surface for folding and organizing laundry. The Madrid's laundry room is a well-designed and efficient space for taking care of laundry needs.
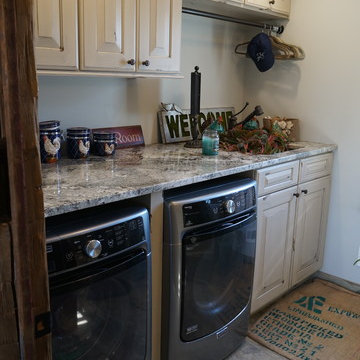
This multipurpose space effectively combines a laundry room, mudroom, and bathroom into one cohesive design. The laundry space includes an undercounter washer and dryer, and the bathroom incorporates an angled shower, heated floor, and furniture style distressed cabinetry. Design details like the custom made barnwood door, Uttermost mirror, and Top Knobs hardware elevate this design to create a space that is both useful and attractive.
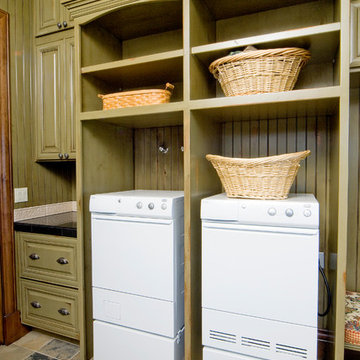
Ross Chandler
Inspiration pour une buanderie parallèle traditionnelle en bois vieilli dédiée et de taille moyenne avec un évier de ferme, un placard avec porte à panneau encastré, plan de travail carrelé, un mur vert, un sol en travertin et des machines côte à côte.
Inspiration pour une buanderie parallèle traditionnelle en bois vieilli dédiée et de taille moyenne avec un évier de ferme, un placard avec porte à panneau encastré, plan de travail carrelé, un mur vert, un sol en travertin et des machines côte à côte.
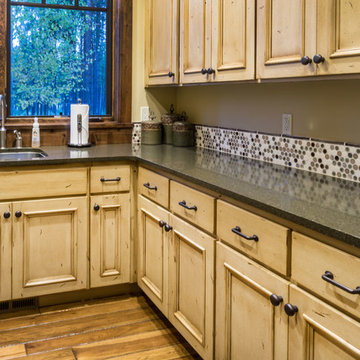
Ross Chandler
Idées déco pour une grande buanderie montagne en bois vieilli et U dédiée avec un évier encastré, un placard avec porte à panneau encastré, un plan de travail en granite, un mur beige, un sol en bois brun et des machines côte à côte.
Idées déco pour une grande buanderie montagne en bois vieilli et U dédiée avec un évier encastré, un placard avec porte à panneau encastré, un plan de travail en granite, un mur beige, un sol en bois brun et des machines côte à côte.
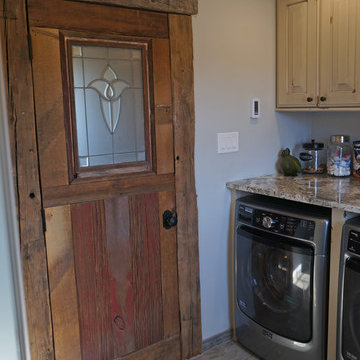
This multipurpose space effectively combines a laundry room, mudroom, and bathroom into one cohesive design. The laundry space includes an undercounter washer and dryer, and the bathroom incorporates an angled shower, heated floor, and furniture style distressed cabinetry. Design details like the custom made barnwood door, Uttermost mirror, and Top Knobs hardware elevate this design to create a space that is both useful and attractive.
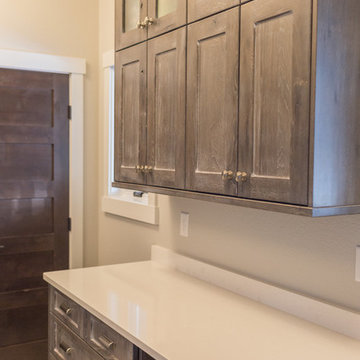
Cabinetry and Countertops purchased and installed by Bridget's Room.
Idées déco pour une buanderie classique en bois vieilli avec un placard à porte shaker, un plan de travail en quartz, un sol en vinyl, des machines côte à côte et un sol blanc.
Idées déco pour une buanderie classique en bois vieilli avec un placard à porte shaker, un plan de travail en quartz, un sol en vinyl, des machines côte à côte et un sol blanc.
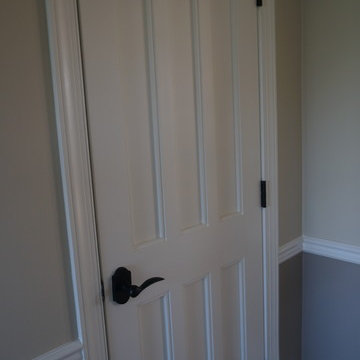
This multipurpose space effectively combines a laundry room, mudroom, and bathroom into one cohesive design. The laundry space includes an undercounter washer and dryer, and the bathroom incorporates an angled shower, heated floor, and furniture style distressed cabinetry. Design details like the custom made barnwood door, Uttermost mirror, and Top Knobs hardware elevate this design to create a space that is both useful and attractive.
Idées déco de buanderies en bois vieilli
1