Idées déco de buanderies avec des portes de placard grises et un sol en linoléum
Trier par :
Budget
Trier par:Populaires du jour
1 - 20 sur 21 photos

Ronda Batchelor,
Galley laundry room with folding counter, dirty clothes bins on rollers underneath, clean clothes baskets for each family member, sweater drying racks with built in fan, and built in ironing board.
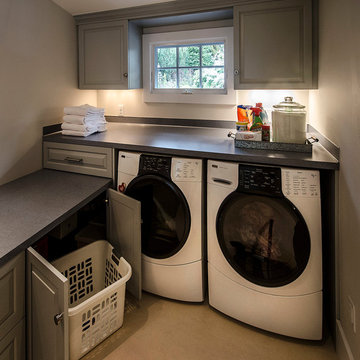
Photo by David Hiser
Idée de décoration pour une buanderie dédiée et de taille moyenne avec un placard à porte shaker, un plan de travail en stratifié, un mur gris, un sol en linoléum, des machines côte à côte et des portes de placard grises.
Idée de décoration pour une buanderie dédiée et de taille moyenne avec un placard à porte shaker, un plan de travail en stratifié, un mur gris, un sol en linoléum, des machines côte à côte et des portes de placard grises.

This home is full of clean lines, soft whites and grey, & lots of built-in pieces. Large entry area with message center, dual closets, custom bench with hooks and cubbies to keep organized. Living room fireplace with shiplap, custom mantel and cabinets, and white brick.
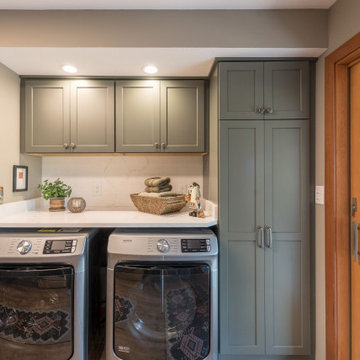
This previous laundry room got an overhaul makeover with a kitchenette addition for a large family. The extra kitchen space allows this family to have multiple cooking locations for big gatherings, while also still providing a large laundry area and storage.
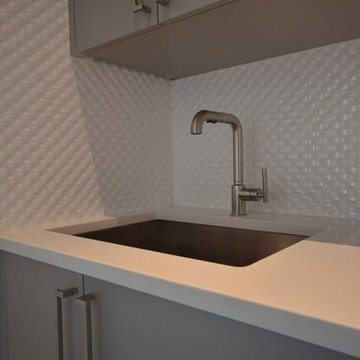
Undermount Laundry sink, cabinets & white Porcelanosa wall tile
Cette image montre une petite buanderie linéaire minimaliste dédiée avec un évier encastré, un placard à porte plane, des portes de placard grises, un plan de travail en quartz modifié, un mur blanc, un sol en linoléum et des machines côte à côte.
Cette image montre une petite buanderie linéaire minimaliste dédiée avec un évier encastré, un placard à porte plane, des portes de placard grises, un plan de travail en quartz modifié, un mur blanc, un sol en linoléum et des machines côte à côte.

Our client purchased what had been a custom home built in 1973 on a high bank waterfront lot. They did their due diligence with respect to the septic system, well and the existing underground fuel tank but little did they know, they had purchased a house that would fit into the Three Little Pigs Story book.
The original idea was to do a thorough cosmetic remodel to bring the home up to date using all high durability/low maintenance materials and provide the homeowners with a flexible floor plan that would allow them to live in the home for as long as they chose to, not how long the home would allow them to stay safely. However, there was one structure element that had to change, the staircase.
The staircase blocked the beautiful water/mountain few from the kitchen and part of the dining room. It also bisected the second-floor master suite creating a maze of small dysfunctional rooms with a very narrow (and unsafe) top stair landing. In the process of redesigning the stairs and reviewing replacement options for the 1972 custom milled one inch thick cupped and cracked cedar siding, it was discovered that the house had no seismic support and that the dining/family room/hot tub room and been a poorly constructed addition and required significant structural reinforcement. It should be noted that it is not uncommon for this home to be subjected to 60-100 mile an hour winds and that the geographic area is in a known earthquake zone.
Once the structural engineering was complete, the redesign of the home became an open pallet. The homeowners top requests included: no additional square footage, accessibility, high durability/low maintenance materials, high performance mechanicals and appliances, water and energy efficient fixtures and equipment and improved lighting incorporated into: two master suites (one upstairs and one downstairs), a healthy kitchen (appliances that preserve fresh food nutrients and materials that minimize bacterial growth), accessible bathing and toileting, functionally designed closets and storage, a multi-purpose laundry room, an exercise room, a functionally designed home office, a catio (second floor balcony on the front of the home), with an exterior that was not just code compliant but beautiful and easy to maintain.
All of this was achieved and more. The finished project speaks for itself.
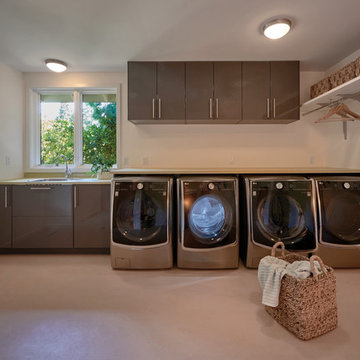
Inspiration pour une buanderie traditionnelle en L dédiée et de taille moyenne avec un évier encastré, un placard à porte plane, des portes de placard grises, un plan de travail en stratifié, un mur blanc, un sol en linoléum et des machines côte à côte.
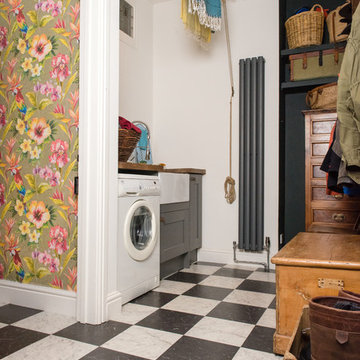
Credit: Photography by Matt Round Photography.
Cette image montre une petite buanderie parallèle design multi-usage avec un évier de ferme, un placard à porte shaker, des portes de placard grises, un plan de travail en bois, un mur gris, un sol multicolore, un sol en linoléum et un plan de travail marron.
Cette image montre une petite buanderie parallèle design multi-usage avec un évier de ferme, un placard à porte shaker, des portes de placard grises, un plan de travail en bois, un mur gris, un sol multicolore, un sol en linoléum et un plan de travail marron.
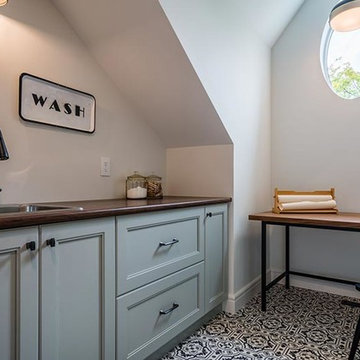
Réalisation d'une buanderie tradition en U multi-usage et de taille moyenne avec un évier posé, un placard à porte shaker, des portes de placard grises, un plan de travail en stratifié, un mur blanc, un sol en linoléum, un sol multicolore et un plan de travail marron.
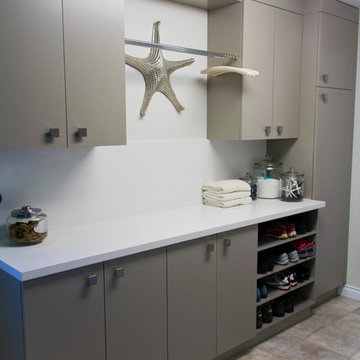
David O'Sullivan of Nickels Cabinets
Cette photo montre une buanderie linéaire tendance multi-usage avec un placard à porte plane, des portes de placard grises, un plan de travail en quartz modifié, un mur blanc et un sol en linoléum.
Cette photo montre une buanderie linéaire tendance multi-usage avec un placard à porte plane, des portes de placard grises, un plan de travail en quartz modifié, un mur blanc et un sol en linoléum.
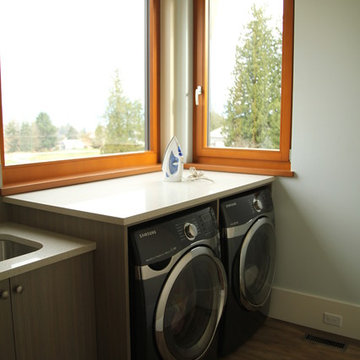
Cara Michele Photography
Cette image montre une buanderie linéaire design dédiée et de taille moyenne avec un évier encastré, un placard à porte plane, des portes de placard grises, un plan de travail en quartz modifié, un mur beige, un sol en linoléum et des machines côte à côte.
Cette image montre une buanderie linéaire design dédiée et de taille moyenne avec un évier encastré, un placard à porte plane, des portes de placard grises, un plan de travail en quartz modifié, un mur beige, un sol en linoléum et des machines côte à côte.
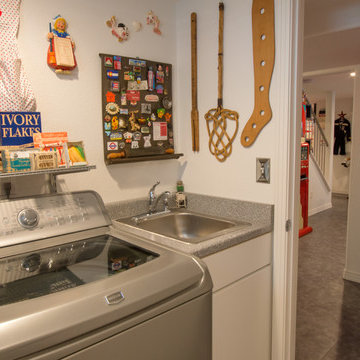
Opposite the exercise equipment is the washer and dryer.
All photos in this album by Waves End Services, LLC.
Architect: LGA Studios, Colorado Springs, CO
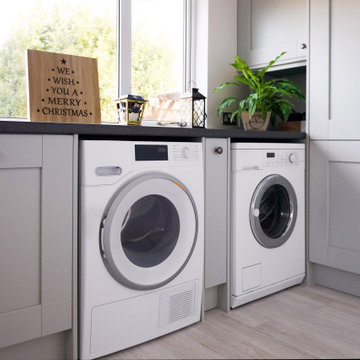
Utility space.
Idée de décoration pour une buanderie tradition en U de taille moyenne avec un évier posé, un placard à porte shaker, des portes de placard grises, une crédence blanche, un sol en linoléum, un sol gris et un plan de travail blanc.
Idée de décoration pour une buanderie tradition en U de taille moyenne avec un évier posé, un placard à porte shaker, des portes de placard grises, une crédence blanche, un sol en linoléum, un sol gris et un plan de travail blanc.
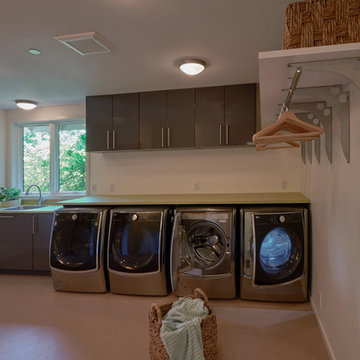
Aménagement d'une buanderie classique en L dédiée et de taille moyenne avec un évier encastré, un placard à porte plane, des portes de placard grises, un plan de travail en stratifié, un mur blanc, un sol en linoléum et des machines côte à côte.
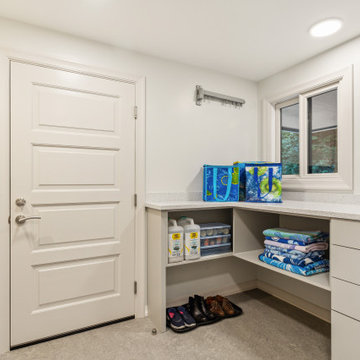
Our client purchased what had been a custom home built in 1973 on a high bank waterfront lot. They did their due diligence with respect to the septic system, well and the existing underground fuel tank but little did they know, they had purchased a house that would fit into the Three Little Pigs Story book.
The original idea was to do a thorough cosmetic remodel to bring the home up to date using all high durability/low maintenance materials and provide the homeowners with a flexible floor plan that would allow them to live in the home for as long as they chose to, not how long the home would allow them to stay safely. However, there was one structure element that had to change, the staircase.
The staircase blocked the beautiful water/mountain few from the kitchen and part of the dining room. It also bisected the second-floor master suite creating a maze of small dysfunctional rooms with a very narrow (and unsafe) top stair landing. In the process of redesigning the stairs and reviewing replacement options for the 1972 custom milled one inch thick cupped and cracked cedar siding, it was discovered that the house had no seismic support and that the dining/family room/hot tub room and been a poorly constructed addition and required significant structural reinforcement. It should be noted that it is not uncommon for this home to be subjected to 60-100 mile an hour winds and that the geographic area is in a known earthquake zone.
Once the structural engineering was complete, the redesign of the home became an open pallet. The homeowners top requests included: no additional square footage, accessibility, high durability/low maintenance materials, high performance mechanicals and appliances, water and energy efficient fixtures and equipment and improved lighting incorporated into: two master suites (one upstairs and one downstairs), a healthy kitchen (appliances that preserve fresh food nutrients and materials that minimize bacterial growth), accessible bathing and toileting, functionally designed closets and storage, a multi-purpose laundry room, an exercise room, a functionally designed home office, a catio (second floor balcony on the front of the home), with an exterior that was not just code compliant but beautiful and easy to maintain.
All of this was achieved and more. The finished project speaks for itself.
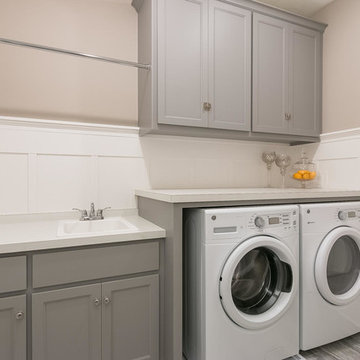
Cette photo montre une buanderie linéaire chic dédiée avec un évier posé, un placard avec porte à panneau encastré, des portes de placard grises, un plan de travail en stratifié, un mur beige, un sol en linoléum et des machines côte à côte.
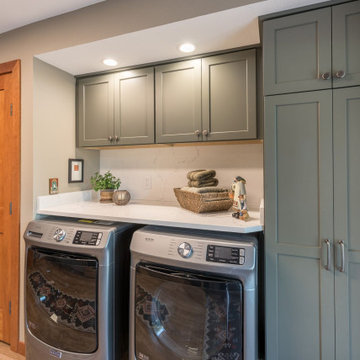
This previous laundry room got an overhaul makeover with a kitchenette addition for a large family. The extra kitchen space allows this family to have multiple cooking locations for big gatherings, while also still providing a large laundry area and storage.
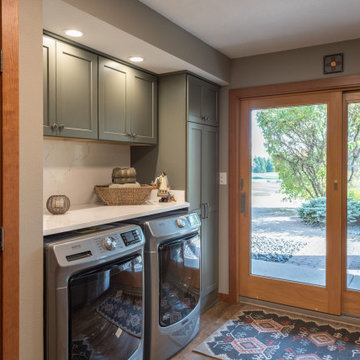
This previous laundry room got an overhaul makeover with a kitchenette addition for a large family. The extra kitchen space allows this family to have multiple cooking locations for big gatherings, while also still providing a large laundry area and storage.
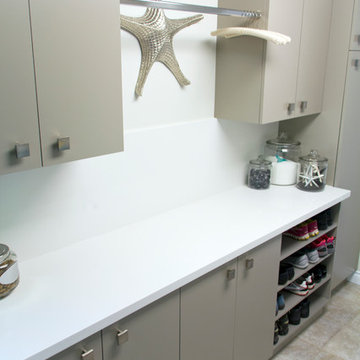
David O'Sullivan of Nickels Cabinets
Cette image montre une buanderie linéaire design multi-usage avec un placard à porte plane, des portes de placard grises, un plan de travail en quartz modifié, un mur blanc et un sol en linoléum.
Cette image montre une buanderie linéaire design multi-usage avec un placard à porte plane, des portes de placard grises, un plan de travail en quartz modifié, un mur blanc et un sol en linoléum.
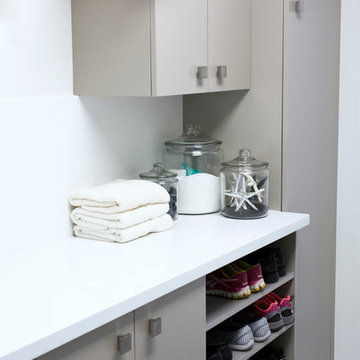
David O'Sullivan of Nickels Cabinets
Idées déco pour une buanderie linéaire contemporaine multi-usage avec un placard à porte plane, des portes de placard grises, un plan de travail en quartz modifié, un mur blanc et un sol en linoléum.
Idées déco pour une buanderie linéaire contemporaine multi-usage avec un placard à porte plane, des portes de placard grises, un plan de travail en quartz modifié, un mur blanc et un sol en linoléum.
Idées déco de buanderies avec des portes de placard grises et un sol en linoléum
1