Idées déco de buanderies avec des portes de placard grises
Trier par :
Budget
Trier par:Populaires du jour
161 - 180 sur 4 503 photos

http://genevacabinet.com, GENEVA CABINET COMPANY, LLC , Lake Geneva, WI., Lake house with open kitchen,Shiloh cabinetry pained finish in Repose Grey, Essex door style with beaded inset, corner cabinet, decorative pulls, appliance panels, Definite Quartz Viareggio countertops
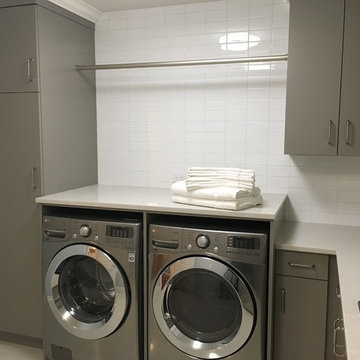
Exemple d'une grande buanderie chic en L dédiée avec un évier posé, un placard à porte plane, des portes de placard grises, un plan de travail en surface solide, un mur gris, un sol en carrelage de porcelaine, des machines côte à côte et un sol blanc.

Whether it’s used as a laundry, cloakroom, stashing sports gear or for extra storage space a utility and boot room will help keep your kitchen clutter-free and ensure everything in your busy household is streamlined and organised!
Our head designer worked very closely with the clients on this project to create a utility and boot room that worked for all the family needs and made sure there was a place for everything. Masses of smart storage!
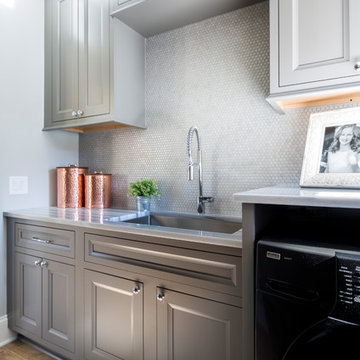
Idée de décoration pour une buanderie linéaire tradition de taille moyenne et multi-usage avec un évier encastré, un placard avec porte à panneau encastré, des portes de placard grises, plan de travail en marbre, un mur gris, parquet foncé et des machines côte à côte.

Inspiration pour une grande buanderie traditionnelle en U dédiée avec un évier encastré, un placard avec porte à panneau surélevé, des portes de placard grises, un plan de travail en granite, un mur beige, sol en béton ciré, des machines côte à côte, un sol marron et un plan de travail beige.
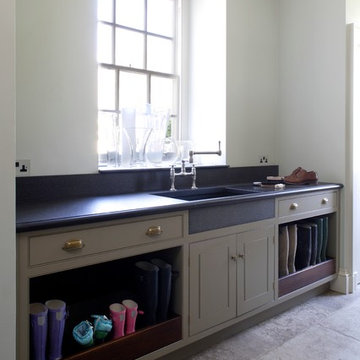
CIRENCESTER, GLOUCESTERSHIRE
This Queen Anne House, in the heart of the Cotswolds, was added to and altered in the mid 19th and 20th centuries. More recently the current owners undertook a major architectural refurbishment project to rationalise the layout and modernise the house for 21st century living. Artichoke was commissioned to design this new boot room as well as a bespoke kitchen, scullery and master dressing room.
Primary materials: Hand painted furniture with antiqued oak bench seat, drawer fronts and interiors. Up and over doors running on bespoke brass tracks and glazed with hand made glass. Lost wax unpolished brass cabinet fittings.
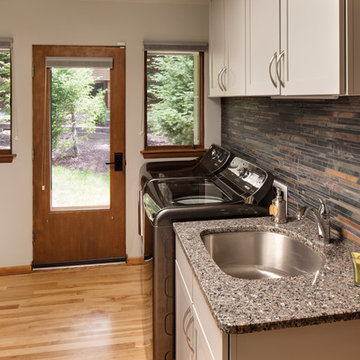
Photo By David Bader
Idée de décoration pour une buanderie parallèle vintage multi-usage et de taille moyenne avec un évier encastré, un placard à porte plane, des portes de placard grises, un plan de travail en granite, un mur gris, parquet clair et des machines côte à côte.
Idée de décoration pour une buanderie parallèle vintage multi-usage et de taille moyenne avec un évier encastré, un placard à porte plane, des portes de placard grises, un plan de travail en granite, un mur gris, parquet clair et des machines côte à côte.
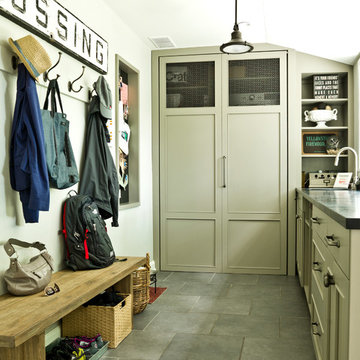
Exemple d'une buanderie chic avec un placard avec porte à panneau encastré, des portes de placard grises et un sol en ardoise.
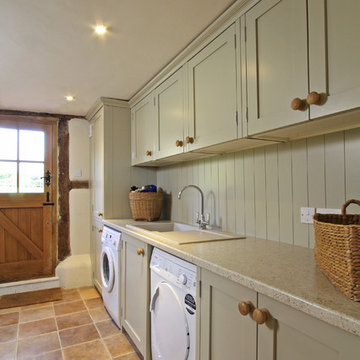
This kitchen used an in-frame design with mainly one painted colour, that being the Farrow & Ball Old White. This was accented with natural oak on the island unit pillars and on the bespoke cooker hood canopy. The Island unit features slide away tray storage on one side with tongue and grove panelling most of the way round. All of the Cupboard internals in this kitchen where clad in a Birch veneer.
The main Focus of the kitchen was a Mercury Range Cooker in Blueberry. Above the Mercury cooker was a bespoke hood canopy designed to be at the correct height in a very low ceiling room. The sink and tap where from Franke, the sink being a VBK 720 twin bowl ceramic sink and a Franke Venician tap in chrome.
The whole kitchen was topped of in a beautiful granite called Ivory Fantasy in a 30mm thickness with pencil round edge profile.
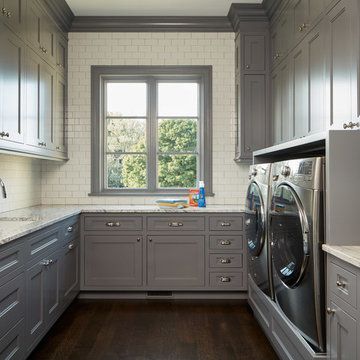
Reynolds Cabinetry and Millwork -- Photography by Nathan Kirkman
Idées déco pour une buanderie classique dédiée avec des portes de placard grises, un plan de travail en quartz, parquet foncé et des machines côte à côte.
Idées déco pour une buanderie classique dédiée avec des portes de placard grises, un plan de travail en quartz, parquet foncé et des machines côte à côte.

Dog washing station. Architect: Tandem Architecture; Photo Credit: Steven Johnson Photography
Inspiration pour une grande buanderie linéaire traditionnelle multi-usage avec un placard à porte plane, des portes de placard grises, un plan de travail en inox, un mur gris, un sol en carrelage de céramique et des machines côte à côte.
Inspiration pour une grande buanderie linéaire traditionnelle multi-usage avec un placard à porte plane, des portes de placard grises, un plan de travail en inox, un mur gris, un sol en carrelage de céramique et des machines côte à côte.

This Australian-inspired new construction was a successful collaboration between homeowner, architect, designer and builder. The home features a Henrybuilt kitchen, butler's pantry, private home office, guest suite, master suite, entry foyer with concealed entrances to the powder bathroom and coat closet, hidden play loft, and full front and back landscaping with swimming pool and pool house/ADU.

Cabinetry: Showplace EVO
Style: Pendleton w/ Five Piece Drawers
Finish: Paint Grade – Dorian Gray/Walnut - Natural
Countertop: (Customer’s Own) White w/ Gray Vein Quartz
Plumbing: (Customer’s Own)
Hardware: Richelieu – Champagne Bronze Bar Pulls
Backsplash: (Customer’s Own) Full-height Quartz
Floor: (Customer’s Own)
Designer: Devon Moore
Contractor: Carson’s Installations – Paul Carson

Idée de décoration pour une buanderie tradition en U dédiée avec un placard à porte shaker, des portes de placard grises, un plan de travail en verre, une crédence blanche, des machines côte à côte, un sol multicolore et un plan de travail blanc.
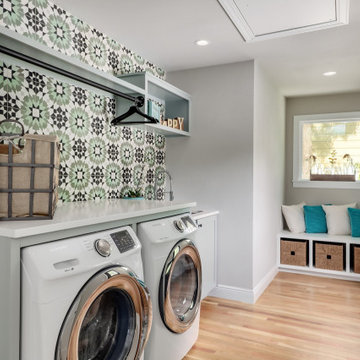
Exemple d'une buanderie linéaire chic avec un évier encastré, un placard à porte shaker, des portes de placard grises, un mur gris, un sol en bois brun, des machines côte à côte, un sol marron et un plan de travail blanc.

Aménagement d'une buanderie contemporaine en U dédiée et de taille moyenne avec un évier posé, un placard à porte shaker, des portes de placard grises, un plan de travail en stratifié, un mur gris, un sol en carrelage de céramique, des machines côte à côte, un sol gris et un plan de travail blanc.
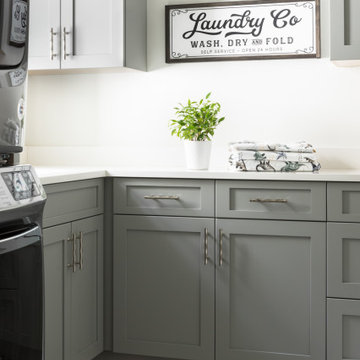
Exemple d'une buanderie chic en L dédiée et de taille moyenne avec un placard à porte shaker, des portes de placard grises, un plan de travail en quartz modifié, un mur blanc, un sol en carrelage de céramique, des machines superposées, un sol multicolore et un plan de travail blanc.
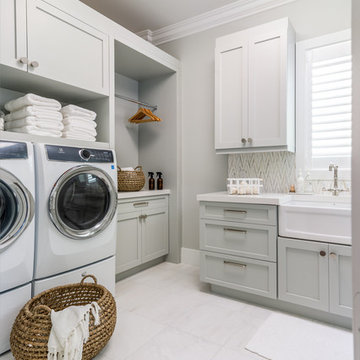
Idées déco pour une buanderie classique en L dédiée avec un évier de ferme, un placard à porte shaker, des portes de placard grises, un mur gris, des machines côte à côte, un sol gris et un plan de travail blanc.

A striking industrial kitchen, utility room and bar for a newly built home in Buckinghamshire. This exquisite property, developed by EAB Homes, is a magnificent new home that sets a benchmark for individuality and refinement. The home is a beautiful example of open-plan living and the kitchen is the relaxed heart of the home and forms the hub for the dining area, coffee station, wine area, prep kitchen and garden room.
The kitchen layout centres around a U-shaped kitchen island which creates additional storage space and a large work surface for food preparation or entertaining friends. To add a contemporary industrial feel, the kitchen cabinets are finished in a combination of Grey Oak and Graphite Concrete. Steel accents such as the knurled handles, thicker island worktop with seamless welded sink, plinth and feature glazed units add individuality to the design and tie the kitchen together with the overall interior scheme.
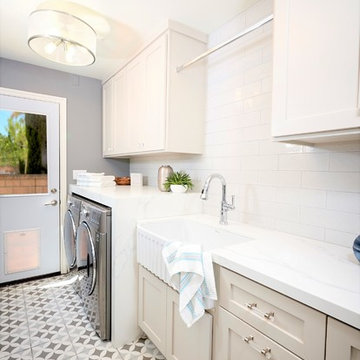
We have all the information you need to remodel your laundry room! Make your washing area more functional and energy efficient. If you're currently planning your own laundry room remodel, here are 5 things to consider to make the renovation process easier.
Make a list of must-haves.
Find inspiration.
Make a budget.
Do you need to special order anything?
It’s just a laundry room—don’t over stress yourself!
Idées déco de buanderies avec des portes de placard grises
9