Idées déco de buanderies avec un placard à porte shaker et des portes de placard jaunes
Trier par :
Budget
Trier par:Populaires du jour
1 - 20 sur 39 photos
1 sur 3

Réalisation d'une buanderie parallèle champêtre dédiée et de taille moyenne avec un placard à porte shaker, des portes de placard jaunes, un plan de travail en quartz modifié, une crédence beige, une crédence en lambris de bois, un mur beige, un sol en carrelage de céramique, des machines côte à côte, un sol blanc, plan de travail noir et du papier peint.
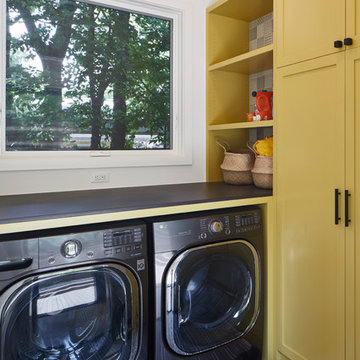
Photographer: Andrea Calo
Réalisation d'une buanderie tradition en L de taille moyenne et dédiée avec un placard à porte shaker, des portes de placard jaunes, un mur blanc, des machines côte à côte et un plan de travail gris.
Réalisation d'une buanderie tradition en L de taille moyenne et dédiée avec un placard à porte shaker, des portes de placard jaunes, un mur blanc, des machines côte à côte et un plan de travail gris.

Utility connecting to the kitchen with plum walls and ceiling, wooden worktop, belfast sink and copper accents. Mustard yellow gingham curtains hide the utilities.
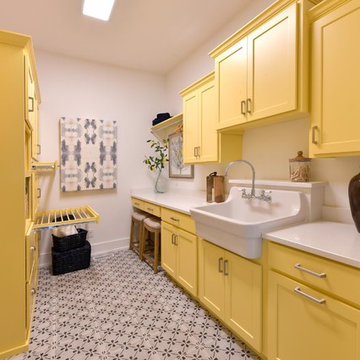
Inspiration pour une buanderie traditionnelle dédiée avec un évier de ferme, un placard à porte shaker, des portes de placard jaunes, un mur blanc, un sol multicolore et un plan de travail blanc.

Our Oakland studio used an interplay of printed wallpaper, metal accents, and sleek furniture to give this home a new, chic look:
---
Designed by Oakland interior design studio Joy Street Design. Serving Alameda, Berkeley, Orinda, Walnut Creek, Piedmont, and San Francisco.
For more about Joy Street Design, click here:
https://www.joystreetdesign.com/
To learn more about this project, click here:
https://www.joystreetdesign.com/portfolio/oakland-home-facelift

Attic laundry with skylights, black and white tile, yellow accents, and hex tile floor.
Cette image montre une buanderie craftsman en U dédiée et de taille moyenne avec un évier de ferme, un placard à porte shaker, des portes de placard jaunes, une crédence blanche, un mur gris, un sol en carrelage de porcelaine, un plan de travail blanc, un plafond voûté, un plan de travail en quartz modifié et une crédence en quartz modifié.
Cette image montre une buanderie craftsman en U dédiée et de taille moyenne avec un évier de ferme, un placard à porte shaker, des portes de placard jaunes, une crédence blanche, un mur gris, un sol en carrelage de porcelaine, un plan de travail blanc, un plafond voûté, un plan de travail en quartz modifié et une crédence en quartz modifié.
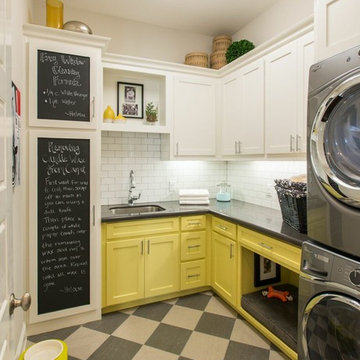
Idée de décoration pour une buanderie tradition en L avec un évier encastré, un placard à porte shaker, des portes de placard jaunes, un mur blanc, des machines superposées et un plan de travail gris.

This portion of the remodel was designed by removing updating the laundry closet, installing IKEA cabinets with custom IKEA fronts by Dendra Doors, maple butcher block countertop, front load washer and dryer, and painting the existing closet doors to freshen up the look of the space.

Interior Designer: Tonya Olsen
Photographer: Lindsay Salazar
Réalisation d'une buanderie bohème en U multi-usage et de taille moyenne avec un évier utilitaire, un placard à porte shaker, des portes de placard jaunes, un plan de travail en quartz, un mur multicolore, un sol en carrelage de porcelaine et des machines superposées.
Réalisation d'une buanderie bohème en U multi-usage et de taille moyenne avec un évier utilitaire, un placard à porte shaker, des portes de placard jaunes, un plan de travail en quartz, un mur multicolore, un sol en carrelage de porcelaine et des machines superposées.

Inspiration pour une buanderie méditerranéenne en L dédiée avec un évier posé, un placard à porte shaker, des portes de placard jaunes, un mur multicolore, un sol multicolore et plan de travail noir.

Robert Reck
Cette photo montre une grande buanderie chic dédiée avec un placard à porte shaker, des portes de placard jaunes, un plan de travail en granite, un mur jaune, un sol en carrelage de céramique, des machines côte à côte et un évier de ferme.
Cette photo montre une grande buanderie chic dédiée avec un placard à porte shaker, des portes de placard jaunes, un plan de travail en granite, un mur jaune, un sol en carrelage de céramique, des machines côte à côte et un évier de ferme.
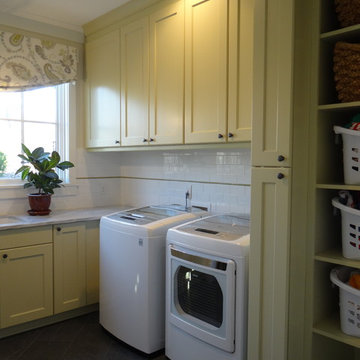
Aménagement d'une buanderie campagne en L dédiée et de taille moyenne avec un évier encastré, un placard à porte shaker, des machines côte à côte et des portes de placard jaunes.
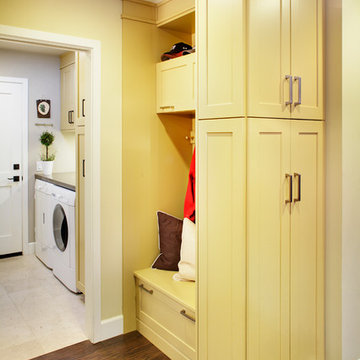
Moving the utility room wall back three feet allowed for an extra twenty square feet to be added to the kitchen space. this small space packs a lot of punch with a bench with drawer storage for children's shoes,and peg board hooks to hang back packs. Facing the kitchen is a full depth pantry. the soft yellow cabinetry lends a sunny tone a small and very functional space.
Dave Adams Photography
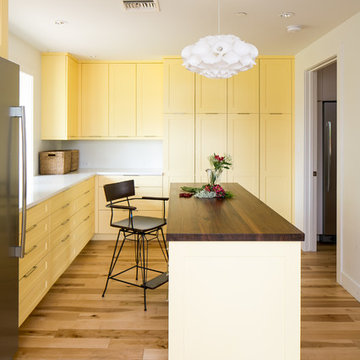
Photography: Ryan Garvin
Exemple d'une buanderie rétro en L multi-usage avec des portes de placard jaunes, un plan de travail en quartz, un mur blanc, parquet clair, des machines dissimulées, un placard à porte shaker, un sol marron et un plan de travail blanc.
Exemple d'une buanderie rétro en L multi-usage avec des portes de placard jaunes, un plan de travail en quartz, un mur blanc, parquet clair, des machines dissimulées, un placard à porte shaker, un sol marron et un plan de travail blanc.
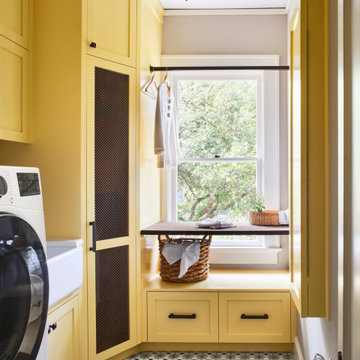
The Summit Project consisted of architectural and interior design services to remodel a house. A design challenge for this project was the remodel and reconfiguration of the second floor to include a primary bathroom and bedroom, a large primary walk-in closet, a guest bathroom, two separate offices, a guest bedroom, and adding a dedicated laundry room. An architectural study was made to retrofit the powder room on the first floor. The space layout was carefully thought out to accommodate these rooms and give a better flow to the second level, creating an oasis for the homeowners.
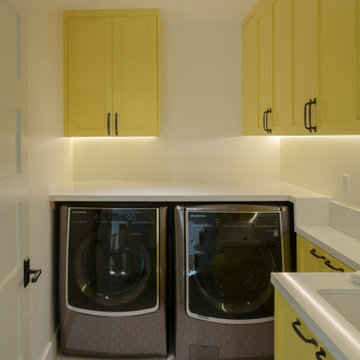
Cette image montre une buanderie craftsman en L dédiée et de taille moyenne avec un évier encastré, un placard à porte shaker, des portes de placard jaunes, un plan de travail en quartz modifié, des machines côte à côte et un plan de travail blanc.
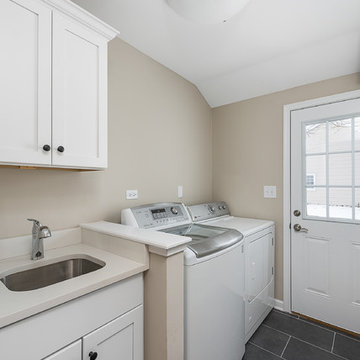
Idées déco pour une petite buanderie linéaire classique dédiée avec un évier encastré, un placard à porte shaker, des portes de placard jaunes, un plan de travail en surface solide, un mur beige, un sol en ardoise, des machines côte à côte, un sol noir et un plan de travail beige.
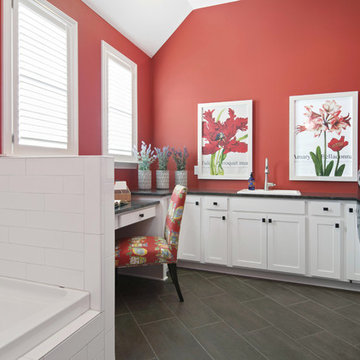
Anne Buskirk Photography
Inspiration pour une buanderie traditionnelle avec un évier posé, un placard à porte shaker, des portes de placard jaunes, un mur rouge, un sol gris et plan de travail noir.
Inspiration pour une buanderie traditionnelle avec un évier posé, un placard à porte shaker, des portes de placard jaunes, un mur rouge, un sol gris et plan de travail noir.
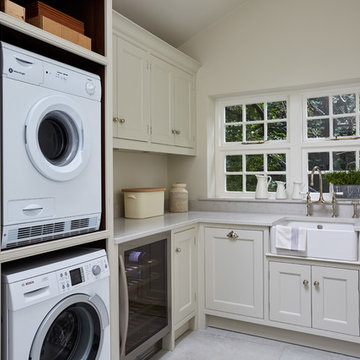
Mowlem & Co: Flourish Kitchen
In this classically beautiful kitchen, hand-painted Shaker style doors are framed by quarter cockbeading and subtly detailed with brushed aluminium handles. An impressive 2.85m-long island unit takes centre stage, while nestled underneath a dramatic canopy a four-oven AGA is flanked by finely-crafted furniture that is perfectly suited to the grandeur of this detached Edwardian property.
With striking pendant lighting overhead and sleek quartz worktops, balanced by warm accents of American Walnut and the glamour of antique mirror, this is a kitchen/living room designed for both cosy family life and stylish socialising. High windows form a sunlit backdrop for anything from cocktails to a family Sunday lunch, set into a glorious bay window area overlooking lush garden.
A generous larder with pocket doors, walnut interiors and horse-shoe shaped shelves is the crowning glory of a range of carefully considered and customised storage. Furthermore, a separate boot room is discreetly located to one side and painted in a contrasting colour to the Shadow White of the main room, and from here there is also access to a well-equipped utility room.
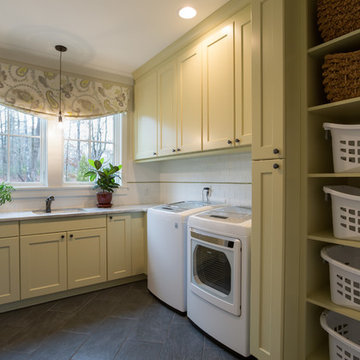
Idées déco pour une buanderie campagne en U avec un évier encastré, un placard à porte shaker, des portes de placard jaunes, un mur beige et un sol en ardoise.
Idées déco de buanderies avec un placard à porte shaker et des portes de placard jaunes
1