Idées déco de buanderies avec des portes de placard jaunes
Trier par :
Budget
Trier par:Populaires du jour
1 - 20 sur 24 photos
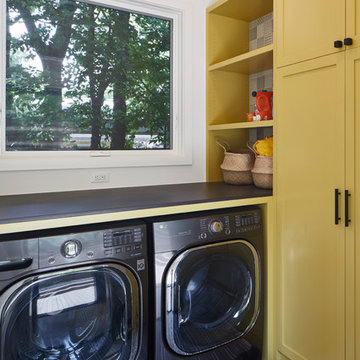
Photographer: Andrea Calo
Réalisation d'une buanderie tradition en L de taille moyenne et dédiée avec un placard à porte shaker, des portes de placard jaunes, un mur blanc, des machines côte à côte et un plan de travail gris.
Réalisation d'une buanderie tradition en L de taille moyenne et dédiée avec un placard à porte shaker, des portes de placard jaunes, un mur blanc, des machines côte à côte et un plan de travail gris.

Utility connecting to the kitchen with plum walls and ceiling, wooden worktop, belfast sink and copper accents. Mustard yellow gingham curtains hide the utilities.

Our Oakland studio used an interplay of printed wallpaper, metal accents, and sleek furniture to give this home a new, chic look:
---
Designed by Oakland interior design studio Joy Street Design. Serving Alameda, Berkeley, Orinda, Walnut Creek, Piedmont, and San Francisco.
For more about Joy Street Design, click here:
https://www.joystreetdesign.com/
To learn more about this project, click here:
https://www.joystreetdesign.com/portfolio/oakland-home-facelift

Attic laundry with skylights, black and white tile, yellow accents, and hex tile floor.
Cette image montre une buanderie craftsman en U dédiée et de taille moyenne avec un évier de ferme, un placard à porte shaker, des portes de placard jaunes, une crédence blanche, un mur gris, un sol en carrelage de porcelaine, un plan de travail blanc, un plafond voûté, un plan de travail en quartz modifié et une crédence en quartz modifié.
Cette image montre une buanderie craftsman en U dédiée et de taille moyenne avec un évier de ferme, un placard à porte shaker, des portes de placard jaunes, une crédence blanche, un mur gris, un sol en carrelage de porcelaine, un plan de travail blanc, un plafond voûté, un plan de travail en quartz modifié et une crédence en quartz modifié.

This portion of the remodel was designed by removing updating the laundry closet, installing IKEA cabinets with custom IKEA fronts by Dendra Doors, maple butcher block countertop, front load washer and dryer, and painting the existing closet doors to freshen up the look of the space.

Interior Designer: Tonya Olsen
Photographer: Lindsay Salazar
Réalisation d'une buanderie bohème en U multi-usage et de taille moyenne avec un évier utilitaire, un placard à porte shaker, des portes de placard jaunes, un plan de travail en quartz, un mur multicolore, un sol en carrelage de porcelaine et des machines superposées.
Réalisation d'une buanderie bohème en U multi-usage et de taille moyenne avec un évier utilitaire, un placard à porte shaker, des portes de placard jaunes, un plan de travail en quartz, un mur multicolore, un sol en carrelage de porcelaine et des machines superposées.
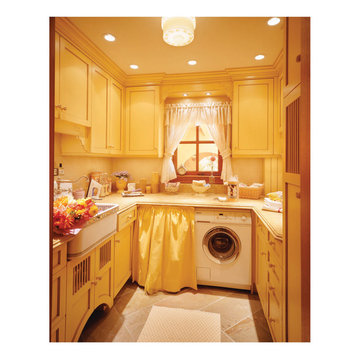
Winner: First Place California Home & Design Achievement Awards, Specialty Space.
Laundry Room that doubles as Butlers Pantry when entertaining,
Photo by Matthew Millman
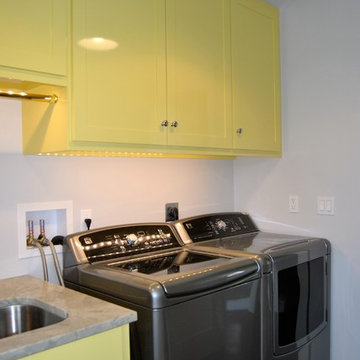
Designed by Joan Davis, Interior Designer, Manchester, By The Sea, MA
Cette image montre une petite buanderie linéaire traditionnelle dédiée avec un évier encastré, un placard à porte plane, des portes de placard jaunes, un plan de travail en granite, un mur blanc et des machines côte à côte.
Cette image montre une petite buanderie linéaire traditionnelle dédiée avec un évier encastré, un placard à porte plane, des portes de placard jaunes, un plan de travail en granite, un mur blanc et des machines côte à côte.

ATIID collaborated with these homeowners to curate new furnishings throughout the home while their down-to-the studs, raise-the-roof renovation, designed by Chambers Design, was underway. Pattern and color were everything to the owners, and classic “Americana” colors with a modern twist appear in the formal dining room, great room with gorgeous new screen porch, and the primary bedroom. Custom bedding that marries not-so-traditional checks and florals invites guests into each sumptuously layered bed. Vintage and contemporary area rugs in wool and jute provide color and warmth, grounding each space. Bold wallpapers were introduced in the powder and guest bathrooms, and custom draperies layered with natural fiber roman shades ala Cindy’s Window Fashions inspire the palettes and draw the eye out to the natural beauty beyond. Luxury abounds in each bathroom with gleaming chrome fixtures and classic finishes. A magnetic shade of blue paint envelops the gourmet kitchen and a buttery yellow creates a happy basement laundry room. No detail was overlooked in this stately home - down to the mudroom’s delightful dutch door and hard-wearing brick floor.
Photography by Meagan Larsen Photography
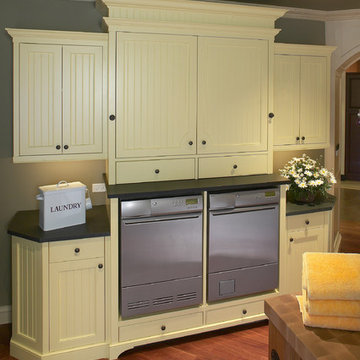
Beautiful and energy-efficient Asko washer-dryer laundry room. Come see this and experience these high-performance appliances at http://www.clarkecorp.com
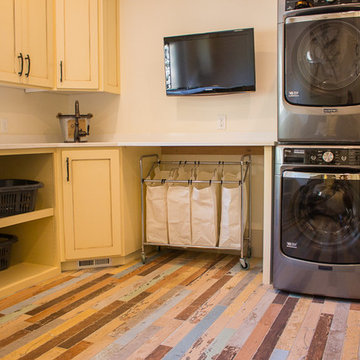
Cette photo montre une grande buanderie craftsman en L dédiée avec un évier encastré, un placard avec porte à panneau surélevé, des portes de placard jaunes, un plan de travail en quartz modifié, un mur beige, des machines superposées et parquet peint.
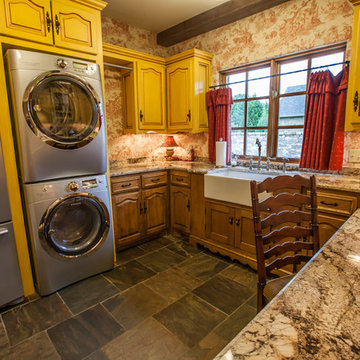
Aménagement d'une grande buanderie classique en U multi-usage avec un évier de ferme, un placard avec porte à panneau surélevé, des portes de placard jaunes, un plan de travail en granite, un mur multicolore, un sol en ardoise et des machines superposées.
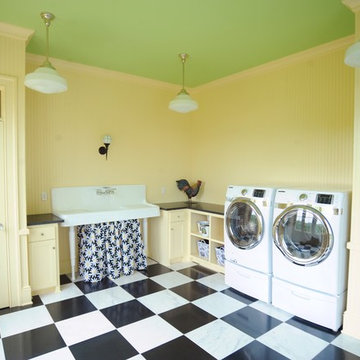
Such a colorful room, almost makes you enjoy doing the wash! The beadboard walls really make a statement and the sink finishes it all off nicely.
Idée de décoration pour une grande buanderie parallèle tradition dédiée avec un évier de ferme, un placard avec porte à panneau encastré, des portes de placard jaunes, un plan de travail en granite, un mur jaune, un sol en marbre, des machines côte à côte et un sol blanc.
Idée de décoration pour une grande buanderie parallèle tradition dédiée avec un évier de ferme, un placard avec porte à panneau encastré, des portes de placard jaunes, un plan de travail en granite, un mur jaune, un sol en marbre, des machines côte à côte et un sol blanc.
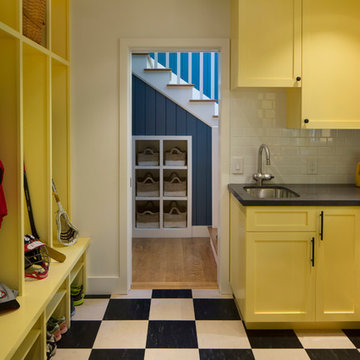
Read all about this family-friendly remodel on our blog: http://jeffkingandco.com/from-the-contractors-bay-area-remodel/.
Architect: Steve Swearengen, AIA | the Architects Office /
Photography: Paul Dyer
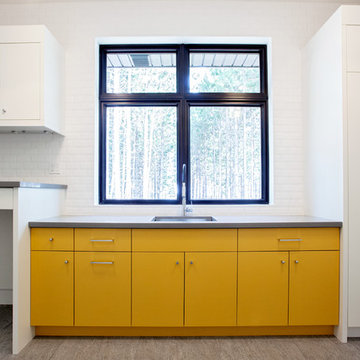
Nat Caron Photography
Exemple d'une grande buanderie moderne en L dédiée avec un évier encastré, un placard à porte plane, des portes de placard jaunes, un plan de travail en quartz modifié, un mur blanc, un sol en carrelage de porcelaine et des machines côte à côte.
Exemple d'une grande buanderie moderne en L dédiée avec un évier encastré, un placard à porte plane, des portes de placard jaunes, un plan de travail en quartz modifié, un mur blanc, un sol en carrelage de porcelaine et des machines côte à côte.
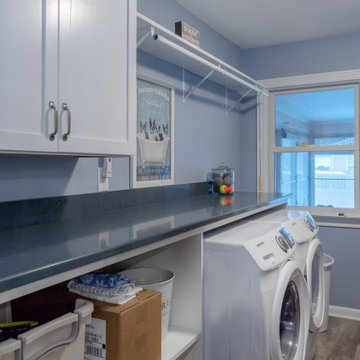
Major kitchen overhaul to expand kitchen and dining area into one room. Full demolition of existing space with a full new open concept layout for new kitchen.
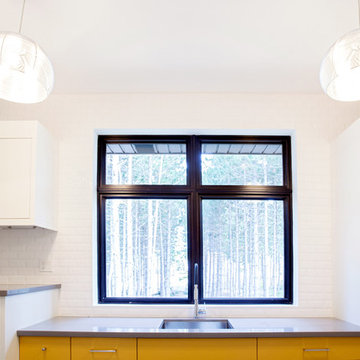
Nat Caron Photography
Cette photo montre une grande buanderie moderne en L dédiée avec un évier encastré, un placard à porte plane, des portes de placard jaunes, un plan de travail en quartz modifié, un mur blanc, un sol en carrelage de porcelaine et des machines côte à côte.
Cette photo montre une grande buanderie moderne en L dédiée avec un évier encastré, un placard à porte plane, des portes de placard jaunes, un plan de travail en quartz modifié, un mur blanc, un sol en carrelage de porcelaine et des machines côte à côte.
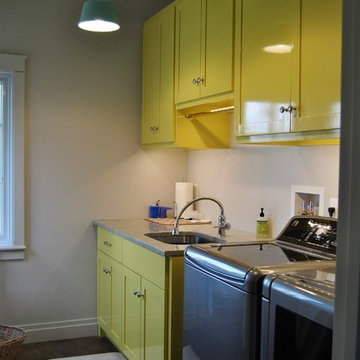
Designed by Joan Davis, Interior Designer, Manchester, By The Sea, MA
Exemple d'une petite buanderie linéaire chic dédiée avec un évier encastré, un placard à porte plane, des portes de placard jaunes, un plan de travail en granite, un mur blanc et des machines côte à côte.
Exemple d'une petite buanderie linéaire chic dédiée avec un évier encastré, un placard à porte plane, des portes de placard jaunes, un plan de travail en granite, un mur blanc et des machines côte à côte.

Utility connecting to the kitchen with plum walls and ceiling, wooden worktop, belfast sink and copper accents. Mustard yellow gingham curtains hide the utilities.
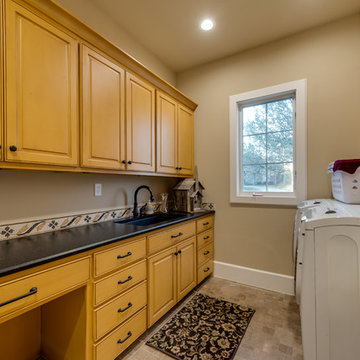
Absolutely stunning home - from corner to corner, inside and out.
Inspiration pour une buanderie parallèle traditionnelle dédiée et de taille moyenne avec un évier encastré, un placard avec porte à panneau surélevé, des portes de placard jaunes, un mur beige, un sol en carrelage de porcelaine, des machines côte à côte et un sol beige.
Inspiration pour une buanderie parallèle traditionnelle dédiée et de taille moyenne avec un évier encastré, un placard avec porte à panneau surélevé, des portes de placard jaunes, un mur beige, un sol en carrelage de porcelaine, des machines côte à côte et un sol beige.
Idées déco de buanderies avec des portes de placard jaunes
1