Idées déco de buanderies avec des portes de placard marrons et un plan de travail marron
Trier par :
Budget
Trier par:Populaires du jour
1 - 20 sur 38 photos
1 sur 3

2階に上がった先にすぐ見える洗面コーナー、脱衣スペース、浴室へとつながる動線。全体が室内干しコーナーにもなっている機能的な場所です。造作の洗面コーナーに貼ったハニカム柄のタイルは奥様のお気に入りです。
Idée de décoration pour une buanderie linéaire urbaine multi-usage et de taille moyenne avec un évier encastré, un placard sans porte, des portes de placard marrons, un plan de travail en bois, un mur blanc, un sol en bois brun, un sol marron, un plan de travail marron, un plafond en papier peint et du papier peint.
Idée de décoration pour une buanderie linéaire urbaine multi-usage et de taille moyenne avec un évier encastré, un placard sans porte, des portes de placard marrons, un plan de travail en bois, un mur blanc, un sol en bois brun, un sol marron, un plan de travail marron, un plafond en papier peint et du papier peint.

Réalisation d'une petite buanderie linéaire design multi-usage avec un évier posé, un placard à porte shaker, des portes de placard marrons, un plan de travail en stratifié, un mur beige, un sol en bois brun, des machines côte à côte, un sol multicolore et un plan de travail marron.
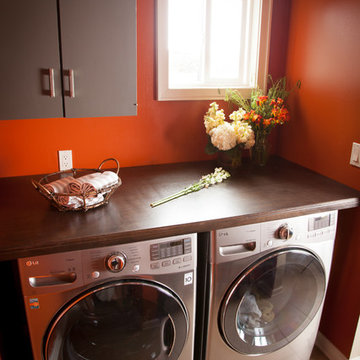
http://www.houzz.com/pro/rogerscheck/roger-scheck-photography
The budget didn't allow for cabinetry so we re-purposed the old kitchen uppers by painting them and adding a painted shelf above to extend across the window.
The counter was made from an unfinished, unbore stain grade door from Lowes. We added a trim to the front and a coat of stain and it's a beautiful, inexpensive folding counter.

素敵な庭と緩やかにつながる平屋がいい。
使いやすい壁いっぱいの本棚がほしい。
個室にもリビングと一体にもなる和室がいる。
二人で並んで使える造作の洗面台がいい。
お気にいりの場所は濡れ縁とお庭。
珪藻土クロスや無垢材をたくさん使いました。
家族みんなで動線を考え、たったひとつ間取りにたどり着いた。
光と風を取り入れ、快適に暮らせるようなつくりを。
そんな理想を取り入れた建築計画を一緒に考えました。
そして、家族の想いがまたひとつカタチになりました。
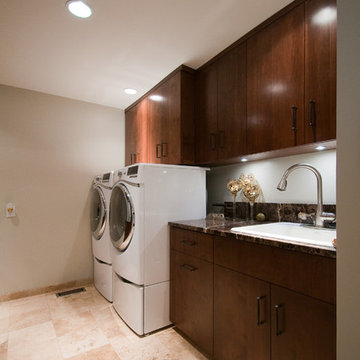
This beautiful laundry room designed and built by Gilbert Design Build has it all. The washers and dryer are on pedestals to store detergent and softeners. The rest of the new laundry space was finished to almost be as nice as a typical kitchen with wood cabinets, under cabinet lighting, recessed lights, a large sink. and tile floor.

Cette photo montre une grande buanderie nature avec des portes de placard marrons, un plan de travail en bois, une crédence marron, une crédence en bois, un mur gris, un sol en carrelage de céramique, un sol gris et un plan de travail marron.
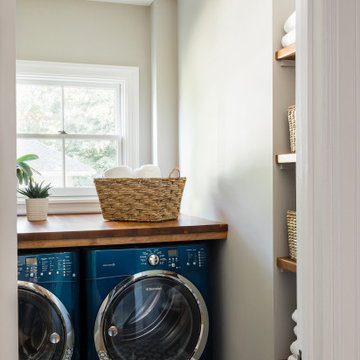
Exemple d'une buanderie linéaire chic dédiée et de taille moyenne avec un placard sans porte, des portes de placard marrons, un plan de travail en bois, un mur gris, un sol en carrelage de céramique, des machines côte à côte, un sol bleu et un plan de travail marron.
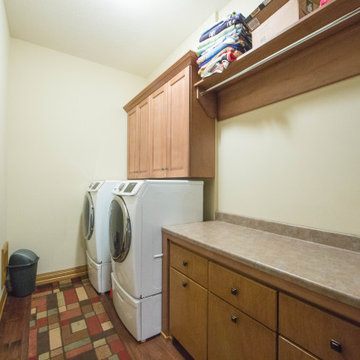
The extra long counter area in this custom laundry area provides plenty of folding area for a large family.
Réalisation d'une grande buanderie linéaire dédiée avec un placard à porte plane, des portes de placard marrons, un mur beige, un sol en bois brun, des machines côte à côte, un sol marron et un plan de travail marron.
Réalisation d'une grande buanderie linéaire dédiée avec un placard à porte plane, des portes de placard marrons, un mur beige, un sol en bois brun, des machines côte à côte, un sol marron et un plan de travail marron.
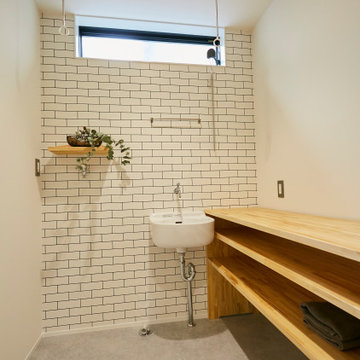
片づく収納。浴室で使用するものはランドリーに。
タオル、肌着などモノに住所を決めてばすっきり。
Cette photo montre une buanderie dédiée avec des portes de placard marrons, un plan de travail en bois, un sol gris et un plan de travail marron.
Cette photo montre une buanderie dédiée avec des portes de placard marrons, un plan de travail en bois, un sol gris et un plan de travail marron.
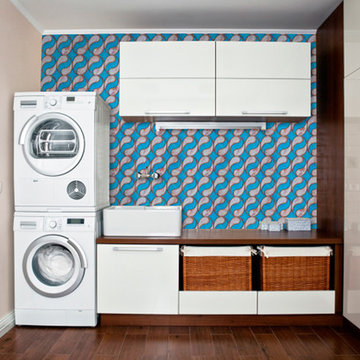
Production of hand-made MOSAIC ARTISTIC TILES that are of artistic quality with a touch of variation in their colour, shade, tone and size. Each product has an intrinsic characteristic that is peculiar to them. A customization of all products by using hand made pattern with any combination of colours from our classic colour palette.
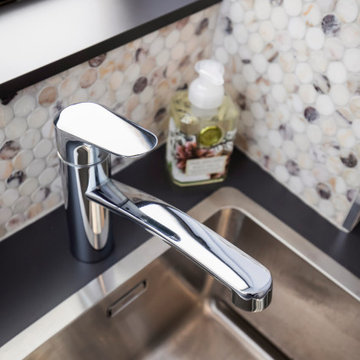
Cette photo montre une petite buanderie linéaire tendance dédiée avec un évier posé, un placard à porte plane, des portes de placard marrons, un plan de travail en stratifié, une crédence beige, une crédence en marbre, un mur gris, un sol en carrelage de porcelaine, un lave-linge séchant, un sol beige et un plan de travail marron.
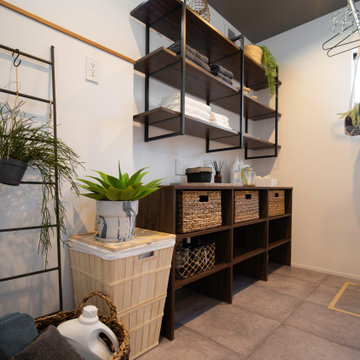
ホテルのように、シンプルに。
ホテルのように、癒しと心地よさを。
でも無理はしない。がんばらない。
どこよりも自分らしくいられる場所に。
Exemple d'une buanderie moderne avec un placard sans porte, des portes de placard marrons, un sol gris, un plan de travail marron, un plafond en papier peint et du papier peint.
Exemple d'une buanderie moderne avec un placard sans porte, des portes de placard marrons, un sol gris, un plan de travail marron, un plafond en papier peint et du papier peint.
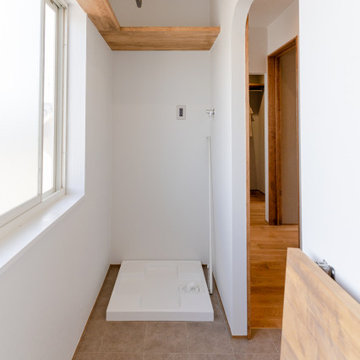
Cette image montre une buanderie chalet en L multi-usage avec des portes de placard marrons, un plan de travail en bois, un mur blanc, un sol en vinyl, un sol gris, un plan de travail marron, un plafond en papier peint et du papier peint.
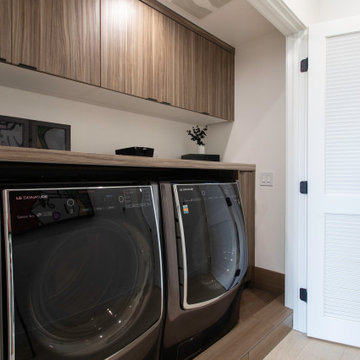
JL Interiors JL Interiors is a LA-based creative/diverse firm that specializes in residential interiors. JL Interiors empowers homeowners to design their dream home that they can be proud of! The design isn’t just about making things beautiful; it’s also about making things work beautifully. Contact us for a free consultation Hello@JLinteriors.design _ 310.390.6849
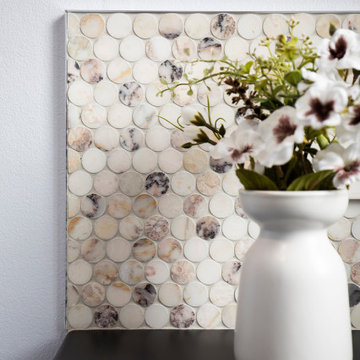
Idée de décoration pour une petite buanderie linéaire design dédiée avec un évier posé, un placard à porte plane, des portes de placard marrons, un plan de travail en stratifié, une crédence beige, une crédence en marbre, un mur gris, un sol en carrelage de porcelaine, un lave-linge séchant, un sol beige et un plan de travail marron.
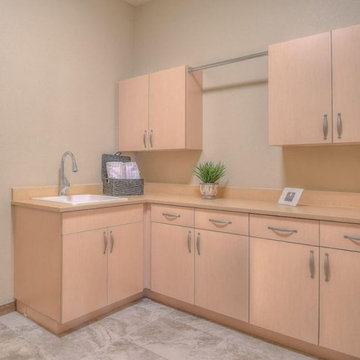
Aménagement d'une buanderie moderne multi-usage et de taille moyenne avec un évier posé, un placard à porte plane, des portes de placard marrons, un plan de travail en surface solide, un mur beige, des machines côte à côte et un plan de travail marron.
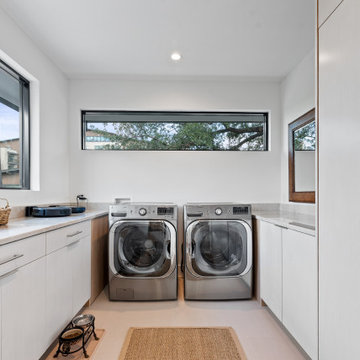
Aménagement d'une buanderie linéaire moderne dédiée avec un évier intégré, un placard à porte plane, des portes de placard marrons, un plan de travail en quartz modifié, une crédence blanche, une crédence en céramique, un mur blanc, un sol en carrelage de porcelaine, des machines côte à côte et un plan de travail marron.
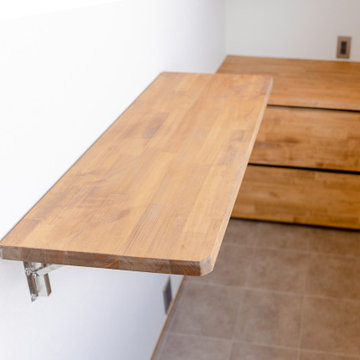
使わない時は台を下すことができます。
Aménagement d'une buanderie montagne en L multi-usage avec des portes de placard marrons, un plan de travail en bois, un mur blanc, un sol en vinyl, un sol gris, un plan de travail marron, un plafond en papier peint et du papier peint.
Aménagement d'une buanderie montagne en L multi-usage avec des portes de placard marrons, un plan de travail en bois, un mur blanc, un sol en vinyl, un sol gris, un plan de travail marron, un plafond en papier peint et du papier peint.
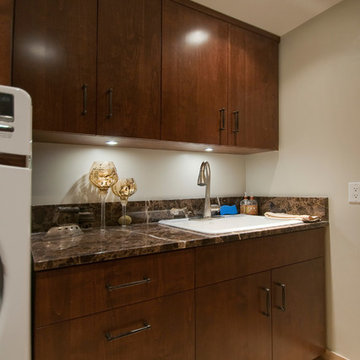
This laundry room designed a built by Gilbert Design Build of Bradenton and Sarasota Florida contains a utility sink and flat panel cabinets for ample storage. The new laundry room is both functional and fashionable!
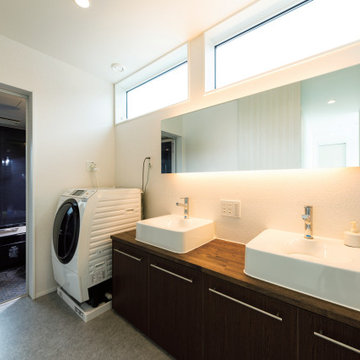
洗面台はホテルライクなツーボウル仕上げにしました。ワイドな高窓から光が差して朝は清々しく、夜はワイドミラーの間接照明でやわらかく、ムーディに。「リラックスタイムをくつろいで過ごせるように」(Oさま)と、浴室はシックで落ち着きのある色合いに仕上げました。
Idées déco pour une buanderie linéaire moderne multi-usage et de taille moyenne avec un évier posé, un placard à porte affleurante, des portes de placard marrons, un plan de travail en bois, un mur blanc, un sol en contreplaqué, un lave-linge séchant, un sol gris, un plan de travail marron, un plafond en papier peint et du papier peint.
Idées déco pour une buanderie linéaire moderne multi-usage et de taille moyenne avec un évier posé, un placard à porte affleurante, des portes de placard marrons, un plan de travail en bois, un mur blanc, un sol en contreplaqué, un lave-linge séchant, un sol gris, un plan de travail marron, un plafond en papier peint et du papier peint.
Idées déco de buanderies avec des portes de placard marrons et un plan de travail marron
1