Idées déco de buanderies avec des portes de placard marrons
Trier par :
Budget
Trier par:Populaires du jour
1 - 20 sur 91 photos
1 sur 3

Photography by Stephen Brousseau.
Aménagement d'une buanderie parallèle contemporaine multi-usage et de taille moyenne avec un évier encastré, un placard à porte plane, des portes de placard marrons, un plan de travail en surface solide, un mur blanc, un sol en carrelage de porcelaine, des machines côte à côte, un sol gris et un plan de travail gris.
Aménagement d'une buanderie parallèle contemporaine multi-usage et de taille moyenne avec un évier encastré, un placard à porte plane, des portes de placard marrons, un plan de travail en surface solide, un mur blanc, un sol en carrelage de porcelaine, des machines côte à côte, un sol gris et un plan de travail gris.

Inspiration pour une buanderie parallèle craftsman multi-usage et de taille moyenne avec un évier encastré, un placard avec porte à panneau surélevé, des portes de placard marrons, un plan de travail en onyx, un mur bleu, un sol en carrelage de porcelaine, des machines côte à côte, un sol bleu, plan de travail noir, un plafond en papier peint, du papier peint, une crédence noire et une crédence en marbre.
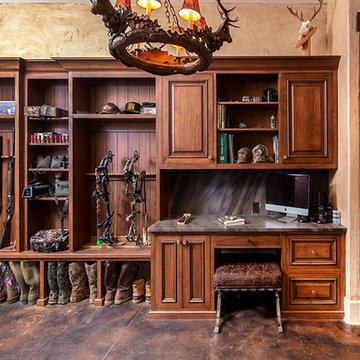
This home and specifically Laundry room were designed to have gun and bow storage, plus space to display animals of the woods. Blending all styles together seamlessly to produce a family hunting lodge that is functional and beautiful!

A rustic style mudroom / laundry room in Warrington, Pennsylvania. A lot of times with mudrooms people think they need more square footage, but what they really need is some good space planning.
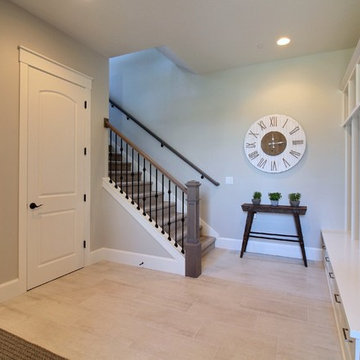
Paint Colors by Sherwin Williams
Interior Body Color : Agreeable Gray SW 7029
Interior Trim Color : Northwood Cabinets’ Eggshell
Flooring & Tile Supplied by Macadam Floor & Design
Floor Tile by Emser Tile
Floor Tile Product : Formwork in Bond
Backsplash Tile by Daltile
Backsplash Product : Daintree Exotics Carerra in Maniscalo
Slab Countertops by Wall to Wall Stone
Countertop Product : Caesarstone Blizzard
Faucets by Delta Faucet
Sinks by Decolav
Appliances by Maytag
Cabinets by Northwood Cabinets
Exposed Beams & Built-In Cabinetry Colors : Jute
Windows by Milgard Windows & Doors
Product : StyleLine Series Windows
Supplied by Troyco
Interior Design by Creative Interiors & Design
Lighting by Globe Lighting / Destination Lighting
Doors by Western Pacific Building Materials

Idée de décoration pour une buanderie linéaire design dédiée et de taille moyenne avec un évier encastré, un placard à porte plane, des portes de placard marrons, un plan de travail en quartz, une crédence grise, une crédence en quartz modifié, un mur blanc, un sol en vinyl, des machines côte à côte, un sol gris et un plan de travail gris.

素敵な庭と緩やかにつながる平屋がいい。
使いやすい壁いっぱいの本棚がほしい。
個室にもリビングと一体にもなる和室がいる。
二人で並んで使える造作の洗面台がいい。
お気にいりの場所は濡れ縁とお庭。
珪藻土クロスや無垢材をたくさん使いました。
家族みんなで動線を考え、たったひとつ間取りにたどり着いた。
光と風を取り入れ、快適に暮らせるようなつくりを。
そんな理想を取り入れた建築計画を一緒に考えました。
そして、家族の想いがまたひとつカタチになりました。

Laundry Room in Oak Endgrainm, with Zentrum Laundry Sink ZT36
Idée de décoration pour une buanderie parallèle design multi-usage et de taille moyenne avec un évier encastré, un placard à porte plane, des portes de placard marrons, plan de travail carrelé, une crédence noire, une crédence en carreau de porcelaine, un mur noir, des machines dissimulées et plan de travail noir.
Idée de décoration pour une buanderie parallèle design multi-usage et de taille moyenne avec un évier encastré, un placard à porte plane, des portes de placard marrons, plan de travail carrelé, une crédence noire, une crédence en carreau de porcelaine, un mur noir, des machines dissimulées et plan de travail noir.
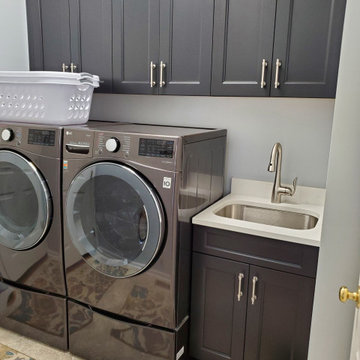
Moved in and wow...alot of oak. Transformed to a modern, fresh look that was clean, sinply yet stunning.
Réalisation d'une buanderie minimaliste de taille moyenne avec un placard à porte plane, des portes de placard marrons, un mur beige, un sol en vinyl et un sol gris.
Réalisation d'une buanderie minimaliste de taille moyenne avec un placard à porte plane, des portes de placard marrons, un mur beige, un sol en vinyl et un sol gris.
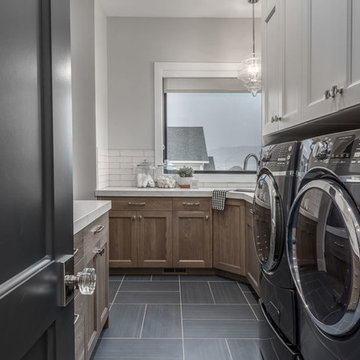
Brad Montgomery
Cette photo montre une buanderie parallèle chic multi-usage et de taille moyenne avec un évier encastré, un placard avec porte à panneau encastré, des portes de placard marrons, un plan de travail en quartz, un mur gris, un sol en carrelage de céramique, des machines côte à côte, un sol bleu et un plan de travail blanc.
Cette photo montre une buanderie parallèle chic multi-usage et de taille moyenne avec un évier encastré, un placard avec porte à panneau encastré, des portes de placard marrons, un plan de travail en quartz, un mur gris, un sol en carrelage de céramique, des machines côte à côte, un sol bleu et un plan de travail blanc.

A combination of quarter sawn white oak material with kerf cuts creates harmony between the cabinets and the warm, modern architecture of the home. We mirrored the waterfall of the island to the base cabinets on the range wall. This project was unique because the client wanted the same kitchen layout as their previous home but updated with modern lines to fit the architecture. Floating shelves were swapped out for an open tile wall, and we added a double access countertwall cabinet to the right of the range for additional storage. This cabinet has hidden front access storage using an intentionally placed kerf cut and modern handleless design. The kerf cut material at the knee space of the island is extended to the sides, emphasizing a sense of depth. The palette is neutral with warm woods, dark stain, light surfaces, and the pearlescent tone of the backsplash; giving the client’s art collection a beautiful neutral backdrop to be celebrated.
For the laundry we chose a micro shaker style cabinet door for a clean, transitional design. A folding surface over the washer and dryer as well as an intentional space for a dog bed create a space as functional as it is lovely. The color of the wall picks up on the tones of the beautiful marble tile floor and an art wall finishes out the space.
In the master bath warm taupe tones of the wall tile play off the warm tones of the textured laminate cabinets. A tiled base supports the vanity creating a floating feel while also providing accessibility as well as ease of cleaning.
An entry coat closet designed to feel like a furniture piece in the entry flows harmoniously with the warm taupe finishes of the brick on the exterior of the home. We also brought the kerf cut of the kitchen in and used a modern handleless design.
The mudroom provides storage for coats with clothing rods as well as open cubbies for a quick and easy space to drop shoes. Warm taupe was brought in from the entry and paired with the micro shaker of the laundry.
In the guest bath we combined the kerf cut of the kitchen and entry in a stained maple to play off the tones of the shower tile and dynamic Patagonia granite countertops.
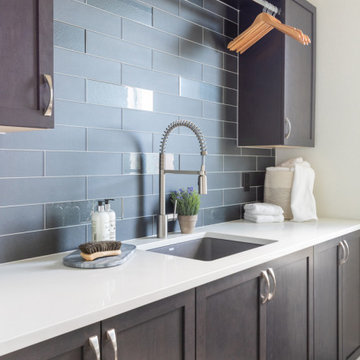
Our studio got to work with incredible clients to design this new-build home from the ground up in the gorgeous Castle Pines Village. We wanted to make certain that we showcased the breathtaking views, so we designed the entire space around the vistas. Our inspiration for this home was a mix of modern design and mountain style homes, and we made sure to add natural finishes and textures throughout. The fireplace in the great room is a perfect example of this, as we featured an Italian marble in different finishes and tied it together with an iron mantle. All the finishes, furniture, and material selections were hand-picked–like the 200-pound chandelier in the master bedroom and the hand-made wallpaper in the living room–to accentuate the natural setting of the home as well as to serve as focal design points themselves.
---
Project designed by Miami interior designer Margarita Bravo. She serves Miami as well as surrounding areas such as Coconut Grove, Key Biscayne, Miami Beach, North Miami Beach, and Hallandale Beach.
For more about MARGARITA BRAVO, click here: https://www.margaritabravo.com/
To learn more about this project, click here:
https://www.margaritabravo.com/portfolio/castle-pines-village-interior-design/
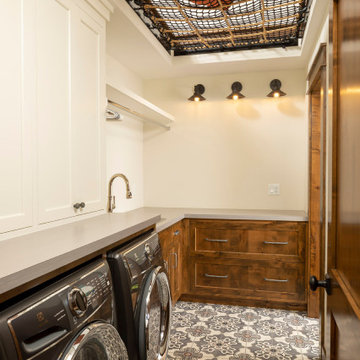
Fun cargo net for kids hideaway in the laundry room
Exemple d'une buanderie montagne en L de taille moyenne avec un évier encastré, un placard avec porte à panneau encastré, des portes de placard marrons, un plan de travail en stratifié, sol en béton ciré, des machines côte à côte et un sol multicolore.
Exemple d'une buanderie montagne en L de taille moyenne avec un évier encastré, un placard avec porte à panneau encastré, des portes de placard marrons, un plan de travail en stratifié, sol en béton ciré, des machines côte à côte et un sol multicolore.

Unique, modern custom home in East Dallas.
Cette photo montre une grande buanderie bord de mer en L dédiée avec un évier encastré, un placard à porte plane, des portes de placard marrons, plan de travail en marbre, une crédence grise, une crédence en marbre, un mur blanc, un sol en carrelage de porcelaine, des machines côte à côte, un sol blanc et un plan de travail gris.
Cette photo montre une grande buanderie bord de mer en L dédiée avec un évier encastré, un placard à porte plane, des portes de placard marrons, plan de travail en marbre, une crédence grise, une crédence en marbre, un mur blanc, un sol en carrelage de porcelaine, des machines côte à côte, un sol blanc et un plan de travail gris.

Cette photo montre une buanderie parallèle craftsman multi-usage et de taille moyenne avec un évier encastré, un placard avec porte à panneau surélevé, des portes de placard marrons, un plan de travail en onyx, une crédence noire, une crédence en marbre, un mur bleu, un sol en carrelage de porcelaine, des machines côte à côte, un sol bleu, plan de travail noir, un plafond en papier peint et du papier peint.

mud room with secondary laundry
Cette image montre une buanderie parallèle chalet multi-usage et de taille moyenne avec un évier encastré, un placard à porte shaker, des portes de placard marrons, un plan de travail en stéatite, un mur blanc, un sol en ardoise, des machines superposées, un sol gris, un plan de travail beige et du lambris.
Cette image montre une buanderie parallèle chalet multi-usage et de taille moyenne avec un évier encastré, un placard à porte shaker, des portes de placard marrons, un plan de travail en stéatite, un mur blanc, un sol en ardoise, des machines superposées, un sol gris, un plan de travail beige et du lambris.
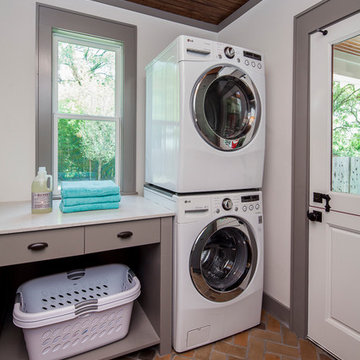
Laundry Room
Dutch door allows dogs to be corralled when desired.
Brick tile floor and stained wood ceiling warm up the space.
Construction by CG&S Design-Build
Photo: Tre Dunham, Fine Focus Photography
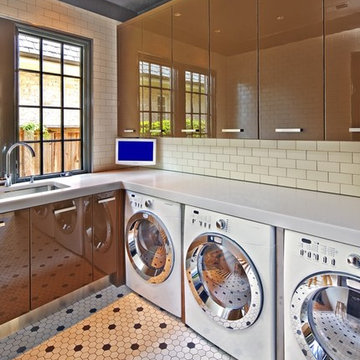
Modern Laundry Room Remodel inside a Traditional Residence
Aménagement d'une buanderie moderne multi-usage et de taille moyenne avec un évier 1 bac, un placard à porte plane, un plan de travail en quartz, un sol en carrelage de porcelaine, des machines côte à côte, un mur blanc et des portes de placard marrons.
Aménagement d'une buanderie moderne multi-usage et de taille moyenne avec un évier 1 bac, un placard à porte plane, un plan de travail en quartz, un sol en carrelage de porcelaine, des machines côte à côte, un mur blanc et des portes de placard marrons.
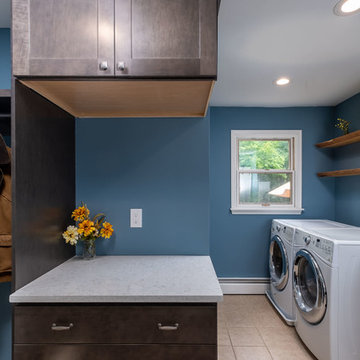
A rustic style mudroom / laundry room in Warrington, Pennsylvania. A lot of times with mudrooms people think they need more square footage, but what they really need is some good space planning.
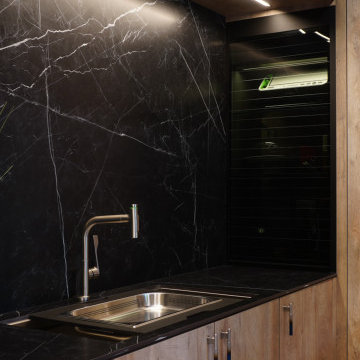
Laundry Room in Oak Endgrainm, with Zentrum Laundry Sink ZT36
Aménagement d'une buanderie parallèle contemporaine multi-usage et de taille moyenne avec un évier encastré, un placard à porte plane, des portes de placard marrons, plan de travail carrelé, une crédence noire, une crédence en carreau de porcelaine, un mur noir, des machines dissimulées et plan de travail noir.
Aménagement d'une buanderie parallèle contemporaine multi-usage et de taille moyenne avec un évier encastré, un placard à porte plane, des portes de placard marrons, plan de travail carrelé, une crédence noire, une crédence en carreau de porcelaine, un mur noir, des machines dissimulées et plan de travail noir.
Idées déco de buanderies avec des portes de placard marrons
1