Idées déco de buanderies avec un placard à porte plane et des portes de placard noires
Trier par :
Budget
Trier par:Populaires du jour
1 - 20 sur 197 photos
1 sur 3

A Scandinavian Southmore Kitchen
We designed, supplied and fitted this beautiful Hacker Systemat kitchen in Matt Black Lacquer finish.
Teamed with Sand Oak reproduction open shelving for a Scandinavian look that is super popular and finished with a designer White Corian worktop that brightens up the space.
This open plan kitchen is ready for welcoming and entertaining guests and is equipped with the latest appliances from Siemens.

Idée de décoration pour une buanderie nordique en L dédiée et de taille moyenne avec un évier posé, un placard à porte plane, des portes de placard noires, un plan de travail en stratifié, un mur blanc, un sol en carrelage de céramique, des machines côte à côte, un sol noir et plan de travail noir.

This compact kitchen design was a clever use of space, incorporating a super slim pantry into the existing stud wall cavity and combining the hidden laundry and butlers pantry into one!
The black 2 Pac matt paint in 'Domino' Flat by Dulux made the Lithostone benchtops in 'Calacatta Amazon' pop off the page!
The gorgeous touches like the timber floating shelves, the upper corner timber & black combo shelves and the sweet leather handles add a welcome touch of warmth to this stunning kitchen.

A combination of bricks, cement sheet, copper and Colorbond combine harmoniously to produce a striking street appeal. Internally the layout follows the client's brief to maintain a level of privacy for multiple family members while also taking advantage of the view and north facing orientation. The level of detail and finish is exceptional throughout the home with the added complexity of incorporating building materials sourced from overseas.
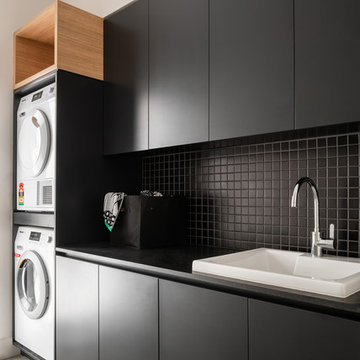
Photo by Dion Robeson
Inspiration pour une buanderie linéaire design multi-usage avec un évier posé, un placard à porte plane, des portes de placard noires, des machines superposées et plan de travail noir.
Inspiration pour une buanderie linéaire design multi-usage avec un évier posé, un placard à porte plane, des portes de placard noires, des machines superposées et plan de travail noir.

APD was hired to update the primary bathroom and laundry room of this ranch style family home. Included was a request to add a powder bathroom where one previously did not exist to help ease the chaos for the young family. The design team took a little space here and a little space there, coming up with a reconfigured layout including an enlarged primary bathroom with large walk-in shower, a jewel box powder bath, and a refreshed laundry room including a dog bath for the family’s four legged member!

Cette image montre une buanderie linéaire minimaliste multi-usage et de taille moyenne avec un évier posé, un placard à porte plane, des portes de placard noires, un plan de travail en stratifié, un mur blanc, sol en béton ciré et des machines côte à côte.

Sliding doors to laundry. Photography by Ian Gleadle.
Aménagement d'une buanderie parallèle moderne multi-usage et de taille moyenne avec un placard à porte plane, des portes de placard noires, un plan de travail en surface solide, un mur blanc, sol en béton ciré, des machines côte à côte, un sol gris et un plan de travail blanc.
Aménagement d'une buanderie parallèle moderne multi-usage et de taille moyenne avec un placard à porte plane, des portes de placard noires, un plan de travail en surface solide, un mur blanc, sol en béton ciré, des machines côte à côte, un sol gris et un plan de travail blanc.
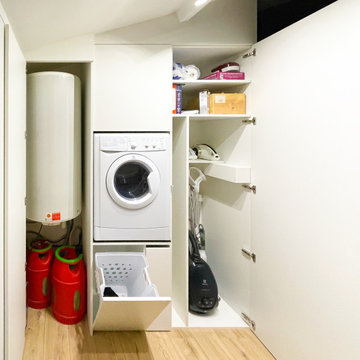
Idées déco pour une buanderie moderne dédiée et de taille moyenne avec un placard à porte plane, des portes de placard noires, un mur blanc, parquet clair, un lave-linge séchant et un sol beige.

Industrial meets eclectic in this kitchen, pantry and laundry renovation by Dan Kitchens Australia. Many of the industrial features were made and installed by Craig's Workshop, including the reclaimed timber barbacking, the full-height pressed metal splashback and the rustic bar stools.
Photos: Paul Worsley @ Live By The Sea

Tatjana Plitt
Inspiration pour une buanderie design en L multi-usage et de taille moyenne avec un sol en carrelage de porcelaine, un évier encastré, un placard à porte plane, des portes de placard noires, un sol gris et un mur blanc.
Inspiration pour une buanderie design en L multi-usage et de taille moyenne avec un sol en carrelage de porcelaine, un évier encastré, un placard à porte plane, des portes de placard noires, un sol gris et un mur blanc.
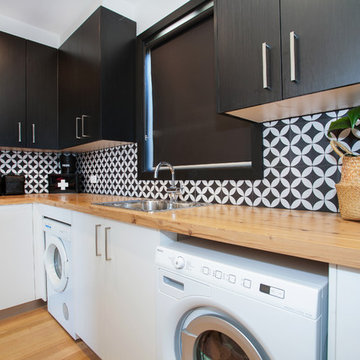
Idées déco pour une buanderie contemporaine en L dédiée avec un évier posé, un placard à porte plane, des portes de placard noires, un plan de travail en bois, un mur multicolore, parquet clair et un plan de travail beige.
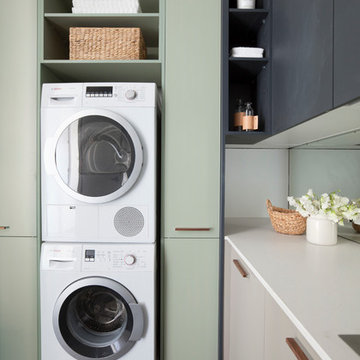
Be bold in the laundry with use of colour! Andy & Ben from The Block 2016 have created a stylish and modern laundry which uses a mixture of colour tones.
Featuring:
Cabinetry: Impressions Charcoal Riven and Alpine Newbury Baye and Laminex Bayleaf
Handles: Touch Catch, L6742
Benchtop: Caesarstone Fresh Concrete (20mm pencil edge)
LED Strip lighting
Appliances By Bosch

Inspiration pour une buanderie en L multi-usage et de taille moyenne avec un placard à porte plane, des portes de placard noires, un plan de travail en bois, un mur blanc, parquet clair, des machines côte à côte, un sol marron et un plan de travail marron.

Cette photo montre une buanderie tendance en L avec un évier posé, un placard à porte plane, des portes de placard noires, un plan de travail en bois, un mur blanc, des machines superposées, un sol bleu et un plan de travail marron.
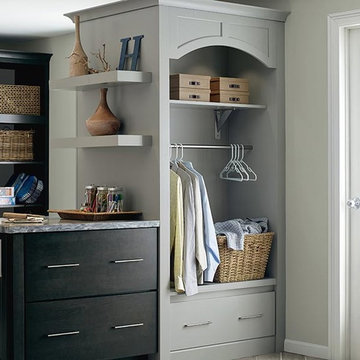
Idée de décoration pour une buanderie tradition multi-usage avec un placard à porte plane, des portes de placard noires, un mur gris, un sol gris et un plan de travail gris.
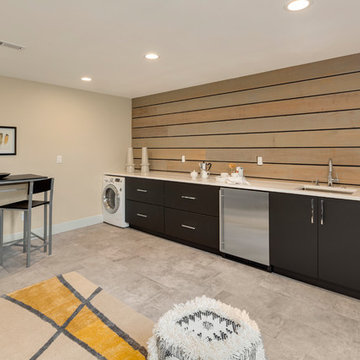
INTERIOR
---
-Two-zone heating and cooling system results in higher energy efficiency and quicker warming/cooling times
-Fiberglass and 3.5” spray foam insulation that exceeds industry standards
-Sophisticated hardwood flooring, engineered for an elevated design aesthetic, greater sustainability, and the highest green-build rating, with a 25-year warranty
-Custom cabinetry made from solid wood and plywood for sustainable, quality cabinets in the kitchen and bathroom vanities
-Fisher & Paykel DCS Professional Grade home appliances offer a chef-quality cooking experience everyday
-Designer's choice quartz countertops offer both a luxurious look and excellent durability
-Danze plumbing fixtures throughout the home provide unparalleled quality
-DXV luxury single-piece toilets with significantly higher ratings than typical builder-grade toilets
-Lighting fixtures by Matteo Lighting, a premier lighting company known for its sophisticated and contemporary designs
-All interior paint is designer grade by Benjamin Moore
-Locally sourced and produced, custom-made interior wooden doors with glass inserts
-Spa-style mater bath featuring Italian designer tile and heated flooring
-Lower level flex room plumbed and wired for a secondary kitchen - au pair quarters, expanded generational family space, entertainment floor - you decide!
-Electric car charging
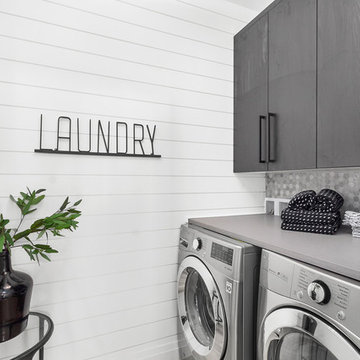
Idée de décoration pour une buanderie design avec un placard à porte plane, des portes de placard noires, un plan de travail en quartz modifié, des machines côte à côte et un plan de travail gris.

Aménagement d'une petite buanderie scandinave dédiée avec un placard à porte plane, des portes de placard noires, un mur gris, un plafond en papier peint, un sol en carrelage de céramique, des machines côte à côte, un sol noir et du papier peint.
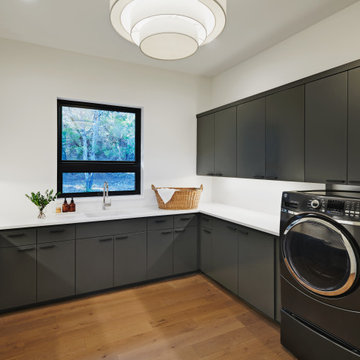
Réalisation d'une buanderie vintage avec un placard à porte plane, des portes de placard noires, un plan de travail en quartz et un sol en bois brun.
Idées déco de buanderies avec un placard à porte plane et des portes de placard noires
1