Idées déco de buanderies avec des portes de placard rouges
Trier par :
Budget
Trier par:Populaires du jour
61 - 80 sur 96 photos
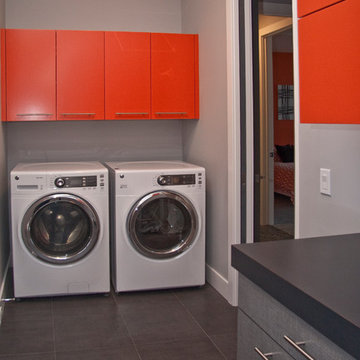
Innovative and extravagant, this River House unit by Visbeen Architects is a home designed to please the most cosmopolitan of clients. Located on the 30th floor of an urban sky-rise, the condo presented spacial challenges, but the final product transformed the unit into a luxurious and comfortable home, with only the stunning views of the cityscape to indicate its downtown locale.
Custom woodwork, state-of-the-art accessories, and sweeping vistas are found throughout the expansive home. The master bedroom includes a hearth, walk-in closet space, and en suite bath. An open kitchen, dining, and living area offers access to two of the home’s three balconies. Located on the opposite side of the condo are two guest bedrooms, one-and-a-half baths, the laundry, and a home theater.
Facing the spectacularly curved floor-to-ceiling window at the front of the condo is a custom designed, fully equipped refreshment bar, complete with a wine cooler, room for half-a-dozen bar stools, and the best view in the city.
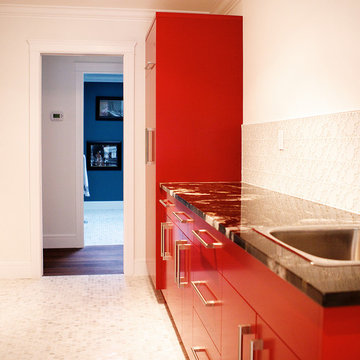
Circle tiles on the wall and hex on the floor - this bright red really sets the tone for this gorgeous laundry room.
Photo Credit - Brice Ferre
Inspiration pour une buanderie parallèle minimaliste dédiée avec un évier encastré, un placard à porte plane, des portes de placard rouges, un plan de travail en granite, un mur blanc, un sol en carrelage de céramique et des machines côte à côte.
Inspiration pour une buanderie parallèle minimaliste dédiée avec un évier encastré, un placard à porte plane, des portes de placard rouges, un plan de travail en granite, un mur blanc, un sol en carrelage de céramique et des machines côte à côte.
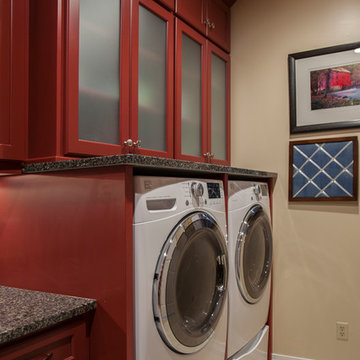
Angela Francis
Idée de décoration pour une buanderie tradition en U multi-usage et de taille moyenne avec un évier encastré, un placard avec porte à panneau encastré, des portes de placard rouges, un plan de travail en granite, un mur beige, un sol en carrelage de porcelaine, des machines côte à côte, un sol beige et plan de travail noir.
Idée de décoration pour une buanderie tradition en U multi-usage et de taille moyenne avec un évier encastré, un placard avec porte à panneau encastré, des portes de placard rouges, un plan de travail en granite, un mur beige, un sol en carrelage de porcelaine, des machines côte à côte, un sol beige et plan de travail noir.
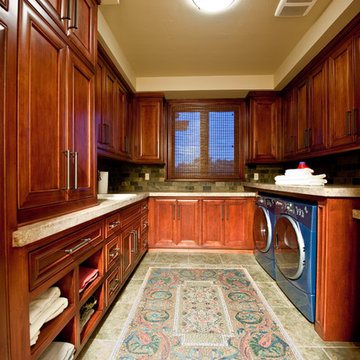
Inspiration pour une buanderie parallèle multi-usage avec un évier posé, un placard à porte affleurante, des portes de placard rouges, un plan de travail en granite, un mur multicolore, un sol en travertin, des machines côte à côte, un sol vert et un plan de travail multicolore.
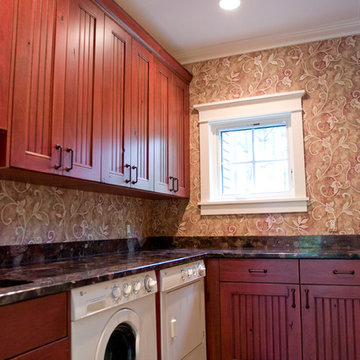
Exemple d'une buanderie méditerranéenne en L dédiée avec un placard à porte affleurante, des portes de placard rouges, un plan de travail en granite, un mur beige, un sol en marbre, des machines côte à côte et un évier encastré.
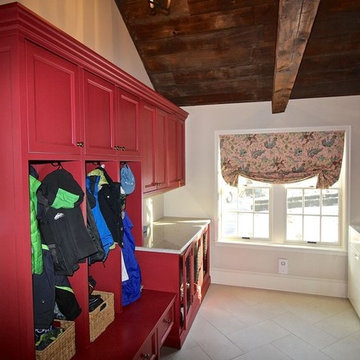
We made a statement in this laundry/mud room with red lacquered cabinets.
Idées déco pour une buanderie avec des portes de placard rouges et un mur blanc.
Idées déco pour une buanderie avec des portes de placard rouges et un mur blanc.
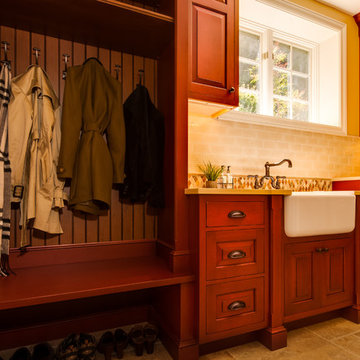
A simple laundry room was transformed into a multi-purpose room introducing a storage bench, a farmhouse sink, and plenty of counter space over the W/D. A Versailles patterned stone floor sets the stage for Cinnabar Brookhaven cabinets to provide character and warmth to the room. Justin Schmauser Photography
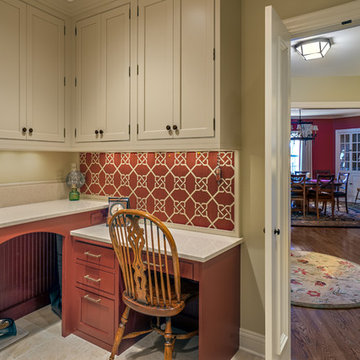
Photographer is Steven Long, Designer is Terri Sears
Inspiration pour une grande buanderie traditionnelle en U multi-usage avec un évier encastré, un placard avec porte à panneau encastré, des portes de placard rouges, un plan de travail en quartz modifié, un mur beige, un sol en carrelage de porcelaine et des machines côte à côte.
Inspiration pour une grande buanderie traditionnelle en U multi-usage avec un évier encastré, un placard avec porte à panneau encastré, des portes de placard rouges, un plan de travail en quartz modifié, un mur beige, un sol en carrelage de porcelaine et des machines côte à côte.
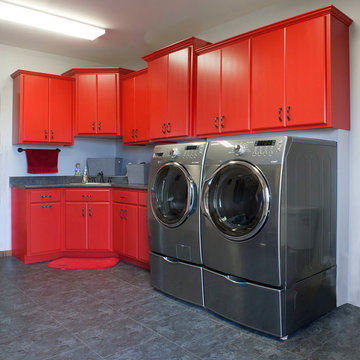
Cette image montre une buanderie minimaliste avec un évier posé, un placard à porte plane, des portes de placard rouges, un plan de travail en stratifié, un mur bleu et des machines côte à côte.
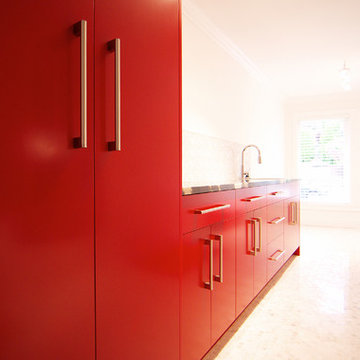
Huge windows bring the outdoors in to this generous laundry room.
Photo Credit - Brice Ferre
Aménagement d'une buanderie parallèle moderne dédiée avec un évier encastré, un placard à porte plane, des portes de placard rouges, un plan de travail en granite, un mur blanc, un sol en carrelage de céramique et des machines côte à côte.
Aménagement d'une buanderie parallèle moderne dédiée avec un évier encastré, un placard à porte plane, des portes de placard rouges, un plan de travail en granite, un mur blanc, un sol en carrelage de céramique et des machines côte à côte.
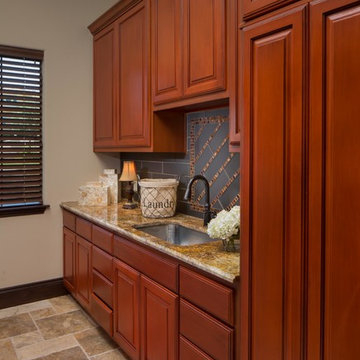
Jerry Hayes Photography
Réalisation d'une buanderie parallèle tradition avec un évier encastré, un placard avec porte à panneau surélevé, un plan de travail en granite, un mur beige, un sol en travertin, des machines côte à côte et des portes de placard rouges.
Réalisation d'une buanderie parallèle tradition avec un évier encastré, un placard avec porte à panneau surélevé, un plan de travail en granite, un mur beige, un sol en travertin, des machines côte à côte et des portes de placard rouges.
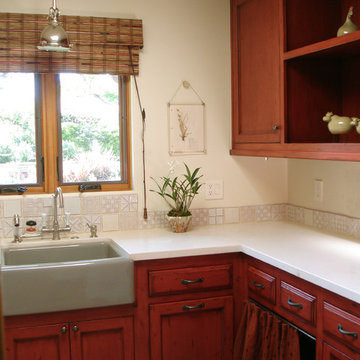
The farm sink below the window allows for homeowner to enjoy the view from the laundry. Ample light is provided in the evenings with a nickel pendant over sink.
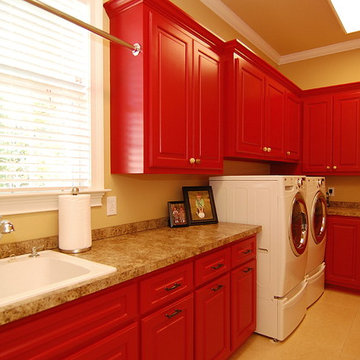
Idée de décoration pour une grande buanderie tradition en U avec un évier posé, un placard avec porte à panneau surélevé, des portes de placard rouges, un plan de travail en stratifié, un mur marron, un sol en carrelage de céramique, des machines côte à côte et un sol beige.
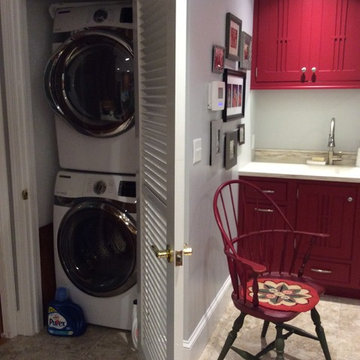
Réalisation d'une grande buanderie tradition en L avec un évier de ferme, un placard à porte plane, des portes de placard rouges, un plan de travail en surface solide, une crédence grise, une crédence en carreau de verre et un sol en carrelage de céramique.
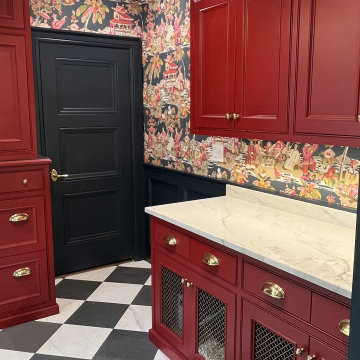
Cette image montre une buanderie traditionnelle avec des portes de placard rouges.
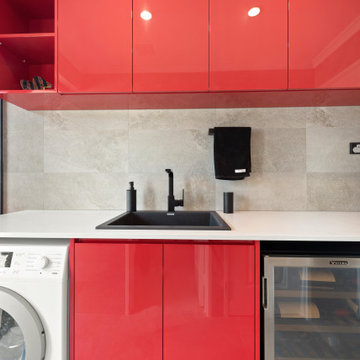
Réalisation d'une buanderie linéaire minimaliste dédiée et de taille moyenne avec un évier posé, un placard avec porte à panneau encastré, des portes de placard rouges, un mur gris, un sol en carrelage de céramique, un sol gris et un plan de travail blanc.
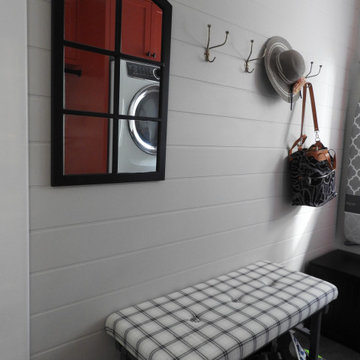
Laundry Room & Side Entrance
Aménagement d'une petite buanderie linéaire classique multi-usage avec un évier encastré, un placard à porte shaker, des portes de placard rouges, un plan de travail en quartz modifié, une crédence blanche, une crédence en carrelage de pierre, un mur blanc, un sol en carrelage de céramique, des machines superposées, un sol gris, plan de travail noir et du lambris de bois.
Aménagement d'une petite buanderie linéaire classique multi-usage avec un évier encastré, un placard à porte shaker, des portes de placard rouges, un plan de travail en quartz modifié, une crédence blanche, une crédence en carrelage de pierre, un mur blanc, un sol en carrelage de céramique, des machines superposées, un sol gris, plan de travail noir et du lambris de bois.
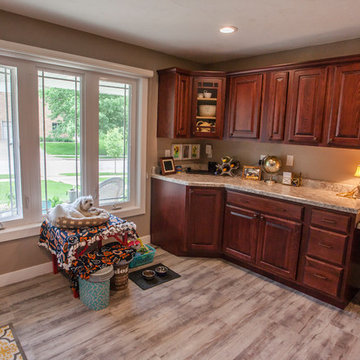
Enlarging the kitchen by removing the former laundry area allowed us to convert the former dining room into a laundry and multi-purpose area. Closing off the former opening into the foyer made this into it's own space. The owners had newer cabinets in the kitchen and we removed those and repurposed them to fit this new space with a new laminate countertop. We also used Mannington luxury vinyl tile to create an easy to clean, waterproof, family friendly space.
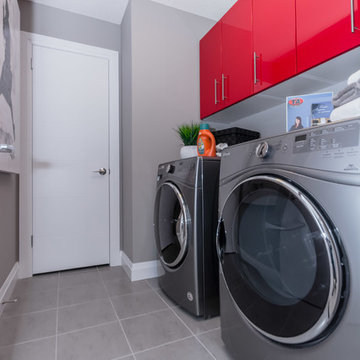
Floor Tile: Cinq Grey 13x13
Inspiration pour une buanderie parallèle design de taille moyenne avec un placard à porte plane, des portes de placard rouges, un mur gris, un sol en carrelage de porcelaine et un sol gris.
Inspiration pour une buanderie parallèle design de taille moyenne avec un placard à porte plane, des portes de placard rouges, un mur gris, un sol en carrelage de porcelaine et un sol gris.
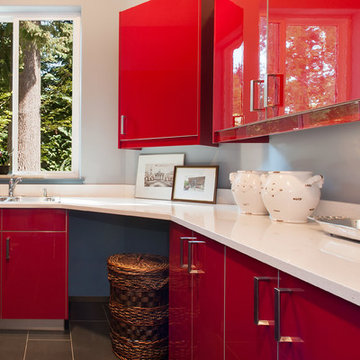
Cette photo montre une buanderie éclectique de taille moyenne avec un évier posé, un placard à porte plane, des portes de placard rouges, un plan de travail en granite et un sol en carrelage de céramique.
Idées déco de buanderies avec des portes de placard rouges
4