Idées déco de buanderies avec un placard avec porte à panneau encastré et des portes de placards vertess
Trier par :
Budget
Trier par:Populaires du jour
1 - 20 sur 169 photos

The laundry room is crafted with beauty and function in mind. Its custom cabinets, drying racks, and little sitting desk are dressed in a gorgeous sage green and accented with hints of brass.
Pretty mosaic backsplash from Stone Impressions give the room and antiqued, casual feel.

Transitional laundry room with a mudroom included in it. The stackable washer and dryer allowed for there to be a large closet for cleaning supplies with an outlet in it for the electric broom. The clean white counters allow the tile and cabinet color to stand out and be the showpiece in the room!

These clients were referred to us by some very nice past clients, and contacted us to share their vision of how they wanted to transform their home. With their input, we expanded their front entry and added a large covered front veranda. The exterior of the entire home was re-clad in bold blue premium siding with white trim, stone accents, and new windows and doors. The kitchen was expanded with beautiful custom cabinetry in white and seafoam green, including incorporating an old dining room buffet belonging to the family, creating a very unique feature. The rest of the main floor was also renovated, including new floors, new a railing to the second level, and a completely re-designed laundry area. We think the end result looks fantastic!

Cette photo montre une buanderie linéaire nature dédiée et de taille moyenne avec un évier encastré, un placard avec porte à panneau encastré, des portes de placards vertess, un plan de travail en béton, un mur gris, tomettes au sol et des machines côte à côte.

Mel Carll
Réalisation d'une grande buanderie tradition en U dédiée avec un évier de ferme, un placard avec porte à panneau encastré, des portes de placards vertess, un plan de travail en quartz, un mur blanc, un sol en ardoise, des machines côte à côte, un sol gris et un plan de travail blanc.
Réalisation d'une grande buanderie tradition en U dédiée avec un évier de ferme, un placard avec porte à panneau encastré, des portes de placards vertess, un plan de travail en quartz, un mur blanc, un sol en ardoise, des machines côte à côte, un sol gris et un plan de travail blanc.

Idée de décoration pour une petite buanderie linéaire bohème multi-usage avec un évier posé, un placard avec porte à panneau encastré, des portes de placards vertess, un plan de travail en stratifié, un mur beige, un sol en ardoise et des machines superposées.

Lorenzo Yenko
Idées déco pour une buanderie linéaire classique dédiée avec un évier posé, un placard avec porte à panneau encastré, des portes de placards vertess, parquet foncé, des machines côte à côte, un sol marron et un plan de travail blanc.
Idées déco pour une buanderie linéaire classique dédiée avec un évier posé, un placard avec porte à panneau encastré, des portes de placards vertess, parquet foncé, des machines côte à côte, un sol marron et un plan de travail blanc.
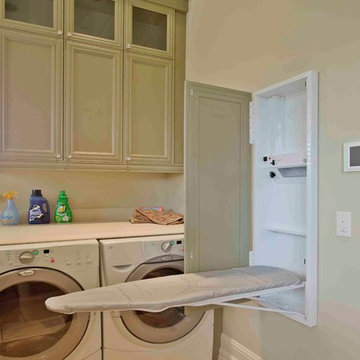
James Wilson
Inspiration pour une buanderie linéaire traditionnelle dédiée et de taille moyenne avec un placard avec porte à panneau encastré, des portes de placards vertess, un plan de travail en stratifié, un mur beige, un sol en carrelage de céramique et des machines côte à côte.
Inspiration pour une buanderie linéaire traditionnelle dédiée et de taille moyenne avec un placard avec porte à panneau encastré, des portes de placards vertess, un plan de travail en stratifié, un mur beige, un sol en carrelage de céramique et des machines côte à côte.
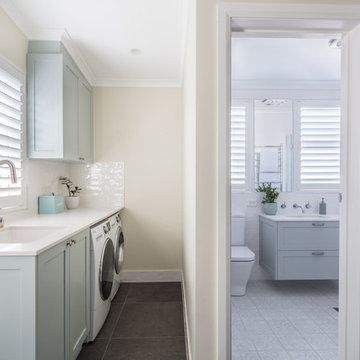
Nathan Lanham Photography
Réalisation d'une buanderie design en L multi-usage et de taille moyenne avec un évier encastré, un placard avec porte à panneau encastré, des portes de placards vertess, un plan de travail en quartz modifié, un mur blanc, un sol en carrelage de porcelaine, des machines côte à côte, un sol gris et un plan de travail blanc.
Réalisation d'une buanderie design en L multi-usage et de taille moyenne avec un évier encastré, un placard avec porte à panneau encastré, des portes de placards vertess, un plan de travail en quartz modifié, un mur blanc, un sol en carrelage de porcelaine, des machines côte à côte, un sol gris et un plan de travail blanc.

Architecture & Interior Design: David Heide Design Studio
Photography: Susan Gilmore
Idées déco pour une buanderie linéaire classique multi-usage avec un évier encastré, un placard avec porte à panneau encastré, des portes de placards vertess, plan de travail carrelé, tomettes au sol, des machines dissimulées et un mur beige.
Idées déco pour une buanderie linéaire classique multi-usage avec un évier encastré, un placard avec porte à panneau encastré, des portes de placards vertess, plan de travail carrelé, tomettes au sol, des machines dissimulées et un mur beige.
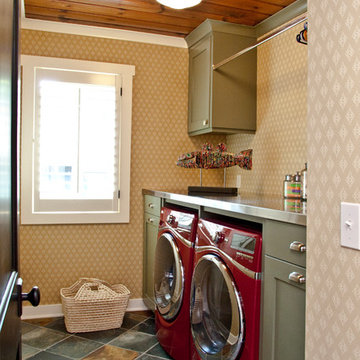
Visbeen Architects’ remodel of this lakefront home makes it easy to forget its recent past as an outdated structure in need of a major update. What was once a low-profile 1980’s ranch has been transformed into a three-story cottage with more than enough character to go around.
Street-facing dormers and a quaint garage entrance welcome visitors into the updated interior, which features beautiful custom woodwork and built-ins throughout. In addition to drastic improvements in every existing room, a brand new master suite was added to the space above the garage, providing a private and luxurious retreat for homeowners. A home office, full bath, laundry facilities, a walk-in closet, and a spacious bedroom and sitting area complete this upstairs haven.

Exemple d'une buanderie nature en L dédiée et de taille moyenne avec un évier posé, un placard avec porte à panneau encastré, des portes de placards vertess, un plan de travail en béton, un mur gris, un sol en carrelage de céramique, des machines côte à côte, un sol noir et plan de travail noir.

Inspiration pour une buanderie linéaire traditionnelle dédiée et de taille moyenne avec un évier encastré, un placard avec porte à panneau encastré, des portes de placards vertess, un plan de travail en quartz modifié, une crédence blanche, une crédence en marbre, un mur blanc, un sol en carrelage de porcelaine, des machines superposées, un sol blanc et un plan de travail blanc.

Shutter Avenue Photography
Exemple d'une très grande buanderie montagne en U dédiée avec un placard avec porte à panneau encastré, des portes de placards vertess, un plan de travail en quartz, un sol en carrelage de céramique, des machines côte à côte et un mur orange.
Exemple d'une très grande buanderie montagne en U dédiée avec un placard avec porte à panneau encastré, des portes de placards vertess, un plan de travail en quartz, un sol en carrelage de céramique, des machines côte à côte et un mur orange.

These clients were referred to us by some very nice past clients, and contacted us to share their vision of how they wanted to transform their home. With their input, we expanded their front entry and added a large covered front veranda. The exterior of the entire home was re-clad in bold blue premium siding with white trim, stone accents, and new windows and doors. The kitchen was expanded with beautiful custom cabinetry in white and seafoam green, including incorporating an old dining room buffet belonging to the family, creating a very unique feature. The rest of the main floor was also renovated, including new floors, new a railing to the second level, and a completely re-designed laundry area. We think the end result looks fantastic!

Farmhouse Laundry Room with Mobile Island
Cette image montre une grande buanderie rustique en U dédiée avec un placard avec porte à panneau encastré, un plan de travail en quartz modifié, un mur beige, un sol en bois brun, des machines côte à côte, un évier encastré, des portes de placards vertess, un sol marron et un plan de travail blanc.
Cette image montre une grande buanderie rustique en U dédiée avec un placard avec porte à panneau encastré, un plan de travail en quartz modifié, un mur beige, un sol en bois brun, des machines côte à côte, un évier encastré, des portes de placards vertess, un sol marron et un plan de travail blanc.
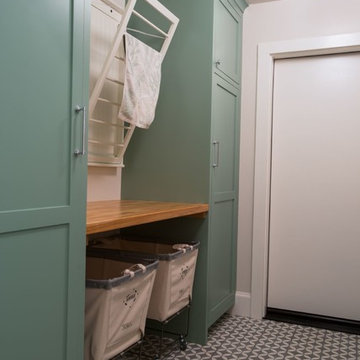
Aménagement d'une buanderie linéaire campagne dédiée et de taille moyenne avec un placard avec porte à panneau encastré, des portes de placards vertess, un plan de travail en bois, un mur blanc, un sol en carrelage de céramique, un sol multicolore et un plan de travail marron.
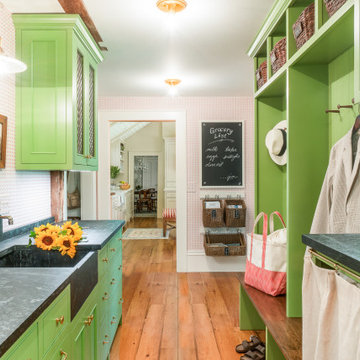
This 1790 farmhouse had received an addition to the historic ell in the 1970s, with a more recent renovation encompassing the kitchen and adding a small mudroom & laundry room in the ’90s. Unfortunately, as happens all too often, it had been done in a way that was architecturally inappropriate style of the home.
We worked within the available footprint to create “layers of implied time,” reinstating stylistic integrity and un-muddling the mistakes of more recent renovations.
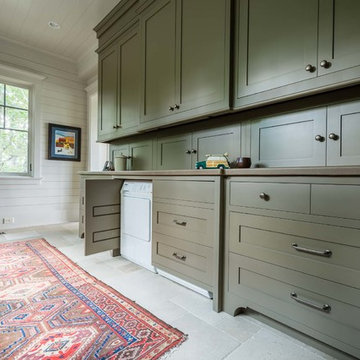
Prep Kitchen/Butler Pantry with Laundry Built-Ins
Inspiration pour une grande buanderie rustique avec un évier de ferme, un placard avec porte à panneau encastré, des portes de placards vertess, un plan de travail en bois, un sol beige et un sol en ardoise.
Inspiration pour une grande buanderie rustique avec un évier de ferme, un placard avec porte à panneau encastré, des portes de placards vertess, un plan de travail en bois, un sol beige et un sol en ardoise.
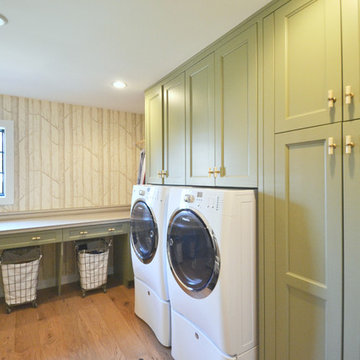
Réalisation d'une buanderie minimaliste en L dédiée et de taille moyenne avec un placard avec porte à panneau encastré, des portes de placards vertess, un mur blanc, parquet clair et des machines côte à côte.
Idées déco de buanderies avec un placard avec porte à panneau encastré et des portes de placards vertess
1