Idées déco de buanderies avec des portes de placards vertess et un plan de travail en granite
Trier par :
Budget
Trier par:Populaires du jour
1 - 20 sur 79 photos
1 sur 3

James Meyer Photography
Cette photo montre une buanderie chic en L avec un évier posé, un placard à porte shaker, des portes de placards vertess, un plan de travail en granite, un mur gris, un sol en carrelage de céramique, des machines côte à côte, un sol blanc et un plan de travail blanc.
Cette photo montre une buanderie chic en L avec un évier posé, un placard à porte shaker, des portes de placards vertess, un plan de travail en granite, un mur gris, un sol en carrelage de céramique, des machines côte à côte, un sol blanc et un plan de travail blanc.

Cette image montre une grande buanderie traditionnelle dédiée avec un évier encastré, un placard à porte shaker, des portes de placards vertess, un plan de travail en granite, une crédence noire, une crédence en granite, un mur beige, un sol en carrelage de céramique, des machines côte à côte, un sol noir et plan de travail noir.
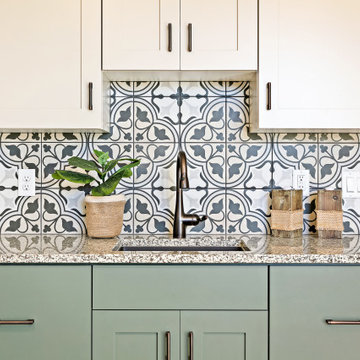
Craft Room
Inspiration pour une buanderie minimaliste en U multi-usage avec un évier encastré, un placard à porte shaker, des portes de placards vertess, un plan de travail en granite, un mur beige, un sol en carrelage de porcelaine, des machines côte à côte, un sol marron et un plan de travail multicolore.
Inspiration pour une buanderie minimaliste en U multi-usage avec un évier encastré, un placard à porte shaker, des portes de placards vertess, un plan de travail en granite, un mur beige, un sol en carrelage de porcelaine, des machines côte à côte, un sol marron et un plan de travail multicolore.

Réalisation d'une grande buanderie parallèle tradition dédiée avec un évier posé, un placard à porte shaker, des portes de placards vertess, un plan de travail en granite, un mur marron, un sol en carrelage de porcelaine, un sol marron et un plan de travail marron.

The wash room is always a great place to wash and clean our most loyal friends. If your dog is larger, keeping your wash station on the floor is a smarter idea. You can create more floor space by taking advantage of height by using stack washer/dryer units instead of having side by side machines. Then you’ll have more room to lay out a shower pan that fits your available space and your dog. If you have a small friend, we recommend you to keep the washing station high for your comfort so you will not have lean down. We designed a project for our great friends. You can find practical solutions for your homes with us.
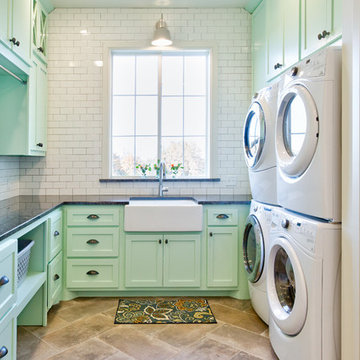
Idées déco pour une buanderie campagne en U dédiée avec un évier de ferme, un placard à porte shaker, des portes de placards vertess, un plan de travail en granite, un mur blanc, un sol en carrelage de céramique, des machines superposées et un sol gris.

Cabinet Color: Guildford Green #HC-116
Walls: Carrington Beighe #HC-93
Often times the laundry room is forgotten or simply not given any consideration. Here is a sampling of my work with clients that take their laundry as serious business! In addition, take advantage of the footprint of the room and make it into something more functional for other projects and storage.
Photos by JSPhotoFX and BeezEyeViewPhotography.com
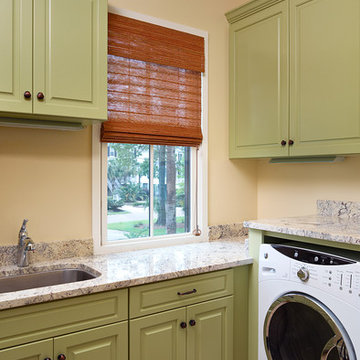
Photo by Holger Obenaus
Idées déco pour une buanderie classique en L dédiée avec un évier encastré, des machines côte à côte, un plan de travail en granite, des portes de placards vertess, un placard avec porte à panneau surélevé et un sol en carrelage de porcelaine.
Idées déco pour une buanderie classique en L dédiée avec un évier encastré, des machines côte à côte, un plan de travail en granite, des portes de placards vertess, un placard avec porte à panneau surélevé et un sol en carrelage de porcelaine.

Two pullout hampers were incorporated into the base cabinet storage in this laundry room. Sea grass paint was chosen for the cabinets and topped with a marble countertop.
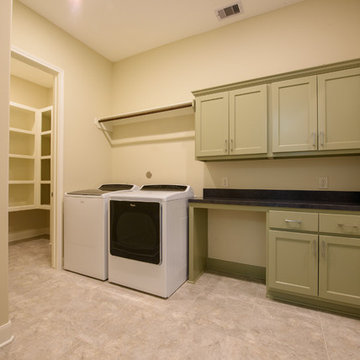
Aménagement d'une buanderie linéaire classique dédiée et de taille moyenne avec un placard à porte shaker, des portes de placards vertess, un plan de travail en granite, un mur beige, un sol en carrelage de porcelaine, des machines côte à côte et plan de travail noir.

Let Arbor Mills' expert designers create a custom mudroom design that keeps you organized and on trend.
Exemple d'une grande buanderie parallèle chic multi-usage avec un placard avec porte à panneau surélevé, des portes de placards vertess, un plan de travail en granite, un mur beige et un sol en travertin.
Exemple d'une grande buanderie parallèle chic multi-usage avec un placard avec porte à panneau surélevé, des portes de placards vertess, un plan de travail en granite, un mur beige et un sol en travertin.
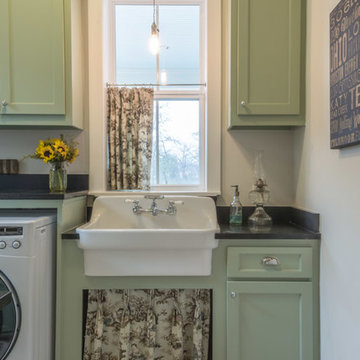
© ARCHITECTURAL PHOTOGRAPHY GROUP
Idée de décoration pour une grande buanderie tradition en U dédiée avec un évier de ferme, un placard à porte shaker, des portes de placards vertess, un plan de travail en granite, un mur beige, un sol en brique et des machines côte à côte.
Idée de décoration pour une grande buanderie tradition en U dédiée avec un évier de ferme, un placard à porte shaker, des portes de placards vertess, un plan de travail en granite, un mur beige, un sol en brique et des machines côte à côte.
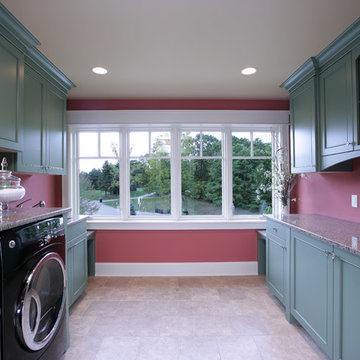
Inspired by historic homes in America’s grand old neighborhoods, the Wainsborough combines the rich character and architectural craftsmanship of the past with contemporary conveniences. Perfect for today’s busy lifestyles, the home is the perfect blend of past and present. Touches of the ever-popular Shingle Style – from the cedar lap siding to the pitched roof – imbue the home with all-American charm without sacrificing modern convenience.
Exterior highlights include stone detailing, multiple entries, transom windows and arched doorways. Inside, the home features a livable open floor plan as well as 10-foot ceilings. The kitchen, dining room and family room flow together, with a large fireplace and an inviting nearby deck. A children’s wing over the garage, a luxurious master suite and adaptable design elements give the floor plan the flexibility to adapt as a family’s needs change. “Right-size” rooms live large, but feel cozy. While the floor plan reflects a casual, family-friendly lifestyle, craftsmanship throughout includes interesting nooks and window seats, all hallmarks of the past.
The main level includes a kitchen with a timeless character and architectural flair. Designed to function as a modern gathering room reflecting the trend toward the kitchen serving as the heart of the home, it features raised panel, hand-finished cabinetry and hidden, state-of-the-art appliances. Form is as important as function, with a central square-shaped island serving as a both entertaining and workspace. Custom-designed features include a pull-out bookshelf for cookbooks as well as a pull-out table for extra seating. Other first-floor highlights include a dining area with a bay window, a welcoming hearth room with fireplace, a convenient office and a handy family mud room near the side entrance. A music room off the great room adds an elegant touch to this otherwise comfortable, casual home.
Upstairs, a large master suite and master bath ensures privacy. Three additional children’s bedrooms are located in a separate wing over the garage. The lower level features a large family room and adjacent home theater, a guest room and bath and a convenient wine and wet bar.

Idée de décoration pour une buanderie design en L dédiée et de taille moyenne avec un placard avec porte à panneau encastré, des portes de placards vertess, un plan de travail en granite, un mur blanc, un sol en carrelage de céramique, des machines côte à côte, un sol gris, plan de travail noir et un évier posé.
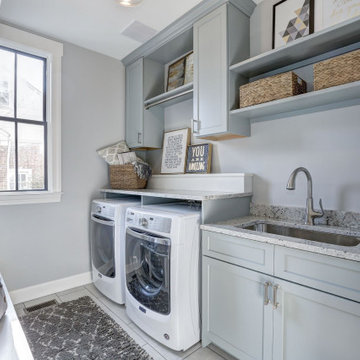
Stockman door, Manor Flat drawer front, Sage enamel
Cette photo montre une petite buanderie linéaire chic dédiée avec un évier encastré, un placard à porte plane, des portes de placards vertess, un plan de travail en granite, un mur gris, des machines côte à côte, un sol beige et un plan de travail multicolore.
Cette photo montre une petite buanderie linéaire chic dédiée avec un évier encastré, un placard à porte plane, des portes de placards vertess, un plan de travail en granite, un mur gris, des machines côte à côte, un sol beige et un plan de travail multicolore.

This Beautiful Country Farmhouse rests upon 5 acres among the most incredible large Oak Trees and Rolling Meadows in all of Asheville, North Carolina. Heart-beats relax to resting rates and warm, cozy feelings surplus when your eyes lay on this astounding masterpiece. The long paver driveway invites with meticulously landscaped grass, flowers and shrubs. Romantic Window Boxes accentuate high quality finishes of handsomely stained woodwork and trim with beautifully painted Hardy Wood Siding. Your gaze enhances as you saunter over an elegant walkway and approach the stately front-entry double doors. Warm welcomes and good times are happening inside this home with an enormous Open Concept Floor Plan. High Ceilings with a Large, Classic Brick Fireplace and stained Timber Beams and Columns adjoin the Stunning Kitchen with Gorgeous Cabinets, Leathered Finished Island and Luxurious Light Fixtures. There is an exquisite Butlers Pantry just off the kitchen with multiple shelving for crystal and dishware and the large windows provide natural light and views to enjoy. Another fireplace and sitting area are adjacent to the kitchen. The large Master Bath boasts His & Hers Marble Vanity’s and connects to the spacious Master Closet with built-in seating and an island to accommodate attire. Upstairs are three guest bedrooms with views overlooking the country side. Quiet bliss awaits in this loving nest amiss the sweet hills of North Carolina.
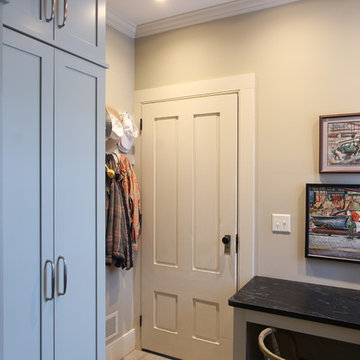
A built in desk was designed for this corner. File drawers, a skinny pencil drawer, and lots of writing surface makes the tiny desk very functional. Sea grass cabinets with phantom green suede granite countertops pair together nicely and feel appropriate in this old farmhouse.
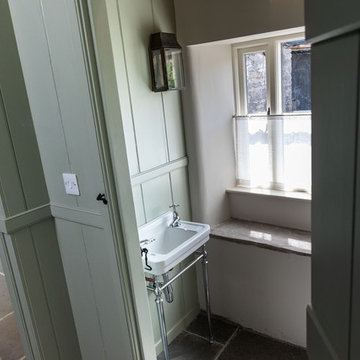
A lovingly restored Georgian farmhouse in the heart of the Lake District.
Our shared aim was to deliver an authentic restoration with high quality interiors, and ingrained sustainable design principles using renewable energy.

Organization was important to the homeowner and she chose to utilize clear canisters and open functional baskets to be able to view items easily and know when things needed to be replenished. Stacey Didyoung, Applico - An Appliance and Lighting Co.
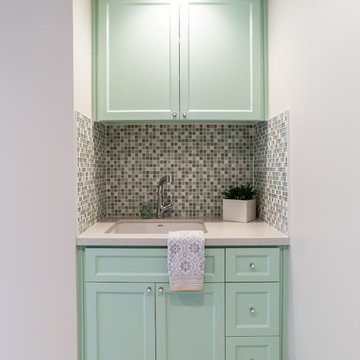
This Point Loma home got a major upgrade! The laundry room has an upgraded look with a retro feel. The cabinetry has a mint shade reminiscent of the popular 60s color trends. Not only does this laundry room have new geometric flooring, but there is also even a pet station. Laundry will never be a boring task in this room!
Idées déco de buanderies avec des portes de placards vertess et un plan de travail en granite
1