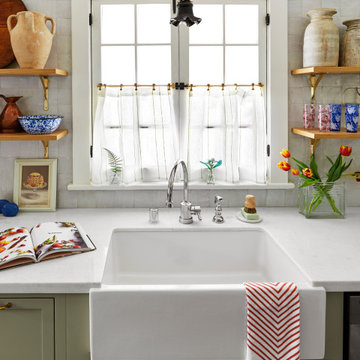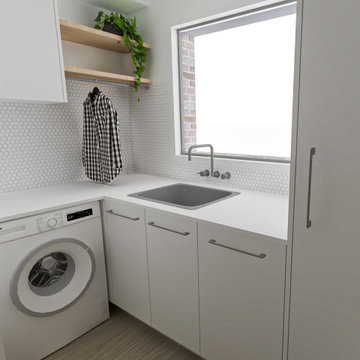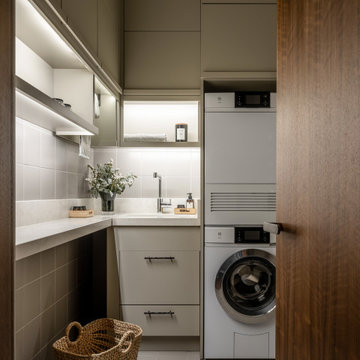Idées déco de buanderies avec différentes finitions de placard
Trier par :
Budget
Trier par:Populaires du jour
81 - 100 sur 34 751 photos

Réalisation d'une petite buanderie parallèle bohème avec un placard à porte shaker, des portes de placards vertess, un plan de travail en quartz et un plan de travail blanc.

Inspiration pour une buanderie linéaire traditionnelle dédiée avec un évier encastré, un placard à porte shaker, des portes de placard blanches, un plan de travail en quartz modifié, une crédence noire, une crédence en quartz modifié, un mur multicolore, un sol en bois brun, des machines superposées, un sol marron, plan de travail noir et du papier peint.

These clients were referred to us by some very nice past clients, and contacted us to share their vision of how they wanted to transform their home. With their input, we expanded their front entry and added a large covered front veranda. The exterior of the entire home was re-clad in bold blue premium siding with white trim, stone accents, and new windows and doors. The kitchen was expanded with beautiful custom cabinetry in white and seafoam green, including incorporating an old dining room buffet belonging to the family, creating a very unique feature. The rest of the main floor was also renovated, including new floors, new a railing to the second level, and a completely re-designed laundry area. We think the end result looks fantastic!

This laundry room elevates the space from a functional workroom to a domestic destination.
Idées déco pour une buanderie parallèle classique dédiée et de taille moyenne avec un évier posé et des portes de placard blanches.
Idées déco pour une buanderie parallèle classique dédiée et de taille moyenne avec un évier posé et des portes de placard blanches.

Réalisation d'une très grande buanderie tradition en L dédiée avec un évier posé, un placard avec porte à panneau encastré, des portes de placard grises, plan de travail en marbre, une crédence blanche, une crédence en carrelage métro, un mur blanc, un sol en carrelage de céramique, des machines superposées, un sol multicolore et un plan de travail multicolore.

The clients only had a small laundry space with no bench space. They wanted to add some much needed bench space and storage whilst keeping the plumbing in the same spot. We have added ample bench space and under bench storage, as well as a small linen/broom cupboard, overhead cabinets and a hanging rail for shirts. The clients didn't need a dryer, however there is the option to wall mount the dryer above the washer, instead of having the overhead cabinets.

When the kitchen and laundry are next to each other, we often find it needs a face lift as well. We simply carried the same hale navy to the cabinets and decided to go with a wood stained top.

Cette image montre une grande buanderie traditionnelle en L dédiée avec un évier encastré, un placard avec porte à panneau encastré, des portes de placard bleues, un plan de travail en quartz modifié, une crédence blanche, une crédence en carreau de porcelaine, un mur beige, un sol en carrelage de porcelaine, des machines côte à côte, un sol multicolore et un plan de travail gris.

Cozy Laundry Room with Stacked Washer Dryer is the perfect space to hang and fold laundry, with it's own pull-out laundry basket at the folding station you can grab this weeks laundry and toss it in.

Exemple d'une buanderie linéaire chic multi-usage et de taille moyenne avec un évier de ferme, un placard avec porte à panneau surélevé, des portes de placard blanches, un plan de travail en bois, une crédence blanche, une crédence en brique, un mur blanc, un sol en carrelage de céramique, des machines superposées et un sol noir.

Laundry Room with front-loading under counter washer dryer and a dog wash station.
Inspiration pour une grande buanderie parallèle traditionnelle multi-usage avec un évier intégré, un placard avec porte à panneau encastré, des portes de placard grises, une crédence beige, un mur blanc, des machines côte à côte, un sol blanc, un plan de travail beige, un sol en carrelage de porcelaine et un plan de travail en terrazzo.
Inspiration pour une grande buanderie parallèle traditionnelle multi-usage avec un évier intégré, un placard avec porte à panneau encastré, des portes de placard grises, une crédence beige, un mur blanc, des machines côte à côte, un sol blanc, un plan de travail beige, un sol en carrelage de porcelaine et un plan de travail en terrazzo.

Modern laundry room and mudroom with natural elements. Casual yet refined, with fresh and eclectic accents. Natural wood, tile flooring, custom cabinetry.

Aménagement d'une buanderie contemporaine avec des portes de placard beiges et des machines superposées.

This once angular kitchen is now expansive and carries a farmhouse charm with natural wood sliding doors and rustic looking cabinetry in the island.
Inspiration pour une buanderie rustique en L multi-usage et de taille moyenne avec un placard à porte affleurante, des portes de placard blanches, un plan de travail en quartz, un mur gris, un sol en carrelage de céramique, des machines côte à côte, un sol beige et un plan de travail gris.
Inspiration pour une buanderie rustique en L multi-usage et de taille moyenne avec un placard à porte affleurante, des portes de placard blanches, un plan de travail en quartz, un mur gris, un sol en carrelage de céramique, des machines côte à côte, un sol beige et un plan de travail gris.

Exemple d'une buanderie rétro en L et bois foncé dédiée et de taille moyenne avec un évier encastré, un placard à porte plane, un plan de travail en quartz, un mur blanc, un sol en carrelage de céramique, des machines côte à côte, un sol blanc, un plan de travail blanc et du papier peint.

Exemple d'une buanderie parallèle scandinave multi-usage et de taille moyenne avec un placard à porte shaker, des portes de placard bleues, un mur blanc, un sol en calcaire, un sol beige et du lambris.

Beautiful laundry room! In this project, we maximized storage, built-in a new washer and dryer, installed a wall-hung sink, and added locker storage to help the family stay organized.

CURVES & TEXTURE
- Custom designed & manufactured 'white matte' cabinetry
- 20mm thick Caesarstone 'Snow' benchtop
- White gloss rectangle tiled, laid vertically
- LO & CO handles
- Recessed LED lighting
- Feature timber grain cupboard for laundry baskets
- Custom laundry chute
- Blum hardware
Sheree Bounassif, Kitchens by Emanuel

As multifunctional living becomes a necessity, the bootility has emerged as a sought-after feature in the home. Understandably, not all homes have the capacity for a separate utility and boot room. However, with clever planning and tactful design, even the smallest spaces can house a thoughtful combination of the two.

A clean, modern update to a spacious laundry room.
Cette photo montre une petite buanderie parallèle tendance dédiée avec un évier 1 bac, un placard à porte shaker, des portes de placard bleues, un mur blanc, un sol en carrelage de céramique, des machines côte à côte, un sol gris et un plan de travail blanc.
Cette photo montre une petite buanderie parallèle tendance dédiée avec un évier 1 bac, un placard à porte shaker, des portes de placard bleues, un mur blanc, un sol en carrelage de céramique, des machines côte à côte, un sol gris et un plan de travail blanc.
Idées déco de buanderies avec différentes finitions de placard
5