Idées déco de buanderies en bois brun avec différents designs de plafond
Trier par :
Budget
Trier par:Populaires du jour
1 - 20 sur 38 photos
1 sur 3

Both eclectic and refined, the bathrooms at our Summer Hill project are unique and reflects the owners lifestyle. Beach style, yet unequivocally elegant the floors feature encaustic concrete tiles paired with elongated white subway tiles. Aged brass taper by Brodware is featured as is a freestanding black bath and fittings and a custom made timber vanity.

Despite not having a view of the mountains, the windows of this multi-use laundry/prep room serve an important function by allowing one to keep an eye on the exterior dog-run enclosure. Beneath the window (and near to the dog-washing station) sits a dedicated doggie door for easy, four-legged access.
Custom windows, doors, and hardware designed and furnished by Thermally Broken Steel USA.
Other sources:
Western Hemlock wall and ceiling paneling: reSAWN TIMBER Co.

Coburg Frieze is a purified design that questions what’s really needed.
The interwar property was transformed into a long-term family home that celebrates lifestyle and connection to the owners’ much-loved garden. Prioritising quality over quantity, the crafted extension adds just 25sqm of meticulously considered space to our clients’ home, honouring Dieter Rams’ enduring philosophy of “less, but better”.
We reprogrammed the original floorplan to marry each room with its best functional match – allowing an enhanced flow of the home, while liberating budget for the extension’s shared spaces. Though modestly proportioned, the new communal areas are smoothly functional, rich in materiality, and tailored to our clients’ passions. Shielding the house’s rear from harsh western sun, a covered deck creates a protected threshold space to encourage outdoor play and interaction with the garden.
This charming home is big on the little things; creating considered spaces that have a positive effect on daily life.

A contemporary holiday home located on Victoria's Mornington Peninsula featuring rammed earth walls, timber lined ceilings and flagstone floors. This home incorporates strong, natural elements and the joinery throughout features custom, stained oak timber cabinetry and natural limestone benchtops. With a nod to the mid century modern era and a balance of natural, warm elements this home displays a uniquely Australian design style. This home is a cocoon like sanctuary for rejuvenation and relaxation with all the modern conveniences one could wish for thoughtfully integrated.

The closet system and laundry space affords these traveling homeowners a place to prep for their travels.
Idée de décoration pour une buanderie parallèle tradition en bois brun de taille moyenne avec un placard, un plan de travail en bois, une crédence blanche, une crédence en carreau de porcelaine, un mur blanc, parquet clair, des machines côte à côte, un sol marron, un plan de travail marron et un plafond voûté.
Idée de décoration pour une buanderie parallèle tradition en bois brun de taille moyenne avec un placard, un plan de travail en bois, une crédence blanche, une crédence en carreau de porcelaine, un mur blanc, parquet clair, des machines côte à côte, un sol marron, un plan de travail marron et un plafond voûté.

Butler's Pantry. Mud room. Dog room with concrete tops, galvanized doors. Cypress cabinets. Horse feeding trough for dog washing. Concrete floors. LEED Platinum home. Photos by Matt McCorteney.

A butler's pantry with the most gorgeous joinery and clever storage solutions all with a view.
Cette image montre une petite buanderie parallèle minimaliste en bois brun dédiée avec un évier posé, un placard à porte shaker, un plan de travail en quartz modifié, une crédence blanche, une crédence en mosaïque, un mur blanc, parquet clair, un sol marron, un plan de travail blanc, un plafond décaissé et du lambris.
Cette image montre une petite buanderie parallèle minimaliste en bois brun dédiée avec un évier posé, un placard à porte shaker, un plan de travail en quartz modifié, une crédence blanche, une crédence en mosaïque, un mur blanc, parquet clair, un sol marron, un plan de travail blanc, un plafond décaissé et du lambris.

Laundry room
Aménagement d'une petite buanderie parallèle rétro en bois brun multi-usage avec un évier encastré, placards, plan de travail carrelé, une crédence beige, une crédence en carrelage de pierre, un mur blanc, un sol en bois brun, des machines côte à côte, un sol marron, un plan de travail gris, différents designs de plafond et différents habillages de murs.
Aménagement d'une petite buanderie parallèle rétro en bois brun multi-usage avec un évier encastré, placards, plan de travail carrelé, une crédence beige, une crédence en carrelage de pierre, un mur blanc, un sol en bois brun, des machines côte à côte, un sol marron, un plan de travail gris, différents designs de plafond et différents habillages de murs.
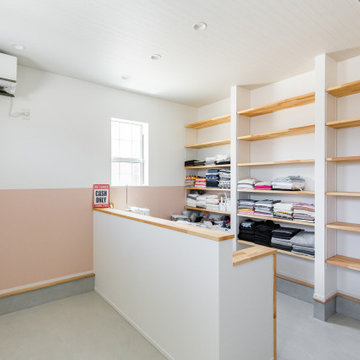
玄関から入ってすぐの作業スペース。WICを突っ切ればそのまま洗面へ直行できます!
Idée de décoration pour une buanderie parallèle marine en bois brun multi-usage avec un placard sans porte, un plan de travail en bois, un plan de travail blanc, un plafond en papier peint et du papier peint.
Idée de décoration pour une buanderie parallèle marine en bois brun multi-usage avec un placard sans porte, un plan de travail en bois, un plan de travail blanc, un plafond en papier peint et du papier peint.

Overlook of the laundry room appliance and shelving. (part from full home remodeling project)
The laundry space was squeezed-up and tight! Therefore, our experts expand the room to accommodate cabinets and more shelves for storing fabric detergent and accommodate other features that make the space more usable. We renovated and re-designed the laundry room to make it fantastic and more functional while also increasing convenience.

Don't throw away perfectly good cabinets if you can use them elsewhere~
Cette image montre une petite buanderie traditionnelle en bois brun avec un placard avec porte à panneau surélevé, un plan de travail en quartz modifié, un mur vert, un sol en vinyl, des machines côte à côte, un sol marron, plan de travail noir et un plafond à caissons.
Cette image montre une petite buanderie traditionnelle en bois brun avec un placard avec porte à panneau surélevé, un plan de travail en quartz modifié, un mur vert, un sol en vinyl, des machines côte à côte, un sol marron, plan de travail noir et un plafond à caissons.

Tech Lighting, Quartzite countertop, LG Styler Steam Unit, York Wallcoverings
Inspiration pour une grande buanderie minimaliste en L et bois brun avec un évier encastré, un placard à porte plane, un plan de travail en quartz, une crédence multicolore, fenêtre, un mur multicolore, un sol en carrelage de porcelaine, des machines côte à côte, un sol noir, un plafond voûté et du papier peint.
Inspiration pour une grande buanderie minimaliste en L et bois brun avec un évier encastré, un placard à porte plane, un plan de travail en quartz, une crédence multicolore, fenêtre, un mur multicolore, un sol en carrelage de porcelaine, des machines côte à côte, un sol noir, un plafond voûté et du papier peint.

Idée de décoration pour une buanderie parallèle tradition en bois brun de taille moyenne et multi-usage avec un évier 1 bac, un placard à porte shaker, un plan de travail en quartz, une crédence blanche, une crédence en carreau de porcelaine, un mur beige, parquet clair, des machines côte à côte, un sol beige, un plan de travail blanc, un plafond en papier peint et boiseries.

「王ヶ崎の家」の洗面室とランドリールームです。
Idée de décoration pour une buanderie linéaire minimaliste en bois brun de taille moyenne et dédiée avec un évier posé, un plan de travail en bois, un mur blanc, un sol en calcaire, un sol beige, un plafond en papier peint et du papier peint.
Idée de décoration pour une buanderie linéaire minimaliste en bois brun de taille moyenne et dédiée avec un évier posé, un plan de travail en bois, un mur blanc, un sol en calcaire, un sol beige, un plafond en papier peint et du papier peint.

Photography by Craig Townsend
Aménagement d'une buanderie éclectique en bois brun multi-usage et de taille moyenne avec un évier 1 bac, une crédence blanche, une crédence en carrelage métro, un sol en carrelage de céramique, un sol gris, un plan de travail blanc, poutres apparentes et un mur en parement de brique.
Aménagement d'une buanderie éclectique en bois brun multi-usage et de taille moyenne avec un évier 1 bac, une crédence blanche, une crédence en carrelage métro, un sol en carrelage de céramique, un sol gris, un plan de travail blanc, poutres apparentes et un mur en parement de brique.
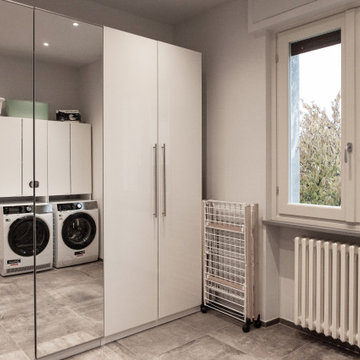
Ristrutturazione completa appartamento da 120mq con carta da parati e camino effetto corten
Idées déco pour une grande buanderie linéaire contemporaine en bois brun multi-usage avec un placard avec porte à panneau encastré, un sol gris, un évier 2 bacs, un plan de travail en bois, des machines côte à côte, un plan de travail blanc, un mur gris, un plafond décaissé et du papier peint.
Idées déco pour une grande buanderie linéaire contemporaine en bois brun multi-usage avec un placard avec porte à panneau encastré, un sol gris, un évier 2 bacs, un plan de travail en bois, des machines côte à côte, un plan de travail blanc, un mur gris, un plafond décaissé et du papier peint.

Well, it's finally completed and the final photo shoot is done. ⠀
It's such an amazing feeling when our clients are ecstatic with the final outcome. What started out as an unfinished, rough-in only room has turned into an amazing "spa-throom" and boutique hotel ensuite bathroom.⠀
*⠀
We are over-the-moon proud to be able to give our clients a new space, for many generations to come. ⠀
*PS, the entire family will be at home for the weekend to enjoy it too...⠀
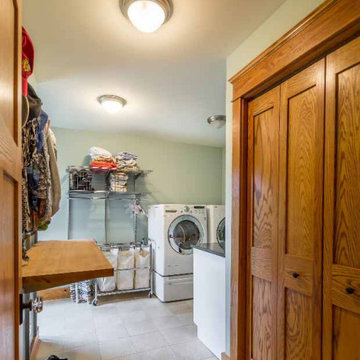
Idées déco pour une buanderie parallèle craftsman en bois brun de taille moyenne et multi-usage avec un évier posé, un placard avec porte à panneau encastré, un plan de travail en granite, une crédence grise, une crédence en granite, un mur blanc, un sol en carrelage de céramique, des machines côte à côte, un sol gris, un plan de travail gris, un plafond en papier peint et du papier peint.
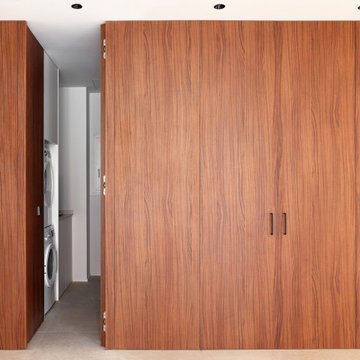
Lavadero oculto en armario.
Cette image montre une buanderie design en bois brun dédiée et de taille moyenne avec un placard à porte plane, un mur blanc, un sol en carrelage de porcelaine, des machines superposées, un sol beige et différents designs de plafond.
Cette image montre une buanderie design en bois brun dédiée et de taille moyenne avec un placard à porte plane, un mur blanc, un sol en carrelage de porcelaine, des machines superposées, un sol beige et différents designs de plafond.
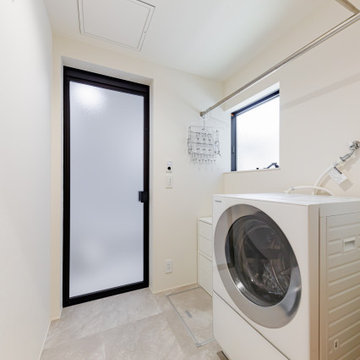
洗面室から続くランドリールームと脱衣室の床材には、水に強いビニル床タイルを採用。
Cette image montre une buanderie nordique en bois brun de taille moyenne avec un mur blanc, un sol en vinyl, un sol gris, un plafond en papier peint et du papier peint.
Cette image montre une buanderie nordique en bois brun de taille moyenne avec un mur blanc, un sol en vinyl, un sol gris, un plafond en papier peint et du papier peint.
Idées déco de buanderies en bois brun avec différents designs de plafond
1