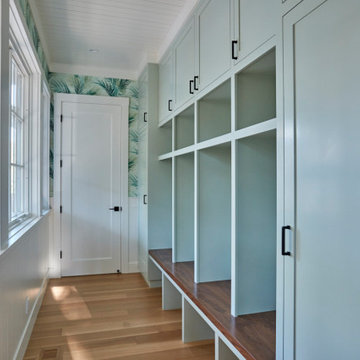Idées déco de buanderies avec un mur vert et différents habillages de murs
Trier par :
Budget
Trier par:Populaires du jour
1 - 20 sur 32 photos

Aménagement d'une buanderie linéaire campagne dédiée avec un placard sans porte, des portes de placards vertess, un mur vert, parquet foncé, des machines côte à côte, un sol marron, plan de travail noir et du lambris de bois.

Fun and playful utility, laundry room with WC, cloak room.
Idées déco pour une petite buanderie linéaire classique dédiée avec un évier intégré, un placard à porte plane, des portes de placards vertess, un plan de travail en quartz, une crédence rose, une crédence en céramique, un mur vert, parquet clair, des machines côte à côte, un sol gris, un plan de travail blanc et du papier peint.
Idées déco pour une petite buanderie linéaire classique dédiée avec un évier intégré, un placard à porte plane, des portes de placards vertess, un plan de travail en quartz, une crédence rose, une crédence en céramique, un mur vert, parquet clair, des machines côte à côte, un sol gris, un plan de travail blanc et du papier peint.

Réalisation d'une buanderie linéaire tradition dédiée avec un placard à porte shaker, des portes de placard blanches, un mur vert, des machines côte à côte, un sol beige et du papier peint.

Breathtaking new kitchen with complete redesign and custom finishes throughout entire home. Expanded footprint to introduce a new private owners entry with custom mud room and dedicated laundry room. One of our favorite spaces!

Laundry room's are one of the most utilized spaces in the home so it's paramount that the design is not only functional but characteristic of the client. To continue with the rustic farmhouse aesthetic, we wanted to give our client the ability to walk into their laundry room and be happy about being in it. Custom laminate cabinetry in a sage colored green pairs with the green and white landscape scene wallpaper on the ceiling. To add more texture, white square porcelain tiles are on the sink wall, while small bead board painted green to match the cabinetry is on the other walls. The large sink provides ample space to wash almost anything and the brick flooring is a perfect touch of utilitarian that the client desired.
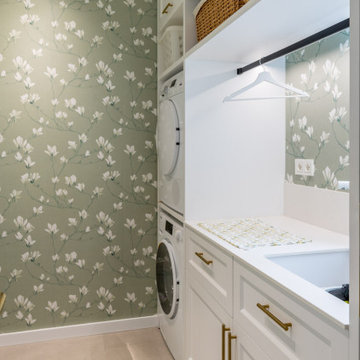
Lavadero independiente cerrado
Idées déco pour une buanderie linéaire méditerranéenne dédiée et de taille moyenne avec un évier encastré, un placard avec porte à panneau surélevé, des portes de placard blanches, un plan de travail en quartz modifié, un mur vert, un sol en carrelage de porcelaine, des machines superposées, un sol gris, un plan de travail blanc et du papier peint.
Idées déco pour une buanderie linéaire méditerranéenne dédiée et de taille moyenne avec un évier encastré, un placard avec porte à panneau surélevé, des portes de placard blanches, un plan de travail en quartz modifié, un mur vert, un sol en carrelage de porcelaine, des machines superposées, un sol gris, un plan de travail blanc et du papier peint.

Pillar Homes Spring Preview 2020 - Spacecrafting Photography
Inspiration pour une buanderie traditionnelle en L dédiée et de taille moyenne avec un évier posé, des portes de placard blanches, un mur vert, un sol en carrelage de céramique, des machines côte à côte, un sol beige, un placard à porte shaker, un plan de travail blanc et du papier peint.
Inspiration pour une buanderie traditionnelle en L dédiée et de taille moyenne avec un évier posé, des portes de placard blanches, un mur vert, un sol en carrelage de céramique, des machines côte à côte, un sol beige, un placard à porte shaker, un plan de travail blanc et du papier peint.

This laundry also acts as an entry airlock and mudroom. It is welcoming and has space to hide away mess if need be.
Aménagement d'une petite buanderie parallèle contemporaine en bois multi-usage avec un évier 1 bac, un plan de travail en bois, une crédence verte, une crédence en céramique, un mur vert, sol en béton ciré, un sol gris et un plafond en bois.
Aménagement d'une petite buanderie parallèle contemporaine en bois multi-usage avec un évier 1 bac, un plan de travail en bois, une crédence verte, une crédence en céramique, un mur vert, sol en béton ciré, un sol gris et un plafond en bois.
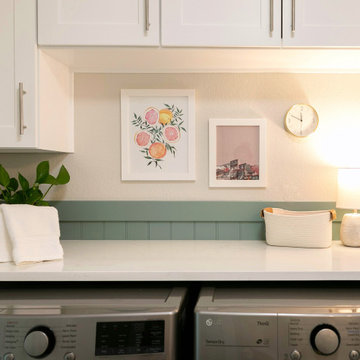
Réalisation d'une buanderie linéaire tradition avec un évier encastré, un placard à porte shaker, des portes de placard blanches, un plan de travail en quartz modifié, une crédence verte, une crédence en lambris de bois, un mur vert, un sol en vinyl, des machines côte à côte, un sol gris, un plan de travail blanc et boiseries.
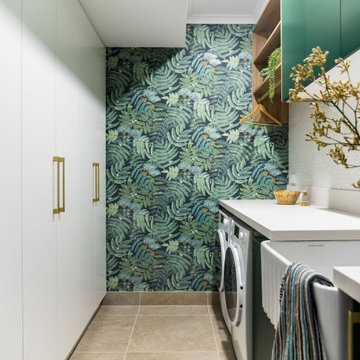
Idées déco pour une buanderie parallèle contemporaine de taille moyenne avec un évier de ferme, un plan de travail en quartz modifié, une crédence blanche, une crédence en céramique, un mur vert, un sol en carrelage de porcelaine, des machines côte à côte, du papier peint et un plan de travail blanc.

Aménagement d'une grande buanderie parallèle campagne dédiée avec un évier 1 bac, un placard à porte shaker, des portes de placard blanches, un plan de travail en quartz, une crédence verte, une crédence en bois, un mur vert, un sol en carrelage de céramique, des machines côte à côte, un sol gris, plan de travail noir, un plafond voûté et du papier peint.

We added a pool house to provide a shady space adjacent to the pool and stone terrace. For cool nights there is a 5ft wide wood burning fireplace and flush mounted infrared heaters. For warm days, there's an outdoor kitchen with refrigerated beverage drawers and an ice maker. The trim and brick details compliment the original Georgian architecture. We chose the classic cast stone fireplace surround to also complement the traditional architecture.
We also added a mud rm with laundry and pool bath behind the new pool house.
Photos by Chris Marshall

Upon Completion
Aménagement d'une buanderie classique en L et bois dédiée et de taille moyenne avec un évier de ferme, un placard à porte shaker, des portes de placard marrons, un plan de travail en granite, une crédence verte, une crédence en bois, un mur vert, un sol en ardoise, des machines côte à côte, un sol marron, plan de travail noir et poutres apparentes.
Aménagement d'une buanderie classique en L et bois dédiée et de taille moyenne avec un évier de ferme, un placard à porte shaker, des portes de placard marrons, un plan de travail en granite, une crédence verte, une crédence en bois, un mur vert, un sol en ardoise, des machines côte à côte, un sol marron, plan de travail noir et poutres apparentes.

Before Start of Services
Prepared and Covered all Flooring, Furnishings and Logs Patched all Cracks, Nail Holes, Dents and Dings
Lightly Pole Sanded Walls for a smooth finish
Spot Primed all Patches
Painted all Ceilings and Walls
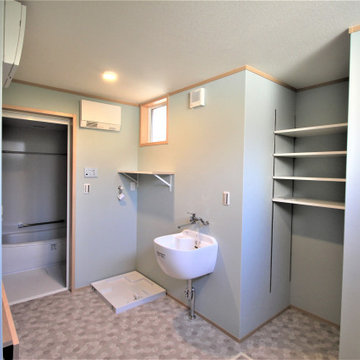
折り畳み式カウンター、マルチ流し、収納棚、物干しスペースをワンルームで実現したミセススタイル
Aménagement d'une buanderie scandinave multi-usage avec un évier utilitaire, un plan de travail en bois, un mur vert, un sol en linoléum, un sol gris, un plan de travail marron, un plafond en papier peint et du papier peint.
Aménagement d'une buanderie scandinave multi-usage avec un évier utilitaire, un plan de travail en bois, un mur vert, un sol en linoléum, un sol gris, un plan de travail marron, un plafond en papier peint et du papier peint.

Idée de décoration pour une grande buanderie parallèle champêtre dédiée avec un évier 1 bac, un placard à porte shaker, des portes de placard blanches, un plan de travail en quartz, une crédence verte, une crédence en bois, un mur vert, un sol en carrelage de céramique, des machines côte à côte, un sol gris, plan de travail noir, un plafond voûté et du papier peint.
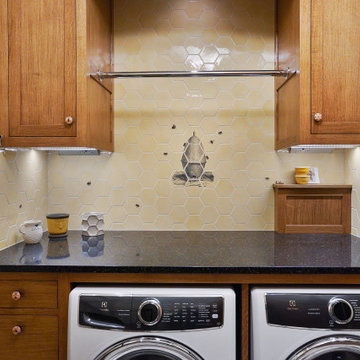
This custom home, sitting above the City within the hills of Corvallis, was carefully crafted with attention to the smallest detail. The homeowners came to us with a vision of their dream home, and it was all hands on deck between the G. Christianson team and our Subcontractors to create this masterpiece! Each room has a theme that is unique and complementary to the essence of the home, highlighted in the Swamp Bathroom and the Dogwood Bathroom. The home features a thoughtful mix of materials, using stained glass, tile, art, wood, and color to create an ambiance that welcomes both the owners and visitors with warmth. This home is perfect for these homeowners, and fits right in with the nature surrounding the home!
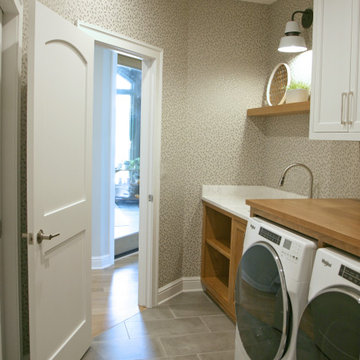
The high functioning laundry room has open shelving for baskets and a wood folding counter over the washer and dryer. The pretty factor comes from the wallpaper and floating wood shelf for display. There is full closet backed up to this built in wall of storage that doubles the hiding areas so that this central laundry can look tidy even on laundry day!
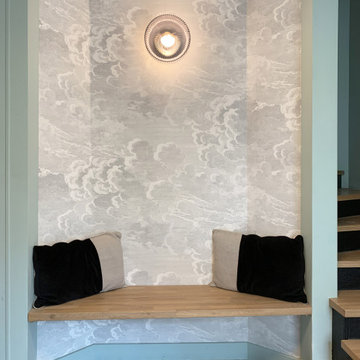
Réhabilitation d'une ferme dans l'ouest parisien
Cette image montre une grande buanderie linéaire minimaliste multi-usage avec un évier intégré, un placard à porte plane, des portes de placard noires, un plan de travail en bois, un mur vert, un sol en carrelage de céramique, des machines côte à côte et du papier peint.
Cette image montre une grande buanderie linéaire minimaliste multi-usage avec un évier intégré, un placard à porte plane, des portes de placard noires, un plan de travail en bois, un mur vert, un sol en carrelage de céramique, des machines côte à côte et du papier peint.
Idées déco de buanderies avec un mur vert et différents habillages de murs
1
