Idées déco de buanderies avec un sol en vinyl et différents habillages de murs
Trier par:Populaires du jour
1 - 20 sur 132 photos

Rich "Adriatic Sea" blue cabinets with matte black hardware, white formica countertops, matte black faucet and hardware, floor to ceiling wall cabinets, vinyl plank flooring, and separate toilet room.

Idée de décoration pour une buanderie design en U de taille moyenne avec un placard, un placard sans porte, des portes de placard blanches, un plan de travail en bois, un mur gris, un sol en vinyl, un sol beige, un plan de travail blanc, un plafond en papier peint et du papier peint.

Inspiration pour une grande buanderie linéaire en bois foncé dédiée avec un évier utilitaire, un placard à porte plane, un plan de travail en surface solide, un mur blanc, un sol en vinyl, des machines côte à côte, un sol beige, un plan de travail beige, un plafond en papier peint et du papier peint.
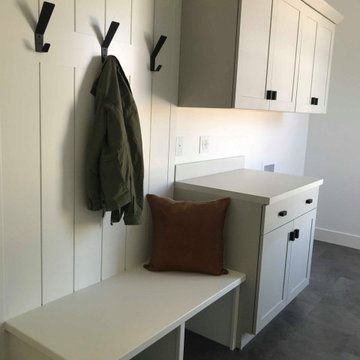
Cette image montre une petite buanderie linéaire multi-usage avec un placard à porte shaker, des portes de placard grises, un plan de travail en stratifié, un sol en vinyl, des machines côte à côte, un sol gris, un plan de travail blanc et du lambris de bois.

Idée de décoration pour une buanderie marine en L multi-usage et de taille moyenne avec un évier encastré, un placard à porte shaker, des portes de placard blanches, un plan de travail en quartz modifié, une crédence grise, un sol en vinyl, des machines superposées, un sol gris, un plan de travail blanc et du lambris de bois.

Salon refurbishment - Washroom artwork adds to the industrial loft feel with the textural cladding.
Inspiration pour une buanderie urbaine en U de taille moyenne et multi-usage avec un évier utilitaire, un placard sans porte, des portes de placard noires, un plan de travail en stratifié, une crédence blanche, une crédence en carreau de ciment, un mur noir, un sol en vinyl, un sol gris, plan de travail noir et du lambris.
Inspiration pour une buanderie urbaine en U de taille moyenne et multi-usage avec un évier utilitaire, un placard sans porte, des portes de placard noires, un plan de travail en stratifié, une crédence blanche, une crédence en carreau de ciment, un mur noir, un sol en vinyl, un sol gris, plan de travail noir et du lambris.

This former closet-turned-laundry room is one of my favorite projects. It is completely functional, providing a countertop for treating stains and folding, a wall-mounted drying rack, and plenty of storage. The combination of textures in the carrara marble backsplash, floral sketch wallpaper and galvanized accents makes it a gorgeous place to spent (alot) of time!

Réalisation d'une buanderie design en L multi-usage et de taille moyenne avec un évier encastré, un placard à porte shaker, un plan de travail en quartz, une crédence multicolore, une crédence en dalle de pierre, un mur blanc, un sol en vinyl, des machines côte à côte, un sol marron, un plan de travail multicolore et du lambris de bois.

Stacked washer deyer custom beige shaker cabinets sw feldspar pottery; undermount farmhouse sink with apron front and drip edge
Exemple d'une buanderie linéaire chic dédiée et de taille moyenne avec un évier de ferme, un placard à porte shaker, des portes de placard beiges, un plan de travail en quartz modifié, une crédence en bois, un mur blanc, un sol en vinyl, des machines superposées, un sol marron, un plan de travail blanc et du lambris de bois.
Exemple d'une buanderie linéaire chic dédiée et de taille moyenne avec un évier de ferme, un placard à porte shaker, des portes de placard beiges, un plan de travail en quartz modifié, une crédence en bois, un mur blanc, un sol en vinyl, des machines superposées, un sol marron, un plan de travail blanc et du lambris de bois.

Cette photo montre une petite buanderie linéaire tendance dédiée avec un évier encastré, un placard à porte plane, des portes de placard blanches, plan de travail en marbre, une crédence noire, un mur noir, un sol en vinyl, des machines côte à côte, un sol marron, un plan de travail multicolore et du papier peint.
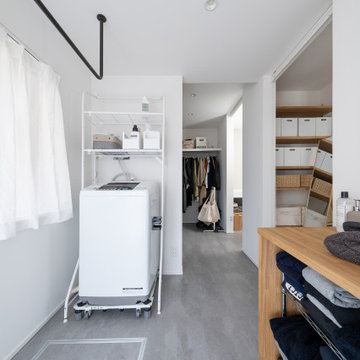
ランドリールームからファミリークローゼットへ、ファミリークローゼットから洗面所へ回遊性のある動線に。
Cette photo montre une buanderie industrielle dédiée et de taille moyenne avec un mur blanc, un sol en vinyl, un plafond en papier peint et du papier peint.
Cette photo montre une buanderie industrielle dédiée et de taille moyenne avec un mur blanc, un sol en vinyl, un plafond en papier peint et du papier peint.

Camarilla Oak – The Courtier Waterproof Collection combines the beauty of real hardwood with the durability and functionality of rigid flooring. This innovative type of flooring perfectly replicates both reclaimed and contemporary hardwood floors, while being completely waterproof, durable and easy to clean.
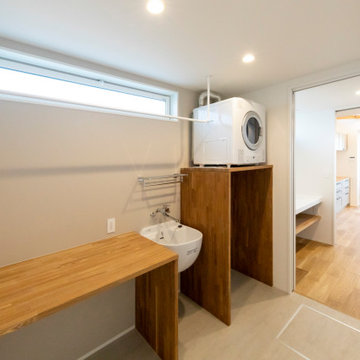
Cette image montre une buanderie dédiée avec un évier utilitaire, un mur beige, un sol en vinyl, des machines superposées, un plafond en papier peint et du papier peint.

Contemporary Laundry Room / Butlers Pantry that serves the need of Food Storage and also being a functional Laundry Room with Washer and Clothes Storage
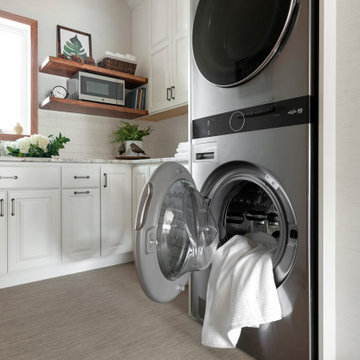
Réalisation d'une petite buanderie parallèle craftsman multi-usage avec un évier encastré, un placard avec porte à panneau surélevé, des portes de placard blanches, un plan de travail en granite, une crédence blanche, une crédence en céramique, un mur beige, un sol en vinyl, des machines superposées, un sol beige, un plan de travail blanc et du papier peint.

Benchtops -Caesarstone
Cupboards - Polytec Ascot Profile
Trough - Zoe Eva Ceramic Trough
Mixer - Zoe Positano
Idées déco pour une grande buanderie parallèle avec un placard, un évier de ferme, un placard avec porte à panneau surélevé, différentes finitions de placard, un plan de travail en quartz modifié, une crédence blanche, une crédence en céramique, un mur blanc, un sol en vinyl, des machines superposées, un sol multicolore, un plan de travail blanc, différents designs de plafond et différents habillages de murs.
Idées déco pour une grande buanderie parallèle avec un placard, un évier de ferme, un placard avec porte à panneau surélevé, différentes finitions de placard, un plan de travail en quartz modifié, une crédence blanche, une crédence en céramique, un mur blanc, un sol en vinyl, des machines superposées, un sol multicolore, un plan de travail blanc, différents designs de plafond et différents habillages de murs.

The brief for this grand old Taringa residence was to blur the line between old and new. We renovated the 1910 Queenslander, restoring the enclosed front sleep-out to the original balcony and designing a new split staircase as a nod to tradition, while retaining functionality to access the tiered front yard. We added a rear extension consisting of a new master bedroom suite, larger kitchen, and family room leading to a deck that overlooks a leafy surround. A new laundry and utility rooms were added providing an abundance of purposeful storage including a laundry chute connecting them.
Selection of materials, finishes and fixtures were thoughtfully considered so as to honour the history while providing modern functionality. Colour was integral to the design giving a contemporary twist on traditional colours.

Who wouldn't want to do laundry here. So much space. Butcher block countertop for folding clothes. The floor is luxury vinyl tile.
Idées déco pour une grande buanderie linéaire classique en bois multi-usage avec un évier 1 bac, un placard à porte shaker, des portes de placard blanches, un plan de travail en bois, une crédence blanche, une crédence en bois, un mur gris, un sol en vinyl, des machines côte à côte, un sol gris et un plan de travail marron.
Idées déco pour une grande buanderie linéaire classique en bois multi-usage avec un évier 1 bac, un placard à porte shaker, des portes de placard blanches, un plan de travail en bois, une crédence blanche, une crédence en bois, un mur gris, un sol en vinyl, des machines côte à côte, un sol gris et un plan de travail marron.
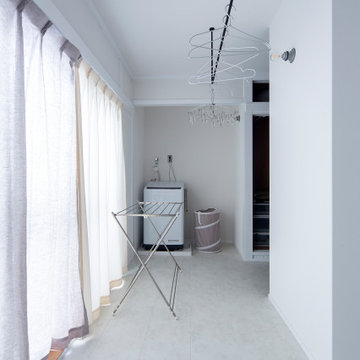
Idées déco pour une buanderie linéaire industrielle avec un placard sans porte, un mur blanc, un sol en vinyl, un sol blanc, un plafond en papier peint et du papier peint.
Aménagement d'une buanderie parallèle craftsman multi-usage et de taille moyenne avec un évier posé, un placard à porte shaker, des portes de placard blanches, un plan de travail en bois, une crédence grise, une crédence en céramique, un mur gris, un sol en vinyl, des machines côte à côte, un sol blanc, un plan de travail marron, poutres apparentes et du lambris.
Idées déco de buanderies avec un sol en vinyl et différents habillages de murs
1