Idées déco de buanderies avec placards et un lave-linge séchant
Trier par :
Budget
Trier par:Populaires du jour
1 - 20 sur 622 photos

Second-floor laundry room with real Chicago reclaimed brick floor laid in a herringbone pattern. Mixture of green painted and white oak stained cabinetry. Farmhouse sink and white subway tile backsplash. Butcher block countertops.
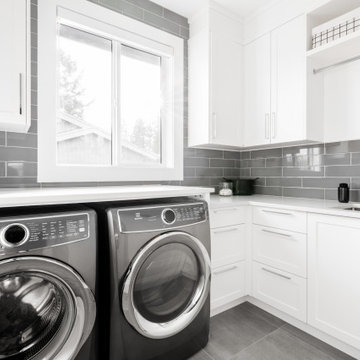
Réalisation d'une buanderie design en L dédiée et de taille moyenne avec un évier encastré, un placard à porte shaker, des portes de placard blanches, un plan de travail en quartz modifié, un sol en carrelage de porcelaine, un lave-linge séchant, un sol gris et un plan de travail gris.

Countertop Wood: Reclaimed Oak
Construction Style: Flat Grain
Countertop Thickness: 1-3/4" thick
Size: 28 5/8" x 81 1/8"
Wood Countertop Finish: Durata® Waterproof Permanent Finish in Matte
Wood Stain: N/A
Notes on interior decorating with wood countertops:
This laundry room is part of the 2018 TOH Idea House in Narragansett, Rhode Island. This 2,700-square-foot Craftsman-style cottage features abundant built-ins, a guest quarters over the garage, and dreamy spaces for outdoor “staycation” living.
Photography: Nat Rea Photography
Builder: Sweenor Builders

Home to a large family, the brief for this laundry in Brighton was to incorporate as much storage space as possible. Our in-house Interior Designer, Jeyda has created a galley style laundry with ample storage without having to compromise on style.

Reclaimed beams and worn-in leather mixed with crisp linens and vintage rugs set the tone for this new interpretation of a modern farmhouse. The incorporation of eclectic pieces is offset by soft whites and European hardwood floors. When an old tree had to be removed, it was repurposed as a hand hewn vanity in the powder bath.

Inspiration pour une grande buanderie parallèle traditionnelle dédiée avec un évier de ferme, un placard avec porte à panneau encastré, des portes de placard grises, un mur blanc, parquet clair, un lave-linge séchant, un sol beige, un plan de travail gris et un plan de travail en granite.

This laundry space was designed with storage, efficiency and highly functional to accommodate this large family. A touch of farmhouse charm adorns the space with an apron front sink and an old world faucet. Complete with wood looking porcelain tile, white shaker cabinets and a beautiful white marble counter. Hidden out of sight are 2 large roll out hampers, roll out trash, an ironing board tucked into a drawer and a trash receptacle roll out. Above the built in washer dryer units we have an area to hang items as we continue to do laundry and a pull out drying rack. No detail was missed in this dream laundry space.

Nestled in the Pocono mountains, the house had been on the market for a while, and no one had any interest in it. Then along comes our lovely client, who was ready to put roots down here, leaving Philadelphia, to live closer to her daughter.
She had a vision of how to make this older small ranch home, work for her. This included images of baking in a beautiful kitchen, lounging in a calming bedroom, and hosting family and friends, toasting to life and traveling! We took that vision, and working closely with our contractors, carpenters, and product specialists, spent 8 months giving this home new life. This included renovating the entire interior, adding an addition for a new spacious master suite, and making improvements to the exterior.
It is now, not only updated and more functional; it is filled with a vibrant mix of country traditional style. We are excited for this new chapter in our client’s life, the memories she will make here, and are thrilled to have been a part of this ranch house Cinderella transformation.

Idée de décoration pour une buanderie tradition avec un évier encastré, un placard à porte shaker, des portes de placard turquoises, une crédence blanche, une crédence en lambris de bois, un mur blanc, un lave-linge séchant, un plan de travail blanc et du lambris de bois.

セレクトハウス photo by カキザワホームズ
Cette image montre une buanderie urbaine en bois clair avec un placard à porte plane, un plan de travail en bois, un mur blanc, un sol gris et un lave-linge séchant.
Cette image montre une buanderie urbaine en bois clair avec un placard à porte plane, un plan de travail en bois, un mur blanc, un sol gris et un lave-linge séchant.

Luxury Laundry Room featuring double washer double dryers. This gold black and white laundry is classic and spells function all the way.
Réalisation d'une grande buanderie tradition en U dédiée avec un évier encastré, un placard à porte shaker, des portes de placard noires, un plan de travail en surface solide, un mur blanc, un sol en carrelage de porcelaine, un lave-linge séchant, un sol blanc et un plan de travail blanc.
Réalisation d'une grande buanderie tradition en U dédiée avec un évier encastré, un placard à porte shaker, des portes de placard noires, un plan de travail en surface solide, un mur blanc, un sol en carrelage de porcelaine, un lave-linge séchant, un sol blanc et un plan de travail blanc.
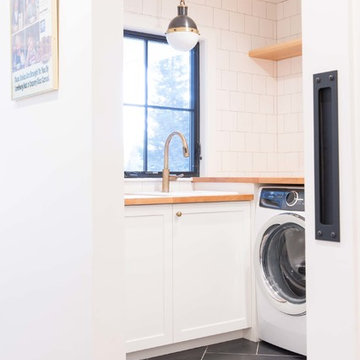
Exemple d'une buanderie moderne avec un évier 1 bac, un placard à porte shaker, des portes de placard blanches, un plan de travail en bois, un sol en carrelage de porcelaine, un lave-linge séchant et un sol gris.

Réalisation d'une grande buanderie parallèle tradition multi-usage avec un évier encastré, un placard à porte plane, des portes de placard bleues, un plan de travail en quartz modifié, un mur blanc, un sol en carrelage de porcelaine, un lave-linge séchant, un sol blanc et un plan de travail blanc.
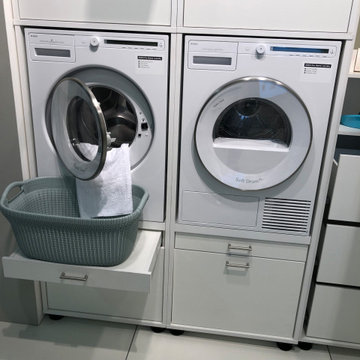
Aménagement d'une grande buanderie linéaire contemporaine multi-usage avec un placard à porte plane, des portes de placard blanches, un lave-linge séchant et un sol blanc.
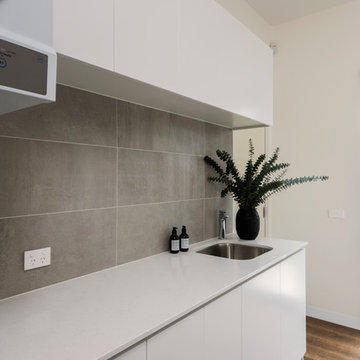
Réalisation d'une buanderie parallèle design dédiée avec un évier intégré, un placard à porte plane, des portes de placard blanches, un plan de travail en quartz modifié, un mur blanc, un sol en carrelage de porcelaine, un lave-linge séchant, un sol marron et un plan de travail blanc.

Roundhouse Urbo and Metro matt lacquer bespoke kitchen in Farrow & Ball Railings and horizontal grain Driftwood veneer with worktop in Nero Assoluto Linen Finish with honed edges. Photography by Nick Kane.
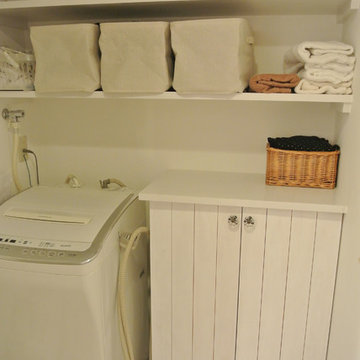
M's Factory
Exemple d'une petite buanderie linéaire nature dédiée avec un placard à porte plane, des portes de placard blanches, un plan de travail en bois, un mur blanc, un sol en carrelage de céramique et un lave-linge séchant.
Exemple d'une petite buanderie linéaire nature dédiée avec un placard à porte plane, des portes de placard blanches, un plan de travail en bois, un mur blanc, un sol en carrelage de céramique et un lave-linge séchant.
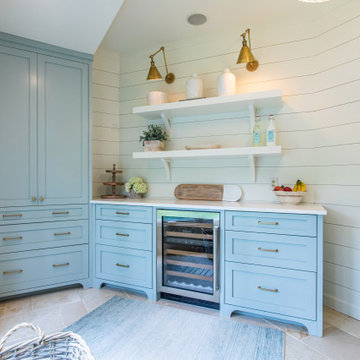
Cette image montre une buanderie traditionnelle avec un évier encastré, un placard à porte shaker, des portes de placard turquoises, une crédence blanche, une crédence en lambris de bois, un mur blanc, un lave-linge séchant, un plan de travail blanc et du lambris de bois.

playful utility room, with pink cabinets and bright red handles
Idée de décoration pour une petite buanderie linéaire bohème avec un évier 1 bac, un placard à porte plane, un plan de travail en quartz modifié, une crédence bleue, un mur blanc, un sol en liège, un lave-linge séchant et un plan de travail gris.
Idée de décoration pour une petite buanderie linéaire bohème avec un évier 1 bac, un placard à porte plane, un plan de travail en quartz modifié, une crédence bleue, un mur blanc, un sol en liège, un lave-linge séchant et un plan de travail gris.

Modern Laundry Room, Cobalt Grey, sorting the Laundry by Fabric and Color
Idée de décoration pour une buanderie nordique en L de taille moyenne avec un placard, un placard à porte plane, des portes de placard grises, un plan de travail en stratifié, un mur blanc, sol en stratifié, un lave-linge séchant, un sol beige et un plan de travail gris.
Idée de décoration pour une buanderie nordique en L de taille moyenne avec un placard, un placard à porte plane, des portes de placard grises, un plan de travail en stratifié, un mur blanc, sol en stratifié, un lave-linge séchant, un sol beige et un plan de travail gris.
Idées déco de buanderies avec placards et un lave-linge séchant
1