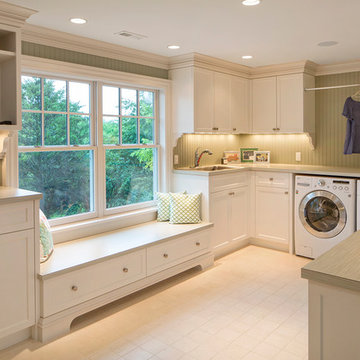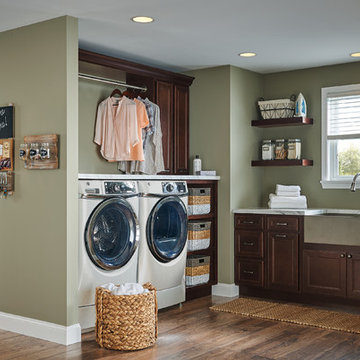Idées déco de buanderies avec placards et un mur vert
Trier par :
Budget
Trier par:Populaires du jour
1 - 20 sur 757 photos

Photo taken as you walk into the Laundry Room from the Garage. Doorway to Kitchen is to the immediate right in photo. Photo tile mural (from The Tile Mural Store www.tilemuralstore.com ) behind the sink was used to evoke nature and waterfowl on the nearby Chesapeake Bay, as well as an entry focal point of interest for the room.
Photo taken by homeowner.

Aménagement d'une grande buanderie classique en bois foncé et L avec un placard à porte shaker, un sol en carrelage de céramique, des machines côte à côte, un sol beige, un mur vert, un plan de travail en inox et un plan de travail gris.

Taryn DeVincent
Cette photo montre une petite buanderie nature avec un évier de ferme, un placard avec porte à panneau encastré, des portes de placard blanches, un plan de travail en stéatite, un mur vert, un sol en travertin, des machines côte à côte et un sol beige.
Cette photo montre une petite buanderie nature avec un évier de ferme, un placard avec porte à panneau encastré, des portes de placard blanches, un plan de travail en stéatite, un mur vert, un sol en travertin, des machines côte à côte et un sol beige.

The laundry room is crafted with beauty and function in mind. Its custom cabinets, drying racks, and little sitting desk are dressed in a gorgeous sage green and accented with hints of brass.
Pretty mosaic backsplash from Stone Impressions give the room and antiqued, casual feel.

Fun and playful utility, laundry room with WC, cloak room.
Idées déco pour une petite buanderie linéaire classique dédiée avec un évier intégré, un placard à porte plane, des portes de placards vertess, un plan de travail en quartz, une crédence rose, une crédence en céramique, un mur vert, parquet clair, des machines côte à côte, un sol gris, un plan de travail blanc et du papier peint.
Idées déco pour une petite buanderie linéaire classique dédiée avec un évier intégré, un placard à porte plane, des portes de placards vertess, un plan de travail en quartz, une crédence rose, une crédence en céramique, un mur vert, parquet clair, des machines côte à côte, un sol gris, un plan de travail blanc et du papier peint.

Inspiration pour une petite buanderie linéaire design avec un placard, un évier encastré, un placard à porte plane, des portes de placard beiges, un plan de travail en quartz modifié, un mur vert, parquet clair, des machines superposées, un sol marron et un plan de travail beige.

Bosch washing machines are so advanced they use 76% less water and almost 72% less energy than conventional models, with more gentle fabric care, superior cleaning results and quieter operation.

Réalisation d'une buanderie tradition en U avec un placard à porte shaker, des portes de placard blanches, un mur vert, des machines côte à côte et un plan de travail beige.

Christian Murphy
Idée de décoration pour une buanderie parallèle design multi-usage et de taille moyenne avec un évier encastré, un placard avec porte à panneau encastré, des portes de placard blanches, un mur vert, un sol en carrelage de porcelaine et des machines côte à côte.
Idée de décoration pour une buanderie parallèle design multi-usage et de taille moyenne avec un évier encastré, un placard avec porte à panneau encastré, des portes de placard blanches, un mur vert, un sol en carrelage de porcelaine et des machines côte à côte.

Cette image montre une buanderie parallèle traditionnelle dédiée et de taille moyenne avec un placard à porte shaker, un plan de travail en stratifié, un sol en carrelage de céramique, des machines côte à côte, un évier posé, des portes de placard blanches et un mur vert.

Cette photo montre une buanderie chic en L et bois vieilli multi-usage avec un mur vert, un sol gris, un évier encastré, un placard à porte affleurante, une crédence marron, des machines côte à côte et un plan de travail multicolore.

This laundry room is sleek, functional and FUN! We used Sherwin Williams "Sea Salt" for the cabinet paint color and a
Exemple d'une buanderie tendance en L dédiée et de taille moyenne avec un évier encastré, un placard à porte plane, des portes de placards vertess, un plan de travail en quartz modifié, un mur vert, un sol en bois brun, un lave-linge séchant et un plan de travail blanc.
Exemple d'une buanderie tendance en L dédiée et de taille moyenne avec un évier encastré, un placard à porte plane, des portes de placards vertess, un plan de travail en quartz modifié, un mur vert, un sol en bois brun, un lave-linge séchant et un plan de travail blanc.

Exemple d'une petite buanderie parallèle chic en bois brun multi-usage avec un placard à porte shaker, un plan de travail en stratifié, un mur vert, un sol en carrelage de porcelaine, des machines côte à côte, un sol beige et un plan de travail beige.

Réalisation d'une buanderie linéaire tradition dédiée avec un placard à porte shaker, des portes de placard blanches, un mur vert, des machines côte à côte, un sol beige et du papier peint.

Jerry@proview.com
Réalisation d'une buanderie méditerranéenne avec un placard, un placard à porte shaker, des portes de placard blanches, plan de travail carrelé, un mur vert, tomettes au sol, des machines superposées et un sol orange.
Réalisation d'une buanderie méditerranéenne avec un placard, un placard à porte shaker, des portes de placard blanches, plan de travail carrelé, un mur vert, tomettes au sol, des machines superposées et un sol orange.

Check out the laundry details as well. The beloved house cats claimed the entire corner of cabinetry for the ultimate maze (and clever litter box concealment).

This built in laundry shares the space with the kitchen, and with custom pocket sliding doors, when not in use, appears only as a large pantry, ensuring a high class clean and clutter free aesthetic.

This compact bathroom and laundry has all the amenities of a much larger space in a 5'-3" x 8'-6" footprint. We removed the 1980's bath and laundry, rebuilt the sagging structure, and reworked ventilation, electric and plumbing. The shower couldn't be smaller than 30" wide, and the 24" Miele washer and dryer required 28". The wall dividing shower and machines is solid plywood with tile and wall paneling.
Schluter system electric radiant heat and black octogon tile completed the floor. We worked closely with the homeowner, refining selections and coming up with several contingencies due to lead times and space constraints.

Cette image montre une buanderie traditionnelle en bois foncé dédiée et de taille moyenne avec un placard à porte shaker, un mur vert, un sol en bois brun, des machines côte à côte, un sol marron et un plan de travail gris.

Réalisation d'une buanderie linéaire champêtre avec un évier utilitaire, un placard avec porte à panneau encastré, des portes de placard blanches, un plan de travail en quartz modifié, un mur vert, des machines côte à côte et un plan de travail beige.
Idées déco de buanderies avec placards et un mur vert
1