Idées déco de buanderies avec sol en stratifié et du lambris de bois
Trier par :
Budget
Trier par:Populaires du jour
1 - 20 sur 20 photos
1 sur 3

A utility doesn't have to be utilitarian! This narrow space in a newly built extension was turned into a pretty utility space, packed with storage and functionality to keep clutter and mess out of the kitchen.

Clean white shiplap, a vintage style porcelain hanging utility sink and simple open furnishings make make laundry time enjoyable. An adjacent two door closet houses all the clutter of cleaning supplies and keeps them out of sight. An antique giant clothespin hangs on the wall, an iron rod allows for hanging clothes to dry with the fresh air from three awning style windows.
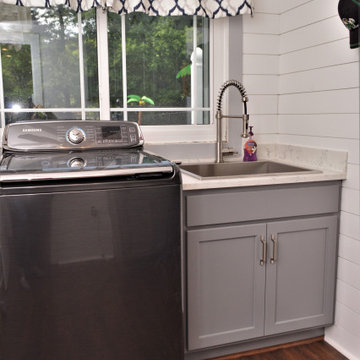
Cabinet Brand: Haas Signature Collection
Wood Species: Maple
Cabinet Finish: Industrial Grey
Door Style: Lancaster Square
Counter top: VT Quartz, Eased edge detail, Silicone back splash, Palazzo color

The Chatsworth Residence was a complete renovation of a 1950's suburban Dallas ranch home. From the offset of this project, the owner intended for this to be a real estate investment property, and subsequently contracted David to develop a design design that would appeal to a broad rental market and to lead the renovation project.
The scope of the renovation to this residence included a semi-gut down to the studs, new roof, new HVAC system, new kitchen, new laundry area, and a full rehabilitation of the property. Maintaining a tight budget for the project, David worked with the owner to maintain a high level of craftsmanship and quality of work throughout the project.
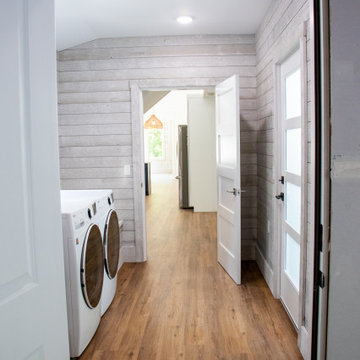
Idées déco pour une buanderie parallèle moderne multi-usage et de taille moyenne avec un mur gris, sol en stratifié, des machines côte à côte, un sol marron et du lambris de bois.

Laundry Room Remodel With New Shiplap, Cabinets, Butcher Block Shelves & Folding Table
Cette image montre une buanderie traditionnelle de taille moyenne avec un placard à porte shaker, des portes de placard blanches, un plan de travail en bois, un mur beige, sol en stratifié, des machines côte à côte, un sol marron et du lambris de bois.
Cette image montre une buanderie traditionnelle de taille moyenne avec un placard à porte shaker, des portes de placard blanches, un plan de travail en bois, un mur beige, sol en stratifié, des machines côte à côte, un sol marron et du lambris de bois.
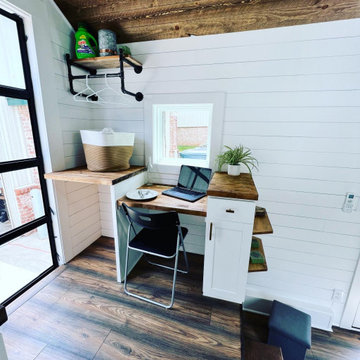
Tiny house laundry and desk
Inspiration pour une petite buanderie parallèle rustique multi-usage avec un placard à porte shaker, des portes de placard blanches, un plan de travail en bois, une crédence blanche, une crédence en lambris de bois, un mur blanc, sol en stratifié, des machines dissimulées, un sol marron, un plan de travail marron, un plafond en bois et du lambris de bois.
Inspiration pour une petite buanderie parallèle rustique multi-usage avec un placard à porte shaker, des portes de placard blanches, un plan de travail en bois, une crédence blanche, une crédence en lambris de bois, un mur blanc, sol en stratifié, des machines dissimulées, un sol marron, un plan de travail marron, un plafond en bois et du lambris de bois.
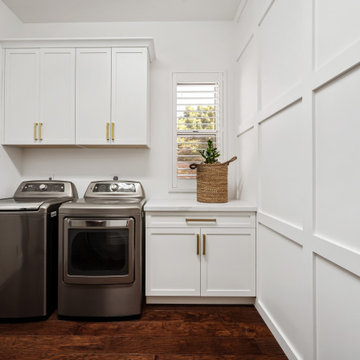
New laundry room from floor to ceiling
Idée de décoration pour une buanderie minimaliste multi-usage et de taille moyenne avec un placard à porte shaker, des portes de placard blanches, un plan de travail en quartz, un mur blanc, sol en stratifié, des machines côte à côte, un plan de travail blanc et du lambris de bois.
Idée de décoration pour une buanderie minimaliste multi-usage et de taille moyenne avec un placard à porte shaker, des portes de placard blanches, un plan de travail en quartz, un mur blanc, sol en stratifié, des machines côte à côte, un plan de travail blanc et du lambris de bois.
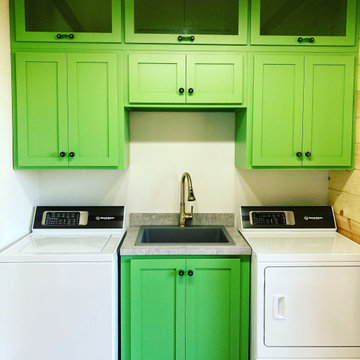
Cette image montre une buanderie rustique multi-usage avec un évier posé, un placard à porte shaker, des portes de placards vertess, un plan de travail en stratifié, un mur blanc, sol en stratifié, des machines côte à côte, un sol multicolore, un plan de travail gris et du lambris de bois.
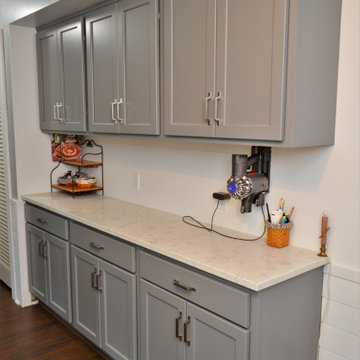
Cabinet Brand: Haas Signature Collection
Wood Species: Maple
Cabinet Finish: Industrial Grey
Door Style: Lancaster Square
Counter top: VT Quartz, Eased edge detail, Silicone back splash, Palazzo color
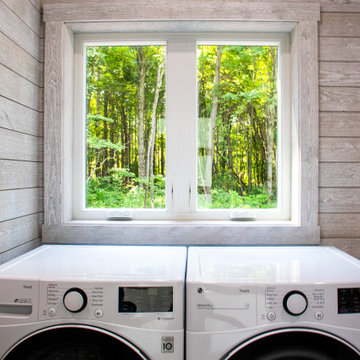
Aménagement d'une buanderie parallèle moderne multi-usage et de taille moyenne avec un mur gris, sol en stratifié, des machines côte à côte, un sol marron et du lambris de bois.
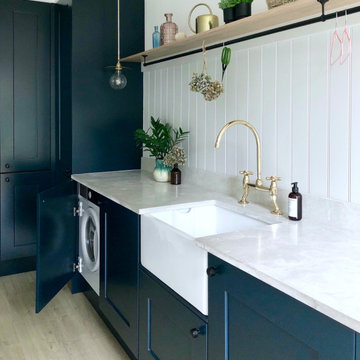
A utility doesn't have to be utilitarian! This narrow space in a newly built extension was turned into a pretty utility space, packed with storage and functionality to keep clutter and mess out of the kitchen.

A utility doesn't have to be utilitarian! This narrow space in a newly built extension was turned into a pretty utility space, packed with storage and functionality to keep clutter and mess out of the kitchen.

A utility doesn't have to be utilitarian! This narrow space in a newly built extension was turned into a pretty utility space, packed with storage and functionality to keep clutter and mess out of the kitchen.
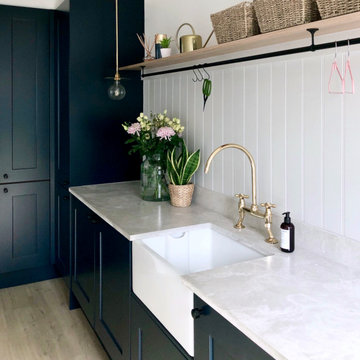
A utility doesn't have to be utilitarian! This narrow space in a newly built extension was turned into a pretty utility space, packed with storage and functionality to keep clutter and mess out of the kitchen.
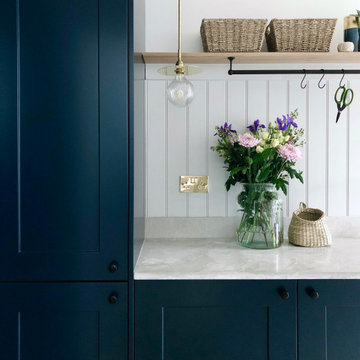
A utility doesn't have to be utilitarian! This narrow space in a newly built extension was turned into a pretty utility space, packed with storage and functionality to keep clutter and mess out of the kitchen.
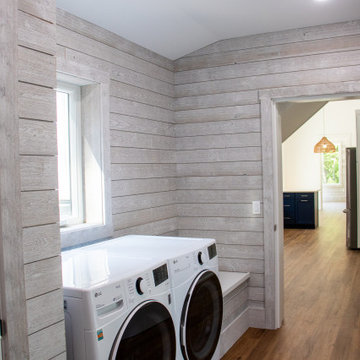
Exemple d'une buanderie parallèle moderne multi-usage et de taille moyenne avec un mur gris, sol en stratifié, des machines côte à côte, un sol marron et du lambris de bois.
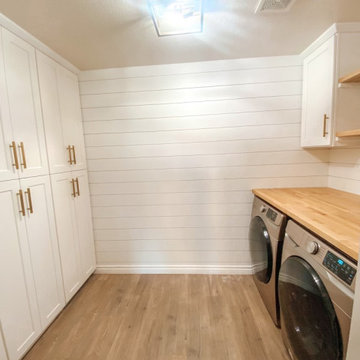
Laundry Room Remodel With New Shiplap, Cabinets, Butcher Block Shelves & Folding Table
Idée de décoration pour une buanderie tradition de taille moyenne avec un placard à porte shaker, des portes de placard blanches, un plan de travail en bois, un mur beige, sol en stratifié, des machines côte à côte, un sol marron et du lambris de bois.
Idée de décoration pour une buanderie tradition de taille moyenne avec un placard à porte shaker, des portes de placard blanches, un plan de travail en bois, un mur beige, sol en stratifié, des machines côte à côte, un sol marron et du lambris de bois.
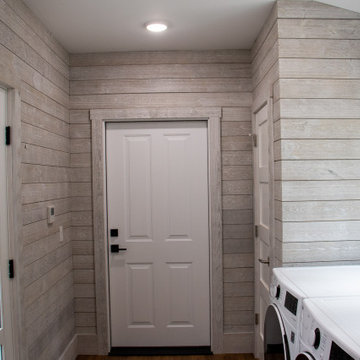
Idées déco pour une buanderie parallèle moderne multi-usage et de taille moyenne avec un mur gris, sol en stratifié, des machines côte à côte, un sol marron et du lambris de bois.
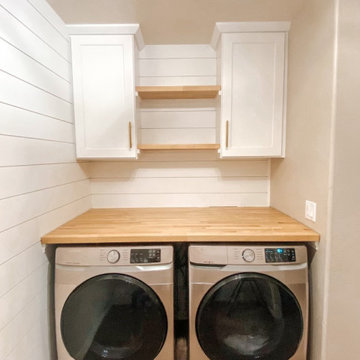
Laundry Room Remodel With New Shiplap, Cabinets, Butcher Block Shelves & Folding Table
Aménagement d'une buanderie classique de taille moyenne avec un placard à porte shaker, des portes de placard blanches, un plan de travail en bois, un mur beige, sol en stratifié, des machines côte à côte, un sol marron et du lambris de bois.
Aménagement d'une buanderie classique de taille moyenne avec un placard à porte shaker, des portes de placard blanches, un plan de travail en bois, un mur beige, sol en stratifié, des machines côte à côte, un sol marron et du lambris de bois.
Idées déco de buanderies avec sol en stratifié et du lambris de bois
1