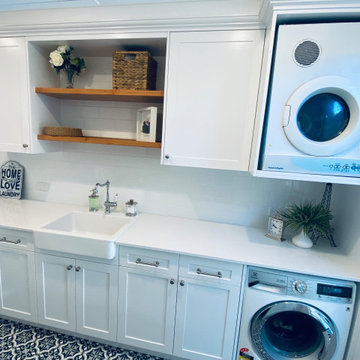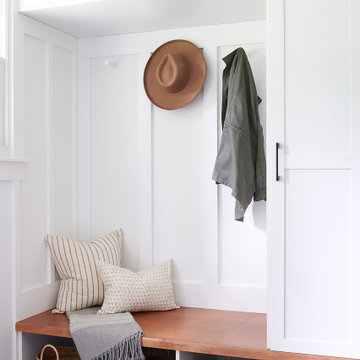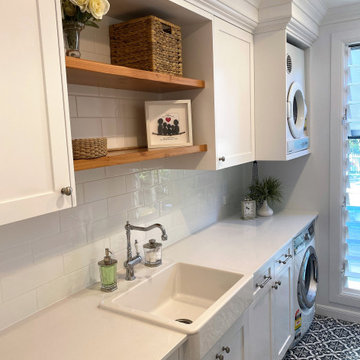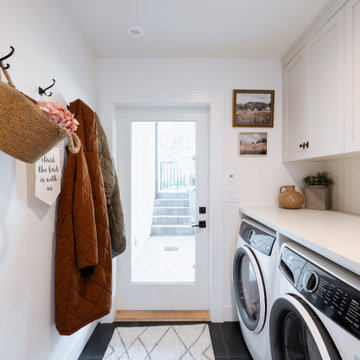Idées déco de buanderies avec un placard à porte shaker et du lambris
Trier par :
Budget
Trier par:Populaires du jour
1 - 20 sur 61 photos

Idées déco pour une buanderie classique multi-usage avec un évier de ferme, un placard à porte shaker, des portes de placards vertess, un plan de travail en quartz, un mur blanc, un sol en carrelage de céramique, des machines côte à côte, un sol noir, un plan de travail blanc et du lambris.

Exemple d'une buanderie parallèle scandinave multi-usage et de taille moyenne avec un placard à porte shaker, des portes de placard bleues, un mur blanc, un sol en calcaire, un sol beige et du lambris.

As multifunctional living becomes a necessity, the bootility has emerged as a sought-after feature in the home. Understandably, not all homes have the capacity for a separate utility and boot room. However, with clever planning and tactful design, even the smallest spaces can house a thoughtful combination of the two.

Before we started this dream laundry room was a draughty lean-to with all sorts of heating and plumbing on show. Now all of that is stylishly housed but still easily accessible and surrounded by storage.
Contemporary, charcoal wood grain and knurled brass handles give these shaker doors a cool, modern edge.

One word - awkward. This room has 2 angled walls and needed to hold a freezer, washer & dryer plus storage and dog space/crate. We stacked the washer & dryer and used open shelving with baskets to help the space feel less crowded. The glass entry door with the decal adds a touch of fun!
Réalisation d'une buanderie parallèle craftsman multi-usage et de taille moyenne avec un évier posé, un placard à porte shaker, des portes de placard blanches, un plan de travail en bois, une crédence grise, une crédence en céramique, un mur gris, un sol en vinyl, des machines côte à côte, un sol blanc, un plan de travail marron, poutres apparentes et du lambris.

A butler's pantry with the most gorgeous joinery and clever storage solutions all with a view.
Cette image montre une petite buanderie parallèle minimaliste en bois brun dédiée avec un évier posé, un placard à porte shaker, un plan de travail en quartz modifié, une crédence blanche, une crédence en mosaïque, un mur blanc, parquet clair, un sol marron, un plan de travail blanc, un plafond décaissé et du lambris.
Cette image montre une petite buanderie parallèle minimaliste en bois brun dédiée avec un évier posé, un placard à porte shaker, un plan de travail en quartz modifié, une crédence blanche, une crédence en mosaïque, un mur blanc, parquet clair, un sol marron, un plan de travail blanc, un plafond décaissé et du lambris.

A bright and welcoming Mudroom with custom cabinetry, millwork, and herringbone slate floors paired with brass and black accents and a warm wood farmhouse door.

Idée de décoration pour une buanderie parallèle marine dédiée et de taille moyenne avec un évier encastré, un placard à porte shaker, des portes de placard blanches, un plan de travail en quartz modifié, une crédence grise, une crédence en mosaïque, un mur blanc, un sol en carrelage de porcelaine, des machines superposées, un sol gris, un plan de travail blanc, un plafond à caissons et du lambris.

Cette image montre une buanderie traditionnelle en U multi-usage avec un évier de ferme, un placard à porte shaker, des portes de placard bleues, plan de travail en marbre, une crédence blanche, un mur blanc, un sol en brique, un sol multicolore, un plan de travail multicolore et du lambris.

HOMEOWNER DESIRED OUTCOME
As part of an interior remodel and 200 sf room addition, to include a kitchen and guest bath remodel, these Dallas homeowners wanted to convert an existing laundry room into an updated laundry/mudroom.
OUR CREATIVE SOLUTION
The original laundry room, along with the surrounding home office and guest bath, were completely reconfigured and taken down to the studs. A small addition expanded the living space by about 200 sf allowing Blackline Renovations to build a larger laundry/mudroom space.
The new laundry/mudroom now features a stacked washer and dryer with adjacent countertop space for folding and plenty of hidden cabinet storage. The new built-in bench with lockers features a v-groove back to match the paneling used in the adjacent hall bathroom. Timeless!

This gorgeous Hamptons inspired laundry has been transformed into a well designed functional room. Complete with 2pac shaker cabinetry, Casesarstone benchtop, floor to wall linen cabinetry and storage, folding ironing board concealed in a pull out drawer, butler's sink and traditional tap, timber floating shelving with striking black and white encaustic floor tiles.

Formerly named the scullery, the utility is fast becoming a room high up on homebuyers wishlists. Located just off the kitchen, it's usually the engine of the house used for laundry, storing cleaning supplies and large appliances Tall pantry style storage can be designed for specific jobs such as housing an ironing board, laundry products and baskets or essential cleaning supplies. Other small kitchen appliances that may be cluttering up your kitchen can also be stored in a utility.

Before we started this dream laundry room was a draughty lean-to with all sorts of heating and plumbing on show. Now all of that is stylishly housed but still easily accessible and surrounded by storage.
Contemporary, charcoal wood grain and knurled brass handles give these shaker doors a cool, modern edge.

A bright and welcoming Mudroom with custom cabinetry, millwork, and herringbone slate floors paired with brass and black accents and a warm wood farmhouse door.

Aménagement d'une petite buanderie parallèle contemporaine dédiée avec un évier de ferme, un placard à porte shaker, des portes de placard noires, un plan de travail en quartz modifié, une crédence blanche, une crédence en céramique, un mur blanc, sol en béton ciré, des machines superposées, un plan de travail gris et du lambris.

This gorgeous Hamptons inspired laundry has been transformed into a well designed functional room. Complete with 2pac shaker cabinetry, Casesarstone benchtop, floor to wall linen cabinetry and storage, folding ironing board concealed in a pull out drawer, butler's sink and traditional tap, timber floating shelving with striking black and white encaustic floor tiles.

Laundry room and Butler's Pantry at @sthcoogeebeachhouse
Exemple d'une buanderie parallèle chic multi-usage et de taille moyenne avec un évier de ferme, un placard à porte shaker, des portes de placard blanches, plan de travail en marbre, une crédence grise, une crédence en lambris de bois, un mur blanc, un sol en carrelage de porcelaine, des machines superposées, un sol gris, un plan de travail gris, un plafond décaissé et du lambris.
Exemple d'une buanderie parallèle chic multi-usage et de taille moyenne avec un évier de ferme, un placard à porte shaker, des portes de placard blanches, plan de travail en marbre, une crédence grise, une crédence en lambris de bois, un mur blanc, un sol en carrelage de porcelaine, des machines superposées, un sol gris, un plan de travail gris, un plafond décaissé et du lambris.

Inspiration pour une buanderie linéaire traditionnelle dédiée et de taille moyenne avec un évier encastré, un placard à porte shaker, des portes de placard blanches, un plan de travail en quartz modifié, une crédence blanche, une crédence en dalle de pierre, un mur blanc, un sol en carrelage de céramique, des machines côte à côte, un sol noir, un plan de travail blanc et du lambris.

mud room/laundry room
Inspiration pour une grande buanderie linéaire craftsman multi-usage avec un évier posé, un placard à porte shaker, des portes de placard blanches, un plan de travail en bois, une crédence blanche, une crédence en lambris de bois, un mur blanc, un sol en carrelage de porcelaine, des machines côte à côte, un sol noir, un plan de travail marron et du lambris.
Inspiration pour une grande buanderie linéaire craftsman multi-usage avec un évier posé, un placard à porte shaker, des portes de placard blanches, un plan de travail en bois, une crédence blanche, une crédence en lambris de bois, un mur blanc, un sol en carrelage de porcelaine, des machines côte à côte, un sol noir, un plan de travail marron et du lambris.
Idées déco de buanderies avec un placard à porte shaker et du lambris
1