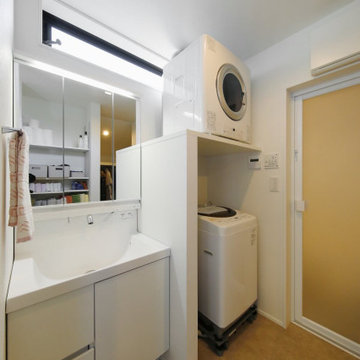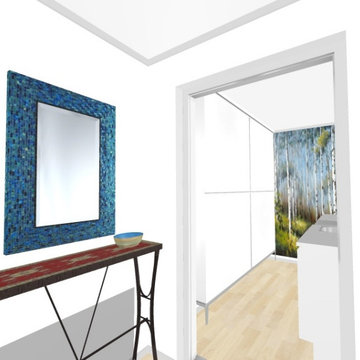Idées déco de buanderies avec un plan de travail en béton et du papier peint
Trier par :
Budget
Trier par:Populaires du jour
1 - 5 sur 5 photos

Built in the iconic neighborhood of Mount Curve, just blocks from the lakes, Walker Art Museum, and restaurants, this is city living at its best. Myrtle House is a design-build collaboration with Hage Homes and Regarding Design with expertise in Southern-inspired architecture and gracious interiors. With a charming Tudor exterior and modern interior layout, this house is perfect for all ages.

スッキリとした仕上がりの造作洗面です
Réalisation d'une buanderie linéaire minimaliste en bois foncé multi-usage et de taille moyenne avec un placard sans porte, un plan de travail en béton, une crédence blanche, des machines superposées, un sol marron, un plan de travail gris, un plafond en papier peint et du papier peint.
Réalisation d'une buanderie linéaire minimaliste en bois foncé multi-usage et de taille moyenne avec un placard sans porte, un plan de travail en béton, une crédence blanche, des machines superposées, un sol marron, un plan de travail gris, un plafond en papier peint et du papier peint.

eDesign of front entry in limited space. The laundry room is opposite the entry. Focal point of nature-inspired wallpaper on opposite wall. Left-side of laundry room is custom designed floor to ceiling semi built-in storage. All cabinets are flat-panel. To create a stylish entry landing, a turquoise glass mosaic mirror over a simple and slim table with space under for shoes. Incudes turquoise bowl for keys. On the side of the door are gold-toned hooks for jacket and purse. Client request for eDesign of open-space living-dining-kitchen with privacy separation for living area. The eDesign includes a custom design of bookcase separation using client's favourite red flower print. The living area side of privacy separation has space for the TV.

2階に設けた、洗濯・脱衣室。奥様たっての要望だったガス式のパワフル乾燥機を設置。これを設置する前提で、設備や棚を整えました。
Inspiration pour une buanderie linéaire minimaliste multi-usage et de taille moyenne avec un évier intégré, des portes de placard blanches, un mur blanc, sol en béton ciré, des machines superposées, un sol gris, un plafond en papier peint, du papier peint, un plan de travail en béton et un plan de travail blanc.
Inspiration pour une buanderie linéaire minimaliste multi-usage et de taille moyenne avec un évier intégré, des portes de placard blanches, un mur blanc, sol en béton ciré, des machines superposées, un sol gris, un plafond en papier peint, du papier peint, un plan de travail en béton et un plan de travail blanc.

eDesign of front entry in limited space. The laundry room is opposite the entry. Focal point of nature-inspired wallpaper on opposite wall. Left-side of laundry room is custom designed floor to ceiling semi built-in storage. All cabinets are flat-panel. To create a stylish entry landing, a turquoise glass mosaic mirror over a simple and slim table with space under for shoes. Incudes turquoise bowl for keys. On the side of the door are gold-toned hooks for jacket and purse. Client request for eDesign of open-space living-dining-kitchen with privacy separation for living area. The eDesign includes a custom design of bookcase separation using client's favourite red flower print. The living area side of privacy separation has space for the TV.
Idées déco de buanderies avec un plan de travail en béton et du papier peint
1