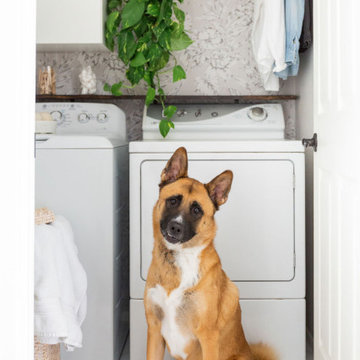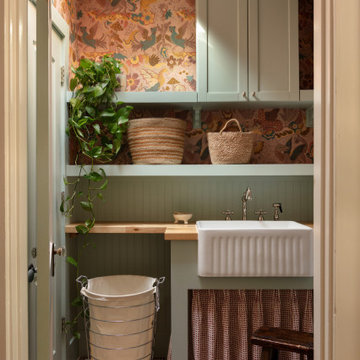Idées déco de buanderies avec du papier peint
Trier par :
Budget
Trier par:Populaires du jour
21 - 40 sur 826 photos
1 sur 2

This is a mid-sized galley style laundry room with custom paint grade cabinets. These cabinets feature a beaded inset construction method with a high gloss sheen on the painted finish. We also included a rolling ladder for easy access to upper level storage areas.

Colorful dish wallpaper surrounding a sunny window makes laundry less of a chore. Hexagonal floor tiles echo the repetition of the patterned wallpaper. French windows can be completely opened to let the breeze in.

Aménagement d'une buanderie linéaire contemporaine multi-usage et de taille moyenne avec un placard à porte plane, des portes de placard grises, un plan de travail en quartz modifié, un plan de travail blanc, un évier 1 bac, une crédence grise, une crédence en carreau de porcelaine, un mur beige, un sol en carrelage de porcelaine, des machines dissimulées, un sol gris, un plafond en papier peint et du papier peint.

Inspiration pour une buanderie parallèle bohème dédiée et de taille moyenne avec une crédence en céramique, un mur gris, un sol en carrelage de céramique, un sol bleu et du papier peint.

Inspiration pour une buanderie parallèle marine dédiée avec un évier posé, un placard à porte shaker, des portes de placard blanches, un plan de travail en bois, un mur multicolore, un sol gris, un plan de travail marron et du papier peint.

There’s one trend the design world can’t get enough of in 2023: wallpaper!
Designers & homeowners alike aren’t shying away from bold patterns & colors this year.
Which wallpaper is your favorite? Comment a ? for the laundry room & a ? for the closet!

かわいいを取り入れた家づくりがいい。
無垢の床など自然素材を多めにシンプルに。
お気に入りの場所はちょっとした広くしたお風呂。
家族みんなで動線を考え、たったひとつ間取りにたどり着いた。
コンパクトだけど快適に暮らせるようなつくりを。
そんな理想を取り入れた建築計画を一緒に考えました。
そして、家族の想いがまたひとつカタチになりました。
家族構成:30代夫婦
施工面積: 132.9㎡(40.12坪)
竣工:2022年1月

Réalisation d'une grande buanderie tradition en U multi-usage avec un évier de ferme, un placard à porte affleurante, des portes de placard grises, un plan de travail en quartz modifié, une crédence blanche, une crédence en marbre, un mur blanc, un sol en marbre, des machines superposées, un sol gris, un plan de travail blanc, un plafond à caissons et du papier peint.

Aménagement d'une petite buanderie linéaire classique dédiée avec un placard à porte plane, des portes de placard blanches, un sol en carrelage de céramique, des machines côte à côte, un sol blanc et du papier peint.

In this renovation, the once-framed closed-in double-door closet in the laundry room was converted to a locker storage system with room for roll-out laundry basket drawer and a broom closet. The laundry soap is contained in the large drawer beside the washing machine. Behind the mirror, an oversized custom medicine cabinet houses small everyday items such as shoe polish, small tools, masks...etc. The off-white cabinetry and slate were existing. To blend in the off-white cabinetry, walnut accents were added with black hardware. The wallcovering was custom-designed to feature line drawings of the owner's various dog breeds. A magnetic chalkboard for pinning up art creations and important reminders finishes off the side gable next to the full-size upright freezer unit.

The persimmon walls (Stroheim wallpaper by Dana Gibson) coordinate with the blue ceiling - Benjamin Moore’s AF-575 Instinct.
Exemple d'une grande buanderie chic en L multi-usage avec un évier encastré, un placard à porte shaker, des portes de placard blanches, un mur multicolore, des machines côte à côte, un plan de travail blanc, du papier peint, un plan de travail en quartz modifié, fenêtre, un sol en bois brun et un sol marron.
Exemple d'une grande buanderie chic en L multi-usage avec un évier encastré, un placard à porte shaker, des portes de placard blanches, un mur multicolore, des machines côte à côte, un plan de travail blanc, du papier peint, un plan de travail en quartz modifié, fenêtre, un sol en bois brun et un sol marron.

Idées déco pour une buanderie linéaire moderne multi-usage et de taille moyenne avec un évier de ferme, un placard à porte shaker, des portes de placards vertess, un plan de travail en bois, une crédence blanche, une crédence en carreau de ciment, un mur beige, un sol en carrelage de céramique, des machines côte à côte, un sol gris, un plan de travail marron et du papier peint.

Remodeled laundry room with utility sink
Cette image montre une petite buanderie traditionnelle avec un plan de travail en bois et du papier peint.
Cette image montre une petite buanderie traditionnelle avec un plan de travail en bois et du papier peint.

Happy color for a laundry room!
Cette photo montre une buanderie rétro multi-usage et de taille moyenne avec un évier 1 bac, un placard à porte plane, des portes de placard jaunes, un plan de travail en stratifié, un mur bleu, sol en stratifié, des machines côte à côte, un sol marron, un plan de travail jaune et du papier peint.
Cette photo montre une buanderie rétro multi-usage et de taille moyenne avec un évier 1 bac, un placard à porte plane, des portes de placard jaunes, un plan de travail en stratifié, un mur bleu, sol en stratifié, des machines côte à côte, un sol marron, un plan de travail jaune et du papier peint.

This 1960s home was in original condition and badly in need of some functional and cosmetic updates. We opened up the great room into an open concept space, converted the half bathroom downstairs into a full bath, and updated finishes all throughout with finishes that felt period-appropriate and reflective of the owner's Asian heritage.

Cette photo montre une buanderie parallèle chic dédiée et de taille moyenne avec un placard à porte shaker, des portes de placard blanches, un plan de travail en bois, une crédence noire, fenêtre, un mur blanc, un sol en carrelage de céramique, des machines superposées, un sol noir, un plan de travail marron et du papier peint.

Cette image montre une buanderie traditionnelle en L avec un évier encastré, un placard avec porte à panneau encastré, des portes de placard grises, un mur bleu, des machines superposées, un sol bleu, un plan de travail blanc et du papier peint.

Exemple d'une grande buanderie parallèle chic dédiée avec un placard sans porte, des portes de placard blanches, un mur blanc, des machines côte à côte, parquet clair, un sol marron, un plafond en papier peint et du papier peint.

ATIID collaborated with these homeowners to curate new furnishings throughout the home while their down-to-the studs, raise-the-roof renovation, designed by Chambers Design, was underway. Pattern and color were everything to the owners, and classic “Americana” colors with a modern twist appear in the formal dining room, great room with gorgeous new screen porch, and the primary bedroom. Custom bedding that marries not-so-traditional checks and florals invites guests into each sumptuously layered bed. Vintage and contemporary area rugs in wool and jute provide color and warmth, grounding each space. Bold wallpapers were introduced in the powder and guest bathrooms, and custom draperies layered with natural fiber roman shades ala Cindy’s Window Fashions inspire the palettes and draw the eye out to the natural beauty beyond. Luxury abounds in each bathroom with gleaming chrome fixtures and classic finishes. A magnetic shade of blue paint envelops the gourmet kitchen and a buttery yellow creates a happy basement laundry room. No detail was overlooked in this stately home - down to the mudroom’s delightful dutch door and hard-wearing brick floor.
Photography by Meagan Larsen Photography

Fun and playful utility, laundry room with WC, cloak room.
Inspiration pour une petite buanderie linéaire design dédiée avec un évier intégré, un placard à porte plane, des portes de placards vertess, un plan de travail en quartz, une crédence rose, une crédence en céramique, un mur vert, parquet clair, des machines côte à côte, un sol gris, un plan de travail blanc et du papier peint.
Inspiration pour une petite buanderie linéaire design dédiée avec un évier intégré, un placard à porte plane, des portes de placards vertess, un plan de travail en quartz, une crédence rose, une crédence en céramique, un mur vert, parquet clair, des machines côte à côte, un sol gris, un plan de travail blanc et du papier peint.
Idées déco de buanderies avec du papier peint
2