Idées déco de buanderies avec du papier peint
Trier par :
Budget
Trier par:Populaires du jour
161 - 180 sur 826 photos
1 sur 2

This 1990s brick home had decent square footage and a massive front yard, but no way to enjoy it. Each room needed an update, so the entire house was renovated and remodeled, and an addition was put on over the existing garage to create a symmetrical front. The old brown brick was painted a distressed white.
The 500sf 2nd floor addition includes 2 new bedrooms for their teen children, and the 12'x30' front porch lanai with standing seam metal roof is a nod to the homeowners' love for the Islands. Each room is beautifully appointed with large windows, wood floors, white walls, white bead board ceilings, glass doors and knobs, and interior wood details reminiscent of Hawaiian plantation architecture.
The kitchen was remodeled to increase width and flow, and a new laundry / mudroom was added in the back of the existing garage. The master bath was completely remodeled. Every room is filled with books, and shelves, many made by the homeowner.
Project photography by Kmiecik Imagery.

Idées déco pour une buanderie linéaire scandinave dédiée et de taille moyenne avec un évier encastré, un placard à porte shaker, des portes de placard blanches, un plan de travail en quartz modifié, une crédence blanche, une crédence en quartz modifié, un mur rose, un sol en carrelage de porcelaine, des machines côte à côte, un sol gris, un plan de travail blanc et du papier peint.
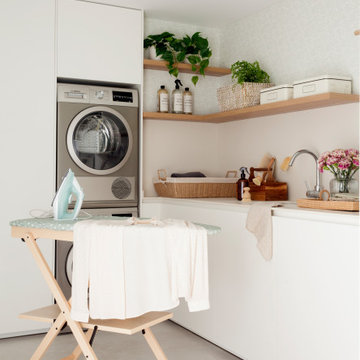
Inspiration pour une grande buanderie en L dédiée avec un évier encastré, un placard à porte plane, des portes de placard blanches, un sol en carrelage de céramique, des machines superposées, un sol beige, un plan de travail blanc et du papier peint.

PAINTED PINK WITH A WHIMSICAL VIBE. THIS LAUNDRY ROOM IS LAYERED WITH WALLPAPER, GORGEOUS FLOOR TILE AND A PRETTY CHANDELIER TO MAKE DOING LAUNDRY FUN!

Photography Copyright Peter Medilek Photography
Exemple d'une petite buanderie chic multi-usage avec un placard à porte shaker, des portes de placard blanches, un mur gris, un sol en marbre, un sol blanc, un évier encastré, un plan de travail en quartz modifié, des machines superposées, un plan de travail blanc, une crédence blanche, une crédence en céramique et du papier peint.
Exemple d'une petite buanderie chic multi-usage avec un placard à porte shaker, des portes de placard blanches, un mur gris, un sol en marbre, un sol blanc, un évier encastré, un plan de travail en quartz modifié, des machines superposées, un plan de travail blanc, une crédence blanche, une crédence en céramique et du papier peint.
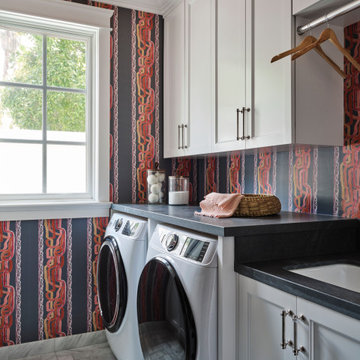
Playful laundry room
Exemple d'une buanderie linéaire chic dédiée avec un évier encastré, un placard avec porte à panneau encastré, des portes de placard blanches, des machines côte à côte, un sol blanc, plan de travail noir et du papier peint.
Exemple d'une buanderie linéaire chic dédiée avec un évier encastré, un placard avec porte à panneau encastré, des portes de placard blanches, des machines côte à côte, un sol blanc, plan de travail noir et du papier peint.

An existing laundry area and an existing office, which had become a “catch all” space, were combined with the goal of creating a beautiful, functional, larger mudroom / laundry room!
Several concepts were considered, but this design best met the client’s needs.
Finishes and textures complete the design providing the room with warmth and character. The dark grey adds contrast to the natural wood-tile plank floor and coordinate with the wood shelves and bench. A beautiful semi-flush decorative ceiling light fixture with a gold finish was added to coordinate with the cabinet hardware and faucet. A simple square undulated backsplash tile and white countertop lighten the space. All were brought together with a unifying wallcovering. The result is a bright, updated, beautiful and spacious room that is inviting and extremely functional.

Osbourne & Little "Derwent" wallpaper celebrates the homeowners love of her pet koi fish.
Réalisation d'une petite buanderie parallèle bohème multi-usage avec un évier encastré, un placard avec porte à panneau encastré, des portes de placard oranges, un plan de travail en quartz, une crédence beige, une crédence en céramique, un mur multicolore, un sol en brique, des machines côte à côte, un sol multicolore, un plan de travail vert, un plafond en bois et du papier peint.
Réalisation d'une petite buanderie parallèle bohème multi-usage avec un évier encastré, un placard avec porte à panneau encastré, des portes de placard oranges, un plan de travail en quartz, une crédence beige, une crédence en céramique, un mur multicolore, un sol en brique, des machines côte à côte, un sol multicolore, un plan de travail vert, un plafond en bois et du papier peint.

© Lassiter Photography | ReVisionCharlotte.com
Idée de décoration pour une buanderie parallèle champêtre multi-usage et de taille moyenne avec un évier 1 bac, un placard à porte shaker, des portes de placard bleues, un plan de travail en quartz, une crédence grise, une crédence en dalle de pierre, un mur beige, un sol en carrelage de porcelaine, des machines côte à côte, un sol gris, un plan de travail gris et du papier peint.
Idée de décoration pour une buanderie parallèle champêtre multi-usage et de taille moyenne avec un évier 1 bac, un placard à porte shaker, des portes de placard bleues, un plan de travail en quartz, une crédence grise, une crédence en dalle de pierre, un mur beige, un sol en carrelage de porcelaine, des machines côte à côte, un sol gris, un plan de travail gris et du papier peint.

1912 Historic Landmark remodeled to have modern amenities while paying homage to the home's architectural style.
Idées déco pour une grande buanderie classique en U dédiée avec un évier encastré, un placard à porte shaker, des portes de placard bleues, plan de travail en marbre, un mur multicolore, un sol en carrelage de porcelaine, des machines côte à côte, un sol multicolore, un plan de travail blanc, un plafond en lambris de bois et du papier peint.
Idées déco pour une grande buanderie classique en U dédiée avec un évier encastré, un placard à porte shaker, des portes de placard bleues, plan de travail en marbre, un mur multicolore, un sol en carrelage de porcelaine, des machines côte à côte, un sol multicolore, un plan de travail blanc, un plafond en lambris de bois et du papier peint.
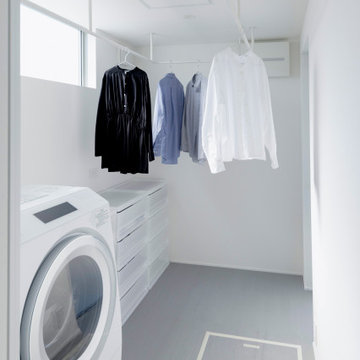
通り抜ける土間のある家
滋賀県野洲市の古くからの民家が立ち並ぶ敷地で530㎡の敷地にあった、古民家を解体し、住宅を新築する計画となりました。
南面、東面は、既存の民家が立ち並んでお、西側は、自己所有の空き地と、隣接して
同じく空き地があります。どちらの敷地も道路に接することのない敷地で今後、住宅を
建築する可能性は低い。このため、西面に開く家を計画することしました。
ご主人様は、バイクが趣味ということと、土間も希望されていました。そこで、
入り口である玄関から西面の空地に向けて住居空間を通り抜けるような開かれた
空間が作れないかと考えました。
この通り抜ける土間空間をコンセプト計画を行った。土間空間を中心に収納や居室部分
を配置していき、外と中を感じられる空間となってる。
広い敷地を生かし、平屋の住宅の計画となっていて東面から吹き抜けを通し、光を取り入れる計画となっている。西面は、大きく軒を出し、西日の対策と外部と内部を繋げる軒下空間
としています。
建物の奥へ行くほどプライベート空間が保たれる計画としています。
北側の玄関から西側のオープン敷地へと通り抜ける土間は、そこに訪れる人が自然と
オープンな敷地へと誘うような計画となっています。土間を中心に開かれた空間は、
外との繋がりを感じることができ豊かな気持ちになれる建物となりました。

Paul Dyer Photography
Exemple d'une grande buanderie tendance en U multi-usage avec un évier encastré, un placard à porte plane, des portes de placard grises, un sol en carrelage de céramique, des machines côte à côte, un plan de travail blanc et du papier peint.
Exemple d'une grande buanderie tendance en U multi-usage avec un évier encastré, un placard à porte plane, des portes de placard grises, un sol en carrelage de céramique, des machines côte à côte, un plan de travail blanc et du papier peint.

This little laundry room uses hidden tricks to modernize and maximize limited space. Opposite the washing machine and dryer, custom cabinetry was added on both sides of an ironing board cupboard. Another thoughtful addition is a space for a hook to help lift clothes to the hanging rack.
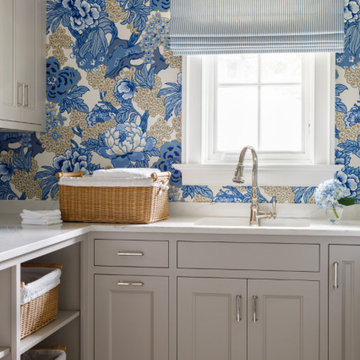
https://www.lowellcustomhomes.com
Photo by www.aimeemazzenga.com
Interior Design by www.northshorenest.com
Relaxed luxury on the shore of beautiful Geneva Lake in Wisconsin.
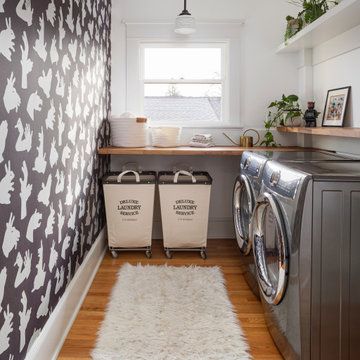
The new laundry gives the family plenty of room to sort and fold, with natural light from the window and shadow puppet wallpaper by Paper Boy.
Idées déco pour une buanderie parallèle classique dédiée et de taille moyenne avec un plan de travail en bois, un mur blanc, un sol en bois brun, des machines côte à côte, un sol marron, un plan de travail marron et du papier peint.
Idées déco pour une buanderie parallèle classique dédiée et de taille moyenne avec un plan de travail en bois, un mur blanc, un sol en bois brun, des machines côte à côte, un sol marron, un plan de travail marron et du papier peint.

Utility/Laundry/Craft Room - patterned tile floors, Peonie Wallpaper and Periwinkle trim - Custom cabinets with dry racks, dog food storage, desk area, laundry basket storage, hanging, broom/mop closet, bulk storage, and extra fridge. Island in middle for folding and sorting.

Idées déco pour une grande buanderie classique en U multi-usage avec un évier de ferme, un placard à porte affleurante, des portes de placard grises, un plan de travail en quartz modifié, une crédence blanche, une crédence en marbre, un mur blanc, un sol en marbre, des machines superposées, un sol gris, un plan de travail blanc, un plafond à caissons et du papier peint.

Exemple d'une grande buanderie bord de mer dédiée avec un placard avec porte à panneau encastré, des portes de placard grises, un mur bleu, un sol en carrelage de céramique, des machines superposées, un sol beige, du papier peint et un plan de travail blanc.

Exemple d'une buanderie parallèle chic multi-usage et de taille moyenne avec un évier posé, un placard à porte plane, des portes de placard blanches, plan de travail en marbre, une crédence blanche, une crédence en céramique, un mur jaune, parquet clair, des machines côte à côte, un sol marron, un plan de travail blanc, un plafond en papier peint et du papier peint.
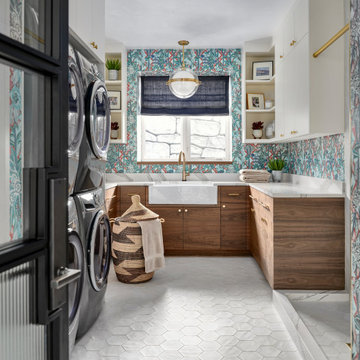
Inspiration pour une buanderie design multi-usage avec des machines superposées et du papier peint.
Idées déco de buanderies avec du papier peint
9