Idées déco de buanderies avec un lave-linge séchant
Trier par :
Budget
Trier par:Populaires du jour
121 - 140 sur 752 photos
1 sur 2

European laundry hiding behind stunning George Fethers Oak bi-fold doors. Caesarstone benchtop, warm strip lighting, light grey matt square tile splashback and grey joinery. Entrance hallway also features George Fethers veneer suspended bench.
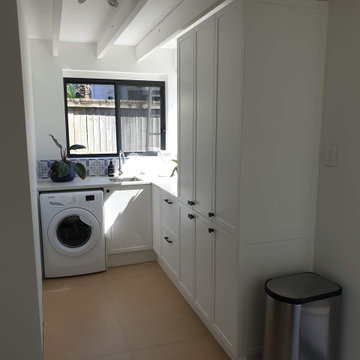
Doors: Polytec - THERMOFORM Style 4 - 18mm Classic White/Matt Ascot/EM9
Stone tops: Caesarstone - Ice Snow, 20mm
Cette photo montre une petite buanderie chic avec un mur blanc, un lave-linge séchant et un sol beige.
Cette photo montre une petite buanderie chic avec un mur blanc, un lave-linge séchant et un sol beige.

This laundry room is gorgeous and functional. The washer and dryer are have built in shelves underneath to make changing the laundry a breeze. The window on the marble mosaic tile features a slab marble window sill. The built in drying racks for hanging clothes might be the best feature in this beautiful space.
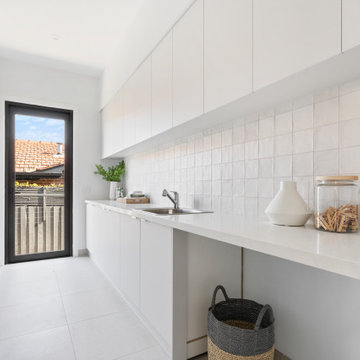
Réalisation d'une buanderie linéaire minimaliste dédiée et de taille moyenne avec un évier 1 bac, un placard sans porte, des portes de placard blanches, une crédence blanche, un mur blanc, un sol en carrelage de céramique, un lave-linge séchant, un sol blanc et un plan de travail blanc.
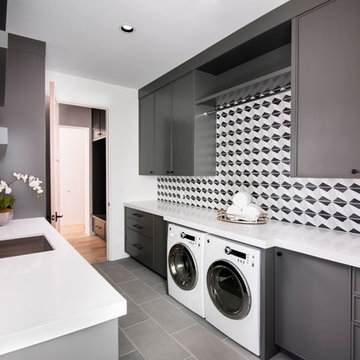
Photo by Dino Tonn
Cette image montre une buanderie design en L multi-usage avec des portes de placard noires, un mur blanc, un lave-linge séchant, un sol gris et un plan de travail blanc.
Cette image montre une buanderie design en L multi-usage avec des portes de placard noires, un mur blanc, un lave-linge séchant, un sol gris et un plan de travail blanc.
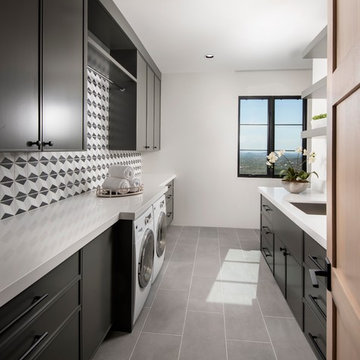
Photo by Dino Tonn
Réalisation d'une buanderie design en L multi-usage avec des portes de placard noires, un mur blanc, un lave-linge séchant, un sol gris et un plan de travail blanc.
Réalisation d'une buanderie design en L multi-usage avec des portes de placard noires, un mur blanc, un lave-linge séchant, un sol gris et un plan de travail blanc.
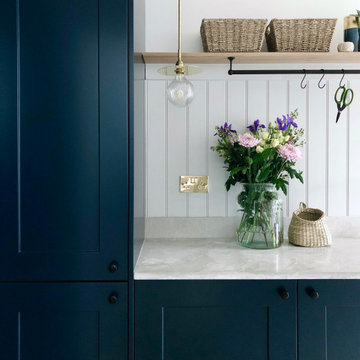
A utility doesn't have to be utilitarian! This narrow space in a newly built extension was turned into a pretty utility space, packed with storage and functionality to keep clutter and mess out of the kitchen.

Utility / Boot room / Hallway all combined into one space for ease of dogs. This room is open plan though to the side entrance and porch using the same multi-coloured and patterned flooring to disguise dog prints. The downstairs shower room and multipurpose lounge/bedroom lead from this space. Storage was essential. Ceilings were much higher in this room to the original victorian cottage so feels very spacious. Kuhlmann cupboards supplied from Purewell Electrical correspond with those in the main kitchen area for a flow from space to space. As cottage is surrounded by farms Hares have been chosen as one of the animals for a few elements of artwork and also correspond with one of the finials on the roof. Emroidered fabric curtains with pelmets to the front elevation with roman blinds to the back & side elevations just add some tactile texture to this room and correspond with those already in the kitchen. This also has a stable door onto the rear patio so plants continue to run through every room bringing the garden inside.
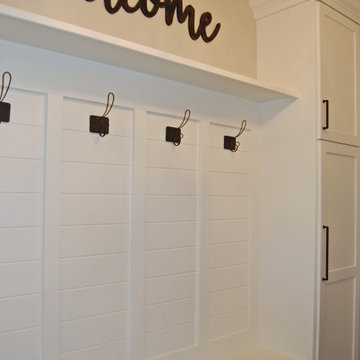
Black and white patterned tile give this room a play on contrast. The room doubles as a laundry and mud room. Shoe storage below a bench seat. Paneled walls with wall hooks. Open display shelf. Black cabinet hardware.
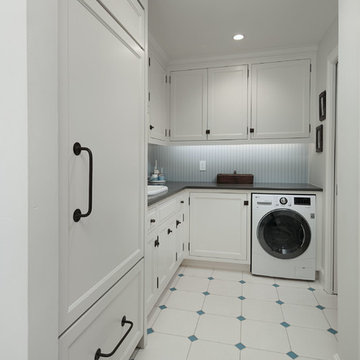
The laundry room just became a destination space! The cabinetry is a throw-back to a bygone era. It was wonderful then, and it is wonderful now.
Photo: Voelker Photo LLC
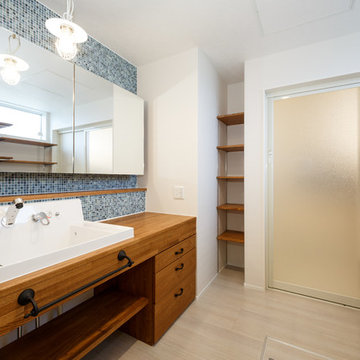
Inspiration pour une buanderie nordique en bois brun avec un évier posé, un placard à porte plane, un plan de travail en bois, un mur blanc, un plan de travail marron et un lave-linge séchant.

Idées déco pour une buanderie linéaire romantique multi-usage et de taille moyenne avec un placard à porte shaker, des portes de placard blanches, une crédence blanche, une crédence en céramique, un plan de travail en surface solide, un mur blanc, un sol en carrelage de céramique, un évier encastré, un plan de travail blanc, un lave-linge séchant et un sol multicolore.

A soft seafoam green is used in this Woodways laundry room. This helps to connect the cabinetry to the flooring as well as add a simple element of color into the more neutral space. A farmhouse sink is used and adds a classic warm farmhouse touch to the room. Undercabinet lighting helps to illuminate the task areas for better visibility
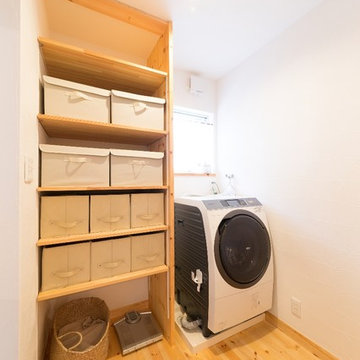
Idée de décoration pour une buanderie champêtre avec un placard sans porte, un mur blanc, un sol en bois brun, un sol marron et un lave-linge séchant.

Doggy bath with subway tiles and brass trimmings
Réalisation d'une grande buanderie linéaire design multi-usage avec un évier utilitaire, un placard à porte shaker, des portes de placards vertess, plan de travail carrelé, une crédence beige, une crédence en carrelage métro, un mur beige, un sol en carrelage de porcelaine, un lave-linge séchant, un sol beige et un plan de travail beige.
Réalisation d'une grande buanderie linéaire design multi-usage avec un évier utilitaire, un placard à porte shaker, des portes de placards vertess, plan de travail carrelé, une crédence beige, une crédence en carrelage métro, un mur beige, un sol en carrelage de porcelaine, un lave-linge séchant, un sol beige et un plan de travail beige.

Cette image montre une buanderie linéaire nordique multi-usage et de taille moyenne avec un placard à porte plane, des portes de placard blanches, un plan de travail en bois, une crédence marron, une crédence en bois, un mur blanc, sol en stratifié, un lave-linge séchant, un sol marron et un plan de travail marron.
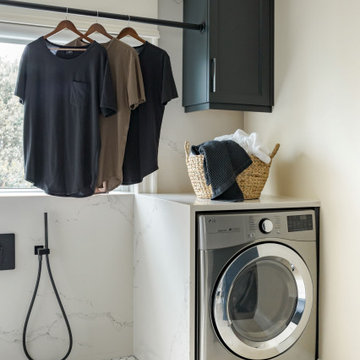
Moody custom laundry room with quartz washer and dryer alcoves, backsplash, and dog shower.
Inspiration pour une grande buanderie traditionnelle en U dédiée avec un évier encastré, un plan de travail en quartz modifié, une crédence blanche, une crédence en quartz modifié, un lave-linge séchant et un plan de travail blanc.
Inspiration pour une grande buanderie traditionnelle en U dédiée avec un évier encastré, un plan de travail en quartz modifié, une crédence blanche, une crédence en quartz modifié, un lave-linge séchant et un plan de travail blanc.
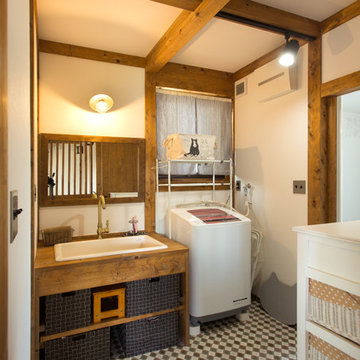
Aménagement d'une buanderie asiatique en bois foncé avec un évier posé, un placard sans porte, un plan de travail en bois, un mur blanc, un sol multicolore, un plan de travail marron et un lave-linge séchant.
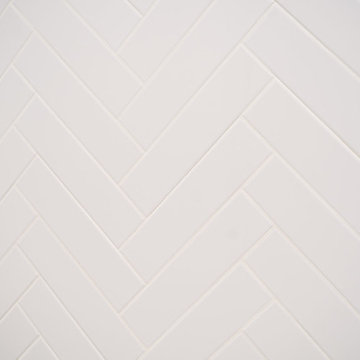
Exemple d'une buanderie parallèle chic dédiée et de taille moyenne avec un évier 1 bac, des portes de placard blanches, un plan de travail en quartz modifié, un mur blanc, un sol en carrelage de céramique, un lave-linge séchant, un sol gris, un placard avec porte à panneau encastré et un plan de travail gris.
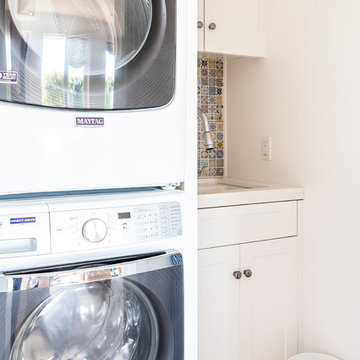
We made some small structural changes and then used coastal inspired decor to best complement the beautiful sea views this Laguna Beach home has to offer.
Project designed by Courtney Thomas Design in La Cañada. Serving Pasadena, Glendale, Monrovia, San Marino, Sierra Madre, South Pasadena, and Altadena.
For more about Courtney Thomas Design, click here: https://www.courtneythomasdesign.com/
Idées déco de buanderies avec un lave-linge séchant
7