Idées déco de buanderies avec un lave-linge séchant
Trier par :
Budget
Trier par:Populaires du jour
1 - 20 sur 34 photos

The opposite side of the bed loft houses the laundry and closet space. A vent-free all-in-one washer dryer combo unit adds to the efficiency of the home, with convenient proximity to the hanging space of the closet and the ample storage of the full cabinetry wall.
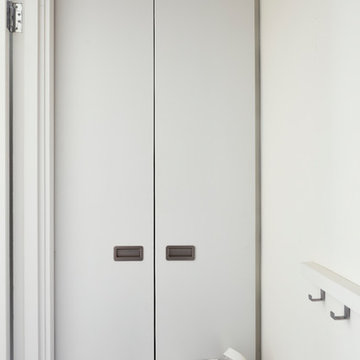
Philip Lauterbach
Inspiration pour une petite buanderie linéaire design avec un placard, un placard à porte plane, des portes de placard blanches, un mur blanc, un sol en vinyl, un lave-linge séchant et un sol blanc.
Inspiration pour une petite buanderie linéaire design avec un placard, un placard à porte plane, des portes de placard blanches, un mur blanc, un sol en vinyl, un lave-linge séchant et un sol blanc.
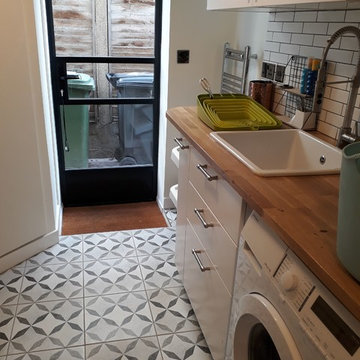
Idée de décoration pour une petite buanderie parallèle design avec un placard, un évier de ferme, un plan de travail en bois, un mur blanc, un sol en carrelage de céramique, un lave-linge séchant, un sol gris et un plan de travail multicolore.

This reconfiguration project was a classic case of rooms not fit for purpose, with the back door leading directly into a home-office (not very productive when the family are in and out), so we reconfigured the spaces and the office became a utility room.
The area was kept tidy and clean with inbuilt cupboards, stacking the washer and tumble drier to save space. The Belfast sink was saved from the old utility room and complemented with beautiful Victorian-style mosaic flooring.
Now the family can kick off their boots and hang up their coats at the back door without muddying the house up!
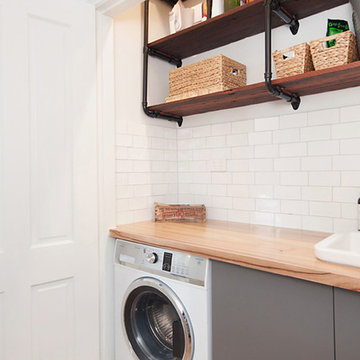
This client wanted to maximise the natural light and feeling of space within the kitchen design with an open plan layout. By keeping the benchtops light and minimizing the amount of overhead units the kitchen has retained an airy feel. The white tall & wall kitchen cabinets add to this feeling along with gorgeous plantation shutters and a classic butler's sink.
Featuring a combination of Dulux Malay Grey and Dulux Half Lexicon 2 pack painted doors.
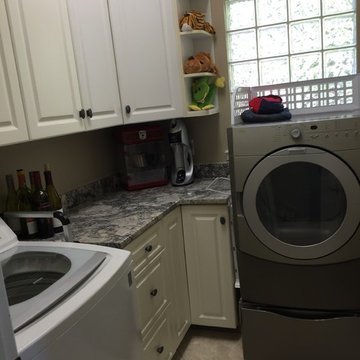
StoneGate NC
cabinets from kitchen were repurposed and used in the laundry room. Using a granite remnant made it possible to have a nice, high end looking counter to really make the laundry room a brighter, happier space to work in
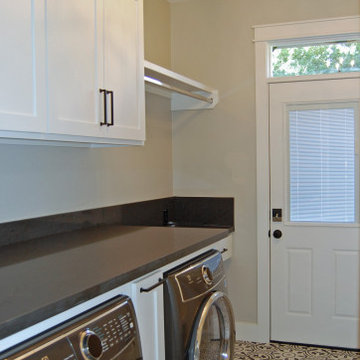
Black and white patterned tile give this room a play on contrast. The under mounted washer and dryer allow for an expansive countertop to fold clothes. A clothes hanging rod to manage dry and wet clothes. Shaker style doors add to the farmhouse look.
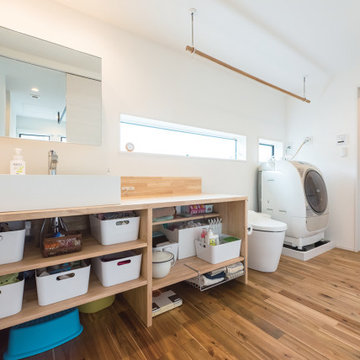
暮らしやすさを意識して、洗面・トイレ・お風呂を直線的にレイアウトしたシンプルな動線デザイン。掃除や洗濯をスムーズにして家事の負担を減らす、子育てファミリーにうれしい空間設計です。
Réalisation d'une buanderie linéaire urbaine multi-usage et de taille moyenne avec un évier posé, un placard sans porte, des portes de placard marrons, un plan de travail en surface solide, un mur blanc, un sol en bois brun, un lave-linge séchant, un sol marron et un plan de travail marron.
Réalisation d'une buanderie linéaire urbaine multi-usage et de taille moyenne avec un évier posé, un placard sans porte, des portes de placard marrons, un plan de travail en surface solide, un mur blanc, un sol en bois brun, un lave-linge séchant, un sol marron et un plan de travail marron.
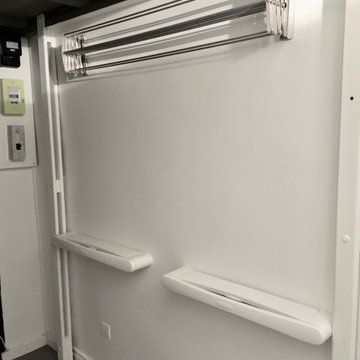
installation d'étendoirs muraux, pliables, permettant de conserver le passage tout en e servant de l'espace. optimiser toutes les astuces pour utiliser chaque metre carré.
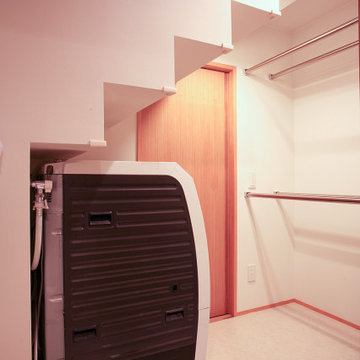
洗面脱衣室の手前にあるランドリースペースです。階段下を洗濯機置場にしてスペースを活用し、室内干し用のスペースです。
Inspiration pour une petite buanderie linéaire minimaliste multi-usage avec un mur blanc, moquette, un lave-linge séchant et un sol beige.
Inspiration pour une petite buanderie linéaire minimaliste multi-usage avec un mur blanc, moquette, un lave-linge séchant et un sol beige.
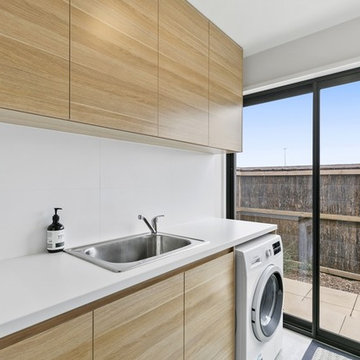
Réalisation d'une petite buanderie parallèle dédiée avec un évier posé, un placard à porte plane, un plan de travail en stratifié, un mur blanc, sol en béton ciré, un lave-linge séchant et un plan de travail blanc.
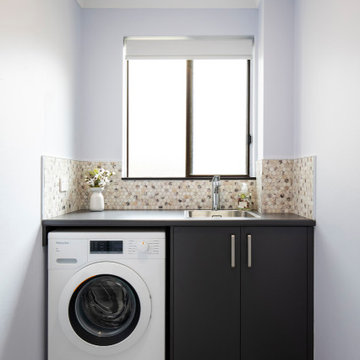
Idée de décoration pour une petite buanderie linéaire design dédiée avec un évier posé, un placard à porte plane, des portes de placard marrons, un plan de travail en stratifié, une crédence beige, une crédence en marbre, un mur gris, un sol en carrelage de porcelaine, un lave-linge séchant, un sol beige et un plan de travail marron.

Dans ce projet les clients ont souhaité organisé leur pièce buanderie/vestiaire en créant beaucoup de rangements, en y intégrant joliment la machine à laver ainsi que l'évier existant, le tout dans un style campagne chic.
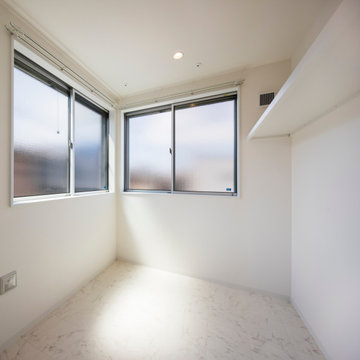
足立区の家 K
収納と洗濯のしやすさにこだわった、テラスハウスです。
株式会社小木野貴光アトリエ一級建築士建築士事務所
https://www.ogino-a.com/
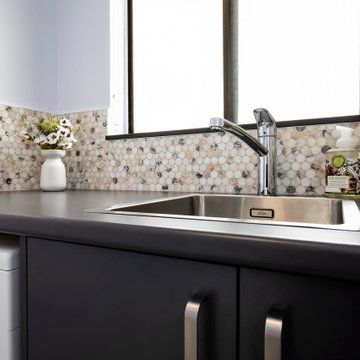
Idées déco pour une petite buanderie linéaire contemporaine dédiée avec un évier posé, un placard à porte plane, des portes de placard marrons, un plan de travail en stratifié, une crédence beige, une crédence en marbre, un mur gris, un sol en carrelage de porcelaine, un lave-linge séchant, un sol beige et un plan de travail marron.
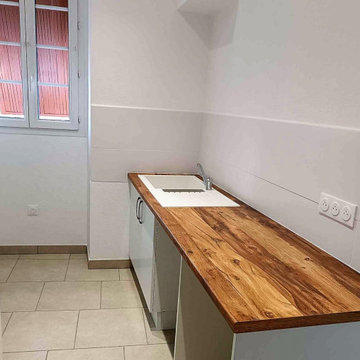
Rénovation complète d'un appartement pour de la location. Agencement de l'espace, travail sur plan pour déterminer l'emplacement des différents espaces de vie en optimisant l'espace et en prenant en compte les contraintes existantes.
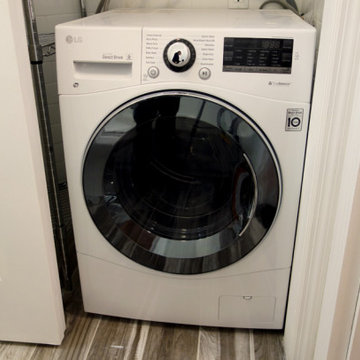
Studioteka was asked to gut renovate a pair of apartments in two historic tenement buildings owned by a client as rental properties in the East Village. Though small in footprint at approximately 262 and 278 square feet, respectively, the units each boast well appointed kitchens complete with custom built shaker-style cabinetry and a full range of appliances including a dishwasher, 4 burner stove with oven, and a full height refrigerator with freezer, and bathrooms with stackable or combined washer/dryer units for busy downtown city dwellers. The shaker style cabinetry also has integrated finger pulls for the drawers and cabinet doors, and so requires no hardware. Our innovative client was a joy to work with, and numerous layouts and options were explored in arriving at the best possible use of the space. The angled wall in the smaller of the two units was a part of this collaborative process as it allowed us to be able to fit a stackable unit in the bathroom while ensuring that we also met ADA adaptable standards. New warm wooden flooring was installed in both units to complement the light, blond color of the cabinets which in turn contrast with the cooler stone countertop and gray wooden backsplash. The same wood for the backsplash is then used on the bathroom floor, where it provides a contrast with the simple, white subway tile, sleek silver hanging rods, and white plumbing fixtures.
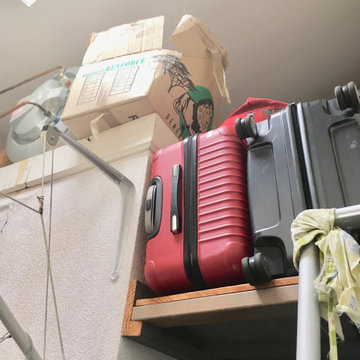
réorganiser les rangements et optimiser la mezzanine en retirant le ballon d'eau chaude
Idée de décoration pour une petite buanderie linéaire tradition multi-usage avec un placard sans porte, des portes de placard blanches, un plan de travail en stratifié, un mur blanc, un sol en vinyl, un lave-linge séchant, un sol gris et un plan de travail blanc.
Idée de décoration pour une petite buanderie linéaire tradition multi-usage avec un placard sans porte, des portes de placard blanches, un plan de travail en stratifié, un mur blanc, un sol en vinyl, un lave-linge séchant, un sol gris et un plan de travail blanc.
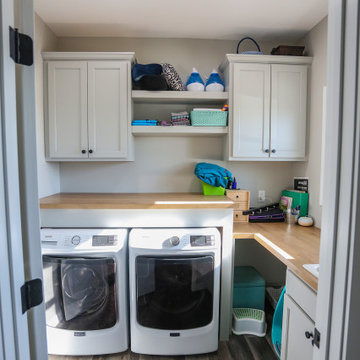
Réalisation d'une buanderie en L dédiée et de taille moyenne avec un évier posé, un placard à porte shaker, des portes de placard blanches, un plan de travail en stratifié, un lave-linge séchant et un plan de travail marron.

This reconfiguration project was a classic case of rooms not fit for purpose, with the back door leading directly into a home-office (not very productive when the family are in and out), so we reconfigured the spaces and the office became a utility room.
The area was kept tidy and clean with inbuilt cupboards, stacking the washer and tumble drier to save space. The Belfast sink was saved from the old utility room and complemented with beautiful Victorian-style mosaic flooring.
Now the family can kick off their boots and hang up their coats at the back door without muddying the house up!
Idées déco de buanderies avec un lave-linge séchant
1