Idées déco de buanderies avec des portes de placard marrons et parquet clair
Trier par :
Budget
Trier par:Populaires du jour
1 - 14 sur 14 photos
1 sur 3

Nice built-in cubby space for a much needed mudroom off of the garage.
Inspiration pour une buanderie parallèle vintage dédiée et de taille moyenne avec un évier encastré, un placard à porte plane, des portes de placard marrons, un mur beige, parquet clair et des machines côte à côte.
Inspiration pour une buanderie parallèle vintage dédiée et de taille moyenne avec un évier encastré, un placard à porte plane, des portes de placard marrons, un mur beige, parquet clair et des machines côte à côte.

Aménagement d'une buanderie linéaire craftsman de taille moyenne avec un placard, un évier encastré, un placard à porte shaker, des portes de placard marrons, un plan de travail en granite, un mur gris, parquet clair, des machines superposées et un plan de travail gris.
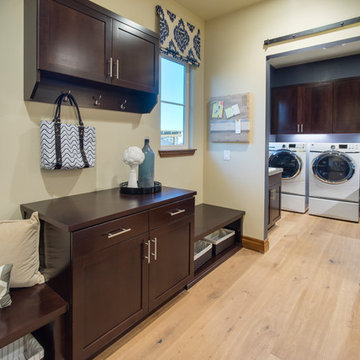
Cette image montre une buanderie dédiée avec un évier posé, un placard à porte shaker, des portes de placard marrons, un plan de travail en granite, parquet clair, des machines côte à côte, un sol marron et un plan de travail gris.

Cette image montre une grande buanderie rustique en U multi-usage avec un évier encastré, un placard avec porte à panneau encastré, des portes de placard marrons, un plan de travail en bois, une crédence noire, une crédence en céramique, un mur blanc, parquet clair, des machines côte à côte, un sol marron, plan de travail noir et du lambris de bois.

素敵な庭と緩やかにつながる平屋がいい。
使いやすい壁いっぱいの本棚がほしい。
個室にもリビングと一体にもなる和室がいる。
二人で並んで使える造作の洗面台がいい。
お気にいりの場所は濡れ縁とお庭。
珪藻土クロスや無垢材をたくさん使いました。
家族みんなで動線を考え、たったひとつ間取りにたどり着いた。
光と風を取り入れ、快適に暮らせるようなつくりを。
そんな理想を取り入れた建築計画を一緒に考えました。
そして、家族の想いがまたひとつカタチになりました。

A combination of quarter sawn white oak material with kerf cuts creates harmony between the cabinets and the warm, modern architecture of the home. We mirrored the waterfall of the island to the base cabinets on the range wall. This project was unique because the client wanted the same kitchen layout as their previous home but updated with modern lines to fit the architecture. Floating shelves were swapped out for an open tile wall, and we added a double access countertwall cabinet to the right of the range for additional storage. This cabinet has hidden front access storage using an intentionally placed kerf cut and modern handleless design. The kerf cut material at the knee space of the island is extended to the sides, emphasizing a sense of depth. The palette is neutral with warm woods, dark stain, light surfaces, and the pearlescent tone of the backsplash; giving the client’s art collection a beautiful neutral backdrop to be celebrated.
For the laundry we chose a micro shaker style cabinet door for a clean, transitional design. A folding surface over the washer and dryer as well as an intentional space for a dog bed create a space as functional as it is lovely. The color of the wall picks up on the tones of the beautiful marble tile floor and an art wall finishes out the space.
In the master bath warm taupe tones of the wall tile play off the warm tones of the textured laminate cabinets. A tiled base supports the vanity creating a floating feel while also providing accessibility as well as ease of cleaning.
An entry coat closet designed to feel like a furniture piece in the entry flows harmoniously with the warm taupe finishes of the brick on the exterior of the home. We also brought the kerf cut of the kitchen in and used a modern handleless design.
The mudroom provides storage for coats with clothing rods as well as open cubbies for a quick and easy space to drop shoes. Warm taupe was brought in from the entry and paired with the micro shaker of the laundry.
In the guest bath we combined the kerf cut of the kitchen and entry in a stained maple to play off the tones of the shower tile and dynamic Patagonia granite countertops.
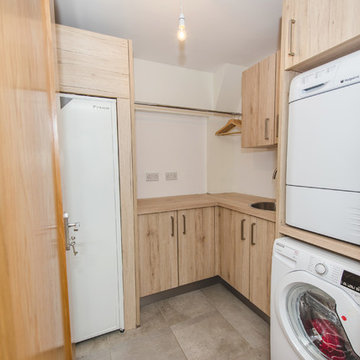
This two tone kitchen is so well matched.Light and bright with a warmth through out. Kitchen table matching worktops and the same timber wrapping the kitchen. Very modern touch with the handleless island.David Murphy photography
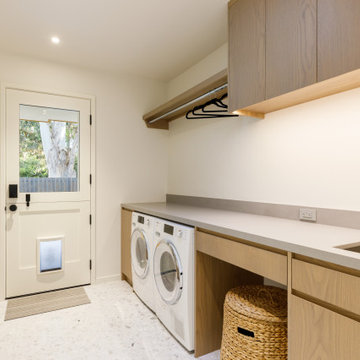
Idée de décoration pour une buanderie parallèle design dédiée et de taille moyenne avec un évier posé, un placard à porte plane, des portes de placard marrons, un mur blanc, parquet clair, des machines côte à côte, un sol marron et un plan de travail gris.
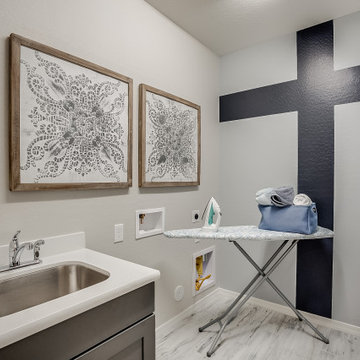
Cette image montre une buanderie design dédiée et de taille moyenne avec un évier encastré, un placard avec porte à panneau encastré, des portes de placard marrons, un plan de travail en surface solide, un mur beige, parquet clair, un sol beige et un plan de travail blanc.
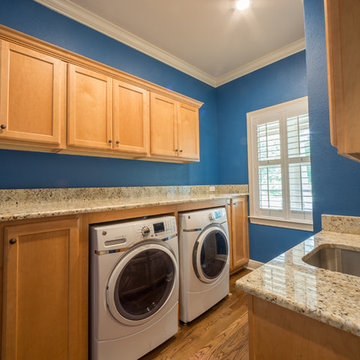
Custom laundry room with built in washer dryer and sink.
Aménagement d'une buanderie parallèle classique multi-usage et de taille moyenne avec un évier 1 bac, un placard avec porte à panneau encastré, des portes de placard marrons, un plan de travail en granite, un mur bleu, parquet clair, des machines côte à côte, un sol marron et un plan de travail beige.
Aménagement d'une buanderie parallèle classique multi-usage et de taille moyenne avec un évier 1 bac, un placard avec porte à panneau encastré, des portes de placard marrons, un plan de travail en granite, un mur bleu, parquet clair, des machines côte à côte, un sol marron et un plan de travail beige.

Laundry room with view of garden with white oak cabinets with recessed integral pulls in lieu of exposed hardware
Réalisation d'une grande buanderie minimaliste en L dédiée avec un évier encastré, des portes de placard marrons, un plan de travail en surface solide, une crédence grise, une crédence en quartz modifié, un mur blanc, parquet clair, des machines côte à côte, un sol jaune et un plan de travail gris.
Réalisation d'une grande buanderie minimaliste en L dédiée avec un évier encastré, des portes de placard marrons, un plan de travail en surface solide, une crédence grise, une crédence en quartz modifié, un mur blanc, parquet clair, des machines côte à côte, un sol jaune et un plan de travail gris.

Cette photo montre une grande buanderie nature en U multi-usage avec un évier encastré, un placard avec porte à panneau encastré, des portes de placard marrons, un plan de travail en bois, une crédence noire, une crédence en céramique, un mur blanc, parquet clair, des machines côte à côte, un sol marron, plan de travail noir et du lambris de bois.
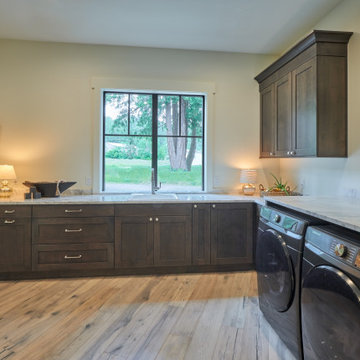
Exemple d'une grande buanderie nature en U multi-usage avec un évier encastré, un placard avec porte à panneau encastré, des portes de placard marrons, un plan de travail en bois, une crédence noire, une crédence en céramique, un mur blanc, parquet clair, des machines côte à côte, un sol marron, plan de travail noir et du lambris de bois.
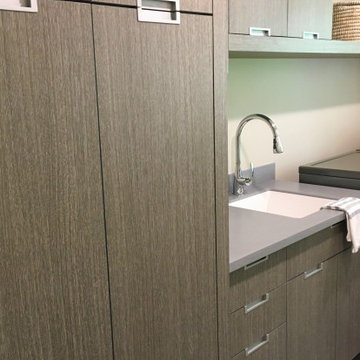
Réalisation d'une buanderie parallèle vintage dédiée et de taille moyenne avec un évier encastré, un placard à porte plane, des portes de placard marrons, un mur beige, parquet clair et des machines côte à côte.
Idées déco de buanderies avec des portes de placard marrons et parquet clair
1