Idées déco de buanderies avec une crédence en quartz modifié et parquet foncé
Trier par :
Budget
Trier par:Populaires du jour
1 - 20 sur 37 photos
1 sur 3

Réalisation d'une petite buanderie tradition avec un placard, un placard à porte plane, des portes de placard blanches, un plan de travail en quartz modifié, une crédence en quartz modifié, parquet foncé, des machines superposées, un sol marron et un plan de travail blanc.

Cabinetry: Showplace EVO
Style: Pendleton w/ Five Piece Drawers
Finish: Paint Grade – Dorian Gray/Walnut - Natural
Countertop: (Customer’s Own) White w/ Gray Vein Quartz
Plumbing: (Customer’s Own)
Hardware: Richelieu – Champagne Bronze Bar Pulls
Backsplash: (Customer’s Own) Full-height Quartz
Floor: (Customer’s Own)
Designer: Devon Moore
Contractor: Carson’s Installations – Paul Carson

Cette image montre une buanderie linéaire traditionnelle dédiée et de taille moyenne avec un évier encastré, un placard à porte affleurante, des portes de placard bleues, un plan de travail en quartz modifié, une crédence blanche, une crédence en quartz modifié, un mur blanc, parquet foncé, des machines côte à côte, un sol marron et un plan de travail blanc.

Laundry room with folding counter, sink and stackable washer/dryer. Two drawers pull out for laundry hampers. Storage availalbe in wall cabinets.
Exemple d'une petite buanderie parallèle chic dédiée avec un évier encastré, un placard à porte shaker, des portes de placard grises, un plan de travail en quartz modifié, une crédence grise, une crédence en quartz modifié, un mur beige, parquet foncé, des machines superposées, un sol gris et un plan de travail gris.
Exemple d'une petite buanderie parallèle chic dédiée avec un évier encastré, un placard à porte shaker, des portes de placard grises, un plan de travail en quartz modifié, une crédence grise, une crédence en quartz modifié, un mur beige, parquet foncé, des machines superposées, un sol gris et un plan de travail gris.

The laundry room was placed between the front of the house (kitchen/dining/formal living) and the back game/informal family room. Guests frequently walked by this normally private area.
Laundry room now has tall cleaning storage and custom cabinet to hide the washer/dryer when not in use. A new sink and faucet create a functional cleaning and serving space and a hidden waste bin sits on the right.

Idées déco pour une petite buanderie campagne en L multi-usage avec un évier encastré, un placard à porte shaker, des portes de placard blanches, un plan de travail en quartz modifié, une crédence blanche, une crédence en quartz modifié, un mur blanc, parquet foncé, des machines superposées, un sol marron et un plan de travail blanc.
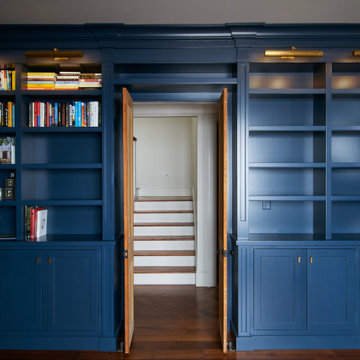
This magnificent new home build has too many amenities to name. Laundry room with side by side appliances.
Réalisation d'une buanderie minimaliste multi-usage avec un placard à porte plane, des portes de placard bleues, un plan de travail en quartz modifié, une crédence blanche, une crédence en quartz modifié, un mur bleu, parquet foncé, un sol marron, un plan de travail blanc et boiseries.
Réalisation d'une buanderie minimaliste multi-usage avec un placard à porte plane, des portes de placard bleues, un plan de travail en quartz modifié, une crédence blanche, une crédence en quartz modifié, un mur bleu, parquet foncé, un sol marron, un plan de travail blanc et boiseries.
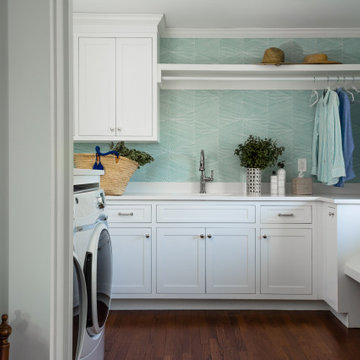
Idées déco pour une grande buanderie bord de mer en U dédiée avec un évier encastré, un placard à porte shaker, un plan de travail en quartz modifié, une crédence blanche, une crédence en quartz modifié, un mur bleu, parquet foncé, des machines côte à côte, un sol marron, un plan de travail blanc et du papier peint.
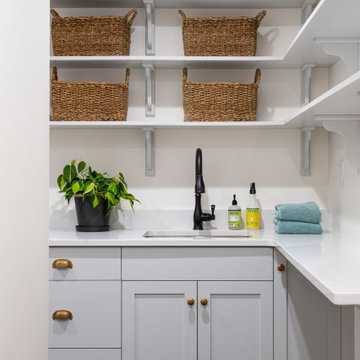
Not to be overlooked, the laundry room and walk-in pantry was renovated as well. Featuring custom cabinetry, quartz countertops and custom shelving with beautiful corbels.
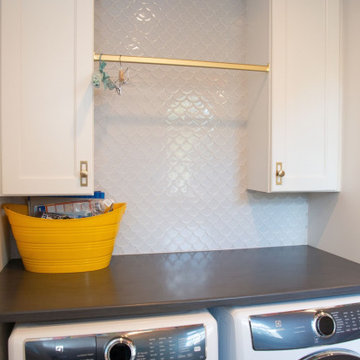
Kitchen, Wet Bar, Pantry and Laundry Room Remodel
Cette photo montre une grande buanderie parallèle tendance avec un évier encastré, une crédence blanche, une crédence en quartz modifié, parquet foncé, un sol marron et un plan de travail blanc.
Cette photo montre une grande buanderie parallèle tendance avec un évier encastré, une crédence blanche, une crédence en quartz modifié, parquet foncé, un sol marron et un plan de travail blanc.
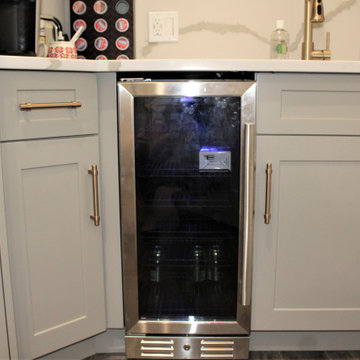
Cabinetry: Showplace EVO
Style: Pendleton w/ Five Piece Drawers
Finish: Paint Grade – Dorian Gray/Walnut - Natural
Countertop: (Customer’s Own) White w/ Gray Vein Quartz
Plumbing: (Customer’s Own)
Hardware: Richelieu – Champagne Bronze Bar Pulls
Backsplash: (Customer’s Own) Full-height Quartz
Floor: (Customer’s Own)
Designer: Devon Moore
Contractor: Carson’s Installations – Paul Carson
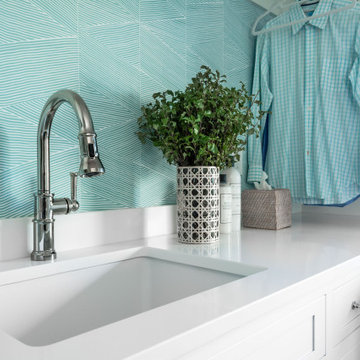
Exemple d'une grande buanderie bord de mer en U dédiée avec un évier encastré, un placard à porte shaker, des portes de placard blanches, un plan de travail en quartz modifié, une crédence blanche, une crédence en quartz modifié, un mur bleu, parquet foncé, des machines côte à côte, un sol marron, un plan de travail blanc et du papier peint.
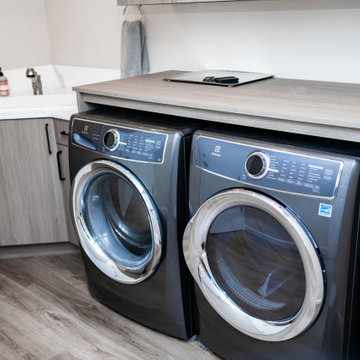
Aménagement d'une petite buanderie moderne en L avec un évier posé, un placard à porte plane, des portes de placard marrons, un plan de travail en quartz modifié, une crédence blanche, une crédence en quartz modifié, un mur beige, parquet foncé, un lave-linge séchant, un sol marron et un plan de travail blanc.
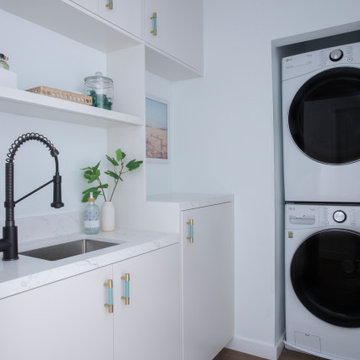
Inspiration pour une petite buanderie marine en L dédiée avec un évier encastré, un placard à porte plane, des portes de placard blanches, un plan de travail en quartz modifié, une crédence blanche, une crédence en quartz modifié, un mur blanc, parquet foncé, des machines superposées et un plan de travail blanc.
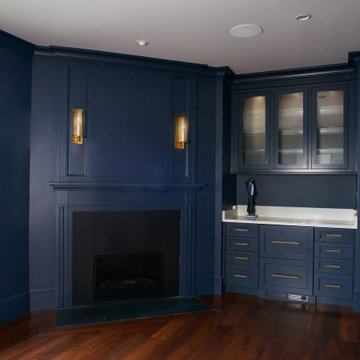
This magnificent new home build has too many amenities to name. Laundry room with side by side appliances.
Cette photo montre une buanderie moderne multi-usage avec un placard à porte plane, des portes de placard bleues, un plan de travail en quartz modifié, une crédence blanche, une crédence en quartz modifié, un mur bleu, parquet foncé, un sol marron, un plan de travail blanc et boiseries.
Cette photo montre une buanderie moderne multi-usage avec un placard à porte plane, des portes de placard bleues, un plan de travail en quartz modifié, une crédence blanche, une crédence en quartz modifié, un mur bleu, parquet foncé, un sol marron, un plan de travail blanc et boiseries.

OYSTER LINEN
Sheree and the KBE team completed this project from start to finish. Featuring this stunning curved island servery.
Keeping a luxe feel throughout all the joinery areas, using a light satin polyurethane and solid bronze hardware.
- Custom designed and manufactured kitchen, finished in satin two tone grey polyurethane
- Feature curved island slat panelling
- 40mm thick bench top, in 'Carrara Gioia' marble
- Stone splashback
- Fully integrated fridge/ freezer & dishwasher
- Bronze handles
- Blum hardware
- Walk in pantry
- Bi-fold cabinet doors
Sheree Bounassif, Kitchens by Emanuel

OYSTER LINEN
Sheree and the KBE team completed this project from start to finish. Featuring this stunning curved island servery.
Keeping a luxe feel throughout all the joinery areas, using a light satin polyurethane and solid bronze hardware.
- Custom designed and manufactured kitchen, finished in satin two tone grey polyurethane
- Feature curved island slat panelling
- 40mm thick bench top, in 'Carrara Gioia' marble
- Stone splashback
- Fully integrated fridge/ freezer & dishwasher
- Bronze handles
- Blum hardware
- Walk in pantry
- Bi-fold cabinet doors
Sheree Bounassif, Kitchens by Emanuel

Cabinetry: Showplace EVO
Style: Pendleton w/ Five Piece Drawers
Finish: Paint Grade – Dorian Gray/Walnut - Natural
Countertop: (Customer’s Own) White w/ Gray Vein Quartz
Plumbing: (Customer’s Own)
Hardware: Richelieu – Champagne Bronze Bar Pulls
Backsplash: (Customer’s Own) Full-height Quartz
Floor: (Customer’s Own)
Designer: Devon Moore
Contractor: Carson’s Installations – Paul Carson

The laundry room was placed between the front of the house (kitchen/dining/formal living) and the back game/informal family room. Guests frequently walked by this normally private area.
Laundry room now has tall cleaning storage and custom cabinet to hide the washer/dryer when not in use. A new sink and faucet create a functional cleaning and serving space and a hidden waste bin sits on the right.
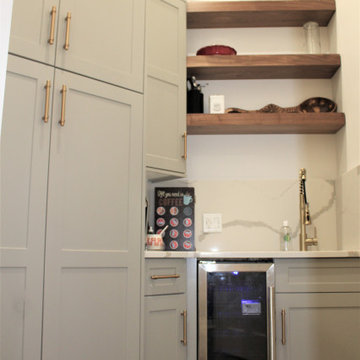
Cabinetry: Showplace EVO
Style: Pendleton w/ Five Piece Drawers
Finish: Paint Grade – Dorian Gray/Walnut - Natural
Countertop: (Customer’s Own) White w/ Gray Vein Quartz
Plumbing: (Customer’s Own)
Hardware: Richelieu – Champagne Bronze Bar Pulls
Backsplash: (Customer’s Own) Full-height Quartz
Floor: (Customer’s Own)
Designer: Devon Moore
Contractor: Carson’s Installations – Paul Carson
Idées déco de buanderies avec une crédence en quartz modifié et parquet foncé
1